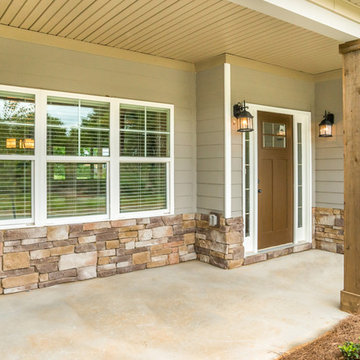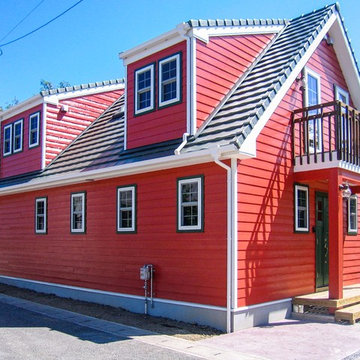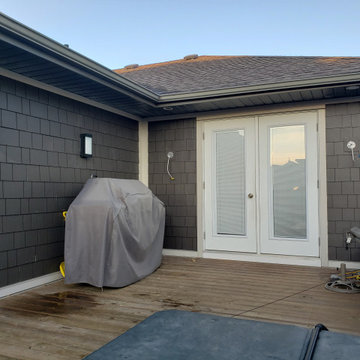Craftsman Concrete Exterior Home Ideas
Refine by:
Budget
Sort by:Popular Today
141 - 160 of 217 photos
Item 1 of 4
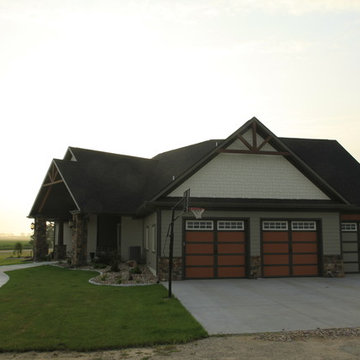
Keith Espeland
Inspiration for a mid-sized craftsman gray one-story concrete house exterior remodel in Other with a hip roof and a shingle roof
Inspiration for a mid-sized craftsman gray one-story concrete house exterior remodel in Other with a hip roof and a shingle roof
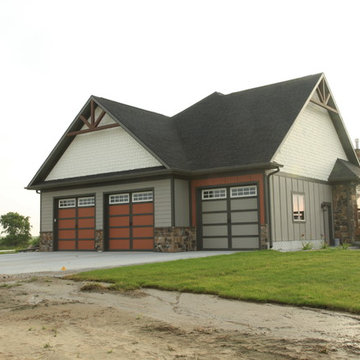
Keith Espeland
Example of a mid-sized arts and crafts gray split-level concrete house exterior design in Other with a hip roof and a shingle roof
Example of a mid-sized arts and crafts gray split-level concrete house exterior design in Other with a hip roof and a shingle roof
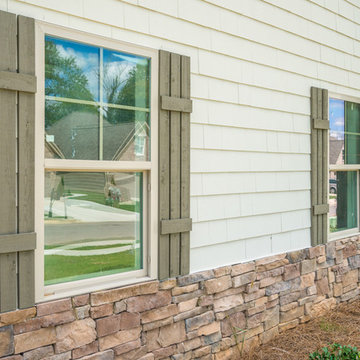
Inspiration for a large craftsman beige two-story concrete exterior home remodel in Other with a shingle roof
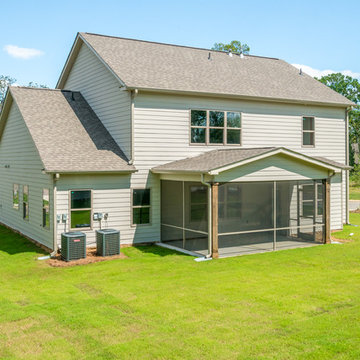
Large arts and crafts beige two-story concrete exterior home photo in Other with a shingle roof

Modern mountain aesthetic in this fully exposed custom designed ranch. Exterior brings together lap siding and stone veneer accents with welcoming timber columns and entry truss. Garage door covered with standing seam metal roof supported by brackets. Large timber columns and beams support a rear covered screened porch. (Ryan Hainey)
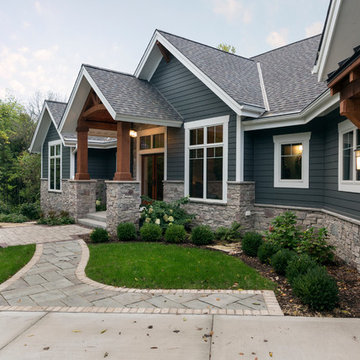
Modern mountain aesthetic in this fully exposed custom designed ranch. Exterior brings together lap siding and stone veneer accents with welcoming timber columns and entry truss. Garage door covered with standing seam metal roof supported by brackets. Large timber columns and beams support a rear covered screened porch. (Ryan Hainey)
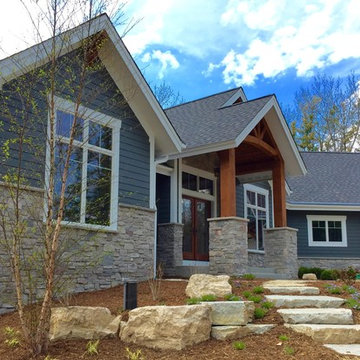
Modern mountain aesthetic in this fully exposed custom designed ranch. Exterior brings together lap siding and stone veneer accents with welcoming timber columns and entry truss. Garage door covered with standing seam metal roof supported by brackets. Large timber columns and beams support a rear covered screened porch. (Ryan Hainey)
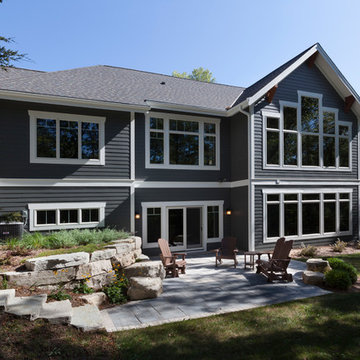
Modern mountain aesthetic in this fully exposed custom designed ranch. Exterior brings together lap siding and stone veneer accents with welcoming timber columns and entry truss. Garage door covered with standing seam metal roof supported by brackets. Large timber columns and beams support a rear covered screened porch. (Ryan Hainey)
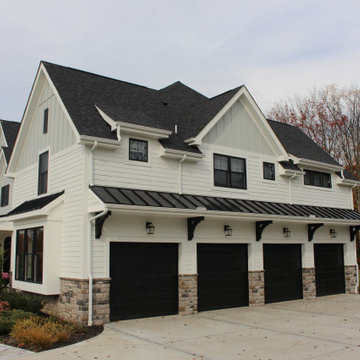
modern farmhouse w/ full front porch and 4 car garage
Large arts and crafts white two-story concrete house exterior photo in Other with a hip roof and a shingle roof
Large arts and crafts white two-story concrete house exterior photo in Other with a hip roof and a shingle roof
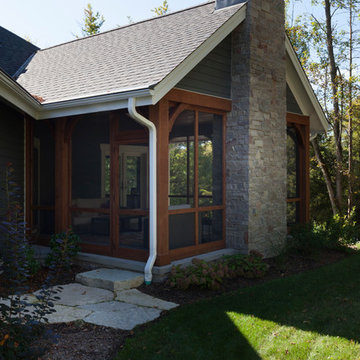
Modern mountain aesthetic in this fully exposed custom designed ranch. Exterior brings together lap siding and stone veneer accents with welcoming timber columns and entry truss. Garage door covered with standing seam metal roof supported by brackets. Large timber columns and beams support a rear covered screened porch. (Ryan Hainey)
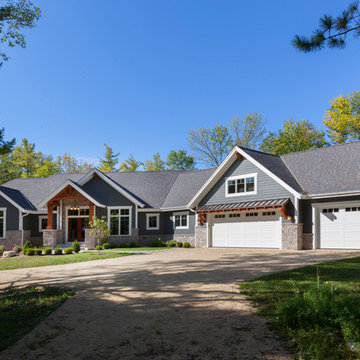
Modern mountain aesthetic in this fully exposed custom designed ranch. Exterior brings together lap siding and stone veneer accents with welcoming timber columns and entry truss. Garage door covered with standing seam metal roof supported by brackets. Large timber columns and beams support a rear covered screened porch. (Ryan Hainey)
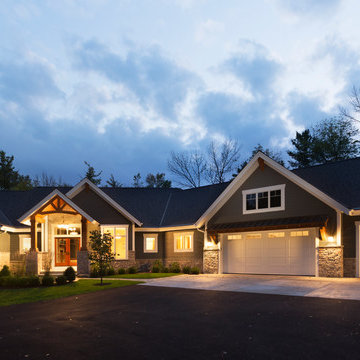
Modern mountain aesthetic in this fully exposed custom designed ranch. Exterior brings together lap siding and stone veneer accents with welcoming timber columns and entry truss. Garage door covered with standing seam metal roof supported by brackets. Large timber columns and beams support a rear covered screened porch. (Ryan Hainey)
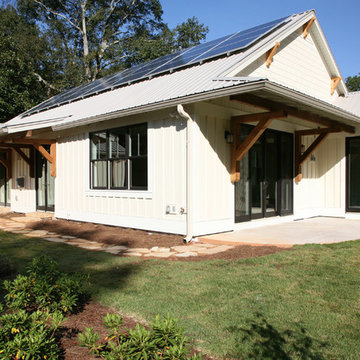
Example of a mid-sized arts and crafts beige one-story concrete gable roof design in Atlanta
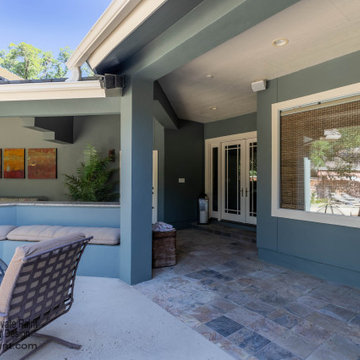
This charming craftsman built home located in The Waters of Deerfield within San Antonio, TX, required repairs to wood trim, pergola, and railing, plus stucco areas, prior to painting. 4 colors were used in different areas of the house with the primary color being Sage.
Hardi-board siding, soffit, and fascia painted with SW Duration paint and Stucco surfaces painted with SW Loxon Elastomeric Paint.
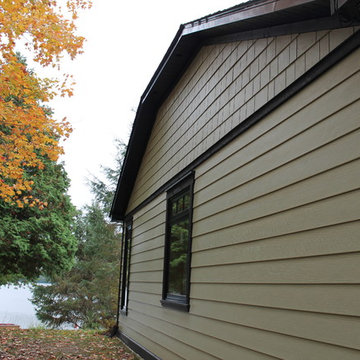
Detail of mixed James Hardie products, and Maibec trim
Inspiration for a mid-sized craftsman green one-story concrete exterior home remodel in Ottawa
Inspiration for a mid-sized craftsman green one-story concrete exterior home remodel in Ottawa
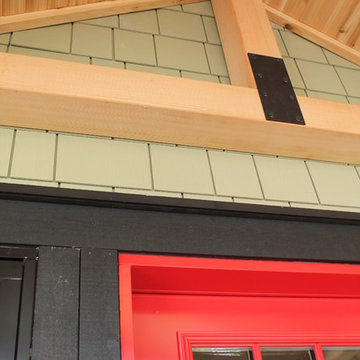
Jennifer Bonner
Example of a mid-sized arts and crafts green one-story concrete exterior home design in Ottawa
Example of a mid-sized arts and crafts green one-story concrete exterior home design in Ottawa
Craftsman Concrete Exterior Home Ideas
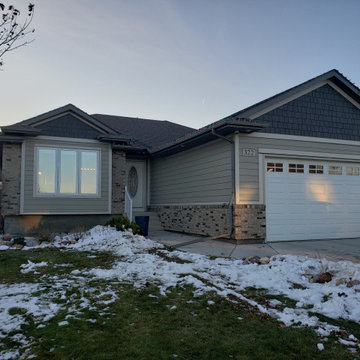
Mid-sized arts and crafts beige one-story concrete house exterior photo in Other
8






