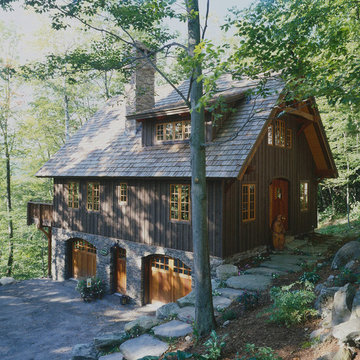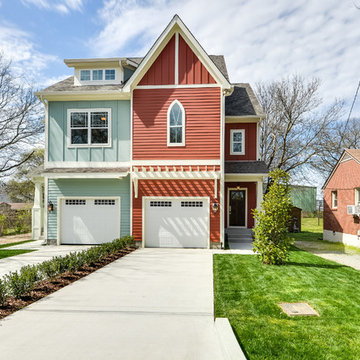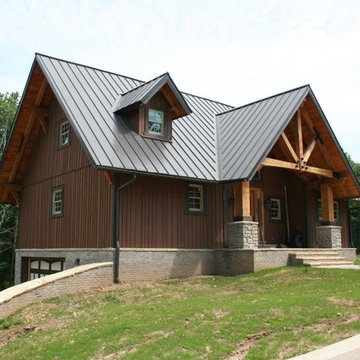Craftsman Exterior Home Ideas
Refine by:
Budget
Sort by:Popular Today
181 - 200 of 68,570 photos

Charles E. Roberts House (Burnham & Root, 1885; Wright remodel, 1896)
A majestic Queen Anne with Wright’s hand evidenced in the extensive decorative woodwork.
Courtesy of Frank Lloyd Wright Trust. Photographer James Caulfield.
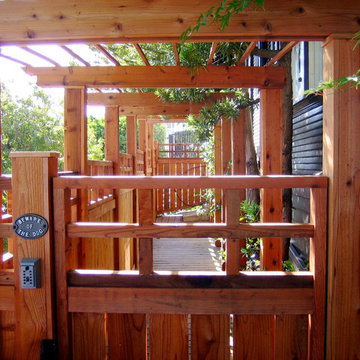
Secondary entry gate: staff photo
Example of an arts and crafts exterior home design in San Francisco
Example of an arts and crafts exterior home design in San Francisco
Find the right local pro for your project
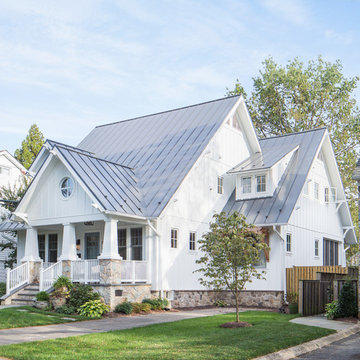
The front porch of the existing house remained. It made a good proportional guide for expanding the 2nd floor. The master bathroom bumps out to the side. And, hand sawn wood brackets hold up the traditional flying-rafter eaves.
Max Sall Photography
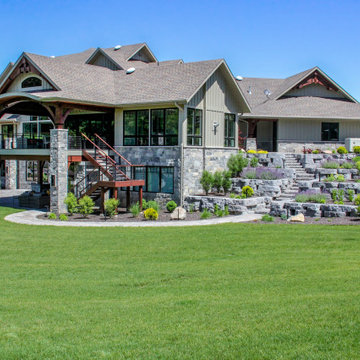
Rear Elevation of one-of-a-kind, modern, custom built craftsman style home. Home exterior features HardiePanel Smooth vertical siding in Monterey Taupe and Buechel Midnight Castle Rock. Marvin windows in Ebony. Pinnacle Pristine Weathered Wood asphalt roofing shingles and metal roofing with Kynar paint.
General contracting by Martin Bros. Contracting, Inc.; Architecture by Helman Sechrist Architecture; photos by Marie Martin Kinney.

Ariana with ANM Photograhy
Inspiration for a large craftsman beige one-story mixed siding house exterior remodel in Dallas with a clipped gable roof and a shingle roof
Inspiration for a large craftsman beige one-story mixed siding house exterior remodel in Dallas with a clipped gable roof and a shingle roof
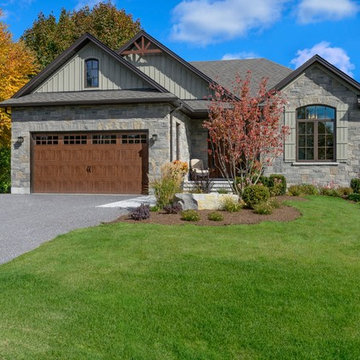
Inspiration for a mid-sized craftsman gray one-story stone exterior home remodel in Cincinnati with a shingle roof
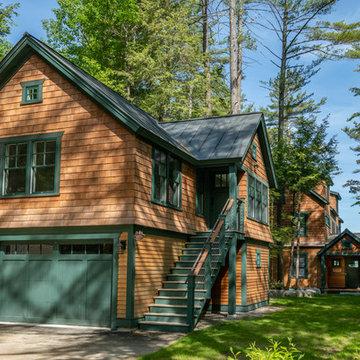
Situated on the edge of New Hampshire’s beautiful Lake Sunapee, this Craftsman-style shingle lake house peeks out from the towering pine trees that surround it. When the clients approached Cummings Architects, the lot consisted of 3 run-down buildings. The challenge was to create something that enhanced the property without overshadowing the landscape, while adhering to the strict zoning regulations that come with waterfront construction. The result is a design that encompassed all of the clients’ dreams and blends seamlessly into the gorgeous, forested lake-shore, as if the property was meant to have this house all along.
The ground floor of the main house is a spacious open concept that flows out to the stone patio area with fire pit. Wood flooring and natural fir bead-board ceilings pay homage to the trees and rugged landscape that surround the home. The gorgeous views are also captured in the upstairs living areas and third floor tower deck. The carriage house structure holds a cozy guest space with additional lake views, so that extended family and friends can all enjoy this vacation retreat together. Photo by Eric Roth
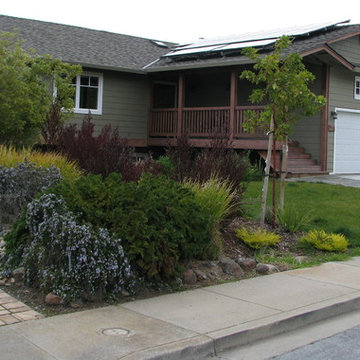
David Edwards
Drought tollerant landscaping takes this ranch style craftsman remodel to another level of water efficiency. Originally built on a 35 degree hillside the deep green retrofit and rebuild because of massive water leaks and mold damage make this one of the greenest homes in California. The home scored 272pts. on the Build it Green Green Point Rated system. and would have placed it at the Platinum level of LEED for Homes, had the homeowners wanted to spend the significant cost to get it LEED rated. With Solar Electric and Solar Thermal and a super insulated shell, the house is close to Net-Zero energy.
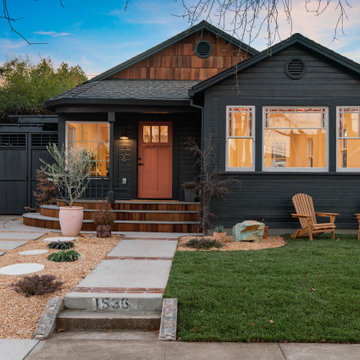
Example of a mid-sized arts and crafts blue one-story wood and board and batten exterior home design in Sacramento with a shingle roof and a gray roof
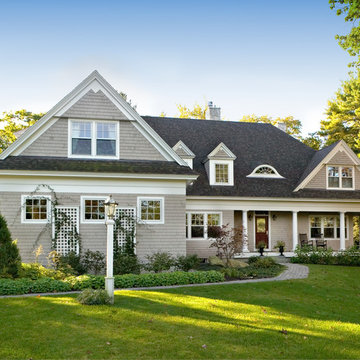
Charles Hoyt Designs
Example of a mid-sized arts and crafts beige two-story wood gable roof design in Boston
Example of a mid-sized arts and crafts beige two-story wood gable roof design in Boston
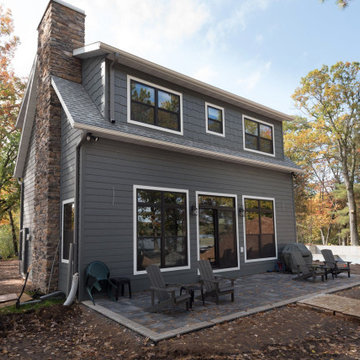
This family created a great, lakeside get-away for relaxing weekends in the northwoods. This new build maximizes their space and functionality for everyone! Contemporary takes on more traditional styles make this retreat a one of a kind.
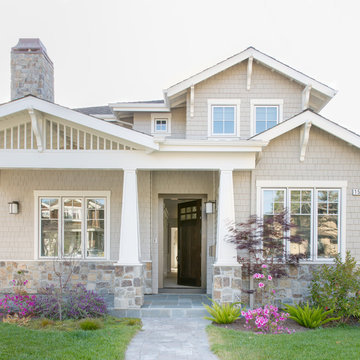
Photo by Suzanna Scott.
Craftsman beige two-story exterior home idea in San Francisco with a shingle roof
Craftsman beige two-story exterior home idea in San Francisco with a shingle roof
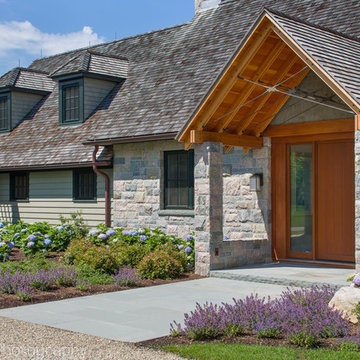
Renovation and addition of an existing cottage on Fisher's Island, NY. The house sits high on a hill that leads down to Long Island Sound and has 180 degree views.
The exterior architecture respects the client's home next door using the same roof slopes, dormer details and same exterior materials. However, we updated the details in a more crisp and modern style.
The transition starts at the front door where we created a new stone and open rafter portico announces the main entrance using cross members of steel cables instead of more traditional wooden collar ties.
The interior picks up on this transitional style with the large great room using the same cross members of steel cables along with skylights to bring in more sunlight.
Natural wood in lighter shades were used along with stone to give texture and warmth to the interiors.
Project Architect: Dave Reilly
Interior Decorator: Timothy Macdonald Interiors, NYC
Builder: BD Builders
photographer: Tim Lee
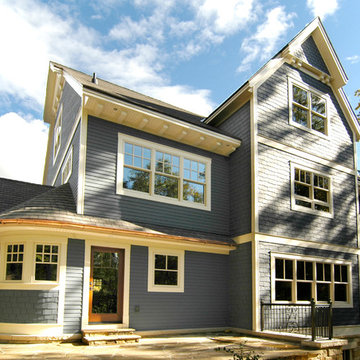
The Parkgate was designed from the inside out to give homage to the past. It has a welcoming wraparound front porch and, much like its ancestors, a surprising grandeur from floor to floor. The stair opens to a spectacular window with flanking bookcases, making the family space as special as the public areas of the home. The formal living room is separated from the family space, yet reconnected with a unique screened porch ideal for entertaining. The large kitchen, with its built-in curved booth and large dining area to the front of the home, is also ideal for entertaining. The back hall entry is perfect for a large family, with big closets, locker areas, laundry home management room, bath and back stair. The home has a large master suite and two children's rooms on the second floor, with an uncommon third floor boasting two more wonderful bedrooms. The lower level is every family’s dream, boasting a large game room, guest suite, family room and gymnasium with 14-foot ceiling. The main stair is split to give further separation between formal and informal living. The kitchen dining area flanks the foyer, giving it a more traditional feel. Upon entering the home, visitors can see the welcoming kitchen beyond.
Photographer: David Bixel
Builder: DeHann Homes
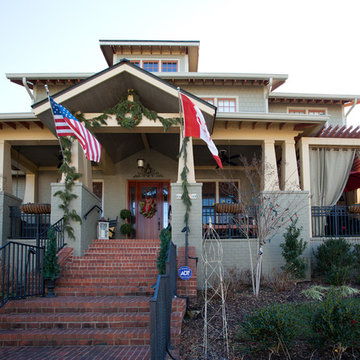
Part of a series of homes I designed for the award-winning community, Westhaven located in Franklin Tennessee.
photographer: Jennifer Stalvey
Example of a mid-sized arts and crafts two-story exterior home design in Nashville
Example of a mid-sized arts and crafts two-story exterior home design in Nashville
Craftsman Exterior Home Ideas
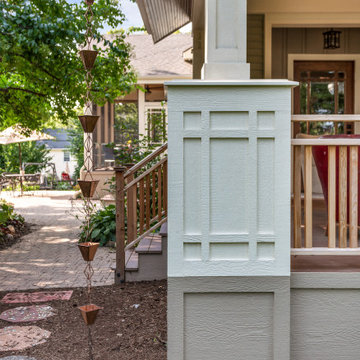
This Arts and Crafts gem was built in 1907 and remains primarily intact, both interior and exterior, to the original design. The owners, however, wanted to maximize their lush lot and ample views with distinct outdoor living spaces. We achieved this by adding a new front deck with partially covered shade trellis and arbor, a new open-air covered front porch at the front door, and a new screened porch off the existing Kitchen. Coupled with the renovated patio and fire-pit areas, there are a wide variety of outdoor living for entertaining and enjoying their beautiful yard.
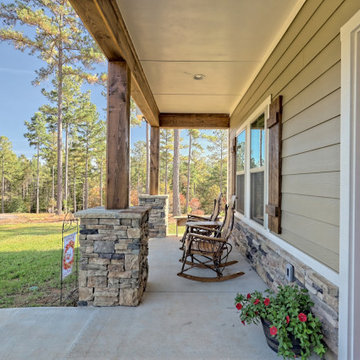
This mountain craftsman home blends clean lines with rustic touches for an on-trend design.
Inspiration for a mid-sized craftsman beige one-story concrete fiberboard and clapboard exterior home remodel in Atlanta with a shingle roof and a brown roof
Inspiration for a mid-sized craftsman beige one-story concrete fiberboard and clapboard exterior home remodel in Atlanta with a shingle roof and a brown roof
10






