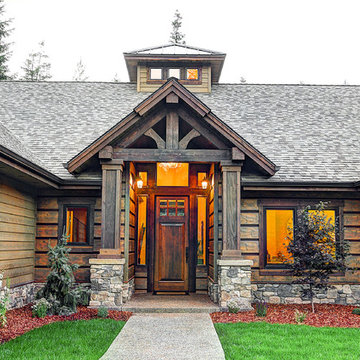Craftsman Exterior Home Ideas
Refine by:
Budget
Sort by:Popular Today
21 - 40 of 8,620 photos
Item 1 of 3
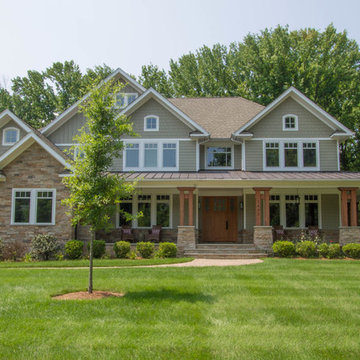
Large arts and crafts green two-story concrete fiberboard gable roof photo in New York
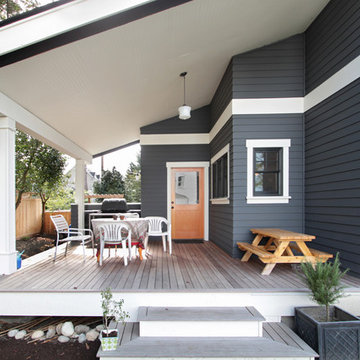
This Greenlake area home is the result of an extensive collaboration with the owners to recapture the architectural character of the 1920’s and 30’s era craftsman homes built in the neighborhood. Deep overhangs, notched rafter tails, and timber brackets are among the architectural elements that communicate this goal.
Given its modest 2800 sf size, the home sits comfortably on its corner lot and leaves enough room for an ample back patio and yard. An open floor plan on the main level and a centrally located stair maximize space efficiency, something that is key for a construction budget that values intimate detailing and character over size.
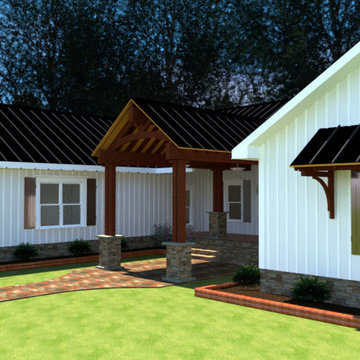
Front Exterior
Mid-sized craftsman white one-story vinyl exterior home idea in Other with a metal roof
Mid-sized craftsman white one-story vinyl exterior home idea in Other with a metal roof
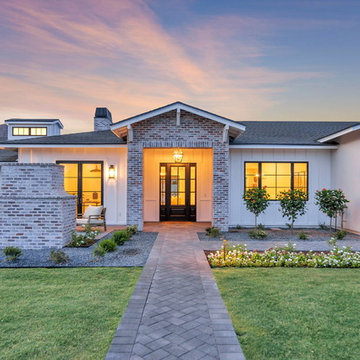
Example of a huge arts and crafts white one-story stucco exterior home design in Phoenix with a shingle roof
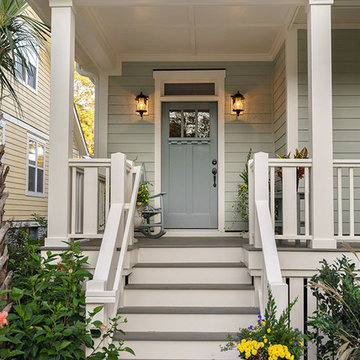
Kristopher Gerner & Mark Ballard
Large arts and crafts gray two-story concrete fiberboard gable roof photo in Wilmington
Large arts and crafts gray two-story concrete fiberboard gable roof photo in Wilmington
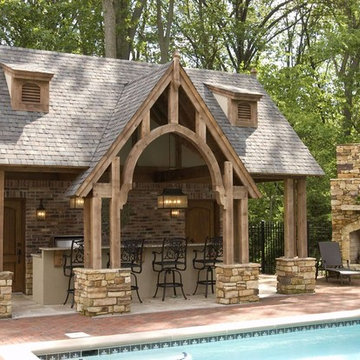
Example of a mid-sized arts and crafts brown one-story brick exterior home design in Orlando with a hip roof
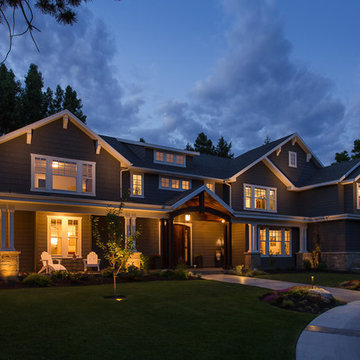
Kerry Puckett Photography
Inspiration for a large craftsman gray two-story concrete fiberboard exterior home remodel in Salt Lake City
Inspiration for a large craftsman gray two-story concrete fiberboard exterior home remodel in Salt Lake City
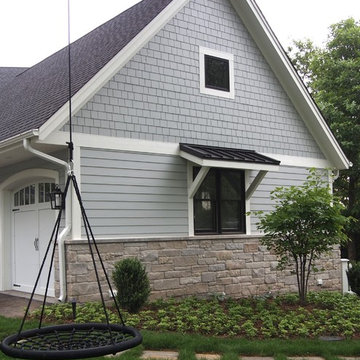
A contemporary chair swing hangs from a large tree in the front yard.
Large arts and crafts gray two-story concrete fiberboard exterior home photo in Milwaukee
Large arts and crafts gray two-story concrete fiberboard exterior home photo in Milwaukee
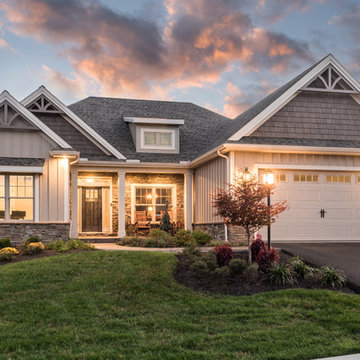
Alan Wycheck Photography
The exterior of the home has Craftsman style design elements that are carried through to the interior. In the back is a deck with steps that go down to the patio located outside the walkout basement.
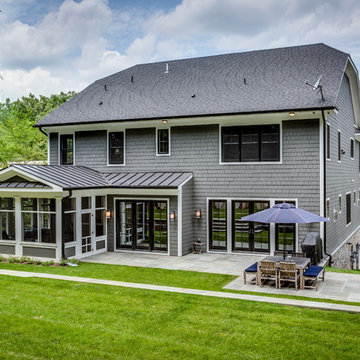
Large arts and crafts gray three-story concrete fiberboard exterior home photo in DC Metro with a clipped gable roof

Carriage home in Craftsman style using materials locally quarried, blue stone and field stone veneer and western red cedar shingles. Detail elements such as swept roof, stair turret and Doric columns add to the Craftsman integrity of the home.

Situated on the edge of New Hampshire’s beautiful Lake Sunapee, this Craftsman-style shingle lake house peeks out from the towering pine trees that surround it. When the clients approached Cummings Architects, the lot consisted of 3 run-down buildings. The challenge was to create something that enhanced the property without overshadowing the landscape, while adhering to the strict zoning regulations that come with waterfront construction. The result is a design that encompassed all of the clients’ dreams and blends seamlessly into the gorgeous, forested lake-shore, as if the property was meant to have this house all along.
The ground floor of the main house is a spacious open concept that flows out to the stone patio area with fire pit. Wood flooring and natural fir bead-board ceilings pay homage to the trees and rugged landscape that surround the home. The gorgeous views are also captured in the upstairs living areas and third floor tower deck. The carriage house structure holds a cozy guest space with additional lake views, so that extended family and friends can all enjoy this vacation retreat together. Photo by Eric Roth
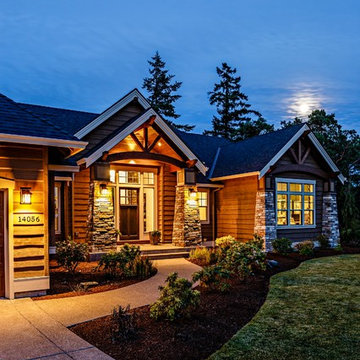
Inspiration for a mid-sized craftsman brown two-story mixed siding gable roof remodel in Portland
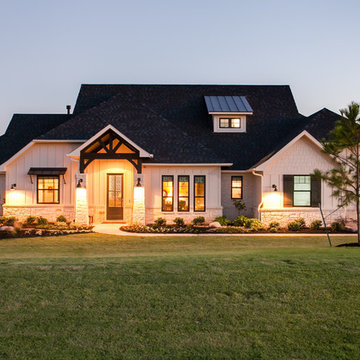
Ariana with ANM Photograhy
Large craftsman beige one-story mixed siding house exterior idea in Dallas with a clipped gable roof and a shingle roof
Large craftsman beige one-story mixed siding house exterior idea in Dallas with a clipped gable roof and a shingle roof
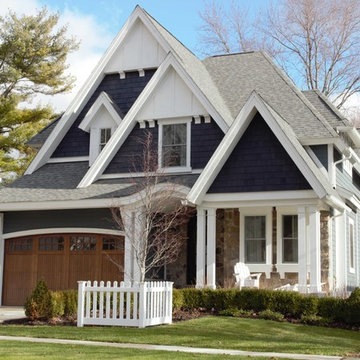
Example of a mid-sized arts and crafts blue two-story wood house exterior design in Detroit with a hip roof and a shingle roof
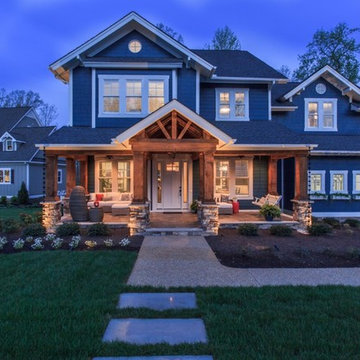
Awards at 2014 Homearoma include "Best Curb Appeal"
Mid-sized craftsman blue two-story wood exterior home idea in Richmond with a shingle roof
Mid-sized craftsman blue two-story wood exterior home idea in Richmond with a shingle roof
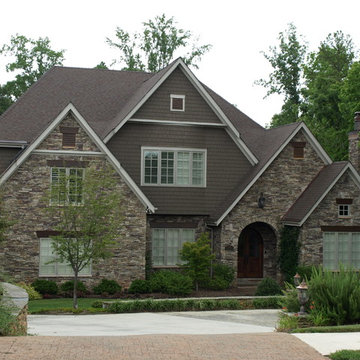
Example of a large arts and crafts brown two-story stone exterior home design in Charlotte
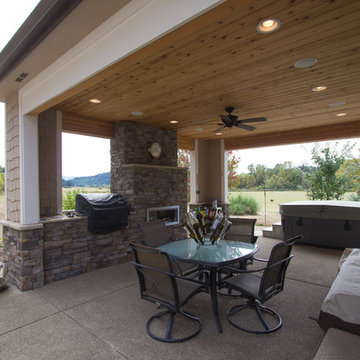
Inspiration for a large craftsman beige one-story concrete fiberboard gable roof remodel in Portland
Craftsman Exterior Home Ideas
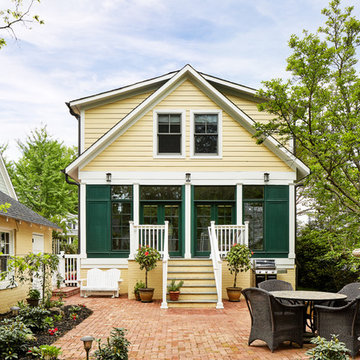
Stacy Zarin-Goldberg
Example of a mid-sized arts and crafts yellow two-story concrete fiberboard exterior home design in DC Metro with a shingle roof
Example of a mid-sized arts and crafts yellow two-story concrete fiberboard exterior home design in DC Metro with a shingle roof
2






