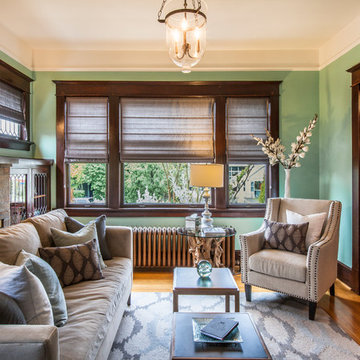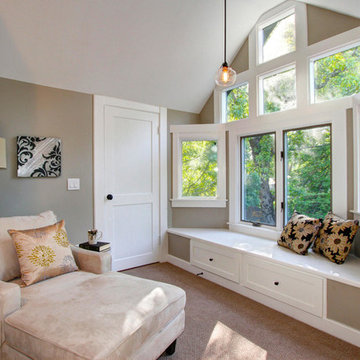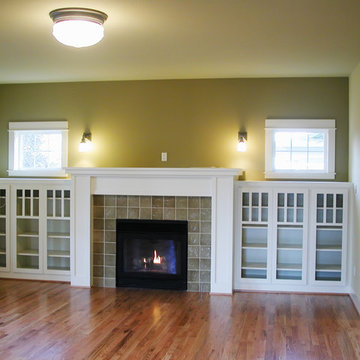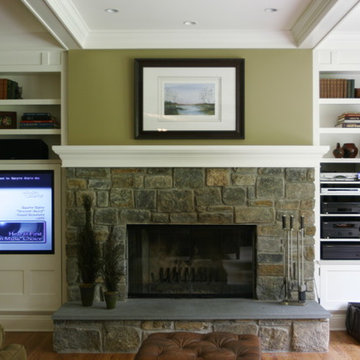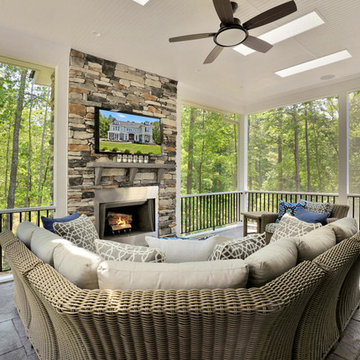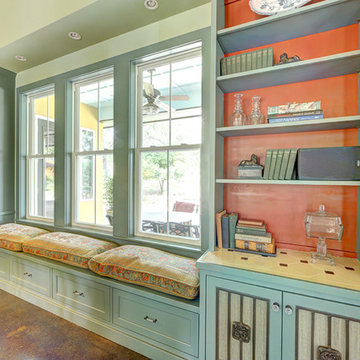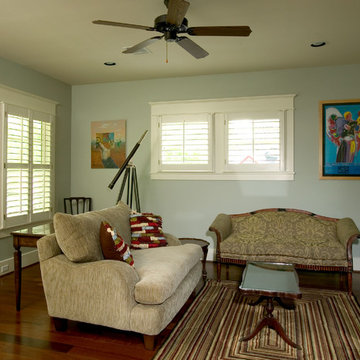Craftsman Green Living Space Ideas
Refine by:
Budget
Sort by:Popular Today
1 - 20 of 615 photos
Item 1 of 4

This newly built Old Mission style home gave little in concessions in regards to historical accuracies. To create a usable space for the family, Obelisk Home provided finish work and furnishings but in needed to keep with the feeling of the home. The coffee tables bunched together allow flexibility and hard surfaces for the girls to play games on. New paint in historical sage, window treatments in crushed velvet with hand-forged rods, leather swivel chairs to allow “bird watching” and conversation, clean lined sofa, rug and classic carved chairs in a heavy tapestry to bring out the love of the American Indian style and tradition.
Original Artwork by Jane Troup
Photos by Jeremy Mason McGraw
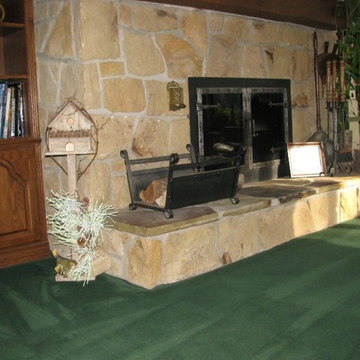
Arts and crafts living room photo in Other with white walls, a standard fireplace and a concrete fireplace

Screened Sun room with tongue and groove ceiling and floor to ceiling Chilton Woodlake blend stone fireplace. Wood framed screen windows and cement floor.
(Ryan Hainey)
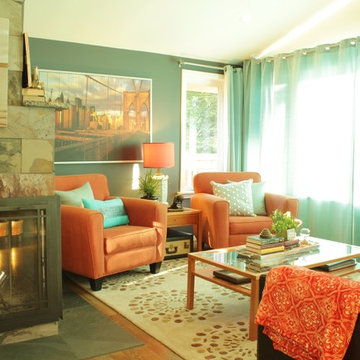
Photo: Kimberley Bryan © 2016 Houzz
Example of an arts and crafts living room design in Seattle
Example of an arts and crafts living room design in Seattle
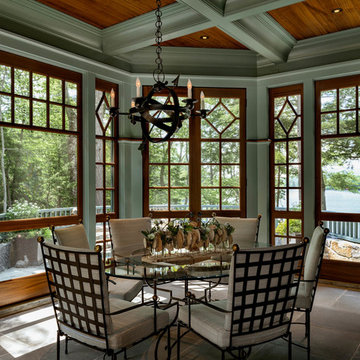
Rob Karosis
Inspiration for a craftsman gray floor sunroom remodel in Other with a standard ceiling
Inspiration for a craftsman gray floor sunroom remodel in Other with a standard ceiling
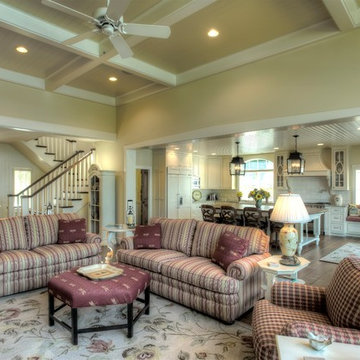
This pristine Shrock Premier Lake home is certainly a destination for family gatherings. Its light-filled open concept, with cozy seating areas is sure to bring everyone together. The exterior of this home highlights the beautiful detail work of the Shrock Amish Craftsman. Its deck and walk out patio both feature gorgeous lake views. Shrock Premier also remodeled this home’s boat house for casual lake-side parties. Tucked discreetly in the basement through a hidden door, is an incredible rustic wine cellar. And there is even a movie room above the garage! This home is unquestionably a sought after place for friends and family. Contact Shrock Premier Custom Construction for your dream get-away home. www.shrockpremier.com
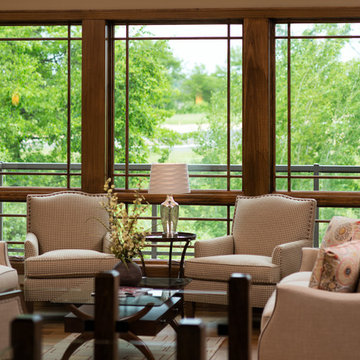
Landmark Photography
Example of a large arts and crafts open concept medium tone wood floor living room design in Minneapolis with beige walls and no tv
Example of a large arts and crafts open concept medium tone wood floor living room design in Minneapolis with beige walls and no tv
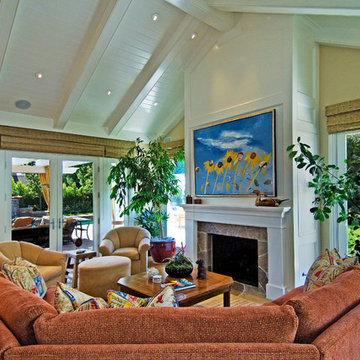
An Interior Photo of a Beautiful Craftsman/Shingle Custom Home in Los Angeles built by Structure Home. Photography by: Everett Fenton Gidley.
Inspiration for a craftsman family room remodel in Los Angeles
Inspiration for a craftsman family room remodel in Los Angeles
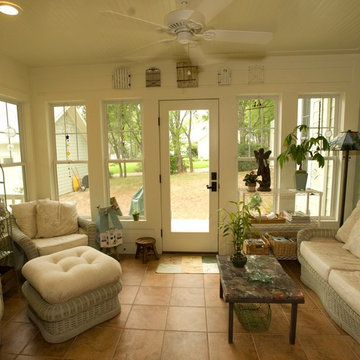
Randy Bookout
Inspiration for a small craftsman porcelain tile and orange floor sunroom remodel in Dallas with no fireplace and a standard ceiling
Inspiration for a small craftsman porcelain tile and orange floor sunroom remodel in Dallas with no fireplace and a standard ceiling
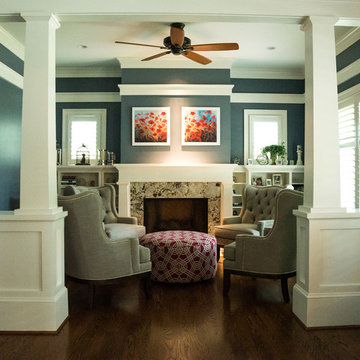
Photographer: Christopher Lane
Example of an arts and crafts living room design in DC Metro
Example of an arts and crafts living room design in DC Metro
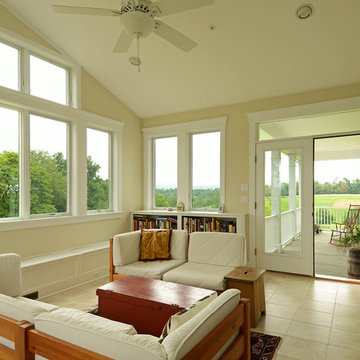
John Keith
Sunroom - craftsman sunroom idea in DC Metro with a standard ceiling
Sunroom - craftsman sunroom idea in DC Metro with a standard ceiling
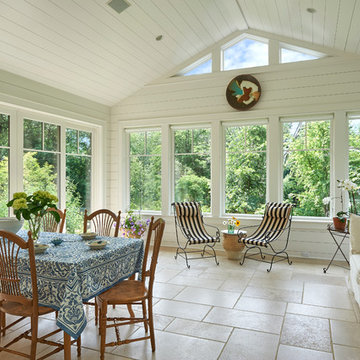
David Sloane
Inspiration for a large craftsman limestone floor and beige floor sunroom remodel in New York with no fireplace and a standard ceiling
Inspiration for a large craftsman limestone floor and beige floor sunroom remodel in New York with no fireplace and a standard ceiling
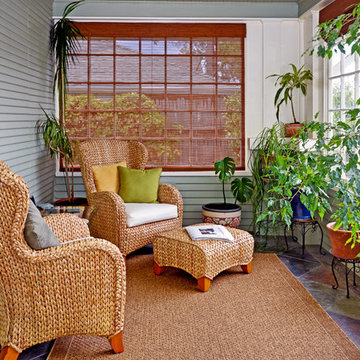
This was a contemporary 350 square foot addition to and complete renovation of an existing mid 20's beach cottage located on a double lot in the Harbor area of Santa Cruz. After a complete redesign and demolition 'down to the studs', this iconic seaside home was rebuilt from the inside out with top of the line materials and expert attention to every detail.
The Design and Remodeling work was preceded by our land use analysis with the Santa Cruz County Planning and Building Departments. Although this large lot could have accommodated two separate new homes, our client was intent upon preserving the charming early century look and lot positioning of the existing ninety year old home. In addition, she was in favor of preserving the large old Monterey Cypress tree located at the front corner of the lot. A consulting Arborist was brought in to support and judiciously trim the major branches in a successful effort to improve the health and stability of the heritage tree.
Craftsman Green Living Space Ideas
1










