Craftsman Home Bar with Gray Countertops Ideas
Refine by:
Budget
Sort by:Popular Today
1 - 20 of 49 photos
Item 1 of 3

Lighting on the floating shelves is the perfect accent to the materials for liquor bottle display.
Seated home bar - large craftsman galley light wood floor and beige floor seated home bar idea in Other with a drop-in sink, recessed-panel cabinets, gray cabinets, solid surface countertops, gray backsplash, stone tile backsplash and gray countertops
Seated home bar - large craftsman galley light wood floor and beige floor seated home bar idea in Other with a drop-in sink, recessed-panel cabinets, gray cabinets, solid surface countertops, gray backsplash, stone tile backsplash and gray countertops
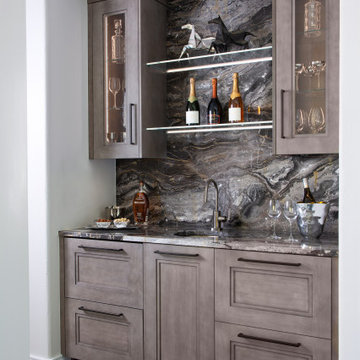
This handsome modern craftsman kitchen features Rutt’s door style by the same name, Modern Craftsman, for a look that is both timeless and contemporary. Features include open shelving, oversized island, and a wet bar in the living area.
design by Kitchen Distributors
photos by Emily Minton Redfield Photography
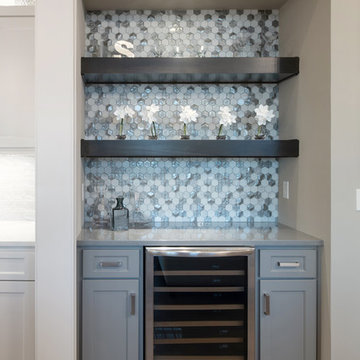
Example of a small arts and crafts galley medium tone wood floor and brown floor wet bar design in Kansas City with no sink, flat-panel cabinets, gray cabinets, granite countertops, multicolored backsplash, mosaic tile backsplash and gray countertops
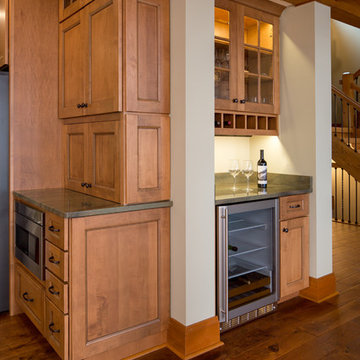
Our clients already had a cottage on Torch Lake that they loved to visit. It was a 1960s ranch that worked just fine for their needs. However, the lower level walkout became entirely unusable due to water issues. After purchasing the lot next door, they hired us to design a new cottage. Our first task was to situate the home in the center of the two parcels to maximize the view of the lake while also accommodating a yard area. Our second task was to take particular care to divert any future water issues. We took necessary precautions with design specifications to water proof properly, establish foundation and landscape drain tiles / stones, set the proper elevation of the home per ground water height and direct the water flow around the home from natural grade / drive. Our final task was to make appealing, comfortable, living spaces with future planning at the forefront. An example of this planning is placing a master suite on both the main level and the upper level. The ultimate goal of this home is for it to one day be at least a 3/4 of the year home and designed to be a multi-generational heirloom.
- Jacqueline Southby Photography
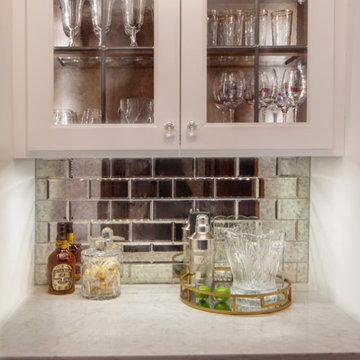
Great improvement to the function of this kitchen while keeping the beauty of the homes history in mind. Beautiful walnut cabinetry compliments homes original wood trim.
Bar area nook with custom leaded doors
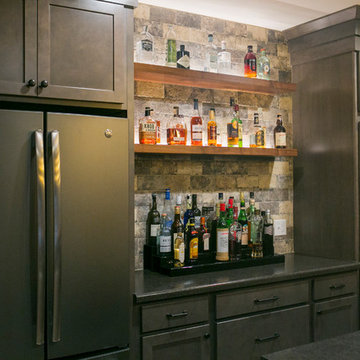
This porcelain tile is reminiscent of reclaimed New York brick. It offers a modern rustic feel in this basement bar and is the perfect background for the liquor display.
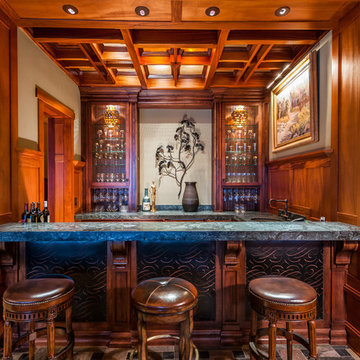
Craftsman style home bar with wooden ceiling details, stone countertops, wood wainscot, and rich, warm colors.
Small arts and crafts galley medium tone wood floor and brown floor seated home bar photo in San Diego with glass-front cabinets, medium tone wood cabinets and gray countertops
Small arts and crafts galley medium tone wood floor and brown floor seated home bar photo in San Diego with glass-front cabinets, medium tone wood cabinets and gray countertops
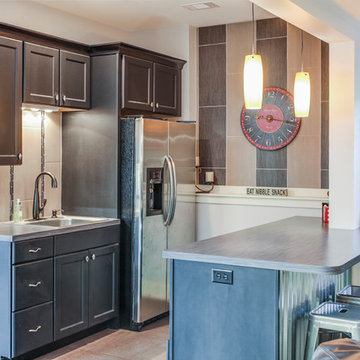
This craftsman home is built for a car fanatic and has a four car garage and a three car garage below. The house also takes advantage of the elevation to sneak a gym into the basement of the home, complete with climbing wall!
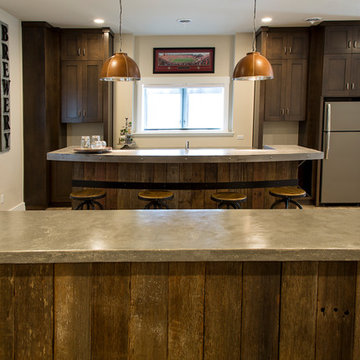
Inspiration for a large craftsman single-wall brown floor seated home bar remodel in Other with shaker cabinets, dark wood cabinets, concrete countertops, gray countertops and an undermount sink
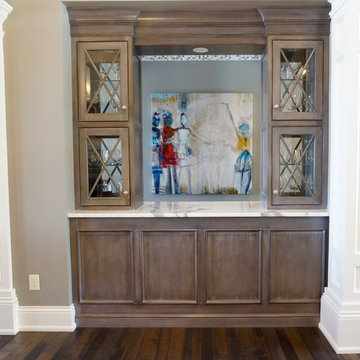
Interior Deisgn and home furnishings by Laura Sirpilla Bosworth, Laura of Pembroke, Inc
Inspiration for a mid-sized craftsman galley bamboo floor and brown floor wet bar remodel in Cleveland with no sink, glass-front cabinets, gray cabinets, marble countertops and gray countertops
Inspiration for a mid-sized craftsman galley bamboo floor and brown floor wet bar remodel in Cleveland with no sink, glass-front cabinets, gray cabinets, marble countertops and gray countertops
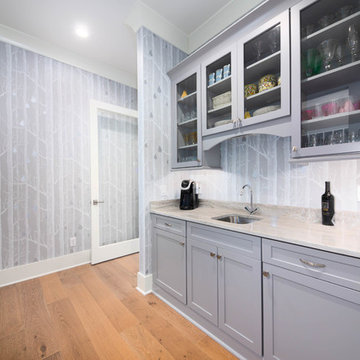
A Golfers Dream comes to reality in this amazing home located directly adjacent to the Golf Course of the magnificent Kenmure Country Club. Life is grand looking out anyone of your back windows to view the Pristine Green flawlessly manicured. Science says beautiful Greenery and Architecture makes us happy and healthy. This homes Rear Elevation is as stunning as the Front with three gorgeous Architectural Radius and fantastic Siding Selections of Pebbledash Stucco and Stone, Hardy Plank and Hardy Cedar Shakes. Exquisite Finishes make this Kitchen every Chefs Dream with a Gas Range, gorgeous Quartzsite Countertops and an elegant Herringbone Tile Backsplash. Intriguing Tray Ceilings, Beautiful Wallpaper and Paint Colors all add an Excellent Point of Interest. The Master Bathroom Suite defines luxury and is a Calming Retreat with a Large Jetted Tub, Walk-In Shower and Double Vanity Sinks. An Expansive Sunroom with 12′ Ceilings is the perfect place to watch TV and play cards with friends. Sip a glass of wine and enjoy Dreamy Sunset Evenings on the large Paver Outdoor Living Space overlooking the Breezy Fairway
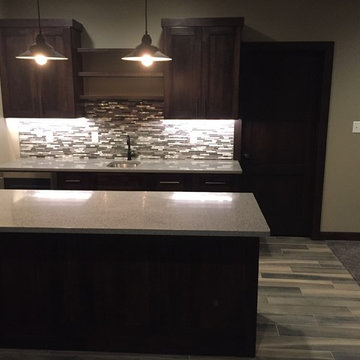
Basement bar featuring custom maple cabinetry by Becker Cabinetry, wood look tile floor, Stilestone quartz counter tops, aluminum tile backsplash.
Inspiration for a mid-sized craftsman galley medium tone wood floor and brown floor seated home bar remodel in Cedar Rapids with an undermount sink, dark wood cabinets, multicolored backsplash, shaker cabinets, quartz countertops, matchstick tile backsplash and gray countertops
Inspiration for a mid-sized craftsman galley medium tone wood floor and brown floor seated home bar remodel in Cedar Rapids with an undermount sink, dark wood cabinets, multicolored backsplash, shaker cabinets, quartz countertops, matchstick tile backsplash and gray countertops
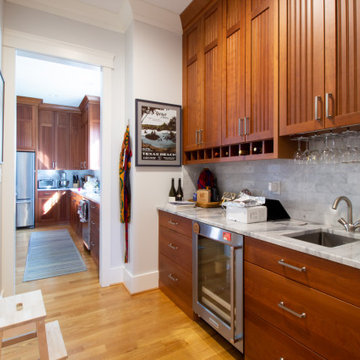
This custom home is part of the Carillon Place infill development in Richmond.
Inspiration for a mid-sized craftsman galley light wood floor wet bar remodel in Richmond with an undermount sink, shaker cabinets, medium tone wood cabinets, granite countertops, gray backsplash, ceramic backsplash and gray countertops
Inspiration for a mid-sized craftsman galley light wood floor wet bar remodel in Richmond with an undermount sink, shaker cabinets, medium tone wood cabinets, granite countertops, gray backsplash, ceramic backsplash and gray countertops
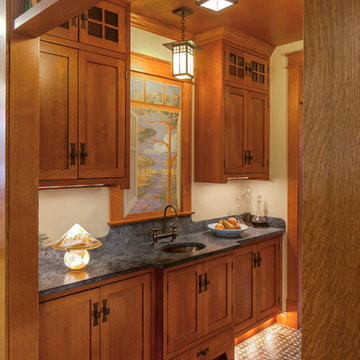
Arts and crafts brown floor wet bar photo in Portland Maine with an undermount sink, shaker cabinets, medium tone wood cabinets and gray countertops
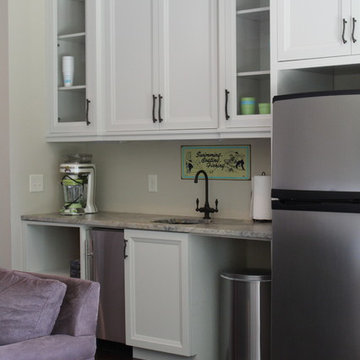
The basement features a wet bar with stainless steel appliances.
Example of a mid-sized arts and crafts single-wall dark wood floor and brown floor wet bar design in Atlanta with an undermount sink, recessed-panel cabinets, white cabinets, granite countertops and gray countertops
Example of a mid-sized arts and crafts single-wall dark wood floor and brown floor wet bar design in Atlanta with an undermount sink, recessed-panel cabinets, white cabinets, granite countertops and gray countertops
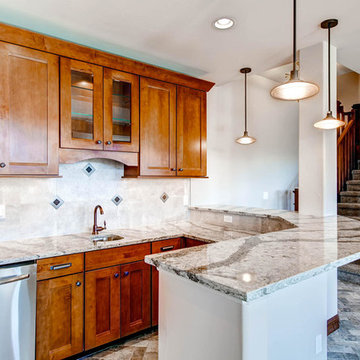
This space is in the basement of a custom craftsman style home. This is a wet bar, perfect for entertaining with a sink and mini fridge.
Example of an arts and crafts single-wall gray floor wet bar design in Denver with an undermount sink, shaker cabinets, medium tone wood cabinets, beige backsplash and gray countertops
Example of an arts and crafts single-wall gray floor wet bar design in Denver with an undermount sink, shaker cabinets, medium tone wood cabinets, beige backsplash and gray countertops
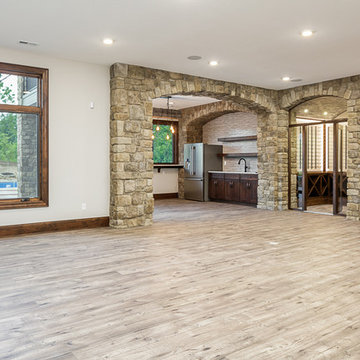
Huge arts and crafts single-wall light wood floor and beige floor wet bar photo in Omaha with an undermount sink, recessed-panel cabinets, dark wood cabinets, granite countertops, beige backsplash, brick backsplash and gray countertops
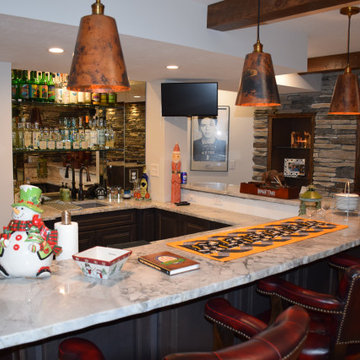
Mancave with media room, full bathroom, gym, bar and wine room.
Example of a large arts and crafts u-shaped light wood floor and brown floor wet bar design in Other with an undermount sink, raised-panel cabinets, dark wood cabinets, quartz countertops, gray backsplash, quartz backsplash and gray countertops
Example of a large arts and crafts u-shaped light wood floor and brown floor wet bar design in Other with an undermount sink, raised-panel cabinets, dark wood cabinets, quartz countertops, gray backsplash, quartz backsplash and gray countertops
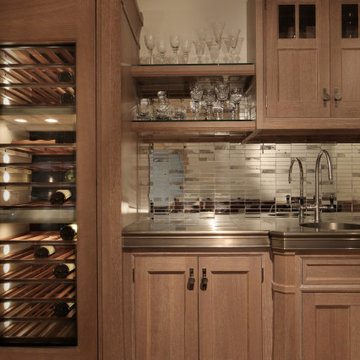
Example of an arts and crafts medium tone wood floor wet bar design in Denver with an integrated sink, beaded inset cabinets, light wood cabinets, stainless steel countertops, gray backsplash, metal backsplash and gray countertops
Craftsman Home Bar with Gray Countertops Ideas
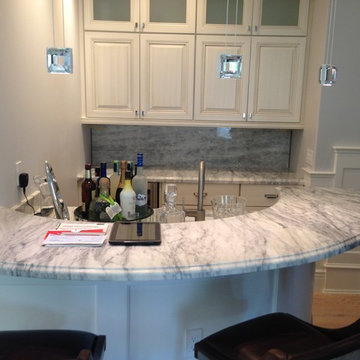
EG&R
Large arts and crafts l-shaped painted wood floor and brown floor seated home bar photo in Phoenix with a drop-in sink, raised-panel cabinets, white cabinets, marble countertops, gray backsplash, marble backsplash and gray countertops
Large arts and crafts l-shaped painted wood floor and brown floor seated home bar photo in Phoenix with a drop-in sink, raised-panel cabinets, white cabinets, marble countertops, gray backsplash, marble backsplash and gray countertops
1





