Craftsman Home Bar with No Sink Ideas
Refine by:
Budget
Sort by:Popular Today
1 - 20 of 36 photos
Item 1 of 3
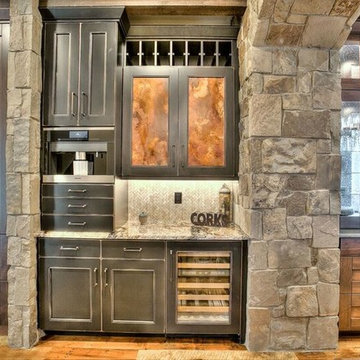
Example of a mid-sized arts and crafts single-wall medium tone wood floor and brown floor wet bar design in Orange County with no sink, shaker cabinets, distressed cabinets, granite countertops, gray backsplash and stone tile backsplash
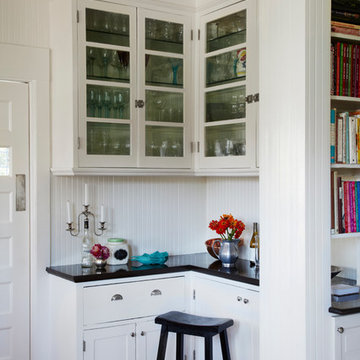
Dunn-Edwards Paints paint colors -
Cabinets: Cold Water DE6316
Jeremy Samuelson Photography | www.jeremysamuelson.com
Example of an arts and crafts light wood floor home bar design in Los Angeles with no sink and white backsplash
Example of an arts and crafts light wood floor home bar design in Los Angeles with no sink and white backsplash
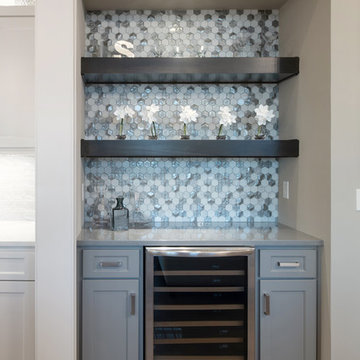
Example of a small arts and crafts galley medium tone wood floor and brown floor wet bar design in Kansas City with no sink, flat-panel cabinets, gray cabinets, granite countertops, multicolored backsplash, mosaic tile backsplash and gray countertops
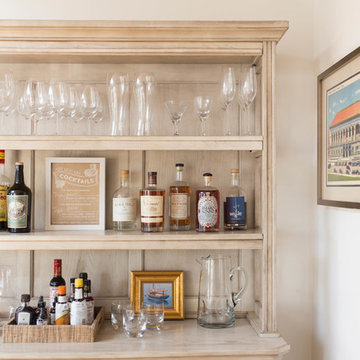
Photo: Samara Vise Photography
Wet bar - mid-sized craftsman single-wall wet bar idea in Boston with no sink, shaker cabinets, distressed cabinets, wood countertops, beige backsplash and wood backsplash
Wet bar - mid-sized craftsman single-wall wet bar idea in Boston with no sink, shaker cabinets, distressed cabinets, wood countertops, beige backsplash and wood backsplash
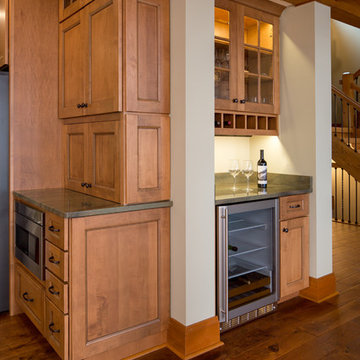
Our clients already had a cottage on Torch Lake that they loved to visit. It was a 1960s ranch that worked just fine for their needs. However, the lower level walkout became entirely unusable due to water issues. After purchasing the lot next door, they hired us to design a new cottage. Our first task was to situate the home in the center of the two parcels to maximize the view of the lake while also accommodating a yard area. Our second task was to take particular care to divert any future water issues. We took necessary precautions with design specifications to water proof properly, establish foundation and landscape drain tiles / stones, set the proper elevation of the home per ground water height and direct the water flow around the home from natural grade / drive. Our final task was to make appealing, comfortable, living spaces with future planning at the forefront. An example of this planning is placing a master suite on both the main level and the upper level. The ultimate goal of this home is for it to one day be at least a 3/4 of the year home and designed to be a multi-generational heirloom.
- Jacqueline Southby Photography
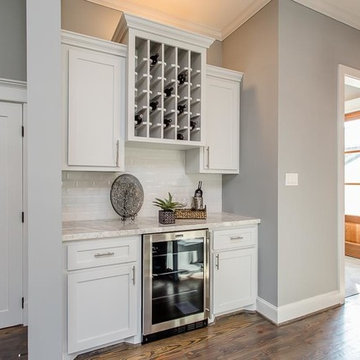
har.com
Small arts and crafts single-wall dark wood floor and brown floor home bar photo in Houston with no sink, recessed-panel cabinets, white cabinets, quartzite countertops, white backsplash, subway tile backsplash and white countertops
Small arts and crafts single-wall dark wood floor and brown floor home bar photo in Houston with no sink, recessed-panel cabinets, white cabinets, quartzite countertops, white backsplash, subway tile backsplash and white countertops
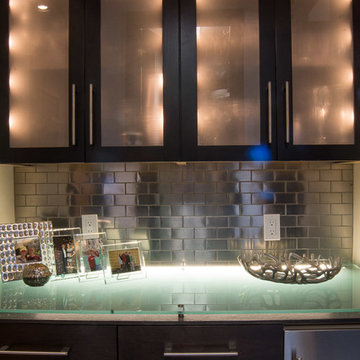
Example of a mid-sized arts and crafts single-wall wet bar design in Oklahoma City with no sink, glass-front cabinets, dark wood cabinets, glass countertops, multicolored backsplash and subway tile backsplash
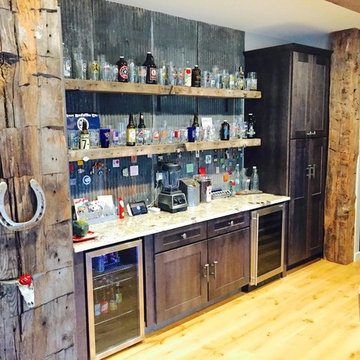
Example of a large arts and crafts single-wall light wood floor and brown floor wet bar design in Philadelphia with no sink, shaker cabinets, dark wood cabinets, granite countertops, beige backsplash and ceramic backsplash
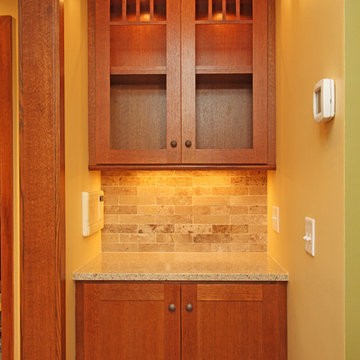
Photography By K
Home bar - small craftsman single-wall home bar idea in Other with no sink, shaker cabinets, medium tone wood cabinets, quartz countertops, multicolored backsplash and stone tile backsplash
Home bar - small craftsman single-wall home bar idea in Other with no sink, shaker cabinets, medium tone wood cabinets, quartz countertops, multicolored backsplash and stone tile backsplash
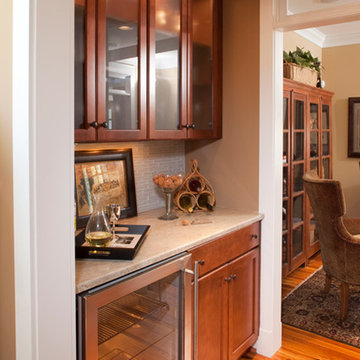
Bar: maple cabinets, glass doors, granite tops, under counter GE 24" beverage center, tile backsplash
Small arts and crafts single-wall medium tone wood floor wet bar photo in Richmond with no sink, glass-front cabinets, medium tone wood cabinets, granite countertops, beige backsplash and matchstick tile backsplash
Small arts and crafts single-wall medium tone wood floor wet bar photo in Richmond with no sink, glass-front cabinets, medium tone wood cabinets, granite countertops, beige backsplash and matchstick tile backsplash
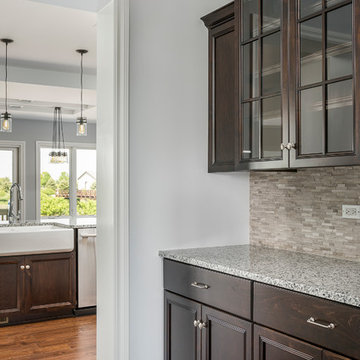
Beautiful butler’s pantry with glass doors and a backsplash is located between the kitchen and dining room in this custom home built by King’s Court Builders - Naperville IL (17AE)
Photos by: Picture Perfect House
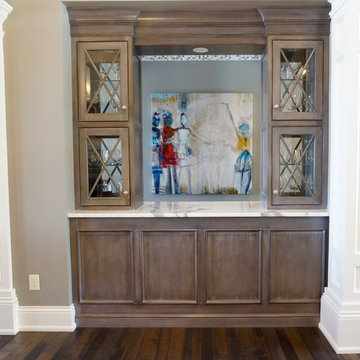
Interior Deisgn and home furnishings by Laura Sirpilla Bosworth, Laura of Pembroke, Inc
Inspiration for a mid-sized craftsman galley bamboo floor and brown floor wet bar remodel in Cleveland with no sink, glass-front cabinets, gray cabinets, marble countertops and gray countertops
Inspiration for a mid-sized craftsman galley bamboo floor and brown floor wet bar remodel in Cleveland with no sink, glass-front cabinets, gray cabinets, marble countertops and gray countertops
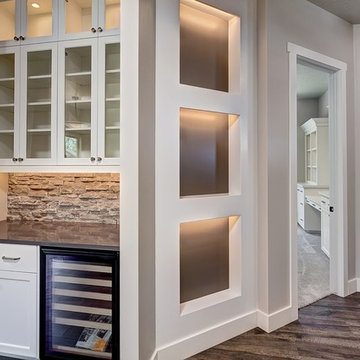
Doug Petersen Photography
Wet bar - mid-sized craftsman single-wall dark wood floor wet bar idea in Boise with no sink, glass-front cabinets, white cabinets, quartz countertops, gray backsplash and stone tile backsplash
Wet bar - mid-sized craftsman single-wall dark wood floor wet bar idea in Boise with no sink, glass-front cabinets, white cabinets, quartz countertops, gray backsplash and stone tile backsplash
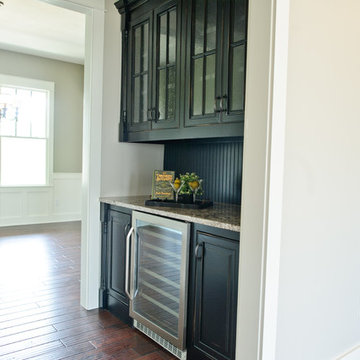
Amy Harnish, Portraiture Studios
www.fishersphotography.com
Small arts and crafts single-wall dark wood floor wet bar photo in Indianapolis with no sink, raised-panel cabinets, black cabinets, granite countertops, black backsplash and wood backsplash
Small arts and crafts single-wall dark wood floor wet bar photo in Indianapolis with no sink, raised-panel cabinets, black cabinets, granite countertops, black backsplash and wood backsplash
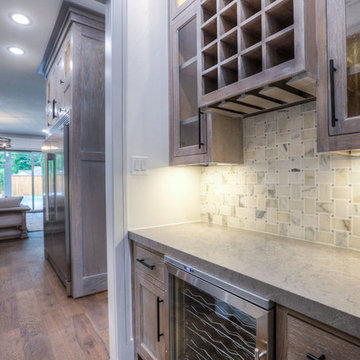
butler pantry
Inspiration for a mid-sized craftsman single-wall medium tone wood floor and brown floor home bar remodel in Houston with no sink, recessed-panel cabinets, light wood cabinets, quartz countertops, beige backsplash and ceramic backsplash
Inspiration for a mid-sized craftsman single-wall medium tone wood floor and brown floor home bar remodel in Houston with no sink, recessed-panel cabinets, light wood cabinets, quartz countertops, beige backsplash and ceramic backsplash
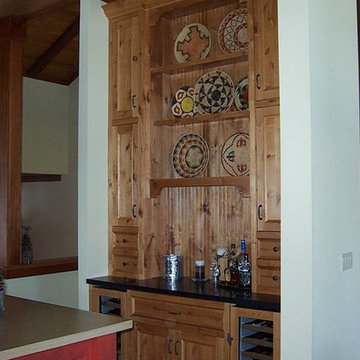
Inspiration for a large craftsman single-wall medium tone wood floor wet bar remodel in Austin with no sink, raised-panel cabinets, medium tone wood cabinets, solid surface countertops and brown backsplash
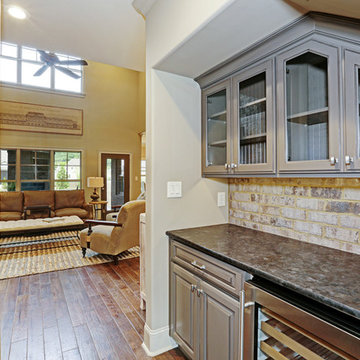
Wet bar - mid-sized craftsman galley medium tone wood floor wet bar idea in Other with no sink, gray cabinets, marble countertops and multicolored backsplash
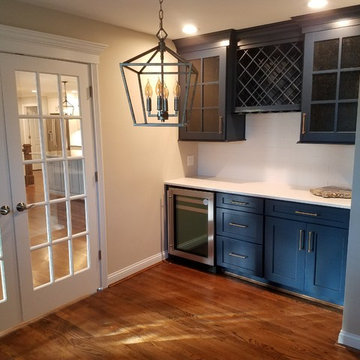
Home bar - small craftsman single-wall medium tone wood floor and brown floor home bar idea in Cincinnati with no sink, shaker cabinets, blue cabinets, quartz countertops, white backsplash and subway tile backsplash
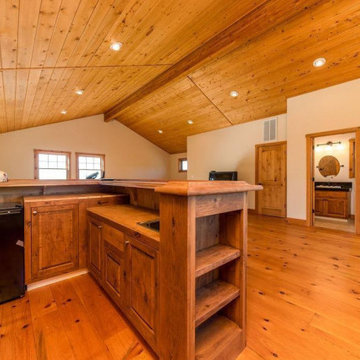
Large arts and crafts l-shaped medium tone wood floor and brown floor dry bar photo in Sacramento with no sink, shaker cabinets, medium tone wood cabinets, wood countertops and brown countertops
Craftsman Home Bar with No Sink Ideas
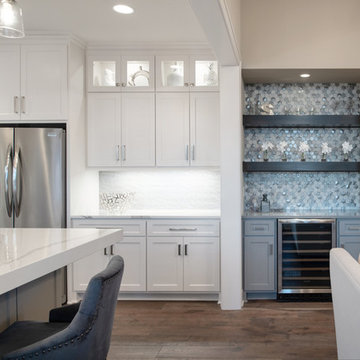
Example of a small arts and crafts galley medium tone wood floor and brown floor wet bar design in Kansas City with no sink, flat-panel cabinets, gray cabinets, granite countertops, multicolored backsplash, mosaic tile backsplash and gray countertops
1





