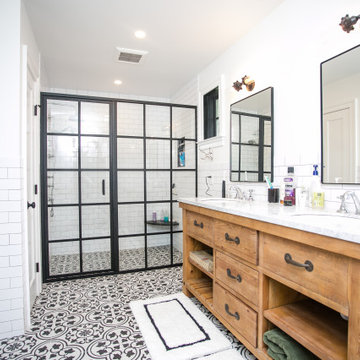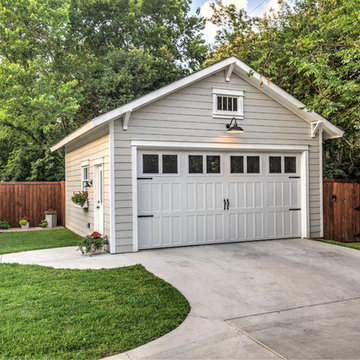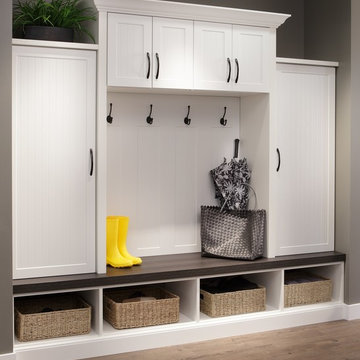Craftsman Home Design Ideas
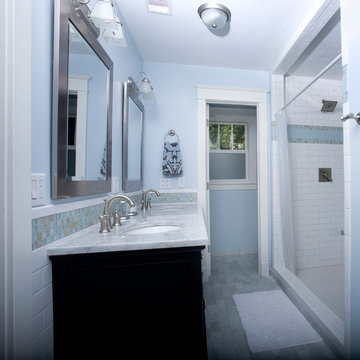
Luxury Bath with Carrera Marble Vanity Top and Floor. Double Head Shower with Subway Tile and Glass Accent Tiles. Mike Mahon
Mid-sized arts and crafts master beige tile, blue tile and glass tile bathroom photo in Detroit with recessed-panel cabinets, black cabinets, blue walls, an undermount sink and marble countertops
Mid-sized arts and crafts master beige tile, blue tile and glass tile bathroom photo in Detroit with recessed-panel cabinets, black cabinets, blue walls, an undermount sink and marble countertops
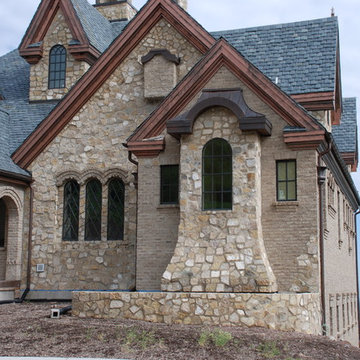
Inspiration for a huge craftsman brown split-level stone house exterior remodel in Salt Lake City with a clipped gable roof and a shingle roof
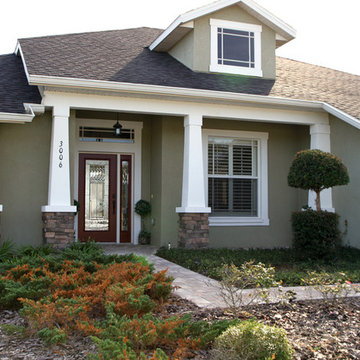
Photos By: South Meadow Productions
Example of a mid-sized arts and crafts green one-story stucco exterior home design in Tampa
Example of a mid-sized arts and crafts green one-story stucco exterior home design in Tampa
Find the right local pro for your project
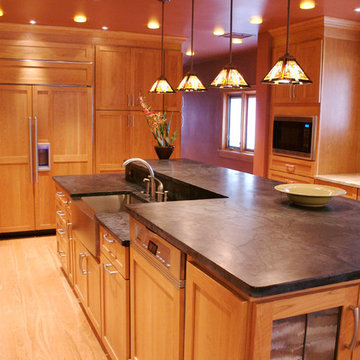
The refrigerator and dishwasher were both hidden behind panels to create a more cohesive look and feel. We wanted to avoid calling attention to a large appliance and chose to keep the continuity and warmth of the natural cherry cabinets. The dishwasher was raised to alleviate any further damage to the homeowner's back, thus creating the split-level soapstone counter.
Photo by David Gannon of Studio Hampton - www.studiohampton.com
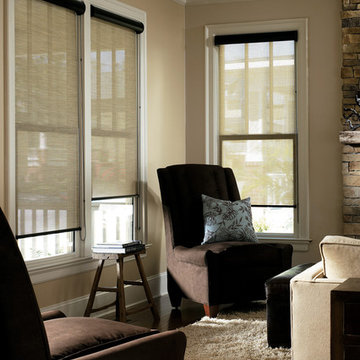
Copyright 2001-2013 Hunter Douglas, Inc. All rights reserved.
Home design - craftsman home design idea in Other
Home design - craftsman home design idea in Other
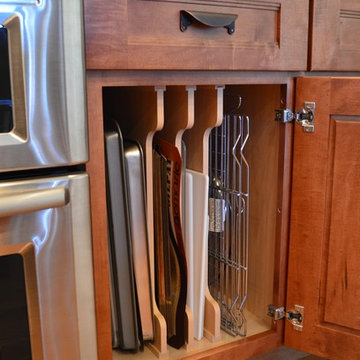
A must have tray divider cabinet. I try to fit one in every kitchen that I design. I love this kind because it has a drawer on top for extra storage. Kitchen design and photography by Jennifer Hayes of Castle Kitchens and Interiors
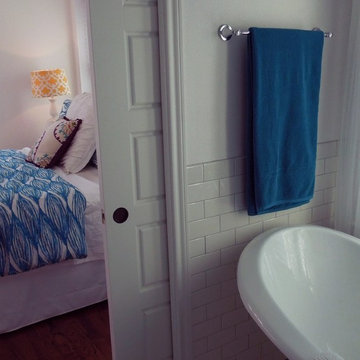
Again making the most of square footage, Wendy designed a pocket door entrance to the master bath from the master bedroom.
Inspiration for a small craftsman master yellow tile and subway tile mosaic tile floor bathroom remodel in Dallas with flat-panel cabinets, white cabinets, a two-piece toilet and white walls
Inspiration for a small craftsman master yellow tile and subway tile mosaic tile floor bathroom remodel in Dallas with flat-panel cabinets, white cabinets, a two-piece toilet and white walls
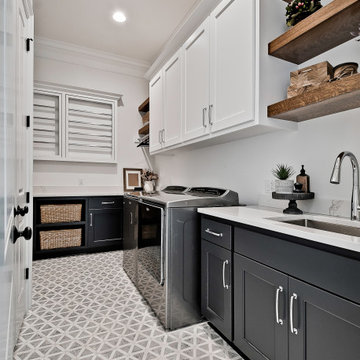
Dedicated laundry room - large craftsman galley porcelain tile and gray floor dedicated laundry room idea in Other with an undermount sink, raised-panel cabinets, white cabinets, quartzite countertops, white backsplash, quartz backsplash, white walls, a side-by-side washer/dryer and white countertops
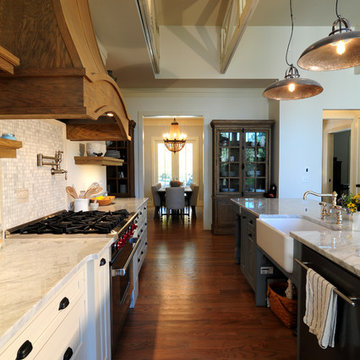
Ryan Edwards
Example of an arts and crafts galley dark wood floor open concept kitchen design in San Francisco with a farmhouse sink, shaker cabinets, beige cabinets, marble countertops, gray backsplash, stone tile backsplash, stainless steel appliances and an island
Example of an arts and crafts galley dark wood floor open concept kitchen design in San Francisco with a farmhouse sink, shaker cabinets, beige cabinets, marble countertops, gray backsplash, stone tile backsplash, stainless steel appliances and an island
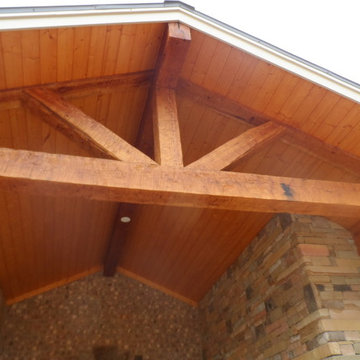
Bill Hughes/Blue Ridge Custom Builders
Example of a mid-sized arts and crafts brown two-story brick gable roof design in Atlanta
Example of a mid-sized arts and crafts brown two-story brick gable roof design in Atlanta
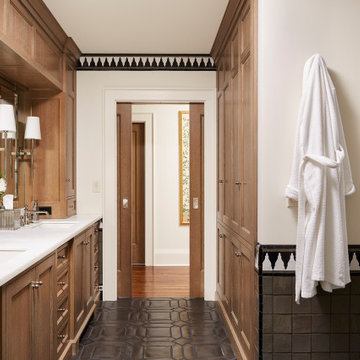
The homeowners loved the character of their 100-year-old home near Lake Harriet, but the original layout no longer supported their busy family’s modern lifestyle. When they contacted the architect, they had a simple request: remodel our master closet. This evolved into a complete home renovation that took three-years of meticulous planning and tactical construction. The completed home demonstrates the overall goal of the remodel: historic inspiration with modern luxuries.
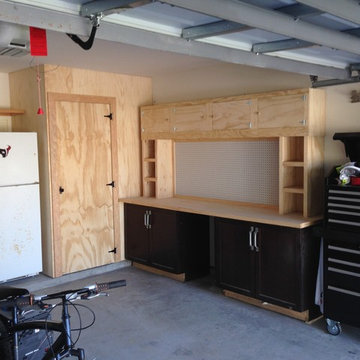
Here we used re-purposed cabinets for the work bench bottom
Garage workshop - mid-sized craftsman attached two-car garage workshop idea in Houston
Garage workshop - mid-sized craftsman attached two-car garage workshop idea in Houston
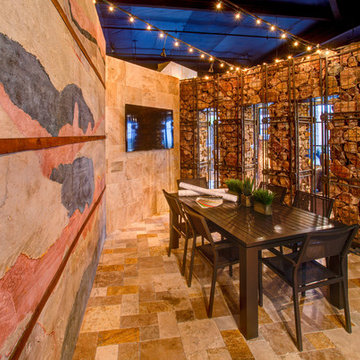
Solana Outdoor Living specializes in sustainable building elements such as beautiful gabion walls and distinctive rammed earth construction, featured here in the Meeting Room at our Design Center.
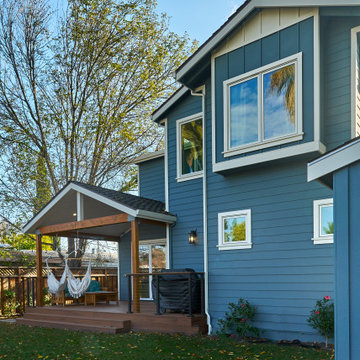
A family home ready for living! This brand new 2-story 2,400 square foot home designed inside and out by our team at Arch Studio, Inc. and finished in 2022!
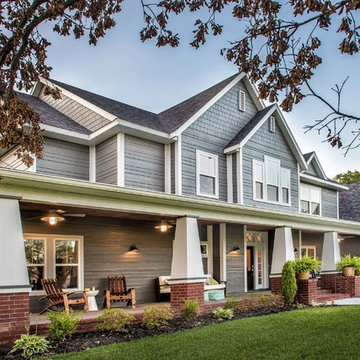
This porch is perfect. Watching the kids and the dog on this porch while sipping some lemonade just makes for a perfect space to enjoy family. The craftsman is a great style if you love to have wrap around porches or big, fully-functional front porches.
Craftsman Home Design Ideas
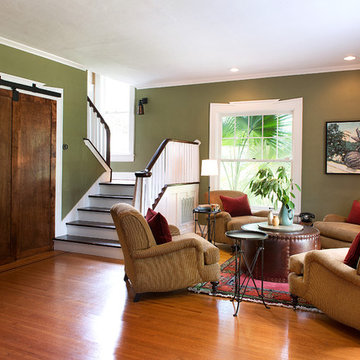
Agnes Lopez
Example of an arts and crafts formal medium tone wood floor living room design in Jacksonville with green walls
Example of an arts and crafts formal medium tone wood floor living room design in Jacksonville with green walls

The owners of this classic “old-growth Oak trim-work and arches” 1½ story 2 BR Tudor were looking to increase the size and functionality of their first-floor bath. Their wish list included a walk-in steam shower, tiled floors and walls. They wanted to incorporate those arches where possible – a style echoed throughout the home. They also were looking for a way for someone using a wheelchair to easily access the room.
The project began by taking the former bath down to the studs and removing part of the east wall. Space was created by relocating a portion of a closet in the adjacent bedroom and part of a linen closet located in the hallway. Moving the commode and a new cabinet into the newly created space creates an illusion of a much larger bath and showcases the shower. The linen closet was converted into a shallow medicine cabinet accessed using the existing linen closet door.
The door to the bath itself was enlarged, and a pocket door installed to enhance traffic flow.
The walk-in steam shower uses a large glass door that opens in or out. The steam generator is in the basement below, saving space. The tiled shower floor is crafted with sliced earth pebbles mosaic tiling. Coy fish are incorporated in the design surrounding the drain.
Shower walls and vanity area ceilings are constructed with 3” X 6” Kyle Subway tile in dark green. The light from the two bright windows plays off the surface of the Subway tile is an added feature.
The remaining bath floor is made 2” X 2” ceramic tile, surrounded with more of the pebble tiling found in the shower and trying the two rooms together. The right choice of grout is the final design touch for this beautiful floor.
The new vanity is located where the original tub had been, repeating the arch as a key design feature. The Vanity features a granite countertop and large under-mounted sink with brushed nickel fixtures. The white vanity cabinet features two sets of large drawers.
The untiled walls feature a custom wallpaper of Henri Rousseau’s “The Equatorial Jungle, 1909,” featured in the national gallery of art. https://www.nga.gov/collection/art-object-page.46688.html
The owners are delighted in the results. This is their forever home.
241

























