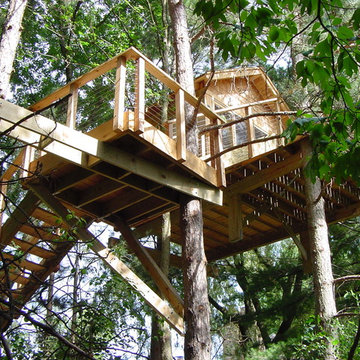Craftsman Home Design Ideas
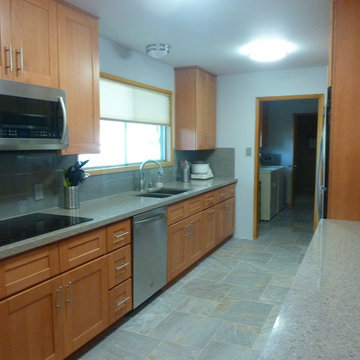
The sink wall after. The wall cabinets no longer butt up next to the window frame which allows the frame to stand on its own rather than blending in to the cabinets. Two stacks of drawers on either side of the cooktop give plenty of organized storage. A pull-out trash can to the right of the sink is great for cleaning convenience. The cabinet over the cooktop has been shortened and can now hold a microwave.
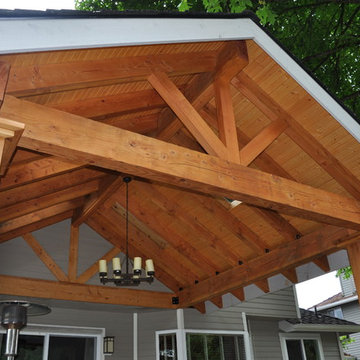
Covered living space on a golf course.
This beautiful house on a golf course had it all, almost.. What was it lacking?.. An outdoor living space! This 224 square foot addition is what every house in Washington needs. Escape the rain and still have space to read a book or enjoy a family meal outside while staying dry. I think this space is pretty keen and I hope you do to.
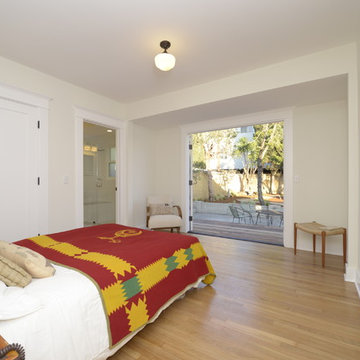
A newly restored and updated 1912 Craftsman bungalow in the East Hollywood neighborhood of Los Angeles by ArtCraft Homes. 3 bedrooms and 2 bathrooms in 1,540sf. French doors open to a full-width deck and concrete patio overlooking a park-like backyard of mature fruit trees and herb garden. Remodel by Tim Braseth of ArtCraft Homes, Los Angeles. Staging by ArtCraft Collection. Photos by Larry Underhill.
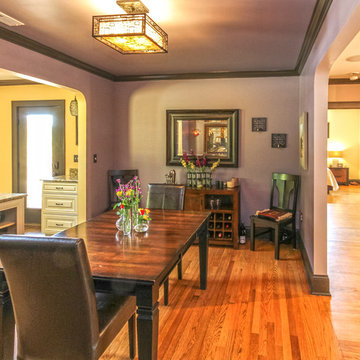
Greg Frick
Example of a small arts and crafts light wood floor enclosed dining room design in Charlotte with purple walls and no fireplace
Example of a small arts and crafts light wood floor enclosed dining room design in Charlotte with purple walls and no fireplace
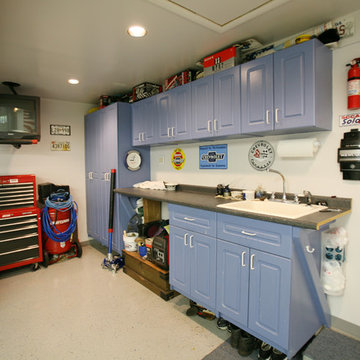
Mike Stone Clark
Example of a mid-sized arts and crafts attached three-car garage design in DC Metro
Example of a mid-sized arts and crafts attached three-car garage design in DC Metro
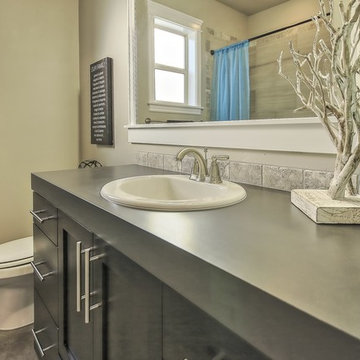
Bathroom - mid-sized craftsman kids' gray tile bathroom idea in Boise with flat-panel cabinets, dark wood cabinets and laminate countertops
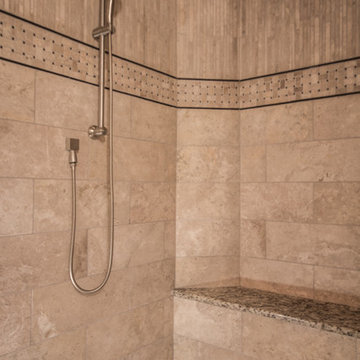
Example of an arts and crafts beige tile and stone tile corner shower design in Detroit with flat-panel cabinets, light wood cabinets, granite countertops and a two-piece toilet
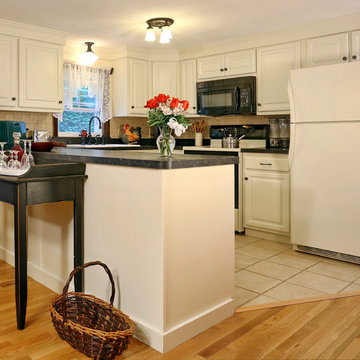
Wilstonart Laminate countertops are not your father's Formica. Its a whole new dimension of durability and fashion. Very sleek and will last a lifetime. The white contrasts beautifully and gives the kitchen a contemporary edgy feel.
David Glasofer
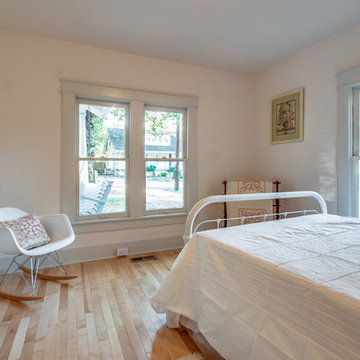
A bright, dreamy bedroom flooded with light.
Small arts and crafts light wood floor bedroom photo in Nashville with white walls
Small arts and crafts light wood floor bedroom photo in Nashville with white walls
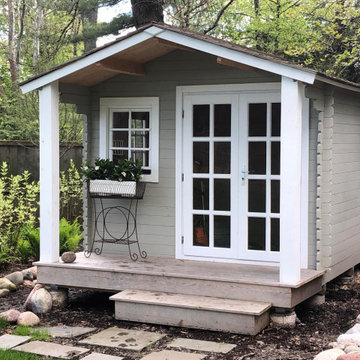
This wooden shed is gorgeous inside and out. Finished wood interior looks very cozy, and does not need any additional work - you can move in as soon as the shed is up!
The shed is customized on the 10x10 shed base by choosing cottage facade, adding double window, canopy and selecting T&G floor and roof kit for a complete look. You can find the shed at https://woodenshedkits.com/products/10-ft-x-10-ft-wooden-shed-kit
We finished the shed with ceder shingles, and added custom colons so the shed looks similar to a craftsman style house that this shed is adjacent to.
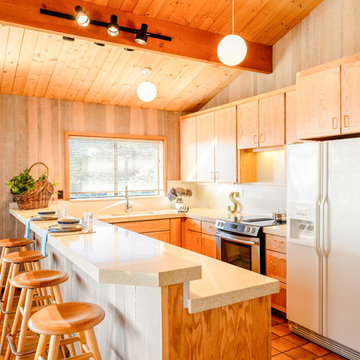
Inspiration for a mid-sized craftsman u-shaped travertine floor and brown floor open concept kitchen remodel in San Francisco with an undermount sink, flat-panel cabinets, light wood cabinets, solid surface countertops, white backsplash, stone slab backsplash, white appliances and a peninsula
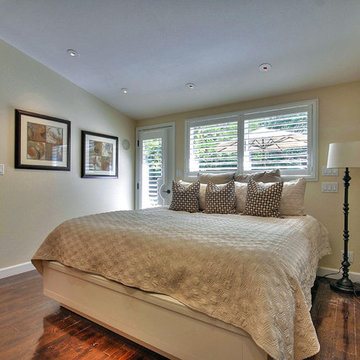
Blu Photogtaphy
Small arts and crafts master dark wood floor bedroom photo in San Francisco with beige walls
Small arts and crafts master dark wood floor bedroom photo in San Francisco with beige walls
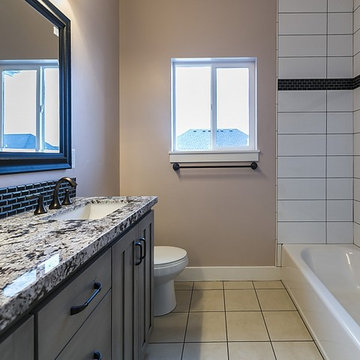
Inspiration for a mid-sized craftsman kids' beige tile and ceramic tile ceramic tile drop-in bathtub remodel in Salt Lake City with raised-panel cabinets, medium tone wood cabinets, granite countertops and beige walls
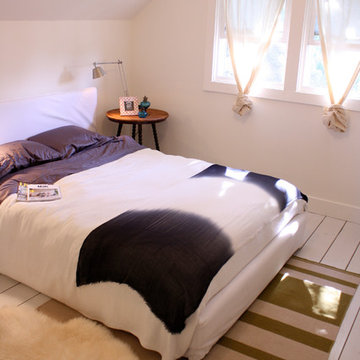
Bedroom - small craftsman master painted wood floor bedroom idea in Minneapolis with white walls and no fireplace
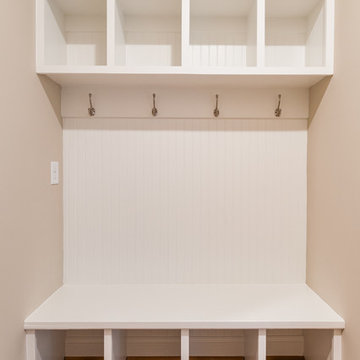
Utility room - small craftsman galley dark wood floor and brown floor utility room idea in Richmond with beige walls
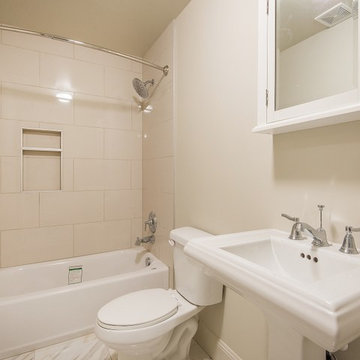
Freestanding bathtub - mid-sized craftsman kids' white tile and ceramic tile ceramic tile freestanding bathtub idea in Salt Lake City with white walls
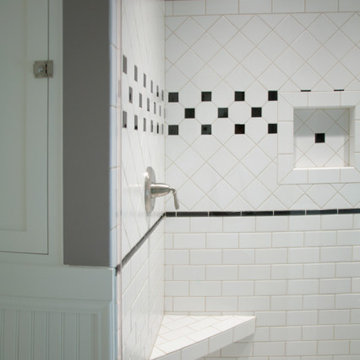
Pixel Light Studio
Inspiration for a mid-sized craftsman 3/4 white tile and subway tile ceramic tile alcove shower remodel in Portland with an undermount sink, shaker cabinets, white cabinets, quartz countertops, a two-piece toilet and gray walls
Inspiration for a mid-sized craftsman 3/4 white tile and subway tile ceramic tile alcove shower remodel in Portland with an undermount sink, shaker cabinets, white cabinets, quartz countertops, a two-piece toilet and gray walls
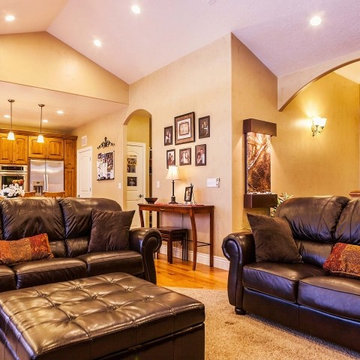
Large arts and crafts open concept carpeted family room photo in Salt Lake City with a corner fireplace and a stone fireplace
Craftsman Home Design Ideas
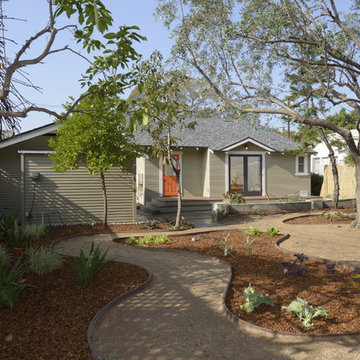
A newly restored and updated 1912 Craftsman bungalow in the East Hollywood neighborhood of Los Angeles by ArtCraft Homes. 3 bedrooms and 2 bathrooms in 1,540sf. French doors open to a full-width deck and concrete patio overlooking a park-like backyard of mature fruit trees and herb garden. Remodel by Tim Braseth of ArtCraft Homes, Los Angeles. Staging by ArtCraft Collection. Photos by Larry Underhill.
4

























