Craftsman Kitchen with Beige Cabinets Ideas
Refine by:
Budget
Sort by:Popular Today
21 - 40 of 544 photos
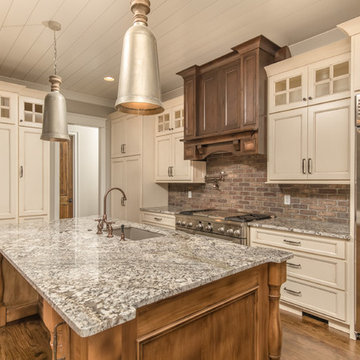
Eat-in kitchen - large craftsman single-wall dark wood floor eat-in kitchen idea in Other with an undermount sink, recessed-panel cabinets, beige cabinets, granite countertops, red backsplash, brick backsplash, stainless steel appliances and an island
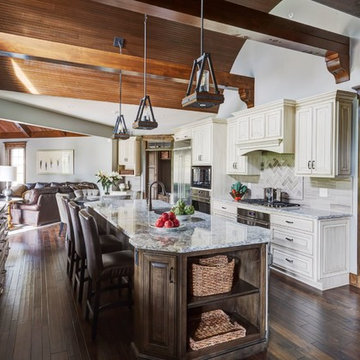
Open concept kitchen - large craftsman galley dark wood floor open concept kitchen idea in Chicago with an undermount sink, raised-panel cabinets, beige cabinets, granite countertops, stainless steel appliances and an island
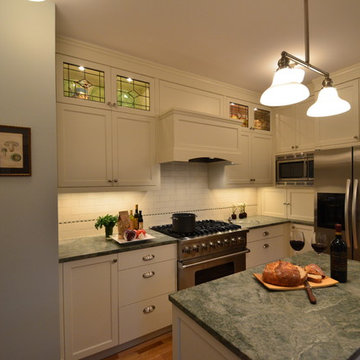
Photo: Eckert & Eckert Photography
Mid-sized arts and crafts l-shaped light wood floor enclosed kitchen photo in Portland with shaker cabinets, beige cabinets, granite countertops, white backsplash, subway tile backsplash, stainless steel appliances and an island
Mid-sized arts and crafts l-shaped light wood floor enclosed kitchen photo in Portland with shaker cabinets, beige cabinets, granite countertops, white backsplash, subway tile backsplash, stainless steel appliances and an island
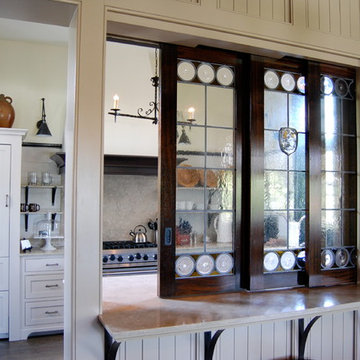
Maresca & Associates, Architects
Inspiration for a craftsman u-shaped medium tone wood floor kitchen remodel in Charleston with beaded inset cabinets, beige cabinets, marble countertops, beige backsplash, stone slab backsplash, paneled appliances and no island
Inspiration for a craftsman u-shaped medium tone wood floor kitchen remodel in Charleston with beaded inset cabinets, beige cabinets, marble countertops, beige backsplash, stone slab backsplash, paneled appliances and no island
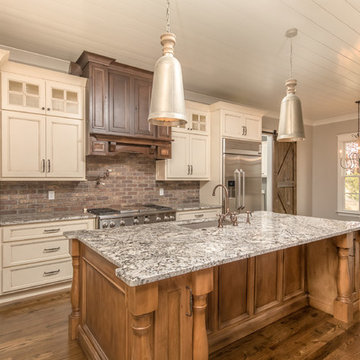
Eat-in kitchen - mid-sized craftsman single-wall dark wood floor eat-in kitchen idea in Other with an undermount sink, recessed-panel cabinets, granite countertops, red backsplash, brick backsplash, stainless steel appliances, an island and beige cabinets
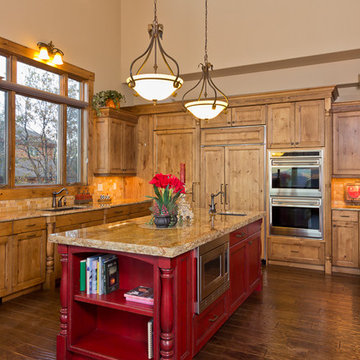
High Mountain Home Designed by Nielson Architecture/Planning, Inc. expertly crafted by Wilcox Construction In Park City
Arts and crafts galley dark wood floor open concept kitchen photo in Salt Lake City with a drop-in sink, raised-panel cabinets, beige cabinets, granite countertops, beige backsplash, ceramic backsplash and paneled appliances
Arts and crafts galley dark wood floor open concept kitchen photo in Salt Lake City with a drop-in sink, raised-panel cabinets, beige cabinets, granite countertops, beige backsplash, ceramic backsplash and paneled appliances
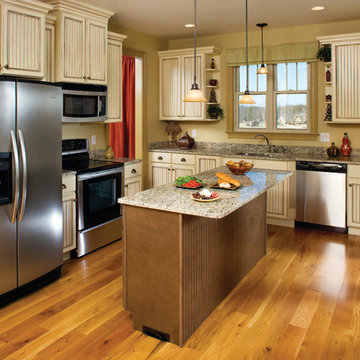
This house plan combines stone, stucco, and wood detailing to create an exquisite exterior. A hall leads from the front entrance to the home’s heart. Built-ins crowned by high-set windows, a vaulted ceiling, and fireplace enhance the great room, while a tray ceiling, archway, and columns accent the dining room.
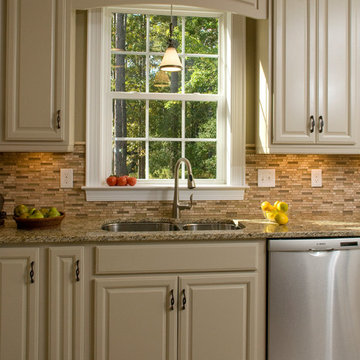
Stone and siding combine with a shed dormer, creating a Craftsman look to this exterior. This three-bedroom design is perfect for growing families, with large, open living spaces, and many storage options found throughout. From the side-entry, oversized garage with extra storage space and shelves, to the built-in shelves and coat closet off the rear hall, families will have plenty of options to keep their home clutter-free and organized.
The gourmet kitchen features a large island and is open to the dining room, which includes a convenient e-space that will be great for mom to oversee homework while getting dinner on the table. The luxurious master suite offers a tray ceiling in the bedroom, and dual walk-in closets that lead the way to the well-appointed master bath with dual sinks and a large tub. The outdoor living space abounds with a rear porch that leads to a large screen porch with fireplace and a patio with a spa. A large bonus space adds even more flexibility to this plan.
Built by Senter & Weigand Home Builders: http://www.houzz.com/pro/sandwbuilders/sandw-home-builders
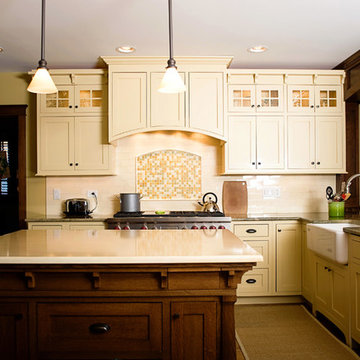
Heidi Peters Photography
Mid-sized arts and crafts l-shaped dark wood floor open concept kitchen photo in Chicago with a farmhouse sink, shaker cabinets, beige cabinets, granite countertops, paneled appliances and an island
Mid-sized arts and crafts l-shaped dark wood floor open concept kitchen photo in Chicago with a farmhouse sink, shaker cabinets, beige cabinets, granite countertops, paneled appliances and an island
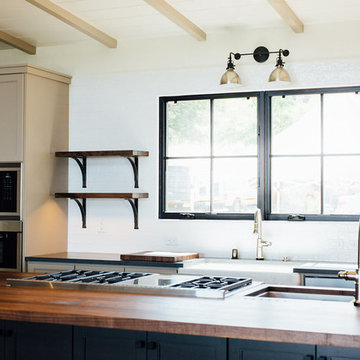
Example of a large arts and crafts galley light wood floor open concept kitchen design in San Francisco with a farmhouse sink, recessed-panel cabinets, beige cabinets, solid surface countertops, white backsplash, subway tile backsplash, stainless steel appliances and an island
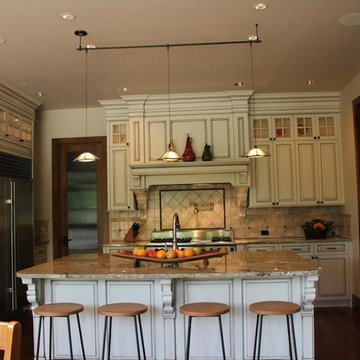
Arts and crafts l-shaped dark wood floor eat-in kitchen photo in Seattle with raised-panel cabinets, beige cabinets, granite countertops, beige backsplash, stainless steel appliances and an island
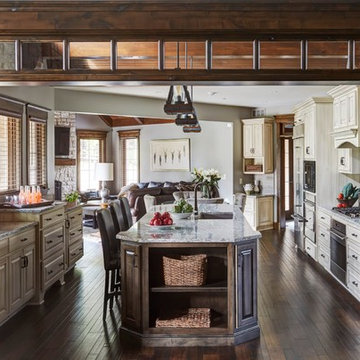
Inspiration for a large craftsman galley dark wood floor open concept kitchen remodel in Chicago with an undermount sink, raised-panel cabinets, beige cabinets, stainless steel appliances, an island and granite countertops
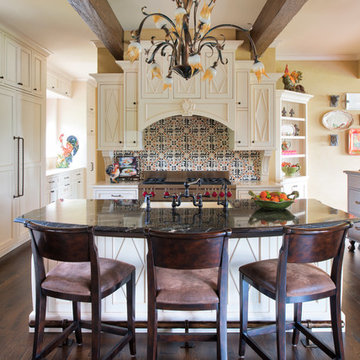
Example of an arts and crafts dark wood floor open concept kitchen design in Minneapolis with an undermount sink, recessed-panel cabinets, beige cabinets, multicolored backsplash, stainless steel appliances, an island and beige countertops
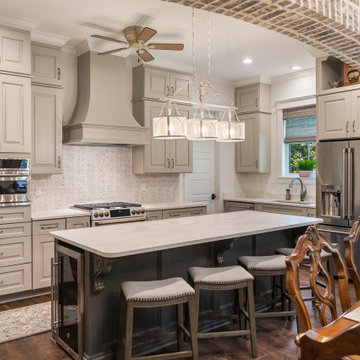
This kitchen was designed by Haleigh Vance of Coast Design Kitchen & Bath in Mobile, Alabama. It features Wellborn trestle style cabinets in grey mist finish with granite glaze on the perimeter and mink grey on the island. The hardware is Prestige in a distressed pewter finish. The appliances are GE Cafe in stainless steel. The countertops were sourced from Hard Rock Stone & Tile. It contains a beverage fridge in the island and a brick arch separating the kitchen from the open dining area.
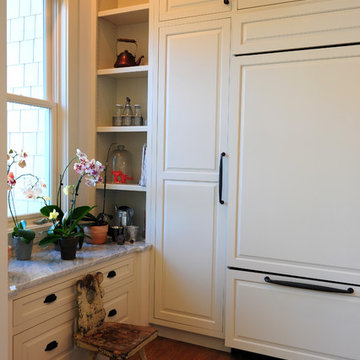
Designer: Ryan Edwards
Photo Credit: Ryan Edwards
Built-in Fridge with window nook and book shelf.
Open concept kitchen - mid-sized craftsman galley medium tone wood floor open concept kitchen idea in Other with a farmhouse sink, raised-panel cabinets, beige cabinets, marble countertops, gray backsplash, stone tile backsplash, paneled appliances and an island
Open concept kitchen - mid-sized craftsman galley medium tone wood floor open concept kitchen idea in Other with a farmhouse sink, raised-panel cabinets, beige cabinets, marble countertops, gray backsplash, stone tile backsplash, paneled appliances and an island
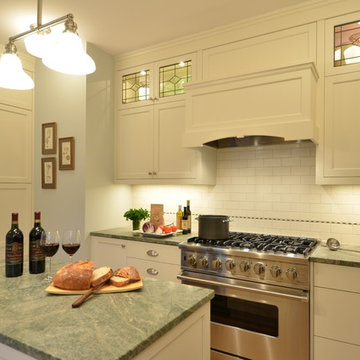
Photo: Eckert & Eckert Photography
Inspiration for a mid-sized craftsman l-shaped light wood floor enclosed kitchen remodel in Portland with shaker cabinets, beige cabinets, granite countertops, white backsplash, subway tile backsplash, stainless steel appliances and an island
Inspiration for a mid-sized craftsman l-shaped light wood floor enclosed kitchen remodel in Portland with shaker cabinets, beige cabinets, granite countertops, white backsplash, subway tile backsplash, stainless steel appliances and an island
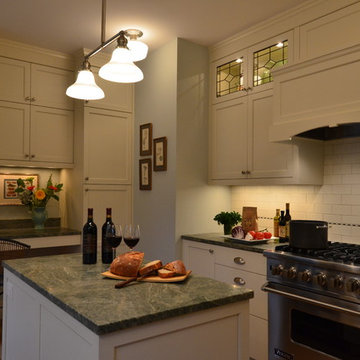
Photo: Eckert & Eckert Photography
Inspiration for a mid-sized craftsman l-shaped light wood floor enclosed kitchen remodel in Portland with shaker cabinets, beige cabinets, granite countertops, white backsplash, subway tile backsplash, stainless steel appliances and an island
Inspiration for a mid-sized craftsman l-shaped light wood floor enclosed kitchen remodel in Portland with shaker cabinets, beige cabinets, granite countertops, white backsplash, subway tile backsplash, stainless steel appliances and an island
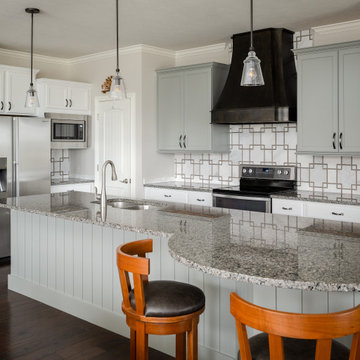
Our studio gave this home a fresh, inviting remodel. In the kitchen, we combined modern appliances and clean lines with a rustic touch using bright wood, burnished bronze fittings, and geometric tiles. A unique extension on one end of the kitchen island adds extra space for cooking and dining. The living room fireplace got a stunning art deco makeover with deep wood trim, Rookwood-style tilework, and vintage decor. In the bathroom, intriguing geometry, a light palette, and a shaded window create a luxe vibe, while the double sink and plentiful storage make it incredibly functional.
---Project completed by Wendy Langston's Everything Home interior design firm, which serves Carmel, Zionsville, Fishers, Westfield, Noblesville, and Indianapolis.
For more about Everything Home, see here: https://everythinghomedesigns.com/
To learn more about this project, see here:
https://everythinghomedesigns.com/portfolio/smart-craftsman-remodel/
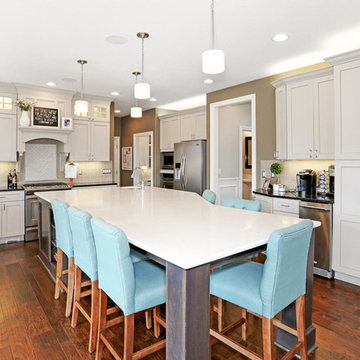
AEV Photagraphy
Inspiration for a large craftsman u-shaped dark wood floor enclosed kitchen remodel in Wichita with a single-bowl sink, shaker cabinets, beige cabinets, quartz countertops, beige backsplash, ceramic backsplash, stainless steel appliances and an island
Inspiration for a large craftsman u-shaped dark wood floor enclosed kitchen remodel in Wichita with a single-bowl sink, shaker cabinets, beige cabinets, quartz countertops, beige backsplash, ceramic backsplash, stainless steel appliances and an island
Craftsman Kitchen with Beige Cabinets Ideas
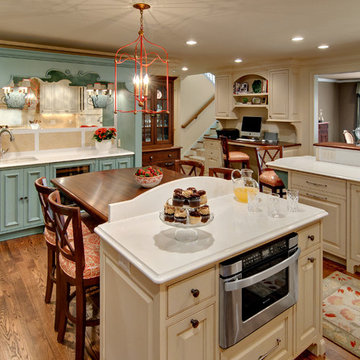
Designed by Sandra Mangel Interior Design
Photo by Mark Ehlen
Eat-in kitchen - craftsman medium tone wood floor eat-in kitchen idea in Minneapolis with an undermount sink, beige cabinets and stainless steel appliances
Eat-in kitchen - craftsman medium tone wood floor eat-in kitchen idea in Minneapolis with an undermount sink, beige cabinets and stainless steel appliances
2





