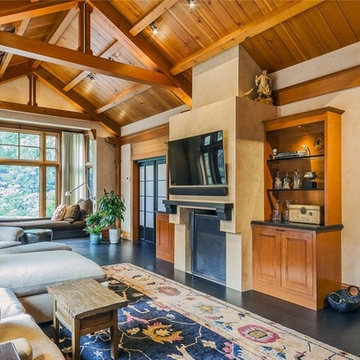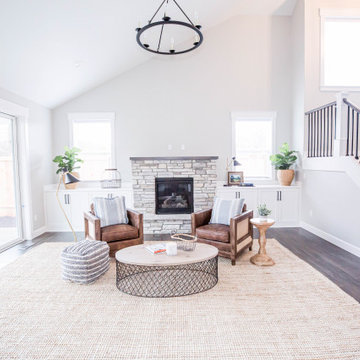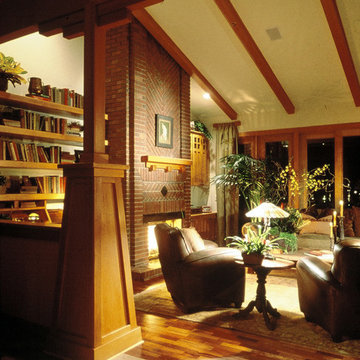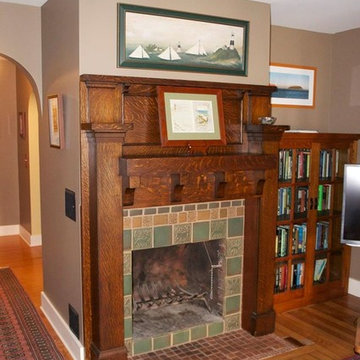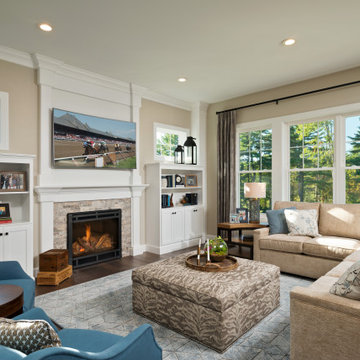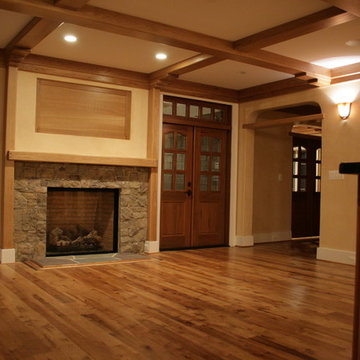Craftsman Living Room Ideas
Refine by:
Budget
Sort by:Popular Today
1441 - 1460 of 30,037 photos
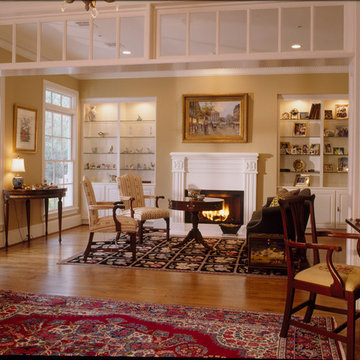
The formal Living room features custom built in glass shelving with lighting and a warm and inviting fireplace.
Living room - mid-sized craftsman formal and enclosed light wood floor living room idea in Houston with yellow walls, a standard fireplace and a wood fireplace surround
Living room - mid-sized craftsman formal and enclosed light wood floor living room idea in Houston with yellow walls, a standard fireplace and a wood fireplace surround
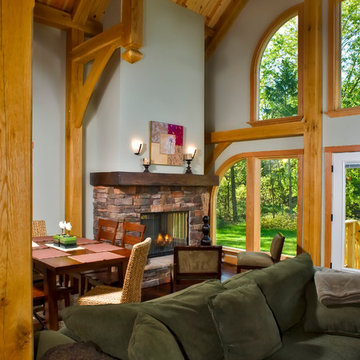
Living room, view of wooded site.
Example of a large arts and crafts open concept medium tone wood floor living room design in Columbus with white walls, a standard fireplace and a stone fireplace
Example of a large arts and crafts open concept medium tone wood floor living room design in Columbus with white walls, a standard fireplace and a stone fireplace
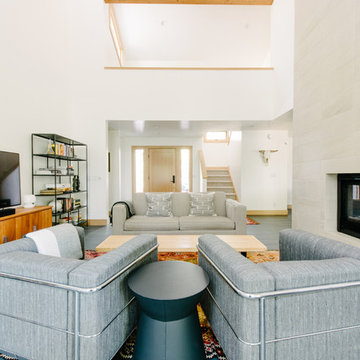
Arts and crafts gray floor living room photo in Salt Lake City with white walls, a two-sided fireplace and a tile fireplace
Find the right local pro for your project
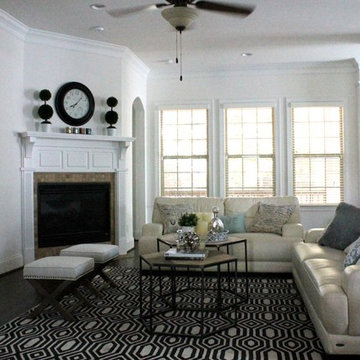
Cathy Reed
Inspiration for a mid-sized craftsman formal and open concept dark wood floor and brown floor living room remodel in Charlotte with white walls, a corner fireplace, a tile fireplace and a wall-mounted tv
Inspiration for a mid-sized craftsman formal and open concept dark wood floor and brown floor living room remodel in Charlotte with white walls, a corner fireplace, a tile fireplace and a wall-mounted tv
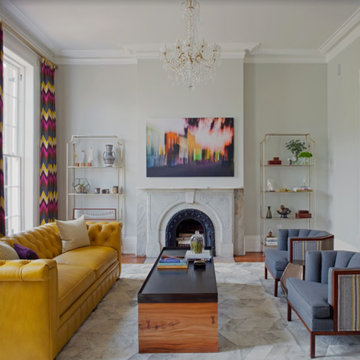
Living room - craftsman formal and enclosed medium tone wood floor living room idea in Atlanta with purple walls, a standard fireplace and a wood fireplace surround
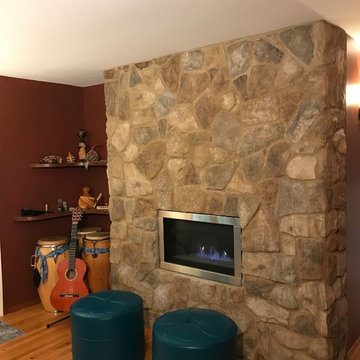
The fireplace wraps around the corner between two multi-layered faux painted "Spanish leather-look" walls that completes the statement. The custom corner shelves were designed to store all things music. Artistic passion, beauty, and comfort come together to create this fireplace with a purpose wall.
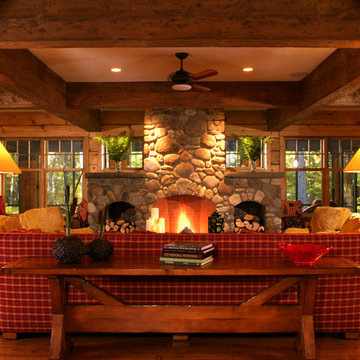
Joe St. Pierre
Arts and crafts living room photo in Boston
Arts and crafts living room photo in Boston
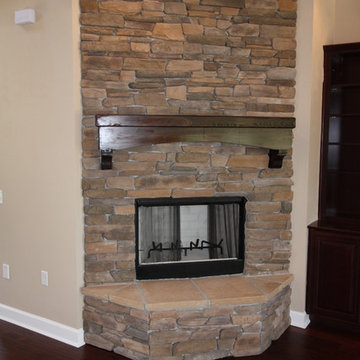
Paint: Brand: Porter, Color: Camel
Flooring: Wood, Color: Chesapeak Countryside Tuscan Sun
Fireplace: Stone Eldorado Cascade Rustic Lodge
Arts and crafts open concept dark wood floor living room photo in Jacksonville with beige walls, a corner fireplace and a stone fireplace
Arts and crafts open concept dark wood floor living room photo in Jacksonville with beige walls, a corner fireplace and a stone fireplace
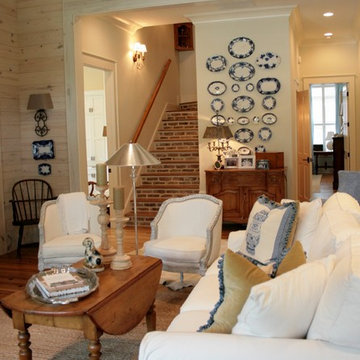
Beautiful southern cottage built by Scott Norman in Fairhope, AL and designed by Bob Chatham Custom Home Design.
Example of an arts and crafts living room design in Miami
Example of an arts and crafts living room design in Miami
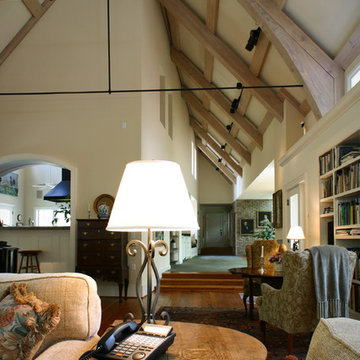
Photo: Michael Stravato
Example of an arts and crafts medium tone wood floor living room design in Houston
Example of an arts and crafts medium tone wood floor living room design in Houston
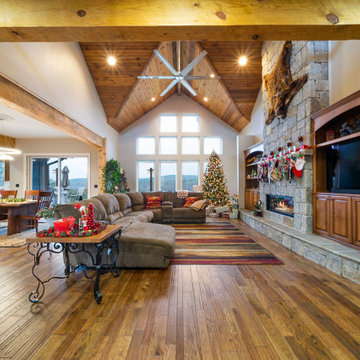
Great Room of The Magnificent Mountain. View plan THD-9069: https://www.thehousedesigners.com/plan/magnificent-mountain-8760/
Craftsman Living Room Ideas
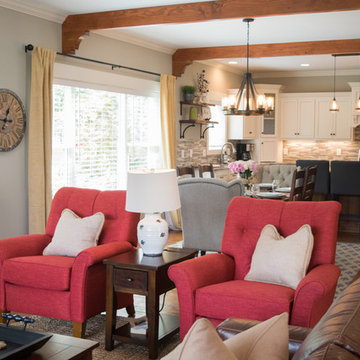
Inspiration for a small craftsman open concept living room remodel in Other with a stone fireplace and a wall-mounted tv
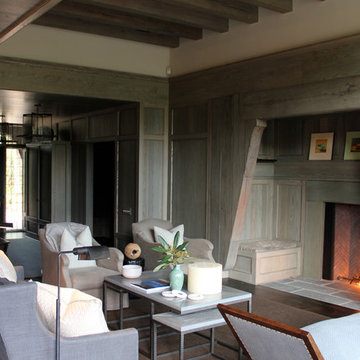
Interior furnishings by Cindy Smith
Large arts and crafts open concept living room photo in Charlotte
Large arts and crafts open concept living room photo in Charlotte
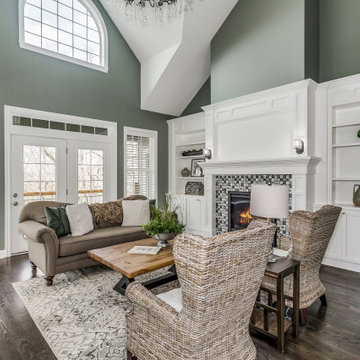
A stunning center dormer with palladian-style window, a cozy, gabled front porch, and a delightful bay window compliment this home's charming exterior. This Gardner Classic House Design features the flexibility of a formal dining room as well as a casual breakfast area, both with bay windows, separated by an efficient kitchen. A pass-thru from the kitchen to the vaulted great room with fireplace and built-in bookshelves makes entertaining easy. Located on the first floor, the master suite enjoys a tray ceiling, back porch access, ample closet space, and a private bath. The two upstairs bedrooms are divided by a balcony that overlooks both the foyer and the great room.
73






