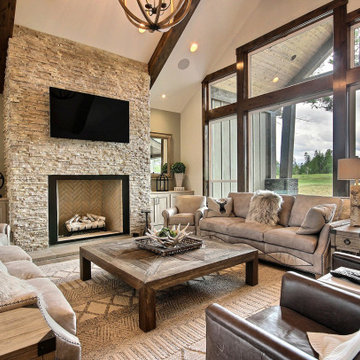Living Photos
Refine by:
Budget
Sort by:Popular Today
141 - 160 of 4,597 photos
Item 1 of 3
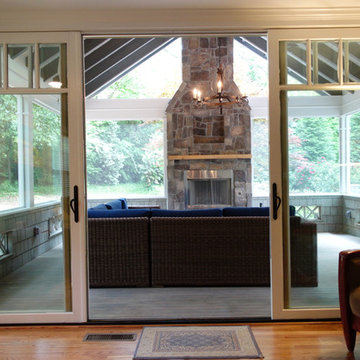
Paul SIbley, Sparrow Photography
Example of a mid-sized arts and crafts dark wood floor and brown floor sunroom design in Atlanta with a standard fireplace, a stone fireplace and a standard ceiling
Example of a mid-sized arts and crafts dark wood floor and brown floor sunroom design in Atlanta with a standard fireplace, a stone fireplace and a standard ceiling
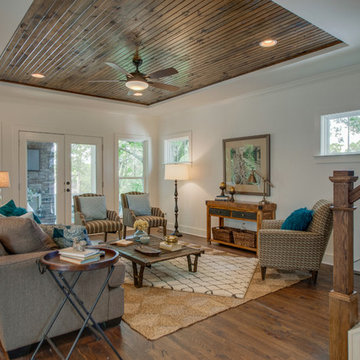
Development Group: Seanachè Homes - Nashville, TN seanachehomes.com
General Contractor: Peveler Construction - Brentwood, TN pevelerconstruction.com
Staging: Angela and the Stagers - Nashville, TN http://www.angelaandthestagers.com
Realtor: Dallon Hudson Realty, Silver Point Properties - Nashville, TN dallonhudson.com
Home Design: Lane Design - Nashville, TN lane-design.com
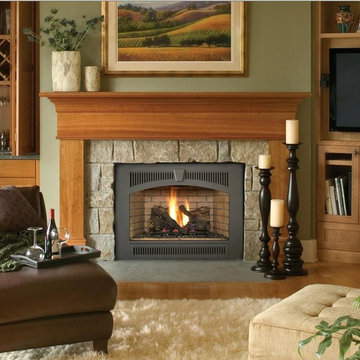
Example of a large arts and crafts light wood floor and brown floor living room design in Other with green walls, a standard fireplace and a stone fireplace
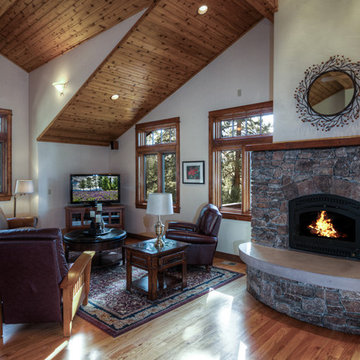
Example of a mid-sized arts and crafts open concept medium tone wood floor and brown floor family room design in Sacramento with white walls, a standard fireplace, a stone fireplace and a tv stand
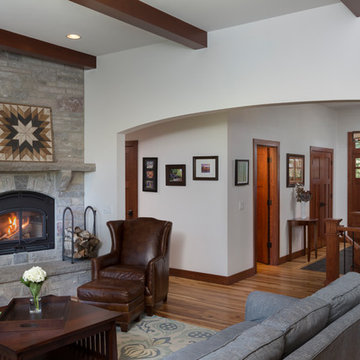
Open concept with a stoned corner hearth and mantel floor to ceiling fireplace with a large transom window brings natural light into this charmed family room. Beamed ceiling and oak stained built in media cabinetry compliments the character hickory floors. Arched doorways and mixed oak railing with metal baluster stairway. (Ryan Hainey)
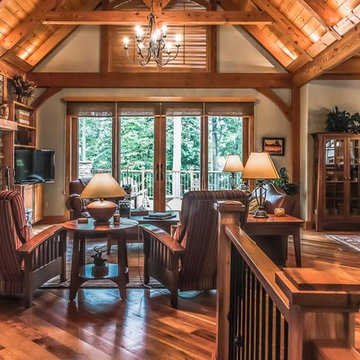
This one-story post-and-beam constructed home features rustic wood accents throughout, two kitchen islands, an elevator, a fireplace in the bedroom, a walk-out basement the includes a large game room, office, family living area, and more. Out back are expansive multiple decks, a screened porch, and a full outdoor kitchen with fireplace on the lower level. Plenty of parking, with both an attached, 3-car garage and a separate 2-car garage with additional carport. The clients wanted to keep the mountain feel, and had us install a large water feature in front, opposite the front entry.
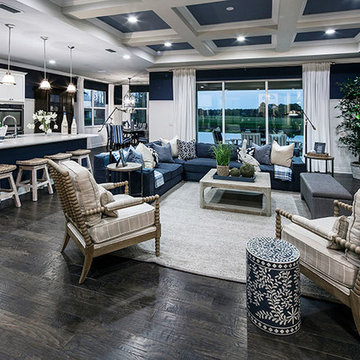
Large arts and crafts open concept dark wood floor and brown floor game room photo in Other with blue walls
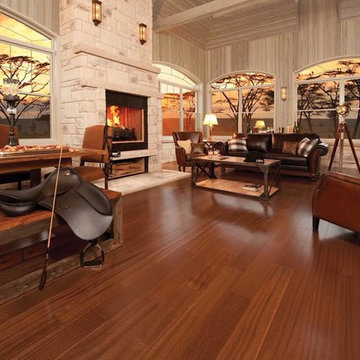
Example of a large arts and crafts formal and loft-style medium tone wood floor and brown floor living room design in Miami with beige walls, a standard fireplace and a stone fireplace
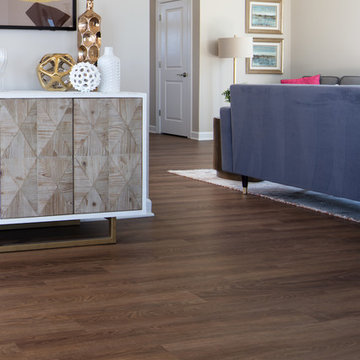
CoreTEC Plus 5” in ‘Dakota Walnut' is both rugged and waterproof. This snap-in floating floor has the rich look of fine wood with the easy-care characteristics of luxury vinyl.
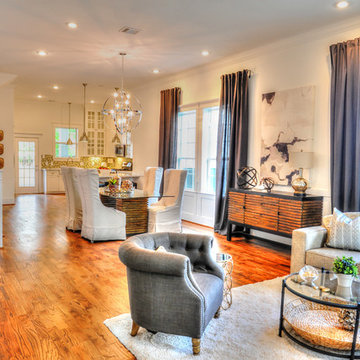
MyMLSPix.com
Living room - mid-sized craftsman formal and open concept medium tone wood floor and brown floor living room idea in Houston with white walls
Living room - mid-sized craftsman formal and open concept medium tone wood floor and brown floor living room idea in Houston with white walls
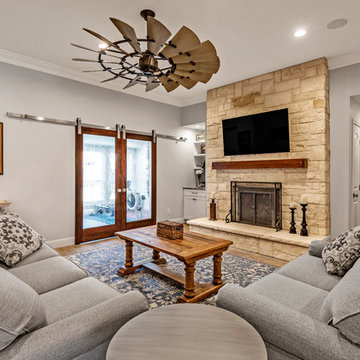
The clients wanted a full home makeover with an open floor plan and a contemporary but rustic look, inviting to family and friends alike. A stone hearth, wood tile floors, and sliding barn doors tie the look and lend definition to the open floor plan.
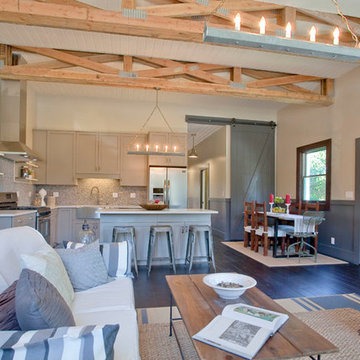
Example of a large arts and crafts open concept dark wood floor and brown floor living room design in San Francisco with no fireplace, beige walls and no tv
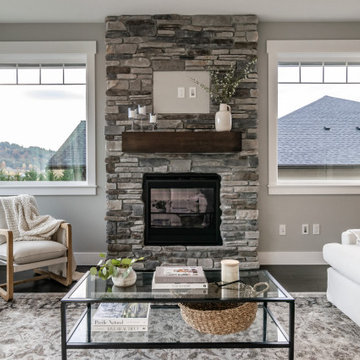
Mid-sized arts and crafts open concept dark wood floor, brown floor and tray ceiling living room photo in Seattle with gray walls, a standard fireplace, a stone fireplace and a wall-mounted tv
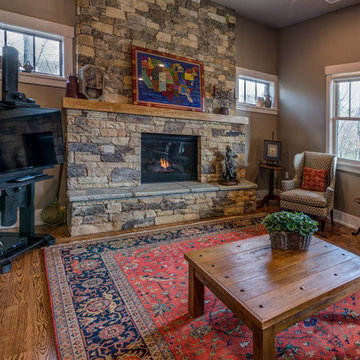
Inspiration for a mid-sized craftsman enclosed medium tone wood floor and brown floor family room remodel in Other with brown walls, a standard fireplace, a stone fireplace and a tv stand
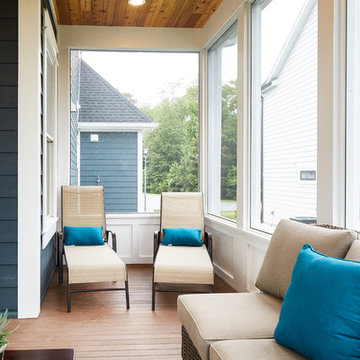
Example of a mid-sized arts and crafts medium tone wood floor and brown floor sunroom design in Other with a standard ceiling
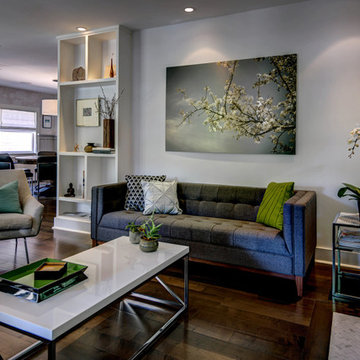
A historical Craftsman gets a modern, yet true to period update. Seamlessly expanding this classic craftsman's square footage while restoring it to its original beauty, and modernizing the finishes without distracting from its historic look. Adding a custom period staircase that leads to a transformed attic space - now a luxurious master bedroom ensuite. And building a charming guesthouse that mimics the precise style and detail of the main house.
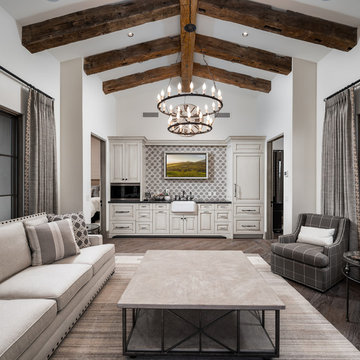
World Renowned Architecture Firm Fratantoni Design created this beautiful home! They design home plans for families all over the world in any size and style. They also have in-house Interior Designer Firm Fratantoni Interior Designers and world class Luxury Home Building Firm Fratantoni Luxury Estates! Hire one or all three companies to design and build and or remodel your home!
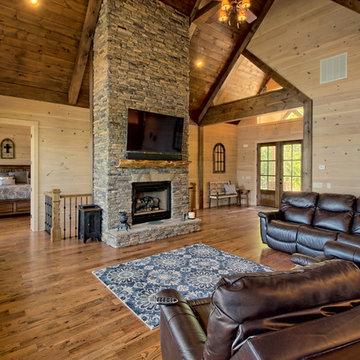
This craftsman lake home on Notla Island boasts a gorgeous view from every room in the house! The interior of this large custom home features a mixture of natural stained shiplap with dark stained tongue and groove and matching red oak floors. The open great room has eye-catching vaulted ceiling, exposed trusses and a stone-to-ceiling fireplace.
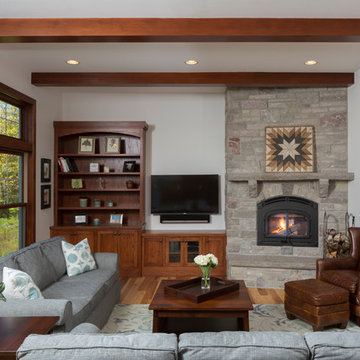
Open concept with a stoned corner hearth and mantel floor to ceiling fireplace with a large transom window brings natural light into this charmed family room. Beamed ceiling and oak stained built in Shaker style media cabinetry compliments the character hickory floors. (Ryan Hainey)
8










