Craftsman Living Space Ideas
Refine by:
Budget
Sort by:Popular Today
1 - 20 of 129 photos
Item 1 of 3
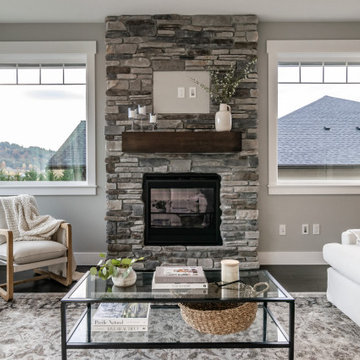
Mid-sized arts and crafts open concept dark wood floor, brown floor and tray ceiling living room photo in Seattle with gray walls, a standard fireplace, a stone fireplace and a wall-mounted tv
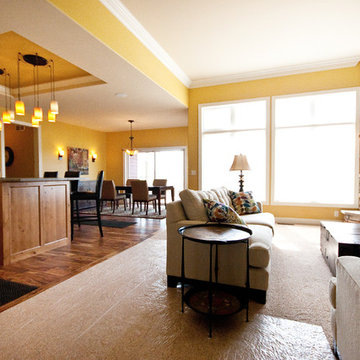
Example of a mid-sized arts and crafts formal and enclosed carpeted, multicolored floor and tray ceiling living room design in Other with yellow walls, a corner fireplace and a stone fireplace
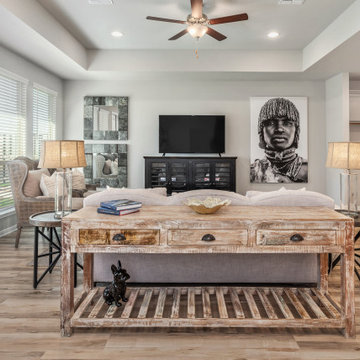
Inspiration for a large craftsman open concept tray ceiling family room remodel in Austin with gray walls, no fireplace and a tv stand
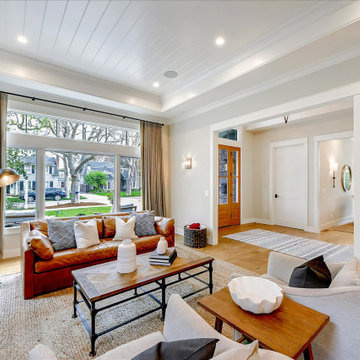
Flooded with natural light, this living room is adjacent to the open kitchen for easy conversation. A wide, cased opening offers enough separation to distinguish the two rooms. Glossy white shiplap adds texture and visual interest to the tray ceiling.
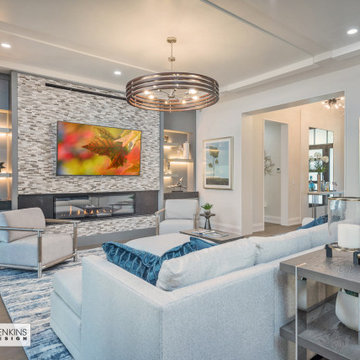
Great room
Example of a large arts and crafts open concept medium tone wood floor, beige floor and tray ceiling living room design in Other with yellow walls, a standard fireplace, a metal fireplace and a media wall
Example of a large arts and crafts open concept medium tone wood floor, beige floor and tray ceiling living room design in Other with yellow walls, a standard fireplace, a metal fireplace and a media wall
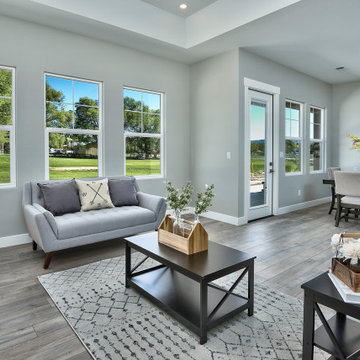
Example of a mid-sized arts and crafts open concept medium tone wood floor and tray ceiling living room design in Other with gray walls
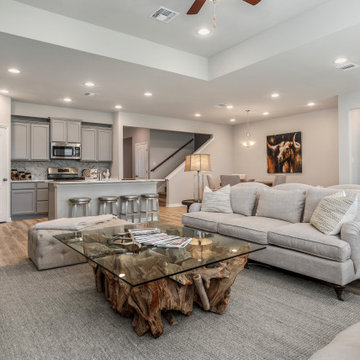
Large arts and crafts open concept tray ceiling family room photo in Austin with gray walls, no fireplace and a tv stand
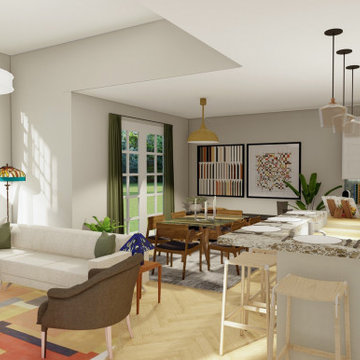
View of the unique great room with dining space and modern tray ceiling design. View plan THD-9081: https://www.thehousedesigners.com/plan/hollybush-9081/
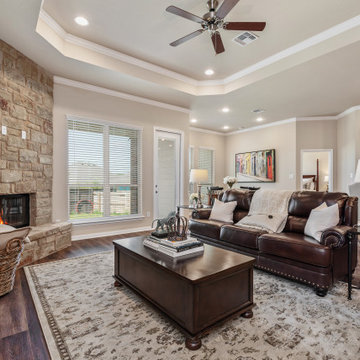
Example of a large arts and crafts open concept tray ceiling family room design in Austin with beige walls, a corner fireplace, a stone fireplace and no tv
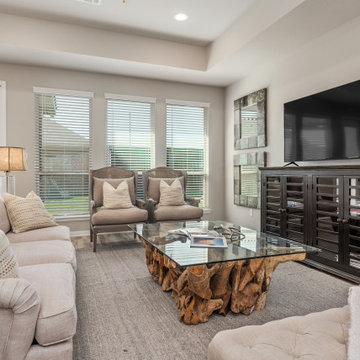
Example of a large arts and crafts open concept tray ceiling family room design in Austin with gray walls, no fireplace and a tv stand
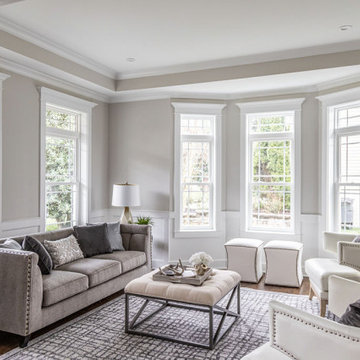
Large arts and crafts open concept medium tone wood floor, brown floor, tray ceiling and wainscoting living room photo in DC Metro with gray walls and no fireplace
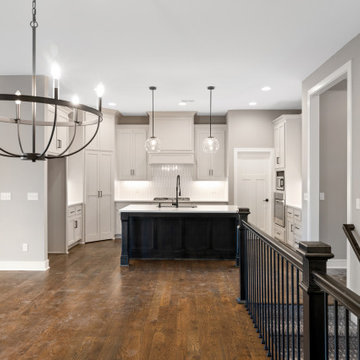
Example of a mid-sized arts and crafts open concept medium tone wood floor and tray ceiling living room design in Kansas City with beige walls, a standard fireplace and a stone fireplace
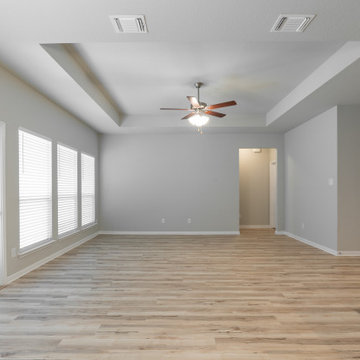
Arts and crafts open concept vinyl floor, beige floor and tray ceiling family room photo in Austin with gray walls
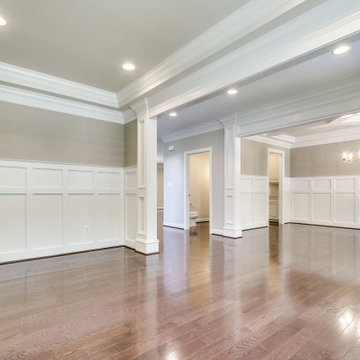
Example of a mid-sized arts and crafts formal and open concept dark wood floor, brown floor, tray ceiling and wainscoting living room design in DC Metro with gray walls and no fireplace
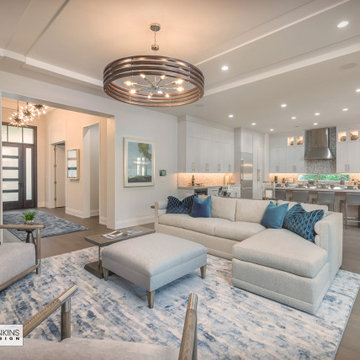
The great room offers a completely open concept design between the kitchen and dining areas.
Large arts and crafts open concept medium tone wood floor, beige floor and tray ceiling living room photo in Miami with yellow walls, a standard fireplace, a metal fireplace and a media wall
Large arts and crafts open concept medium tone wood floor, beige floor and tray ceiling living room photo in Miami with yellow walls, a standard fireplace, a metal fireplace and a media wall
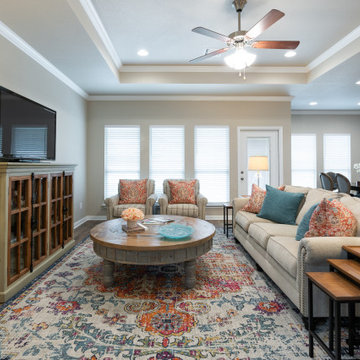
Inspiration for a craftsman open concept vinyl floor, brown floor and tray ceiling family room remodel in Austin with beige walls

Virtuance
Large arts and crafts open concept concrete floor, beige floor and tray ceiling living room photo in Denver with beige walls, a standard fireplace, a stone fireplace and a media wall
Large arts and crafts open concept concrete floor, beige floor and tray ceiling living room photo in Denver with beige walls, a standard fireplace, a stone fireplace and a media wall
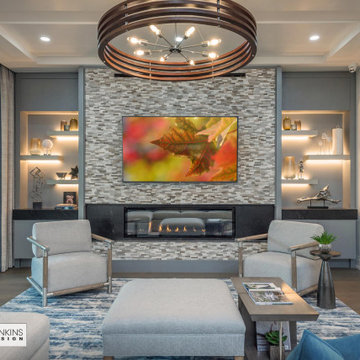
The great room offers easy access to the covered patio.
Large arts and crafts open concept medium tone wood floor, beige floor and tray ceiling living room photo in Other with white walls, a standard fireplace, a metal fireplace and a media wall
Large arts and crafts open concept medium tone wood floor, beige floor and tray ceiling living room photo in Other with white walls, a standard fireplace, a metal fireplace and a media wall
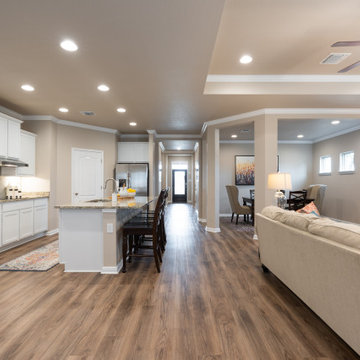
Arts and crafts open concept vinyl floor, brown floor and tray ceiling family room photo in Austin with beige walls
Craftsman Living Space Ideas
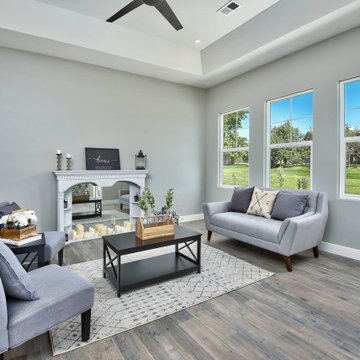
Mid-sized arts and crafts open concept medium tone wood floor and tray ceiling living room photo in Other with gray walls
1









