Craftsman Living Space with a Wood Stove Ideas
Refine by:
Budget
Sort by:Popular Today
1 - 20 of 374 photos
Item 1 of 3
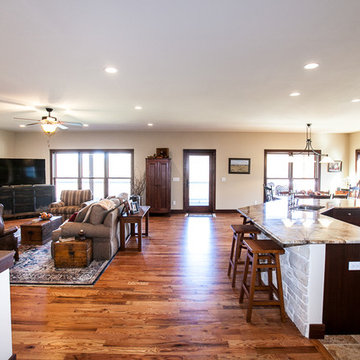
Hibbs Homes, Wildwood Glencoe Home Builder http://hibbshomes.com/custom-home-builders-st-louis/st-louis-custom-homes-portfolio/craftsman-country-ranch-wildwood/
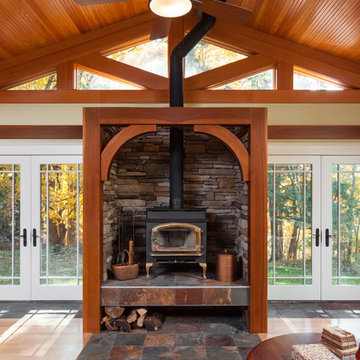
CJ South
Example of an arts and crafts open concept light wood floor living room design in DC Metro with a wood stove, a stone fireplace and no tv
Example of an arts and crafts open concept light wood floor living room design in DC Metro with a wood stove, a stone fireplace and no tv
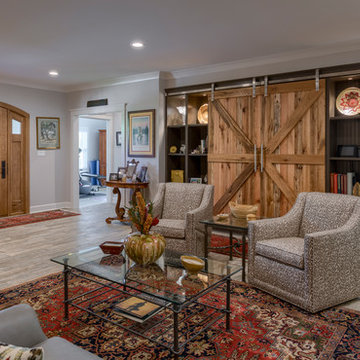
This impeccably designed and decorated Craftsman Home rests perfectly amidst the Sweetest Maple Trees in Western North Carolina. The beautiful exterior finishes convey warmth and charm. The White Oak arched front door gives a stately entry. Open Concept Living provides an airy feel and flow throughout the home. This luxurious kitchen captives with stunning Indian Rock Granite and a lovely contrast of colors. The Master Bath has a Steam Shower enveloped with solid slabs of gorgeous granite, a jetted tub with granite surround and his & hers vanity’s. The living room enchants with an alluring granite hearth, mantle and surround fireplace. Our team of Master Carpenters built the intricately detailed and functional Entertainment Center Built-Ins and a Cat Door Entrance. The large Sunroom with the EZE Breeze Window System is a great place to relax. Cool breezes can be enjoyed in the summer with the window system open and heat is retained in the winter with the windows closed.
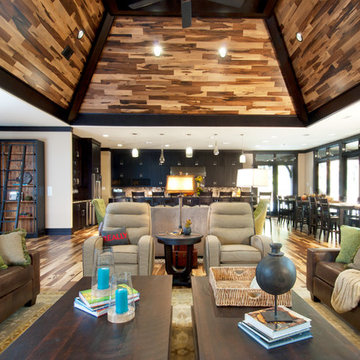
C.J. White Photography
Inspiration for a craftsman formal and open concept light wood floor living room remodel in Dallas with beige walls, a wood stove, a stone fireplace and a concealed tv
Inspiration for a craftsman formal and open concept light wood floor living room remodel in Dallas with beige walls, a wood stove, a stone fireplace and a concealed tv
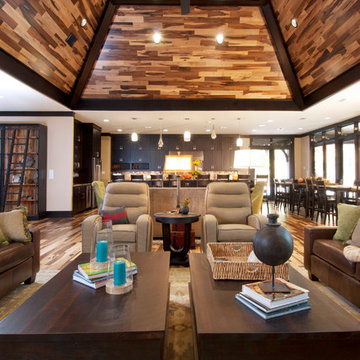
C.J. White Photography
Example of an arts and crafts formal and open concept light wood floor living room design in Dallas with beige walls, a wood stove, a stone fireplace and a concealed tv
Example of an arts and crafts formal and open concept light wood floor living room design in Dallas with beige walls, a wood stove, a stone fireplace and a concealed tv
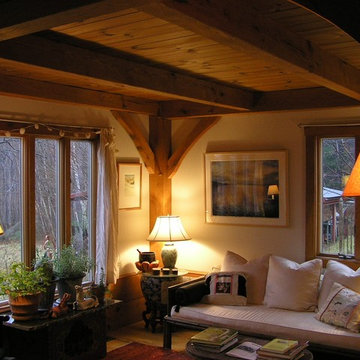
Example of a small arts and crafts formal and open concept light wood floor living room design in Boston with beige walls, a wood stove, a metal fireplace and no tv
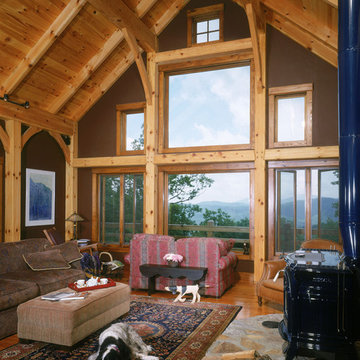
Timber Frame great room with wall of windows to take advantage of an amazing view.
Large arts and crafts open concept medium tone wood floor living room photo in Charlotte with brown walls, a wood stove, a stone fireplace and a concealed tv
Large arts and crafts open concept medium tone wood floor living room photo in Charlotte with brown walls, a wood stove, a stone fireplace and a concealed tv
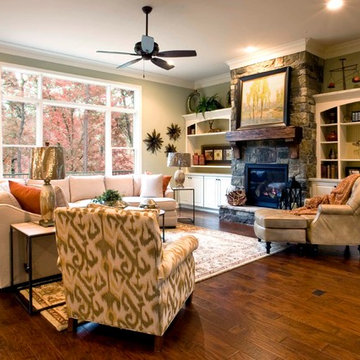
Steve Wolgram took this picture. He is with Jalynn Homes out of Tellico Village. We supplied him with the fireplace mantle and the beams. Thanks Steve!
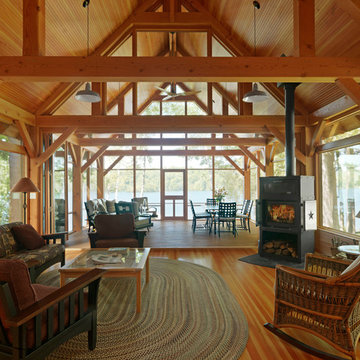
Susan Teare
Mid-sized arts and crafts open concept and formal medium tone wood floor and brown floor living room photo in Burlington with a wood stove, no tv and a metal fireplace
Mid-sized arts and crafts open concept and formal medium tone wood floor and brown floor living room photo in Burlington with a wood stove, no tv and a metal fireplace
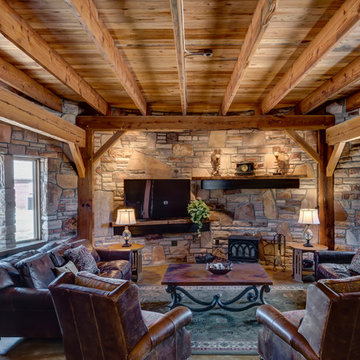
Family room - mid-sized craftsman enclosed concrete floor and brown floor family room idea in Denver with brown walls, a wood stove and a tv stand
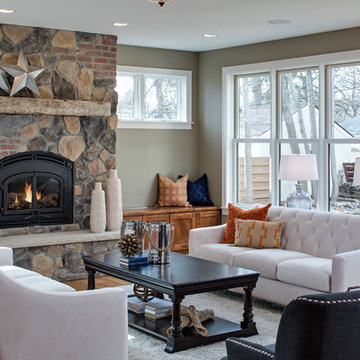
The stone and brick mix on the fireplace reminds the homeowner of their family farm. Classic wood burning fireplace with reclaimed mantle from the family farm.
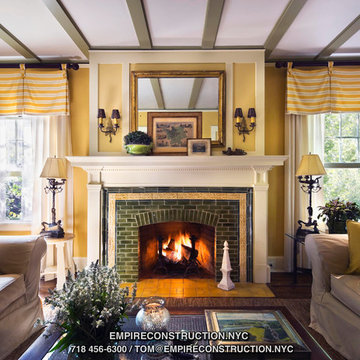
Living Rooms by Empire Restoration and Consulting
Living room - huge craftsman open concept dark wood floor living room idea in New York with yellow walls, a wood stove, a brick fireplace and no tv
Living room - huge craftsman open concept dark wood floor living room idea in New York with yellow walls, a wood stove, a brick fireplace and no tv
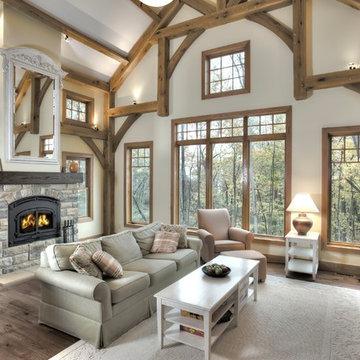
Custom Home Great Room, wonderful views of nature and wooded site
Living room - large craftsman open concept living room idea in Cleveland with white walls, a wood stove, a stone fireplace and a tv stand
Living room - large craftsman open concept living room idea in Cleveland with white walls, a wood stove, a stone fireplace and a tv stand
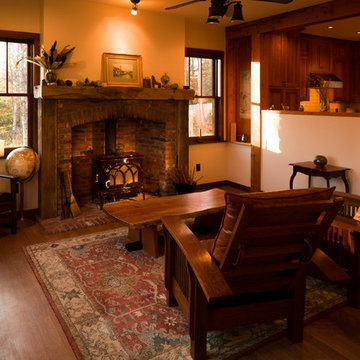
Inspiration for a mid-sized craftsman open concept medium tone wood floor living room remodel in Other with beige walls, a wood stove, a brick fireplace and no tv
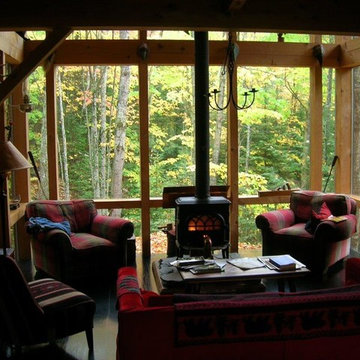
This Northwood’s retreat was designed and built in a sustainable process to minimize site disturbance. The primary structural beams of the main cabin are hemlock that were logged on site and cut in Henry Ford’s original mill. Most of the house is paneled in indigenous northern white cedar with hemlock ceilings and cabinets of red and white pine. The sub-floors are also made of hemlock. The home is timber framed, doweled, and jointed.
There is a high-efficiency propane generator and battery storage system that provides ample electric power. The home has been designed to take advantage of passive solar radiation and can be heated by the radiant bio fuel heating system. Walls and roof are super insulated and well vented to protect against moisture buildup. Natural ventilation is aided by the thermal chimney design that keeps the home cool and fresh throughout the summer.
The property has been recorded a conservation easement written to forever preserve the singular beauty of the steep slopes, ponds, and ridge lines. It provides that the land may not be divided or the timber harvested in a commercial cut.
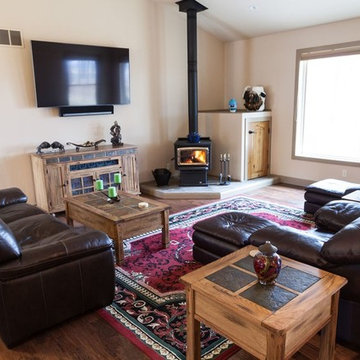
Family room - mid-sized craftsman open concept medium tone wood floor family room idea in Other with beige walls, a wood stove and a wall-mounted tv
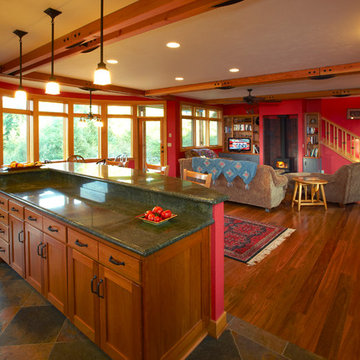
Steve Smith Photography
Living room - mid-sized craftsman open concept medium tone wood floor living room idea in Other with red walls, a wood stove, a tile fireplace and a tv stand
Living room - mid-sized craftsman open concept medium tone wood floor living room idea in Other with red walls, a wood stove, a tile fireplace and a tv stand
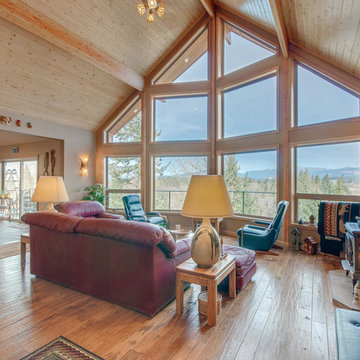
Photo Credit to: Re-PDX Photography of Portland Oregon
Large arts and crafts open concept medium tone wood floor living room photo in Portland with beige walls and a wood stove
Large arts and crafts open concept medium tone wood floor living room photo in Portland with beige walls and a wood stove
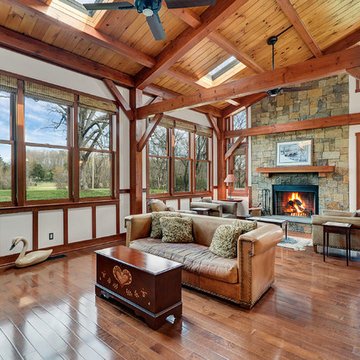
Photo by Upward Studio
Example of a mid-sized arts and crafts open concept medium tone wood floor and brown floor family room design in DC Metro with a wood stove, a stone fireplace and a wall-mounted tv
Example of a mid-sized arts and crafts open concept medium tone wood floor and brown floor family room design in DC Metro with a wood stove, a stone fireplace and a wall-mounted tv
Craftsman Living Space with a Wood Stove Ideas
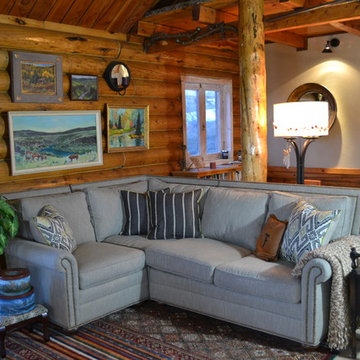
Here we added a beautiful sectional sofa to create more seating and lounging in the living room. Collage of fine art on the log walls added interest and color.
1









