Craftsman Marble Floor Kitchen Ideas
Refine by:
Budget
Sort by:Popular Today
121 - 140 of 182 photos
Item 1 of 3
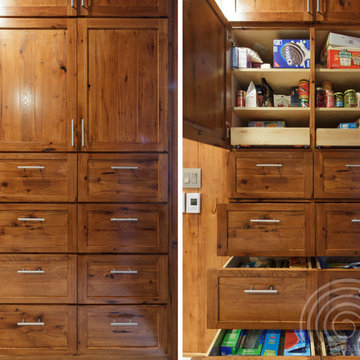
Floor to ceiling pantry
Open concept kitchen - huge craftsman u-shaped marble floor and white floor open concept kitchen idea in Atlanta with an undermount sink, flat-panel cabinets, dark wood cabinets, quartzite countertops, white backsplash, stone slab backsplash, stainless steel appliances, an island and white countertops
Open concept kitchen - huge craftsman u-shaped marble floor and white floor open concept kitchen idea in Atlanta with an undermount sink, flat-panel cabinets, dark wood cabinets, quartzite countertops, white backsplash, stone slab backsplash, stainless steel appliances, an island and white countertops
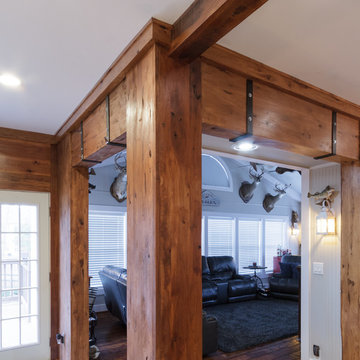
Faux beam and steel strapping to tie in with the kitchen in the great room.
Huge arts and crafts u-shaped marble floor and white floor open concept kitchen photo in Atlanta with a farmhouse sink, flat-panel cabinets, light wood cabinets, quartz countertops, white backsplash, stone slab backsplash, stainless steel appliances, an island and white countertops
Huge arts and crafts u-shaped marble floor and white floor open concept kitchen photo in Atlanta with a farmhouse sink, flat-panel cabinets, light wood cabinets, quartz countertops, white backsplash, stone slab backsplash, stainless steel appliances, an island and white countertops
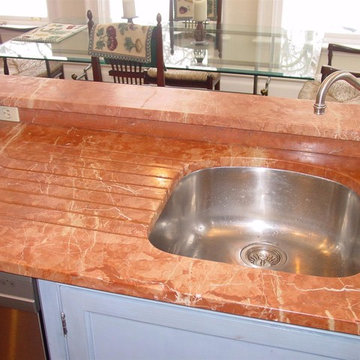
kitchen countertops
Large arts and crafts l-shaped marble floor eat-in kitchen photo in Philadelphia with an undermount sink, open cabinets, beige cabinets, granite countertops, beige backsplash, stone slab backsplash, stainless steel appliances and a peninsula
Large arts and crafts l-shaped marble floor eat-in kitchen photo in Philadelphia with an undermount sink, open cabinets, beige cabinets, granite countertops, beige backsplash, stone slab backsplash, stainless steel appliances and a peninsula
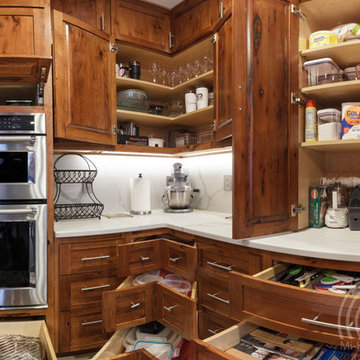
Double ovens and corner storage.
Open concept kitchen - huge craftsman u-shaped marble floor and white floor open concept kitchen idea in Atlanta with a farmhouse sink, flat-panel cabinets, light wood cabinets, quartz countertops, white backsplash, stone slab backsplash, stainless steel appliances, an island and white countertops
Open concept kitchen - huge craftsman u-shaped marble floor and white floor open concept kitchen idea in Atlanta with a farmhouse sink, flat-panel cabinets, light wood cabinets, quartz countertops, white backsplash, stone slab backsplash, stainless steel appliances, an island and white countertops
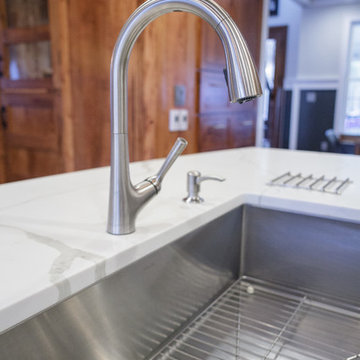
Detail Shot
Open concept kitchen - huge craftsman u-shaped marble floor and white floor open concept kitchen idea in Atlanta with a farmhouse sink, flat-panel cabinets, light wood cabinets, quartz countertops, white backsplash, stone slab backsplash, stainless steel appliances, an island and white countertops
Open concept kitchen - huge craftsman u-shaped marble floor and white floor open concept kitchen idea in Atlanta with a farmhouse sink, flat-panel cabinets, light wood cabinets, quartz countertops, white backsplash, stone slab backsplash, stainless steel appliances, an island and white countertops
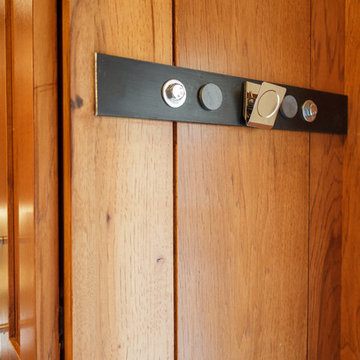
Detail Shop of the steel strapping
Huge arts and crafts u-shaped marble floor and white floor open concept kitchen photo in Atlanta with a farmhouse sink, flat-panel cabinets, light wood cabinets, quartz countertops, white backsplash, stone slab backsplash, stainless steel appliances, an island and white countertops
Huge arts and crafts u-shaped marble floor and white floor open concept kitchen photo in Atlanta with a farmhouse sink, flat-panel cabinets, light wood cabinets, quartz countertops, white backsplash, stone slab backsplash, stainless steel appliances, an island and white countertops
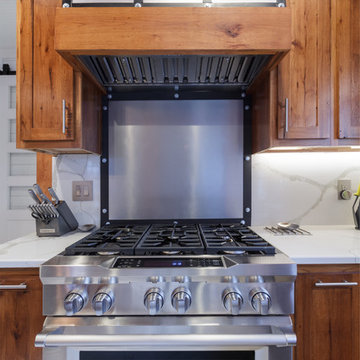
Custom vent hood and steel strapping mimic the stainless steel backsplash behind the kitchenaid stove.
Example of a huge arts and crafts u-shaped marble floor and white floor open concept kitchen design in Atlanta with a farmhouse sink, flat-panel cabinets, light wood cabinets, quartz countertops, white backsplash, stone slab backsplash, stainless steel appliances, an island and white countertops
Example of a huge arts and crafts u-shaped marble floor and white floor open concept kitchen design in Atlanta with a farmhouse sink, flat-panel cabinets, light wood cabinets, quartz countertops, white backsplash, stone slab backsplash, stainless steel appliances, an island and white countertops
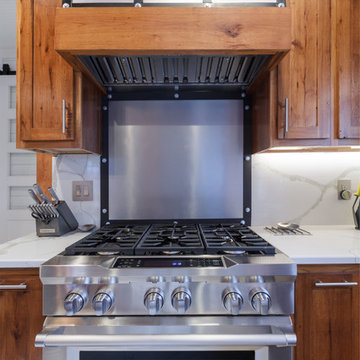
Here is a great detail shot of the custom vent hood and backsplash. Staintess steel and steel metal strapping with the natural hickory flow beautifully with the kitchenaid stove.
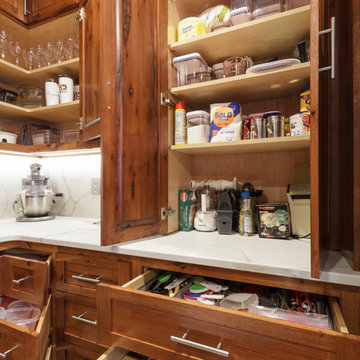
Lower cabinets have full extension drawers. The upper cabinets have ample storage space.
Open concept kitchen - huge craftsman u-shaped marble floor and white floor open concept kitchen idea in Atlanta with a farmhouse sink, flat-panel cabinets, light wood cabinets, quartz countertops, white backsplash, stone slab backsplash, stainless steel appliances, an island and white countertops
Open concept kitchen - huge craftsman u-shaped marble floor and white floor open concept kitchen idea in Atlanta with a farmhouse sink, flat-panel cabinets, light wood cabinets, quartz countertops, white backsplash, stone slab backsplash, stainless steel appliances, an island and white countertops
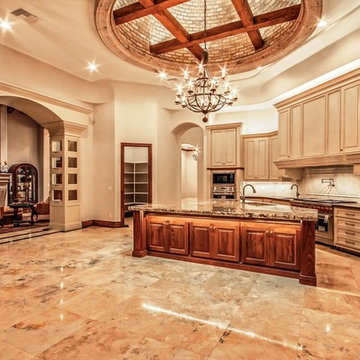
Inspiration for a large craftsman l-shaped marble floor enclosed kitchen remodel in Phoenix with an undermount sink, white backsplash, ceramic backsplash, stainless steel appliances, an island, raised-panel cabinets, beige cabinets and granite countertops
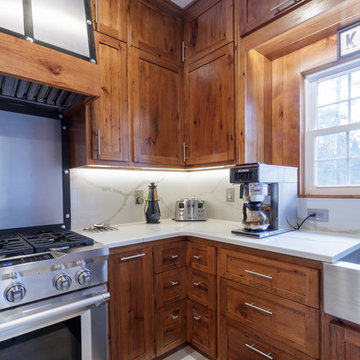
Custom vent hood and steel strapping mimic the stainless steel backsplash behind the kitchenaid stove. Corner storage solutions.
Huge arts and crafts u-shaped marble floor and white floor open concept kitchen photo in Atlanta with a farmhouse sink, flat-panel cabinets, light wood cabinets, quartz countertops, white backsplash, stone slab backsplash, stainless steel appliances, an island and white countertops
Huge arts and crafts u-shaped marble floor and white floor open concept kitchen photo in Atlanta with a farmhouse sink, flat-panel cabinets, light wood cabinets, quartz countertops, white backsplash, stone slab backsplash, stainless steel appliances, an island and white countertops
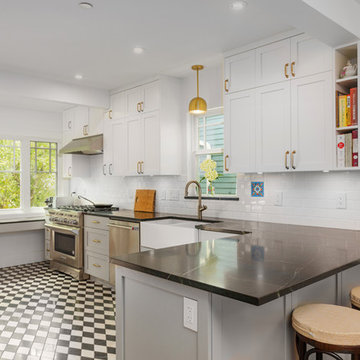
An updated 90 year old 2 storey character home for a young family with 3 children.
Eat-in kitchen - mid-sized craftsman l-shaped marble floor and black floor eat-in kitchen idea in Vancouver with a farmhouse sink, shaker cabinets, gray cabinets, soapstone countertops, white backsplash, subway tile backsplash, stainless steel appliances, a peninsula and black countertops
Eat-in kitchen - mid-sized craftsman l-shaped marble floor and black floor eat-in kitchen idea in Vancouver with a farmhouse sink, shaker cabinets, gray cabinets, soapstone countertops, white backsplash, subway tile backsplash, stainless steel appliances, a peninsula and black countertops
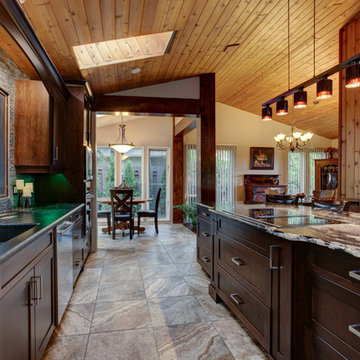
Eat-in kitchen - large craftsman u-shaped marble floor eat-in kitchen idea in Vancouver with a double-bowl sink, raised-panel cabinets, dark wood cabinets, granite countertops, gray backsplash, stone tile backsplash, stainless steel appliances and an island
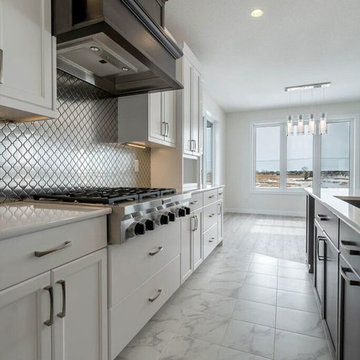
The kitchen is open to the nook and living room in our Berkshire Junior. Making entertaining and visiting a breeze. We love how spacious this home feels and hope the clients love it as much as we loved building it for them!
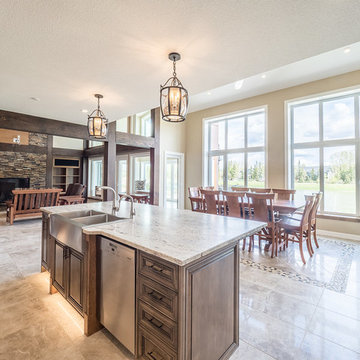
Beautifully Crafted Custom Home
Eat-in kitchen - large craftsman l-shaped marble floor and multicolored floor eat-in kitchen idea in Edmonton with a double-bowl sink, recessed-panel cabinets, brown cabinets, granite countertops, multicolored backsplash, glass tile backsplash, stainless steel appliances and an island
Eat-in kitchen - large craftsman l-shaped marble floor and multicolored floor eat-in kitchen idea in Edmonton with a double-bowl sink, recessed-panel cabinets, brown cabinets, granite countertops, multicolored backsplash, glass tile backsplash, stainless steel appliances and an island
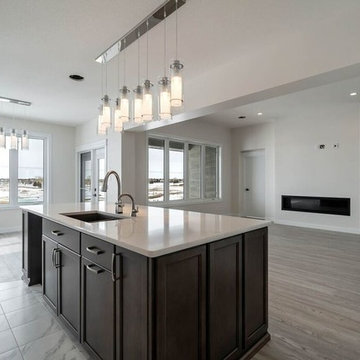
The kitchen is open to the nook and living room in our Berkshire Junior. Making entertaining and visiting a breeze. We love how spacious this home feels and hope the clients love it as much as we loved building it for them!
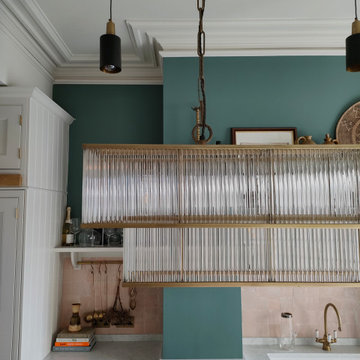
Bespoke Kitchen
Eat-in kitchen - mid-sized craftsman single-wall marble floor and white floor eat-in kitchen idea in Other with a farmhouse sink, shaker cabinets, white cabinets, granite countertops, pink backsplash, porcelain backsplash, black appliances, an island and pink countertops
Eat-in kitchen - mid-sized craftsman single-wall marble floor and white floor eat-in kitchen idea in Other with a farmhouse sink, shaker cabinets, white cabinets, granite countertops, pink backsplash, porcelain backsplash, black appliances, an island and pink countertops
Craftsman Marble Floor Kitchen Ideas
7





