Craftsman Medium Tone Wood Floor Home Theater Ideas
Refine by:
Budget
Sort by:Popular Today
1 - 20 of 57 photos
Item 1 of 3
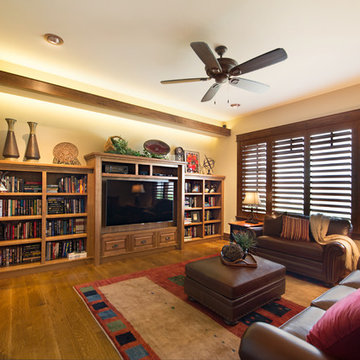
Agnieszka Wormus - A Brilliant Photo
Large arts and crafts enclosed medium tone wood floor home theater photo in Denver with white walls and a wall-mounted tv
Large arts and crafts enclosed medium tone wood floor home theater photo in Denver with white walls and a wall-mounted tv
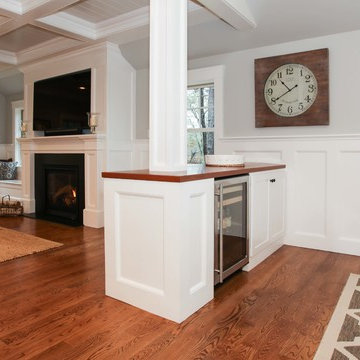
Cape Cod Home Builder - Floor plans Designed by CR Watson, Home Building Construction CR Watson, - Cape Cod General Contractor Greek Farmhouse Revival Style Home, Open Concept Floor plan, Built In Mini-barm Hand Cut Structural Frame, Coiffered Ceilings, Wainscoting Paneling, Victorian Era Wall Paneling, Built in Media Wall, Built in Fireplace, Bay Windows, Symmetrical Picture Windows, Wood Front Door, JFW Photography for C.R. Watson
JFW Photography for C.R. Watson
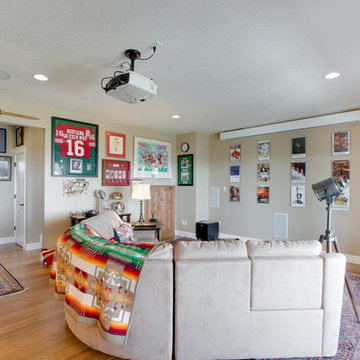
Re-PDX Photography
Example of a mid-sized arts and crafts open concept medium tone wood floor home theater design in Portland with beige walls and a projector screen
Example of a mid-sized arts and crafts open concept medium tone wood floor home theater design in Portland with beige walls and a projector screen
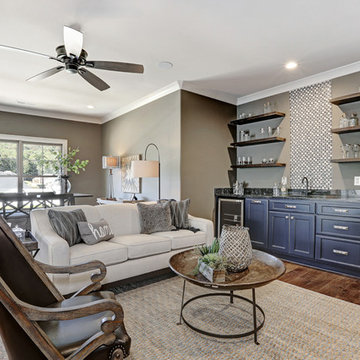
Inspiration for a large craftsman open concept medium tone wood floor home theater remodel in Other with gray walls and a wall-mounted tv
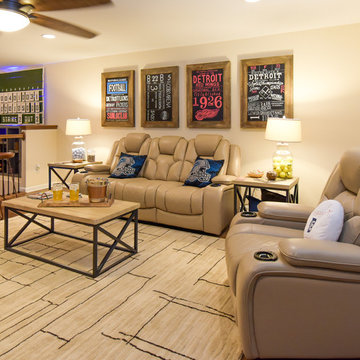
Example of a large arts and crafts open concept medium tone wood floor home theater design in Detroit with a media wall and beige walls
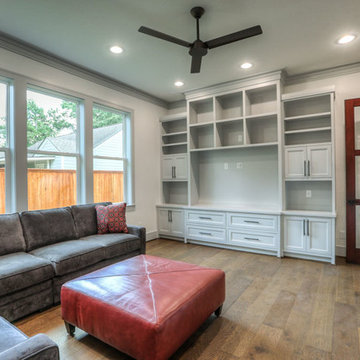
media/ play room
Inspiration for a mid-sized craftsman enclosed medium tone wood floor and brown floor home theater remodel in Houston with white walls and a media wall
Inspiration for a mid-sized craftsman enclosed medium tone wood floor and brown floor home theater remodel in Houston with white walls and a media wall
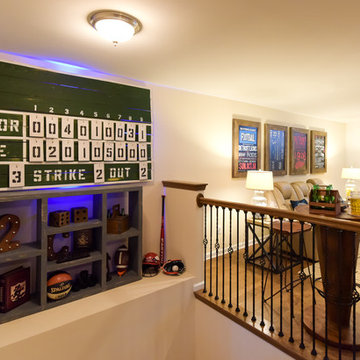
Large arts and crafts medium tone wood floor home theater photo in Detroit with a media wall
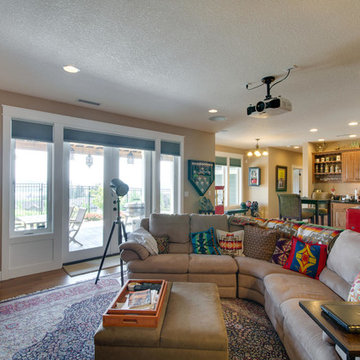
Re-PDX Photography
Inspiration for a mid-sized craftsman open concept medium tone wood floor home theater remodel in Portland with beige walls and a projector screen
Inspiration for a mid-sized craftsman open concept medium tone wood floor home theater remodel in Portland with beige walls and a projector screen
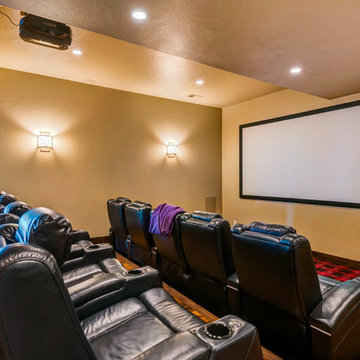
Inspiration for a large craftsman open concept medium tone wood floor and brown floor home theater remodel in Denver with beige walls and a projector screen
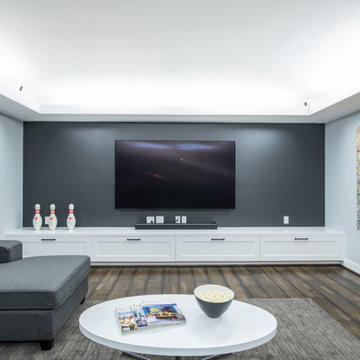
Completed in 2019, this is a home we completed for client who initially engaged us to remodeled their 100 year old classic craftsman bungalow on Seattle’s Queen Anne Hill. During our initial conversation, it became readily apparent that their program was much larger than a remodel could accomplish and the conversation quickly turned toward the design of a new structure that could accommodate a growing family, a live-in Nanny, a variety of entertainment options and an enclosed garage – all squeezed onto a compact urban corner lot.
Project entitlement took almost a year as the house size dictated that we take advantage of several exceptions in Seattle’s complex zoning code. After several meetings with city planning officials, we finally prevailed in our arguments and ultimately designed a 4 story, 3800 sf house on a 2700 sf lot. The finished product is light and airy with a large, open plan and exposed beams on the main level, 5 bedrooms, 4 full bathrooms, 2 powder rooms, 2 fireplaces, 4 climate zones, a huge basement with a home theatre, guest suite, climbing gym, and an underground tavern/wine cellar/man cave. The kitchen has a large island, a walk-in pantry, a small breakfast area and access to a large deck. All of this program is capped by a rooftop deck with expansive views of Seattle’s urban landscape and Lake Union.
Unfortunately for our clients, a job relocation to Southern California forced a sale of their dream home a little more than a year after they settled in after a year project. The good news is that in Seattle’s tight housing market, in less than a week they received several full price offers with escalator clauses which allowed them to turn a nice profit on the deal.
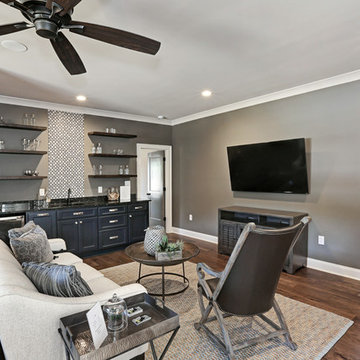
Home theater - large craftsman open concept medium tone wood floor home theater idea in Other with gray walls and a wall-mounted tv
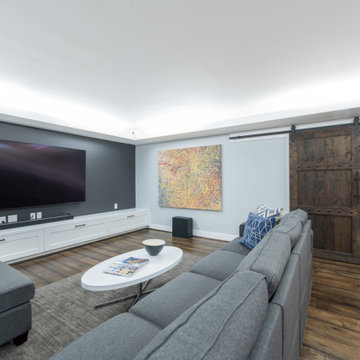
Completed in 2019, this is a home we completed for client who initially engaged us to remodeled their 100 year old classic craftsman bungalow on Seattle’s Queen Anne Hill. During our initial conversation, it became readily apparent that their program was much larger than a remodel could accomplish and the conversation quickly turned toward the design of a new structure that could accommodate a growing family, a live-in Nanny, a variety of entertainment options and an enclosed garage – all squeezed onto a compact urban corner lot.
Project entitlement took almost a year as the house size dictated that we take advantage of several exceptions in Seattle’s complex zoning code. After several meetings with city planning officials, we finally prevailed in our arguments and ultimately designed a 4 story, 3800 sf house on a 2700 sf lot. The finished product is light and airy with a large, open plan and exposed beams on the main level, 5 bedrooms, 4 full bathrooms, 2 powder rooms, 2 fireplaces, 4 climate zones, a huge basement with a home theatre, guest suite, climbing gym, and an underground tavern/wine cellar/man cave. The kitchen has a large island, a walk-in pantry, a small breakfast area and access to a large deck. All of this program is capped by a rooftop deck with expansive views of Seattle’s urban landscape and Lake Union.
Unfortunately for our clients, a job relocation to Southern California forced a sale of their dream home a little more than a year after they settled in after a year project. The good news is that in Seattle’s tight housing market, in less than a week they received several full price offers with escalator clauses which allowed them to turn a nice profit on the deal.
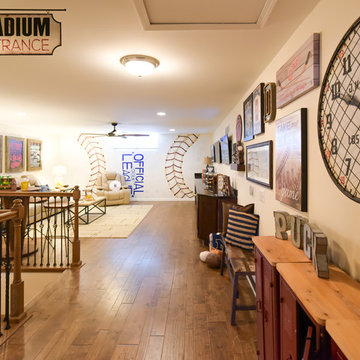
Example of a large arts and crafts open concept medium tone wood floor home theater design in Detroit with a media wall and beige walls
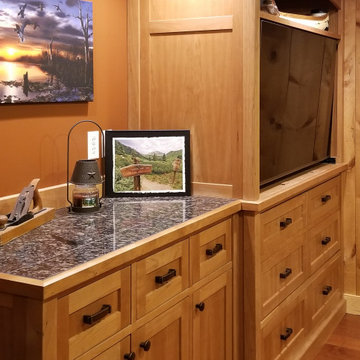
Custom cherry entertainment cabinet with Shaker inset doors and drawers. The entire cabinet closes down to hide the TV and all components when entertaining. Lower area opens to reveal all the components and a large drawer for video game and movie storage.
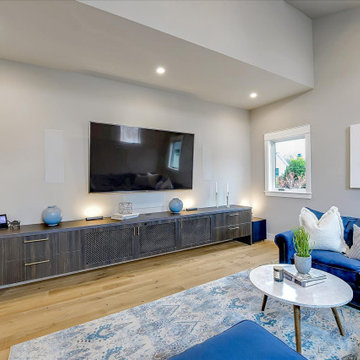
This open and airy home theater has ample seating and a large, wall-mounted tv. The long entertainment cabinet houses unsightly electronics. The large sectional sofa invites friends and family to sit and relax.
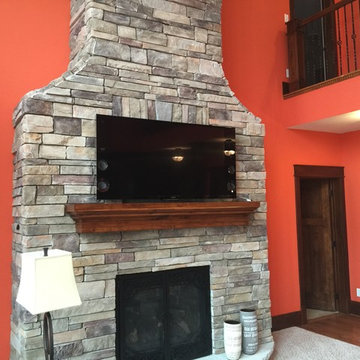
Flat screen TV with side speakers mounted to stone , all wiring hidden
Home theater - mid-sized craftsman open concept medium tone wood floor home theater idea in Other with red walls and a wall-mounted tv
Home theater - mid-sized craftsman open concept medium tone wood floor home theater idea in Other with red walls and a wall-mounted tv
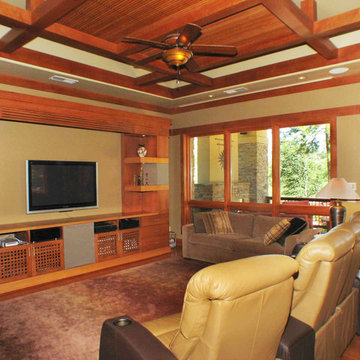
Inspiration for a mid-sized craftsman open concept medium tone wood floor and brown floor home theater remodel in Sacramento with yellow walls and a wall-mounted tv
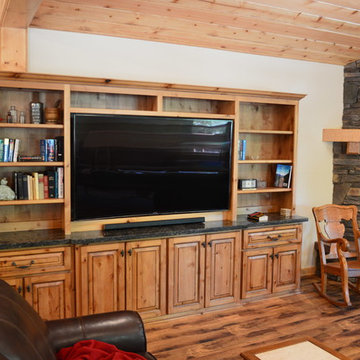
Mid-sized arts and crafts open concept medium tone wood floor home theater photo in Sacramento with a media wall
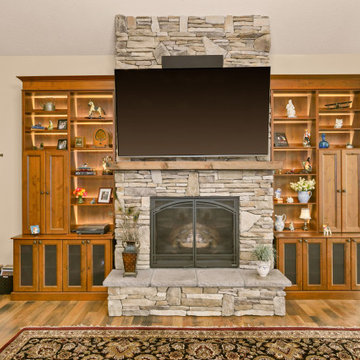
Directly across from the kitchen is the fireplace living room and home theater. Surround sound with option to look at the beautiful valley, a movie, or the amazing rock work surrounding the fireplace and hearth.
Craftsman Medium Tone Wood Floor Home Theater Ideas
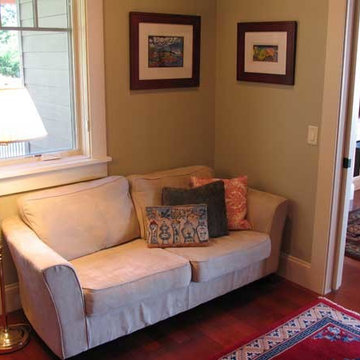
Cozy loveseat in a small den provides reading nook for guests when desk converts to bed.
Interior Paint Selections, Photo:
Renee Adsitt / ColorWhiz Architectural Color Consulting
Project: Cribbs Construction / Bellingham
1





