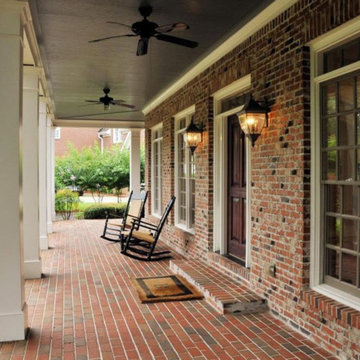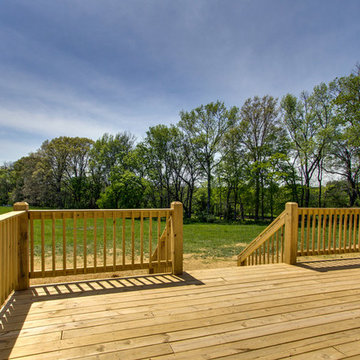Craftsman Porch with an Awning Ideas
Refine by:
Budget
Sort by:Popular Today
1 - 20 of 42 photos
Item 1 of 3
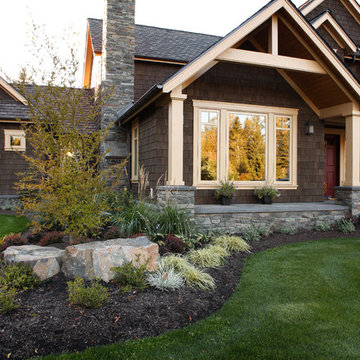
Large arts and crafts stone back porch photo in Seattle with an awning
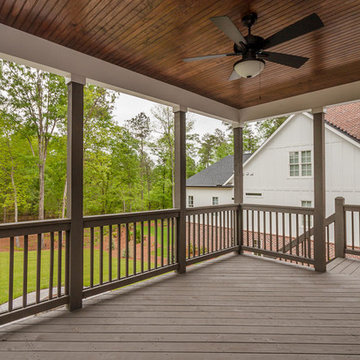
Back of house, Alpine Plan, porch balcony, outdoor fireplace, wood porch ceiling
Inspiration for a mid-sized craftsman back porch remodel in Atlanta with decking and an awning
Inspiration for a mid-sized craftsman back porch remodel in Atlanta with decking and an awning
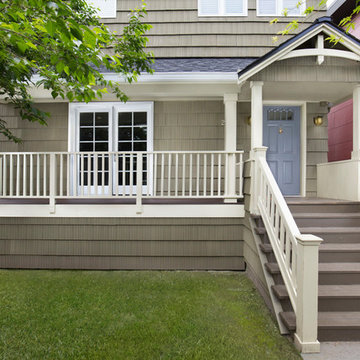
M Romney Photography
Inspiration for a craftsman porch remodel in Seattle with an awning
Inspiration for a craftsman porch remodel in Seattle with an awning
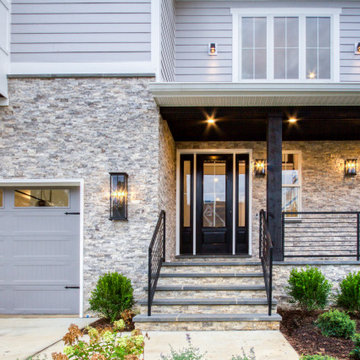
Arts and crafts stone metal railing front porch photo in DC Metro with an awning
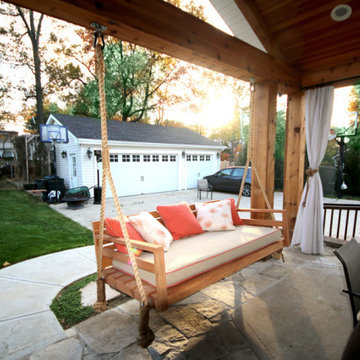
Large Wooden Swing handcrafted by Master Carpenter. Encourages Family Togetherness
This is an example of a large craftsman concrete porch design in St Louis with an awning.
This is an example of a large craftsman concrete porch design in St Louis with an awning.
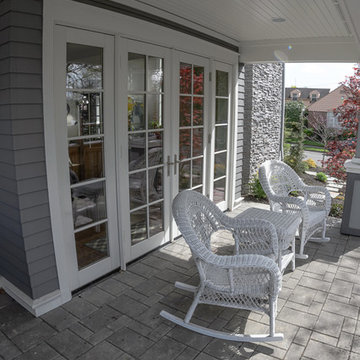
Inspiration for a craftsman stamped concrete side porch remodel in Portland with an awning
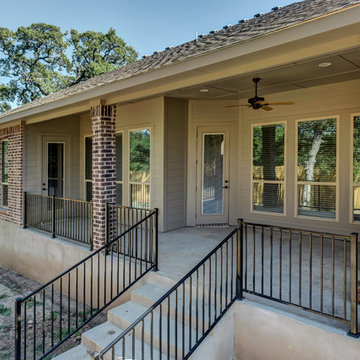
This is an example of a large craftsman concrete back porch design in Austin with an awning.
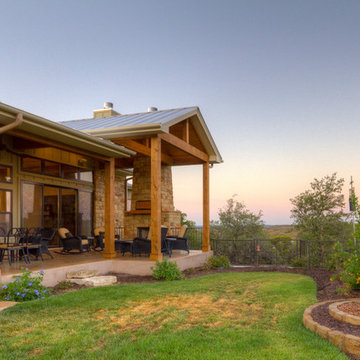
Outdoor living area
Inspiration for a large craftsman concrete porch remodel in Austin with an awning
Inspiration for a large craftsman concrete porch remodel in Austin with an awning
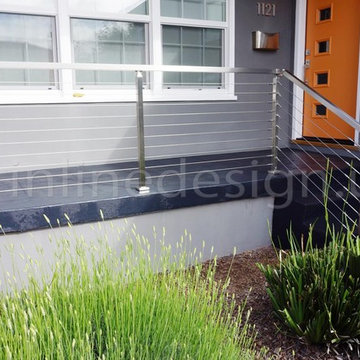
What a bold statement. A cute home with a beautiful railing, even the smallest spaces can bring so much character.
Inspiration for a small craftsman concrete paver front porch remodel in Seattle with an awning
Inspiration for a small craftsman concrete paver front porch remodel in Seattle with an awning
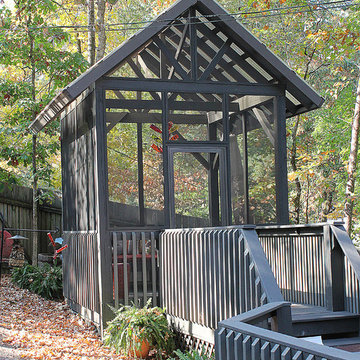
This structure started as a backyard arbor. The homeowner wanted a more sheltered structure, so the J Brewer and Associates team, built a more house like structure, built a roof with greenhouse roofing, and screened in a quiet hideaway for the homeowner to enjoy with the family. Photo by Jillian Dolberry
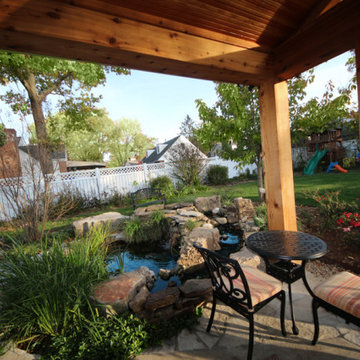
Majestic Pond Area seamlessly integrated with new Porch
Large arts and crafts concrete porch photo in St Louis with an awning
Large arts and crafts concrete porch photo in St Louis with an awning

This new 1,700 sf two-story single family residence for a young couple required a minimum of three bedrooms, two bathrooms, packaged to fit unobtrusively in an older low-key residential neighborhood. The house is located on a small non-conforming lot. In order to get the maximum out of this small footprint, we virtually eliminated areas such as hallways to capture as much living space. We made the house feel larger by giving the ground floor higher ceilings, provided ample natural lighting, captured elongated sight lines out of view windows, and used outdoor areas as extended living spaces.
To help the building be a “good neighbor,” we set back the house on the lot to minimize visual volume, creating a friendly, social semi-public front porch. We designed with multiple step-back levels to create an intimacy in scale. The garage is on one level, the main house is on another higher level. The upper floor is set back even further to reduce visual impact.
By designing a single car garage with exterior tandem parking, we minimized the amount of yard space taken up with parking. The landscaping and permeable cobblestone walkway up to the house serves double duty as part of the city required parking space. The final building solution incorporated a variety of significant cost saving features, including a floor plan that made the most of the natural topography of the site and allowed access to utilities’ crawl spaces. We avoided expensive excavation by using slab on grade at the ground floor. Retaining walls also doubled as building walls.
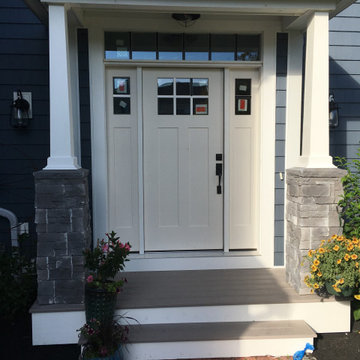
Mid-sized arts and crafts front porch idea in Boston with decking and an awning
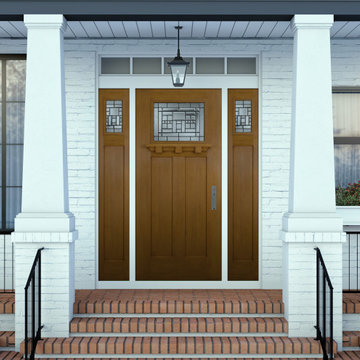
This is a beautiful entryway into a craftsman style home. It features a white exterior with black accents. The front highlights a Masonite Heritage Series Fir door with Naples glass inserts. Also, notice the sidelites which also feature Naples glass inserts.

Quick facelift of front porch and entryway in the Houston Heights to welcome in the warmer Spring weather.
Inspiration for a small craftsman wood railing porch remodel in Houston with decking and an awning
Inspiration for a small craftsman wood railing porch remodel in Houston with decking and an awning
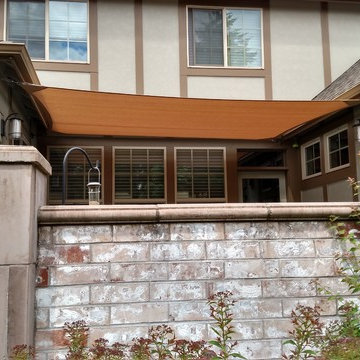
Stretched mesh fabric shade sail over a back courtyard
Inspiration for a mid-sized craftsman back porch remodel in Portland with an awning
Inspiration for a mid-sized craftsman back porch remodel in Portland with an awning
Craftsman Porch with an Awning Ideas
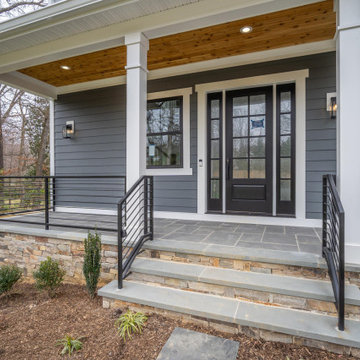
This is an example of a craftsman stone metal railing porch design in DC Metro with an awning.
1







