Craftsman Shower Curtain Ideas
Refine by:
Budget
Sort by:Popular Today
41 - 60 of 1,473 photos
Item 1 of 3
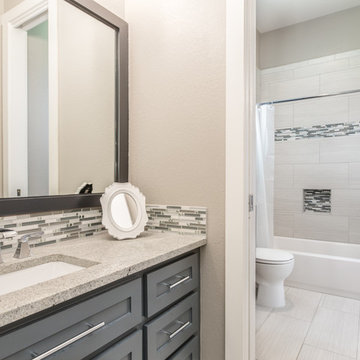
Example of a large arts and crafts kids' beige tile and porcelain tile porcelain tile and gray floor bathroom design in Houston with recessed-panel cabinets, gray cabinets, a two-piece toilet, beige walls, an undermount sink and granite countertops
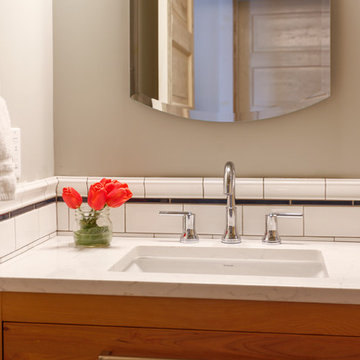
Alex Strazzanti
Bathroom - small craftsman white tile and porcelain tile porcelain tile and multicolored floor bathroom idea in Seattle with furniture-like cabinets, medium tone wood cabinets, a one-piece toilet, gray walls, an undermount sink and quartz countertops
Bathroom - small craftsman white tile and porcelain tile porcelain tile and multicolored floor bathroom idea in Seattle with furniture-like cabinets, medium tone wood cabinets, a one-piece toilet, gray walls, an undermount sink and quartz countertops
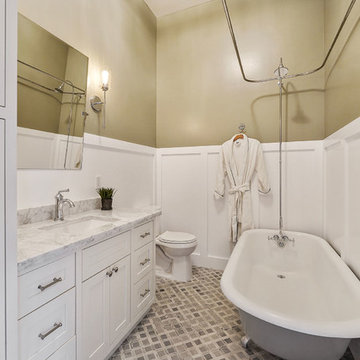
Bathroom - mid-sized craftsman master multicolored floor bathroom idea in San Francisco with shaker cabinets, white cabinets, brown walls, an undermount sink, granite countertops and gray countertops
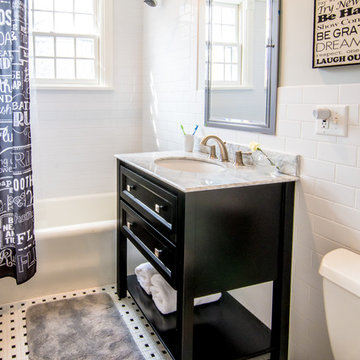
Photos by Hali MacLaren
RUDLOFF Custom Builders, is a residential construction company that connects with clients early in the design phase to ensure every detail of your project is captured just as you imagined. RUDLOFF Custom Builders will create the project of your dreams that is executed by on-site project managers and skilled craftsman, while creating lifetime client relationships that are build on trust and integrity.
We are a full service, certified remodeling company that covers all of the Philadelphia suburban area including West Chester, Gladwynne, Malvern, Wayne, Haverford and more.
As a 6 time Best of Houzz winner, we look forward to working with you n your next project.
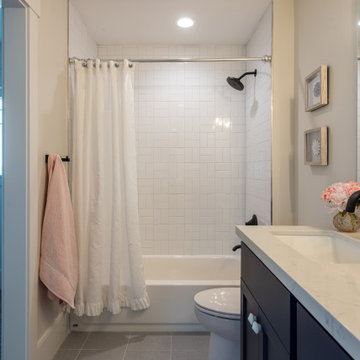
Bathroom - mid-sized craftsman 3/4 ceramic tile, gray floor and single-sink bathroom idea in Salt Lake City with shaker cabinets, black cabinets, a two-piece toilet, beige walls, an undermount sink, quartzite countertops, white countertops and a built-in vanity
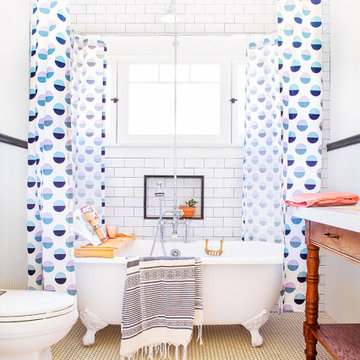
Wainscoting had to be added to the bathroom. Freestanding clawfoot tub by Vintage Tub & Bath. Vanity made from repurposed wood table with quartz counter added to hold two sinks. Subway tile all the way to the ceiling on tub wall. Shower fixture in center from ceiling mount. Kate Spade shower curtain.
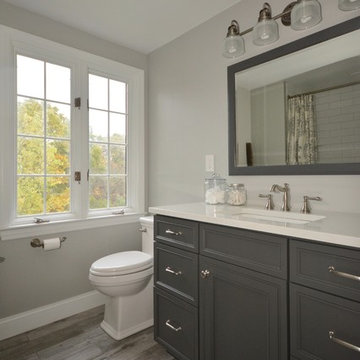
Melissa Carter Eleven Photography LLC
Inspiration for a mid-sized craftsman white tile and subway tile porcelain tile and beige floor bathroom remodel in Other with beaded inset cabinets, gray cabinets, a two-piece toilet, gray walls, an undermount sink, quartz countertops and white countertops
Inspiration for a mid-sized craftsman white tile and subway tile porcelain tile and beige floor bathroom remodel in Other with beaded inset cabinets, gray cabinets, a two-piece toilet, gray walls, an undermount sink, quartz countertops and white countertops
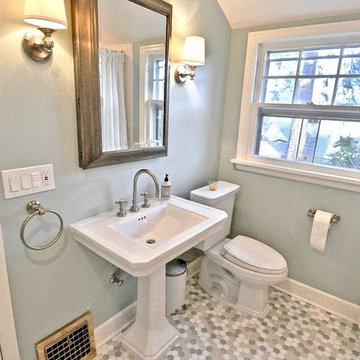
Small arts and crafts 3/4 porcelain tile and multicolored floor bathroom photo with a two-piece toilet, blue walls and a pedestal sink

Completed in 2019, this is a home we completed for client who initially engaged us to remodeled their 100 year old classic craftsman bungalow on Seattle’s Queen Anne Hill. During our initial conversation, it became readily apparent that their program was much larger than a remodel could accomplish and the conversation quickly turned toward the design of a new structure that could accommodate a growing family, a live-in Nanny, a variety of entertainment options and an enclosed garage – all squeezed onto a compact urban corner lot.
Project entitlement took almost a year as the house size dictated that we take advantage of several exceptions in Seattle’s complex zoning code. After several meetings with city planning officials, we finally prevailed in our arguments and ultimately designed a 4 story, 3800 sf house on a 2700 sf lot. The finished product is light and airy with a large, open plan and exposed beams on the main level, 5 bedrooms, 4 full bathrooms, 2 powder rooms, 2 fireplaces, 4 climate zones, a huge basement with a home theatre, guest suite, climbing gym, and an underground tavern/wine cellar/man cave. The kitchen has a large island, a walk-in pantry, a small breakfast area and access to a large deck. All of this program is capped by a rooftop deck with expansive views of Seattle’s urban landscape and Lake Union.
Unfortunately for our clients, a job relocation to Southern California forced a sale of their dream home a little more than a year after they settled in after a year project. The good news is that in Seattle’s tight housing market, in less than a week they received several full price offers with escalator clauses which allowed them to turn a nice profit on the deal.
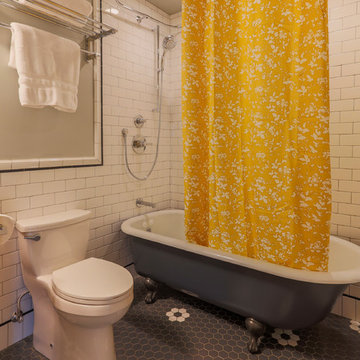
Alex Strazzanti
Inspiration for a small craftsman white tile and porcelain tile porcelain tile and multicolored floor bathroom remodel in Seattle with furniture-like cabinets, medium tone wood cabinets, a one-piece toilet, gray walls, an undermount sink and quartz countertops
Inspiration for a small craftsman white tile and porcelain tile porcelain tile and multicolored floor bathroom remodel in Seattle with furniture-like cabinets, medium tone wood cabinets, a one-piece toilet, gray walls, an undermount sink and quartz countertops
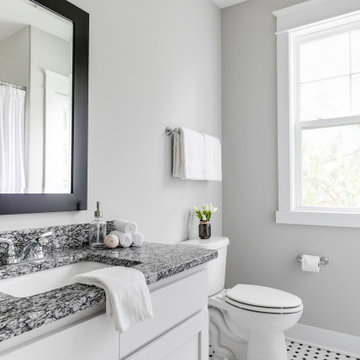
This gorgeous renovation has been designed and built by Richmond Hill Design + Build and offers a floor plan that suits today’s lifestyle. This home sits on a huge corner lot and features over 3,000 sq. ft. of living space, a fenced-in backyard with a deck and a 2-car garage with off street parking! A spacious living room greets you and showcases the shiplap accent walls, exposed beams and original fireplace. An addition to the home provides an office space with a vaulted ceiling and exposed brick wall. The first floor bedroom is spacious and has a full bath that is accessible through the mud room in the rear of the home, as well. Stunning open kitchen boasts floating shelves, breakfast bar, designer light fixtures, shiplap accent wall and a dining area. A wide staircase leads you upstairs to 3 additional bedrooms, a hall bath and an oversized laundry room. The master bedroom offers 3 closets, 1 of which is a walk-in. The en-suite has been thoughtfully designed and features tile floors, glass enclosed tile shower, dual vanity and plenty of natural light. A finished basement gives you additional entertaining space with a wet bar and half bath. Must-see quality build!
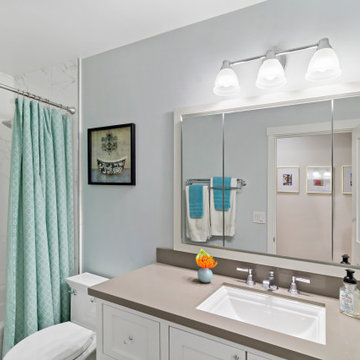
Hall Bath with built in tub
Inspiration for a mid-sized craftsman kids' white tile and ceramic tile ceramic tile, white floor and single-sink bathroom remodel in San Francisco with shaker cabinets, white cabinets, a two-piece toilet, beige walls, an undermount sink, quartz countertops, gray countertops and a built-in vanity
Inspiration for a mid-sized craftsman kids' white tile and ceramic tile ceramic tile, white floor and single-sink bathroom remodel in San Francisco with shaker cabinets, white cabinets, a two-piece toilet, beige walls, an undermount sink, quartz countertops, gray countertops and a built-in vanity
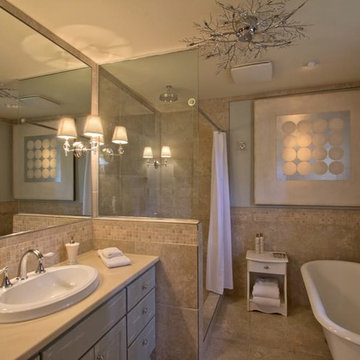
Walk-in rain head shower with a claw foot tub restored from the original home. The chandelier is LED. Photo: http://www.distinctivedestination.net
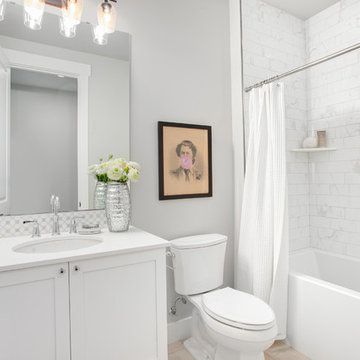
Secondary bath
Inspiration for a mid-sized craftsman white tile and porcelain tile porcelain tile and gray floor bathroom remodel in Seattle with recessed-panel cabinets, white cabinets, a two-piece toilet, gray walls, an undermount sink, quartz countertops and white countertops
Inspiration for a mid-sized craftsman white tile and porcelain tile porcelain tile and gray floor bathroom remodel in Seattle with recessed-panel cabinets, white cabinets, a two-piece toilet, gray walls, an undermount sink, quartz countertops and white countertops
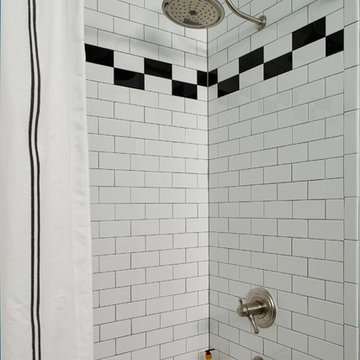
A new Family Bathroom was created on the second floor. It includes a Double Vanity, plus tower for extra storage and display.
To add character and relate to the original 1900's period of the home, we chose black and white subway tiles, vintage inspired cabinets and faucets. A soothing green/blue paint adds color.

Stephen L
Example of a small arts and crafts 3/4 gray tile and ceramic tile ceramic tile and beige floor bathroom design in San Francisco with raised-panel cabinets, distressed cabinets, a two-piece toilet, white walls, a console sink and concrete countertops
Example of a small arts and crafts 3/4 gray tile and ceramic tile ceramic tile and beige floor bathroom design in San Francisco with raised-panel cabinets, distressed cabinets, a two-piece toilet, white walls, a console sink and concrete countertops
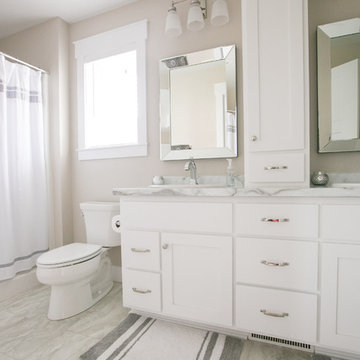
Amenson Studio
Arts and crafts master gray tile vinyl floor bathroom photo in Other with flat-panel cabinets, white cabinets and gray walls
Arts and crafts master gray tile vinyl floor bathroom photo in Other with flat-panel cabinets, white cabinets and gray walls
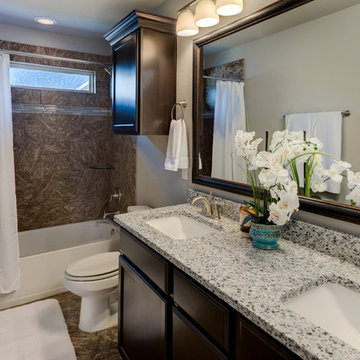
Inspiration for a mid-sized craftsman kids' brown tile and ceramic tile ceramic tile and brown floor bathroom remodel in Austin with recessed-panel cabinets, medium tone wood cabinets, a two-piece toilet, gray walls, an undermount sink and granite countertops
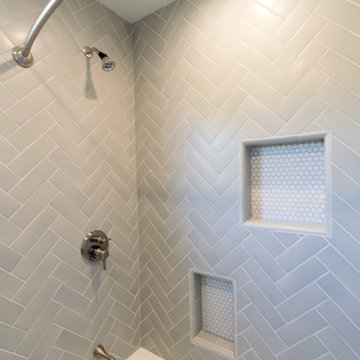
Allenhaus Productions
Example of a mid-sized arts and crafts kids' white tile ceramic tile and white floor bathroom design in San Francisco with shaker cabinets, gray cabinets, a one-piece toilet and an undermount sink
Example of a mid-sized arts and crafts kids' white tile ceramic tile and white floor bathroom design in San Francisco with shaker cabinets, gray cabinets, a one-piece toilet and an undermount sink
Craftsman Shower Curtain Ideas
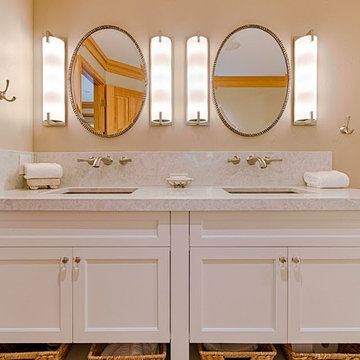
Sonya Fuller
Inspiration for a mid-sized craftsman porcelain tile travertine floor bathroom remodel in Other with shaker cabinets, white cabinets, an undermount sink and quartz countertops
Inspiration for a mid-sized craftsman porcelain tile travertine floor bathroom remodel in Other with shaker cabinets, white cabinets, an undermount sink and quartz countertops
3





