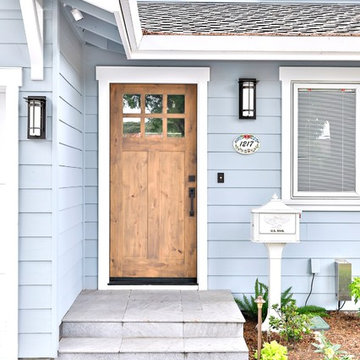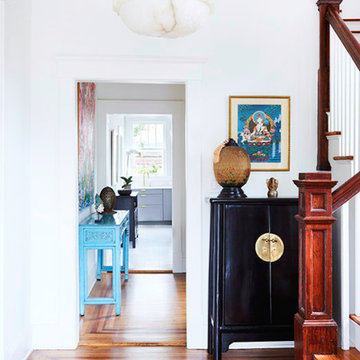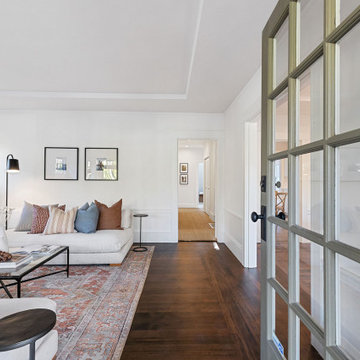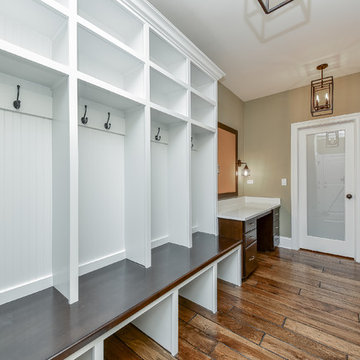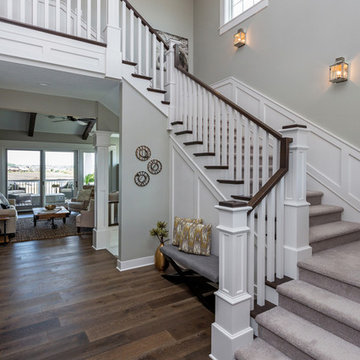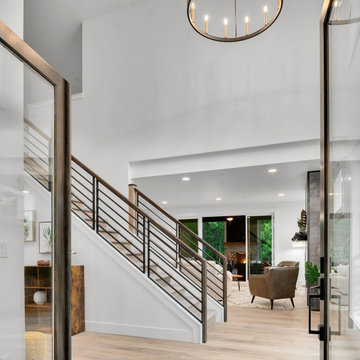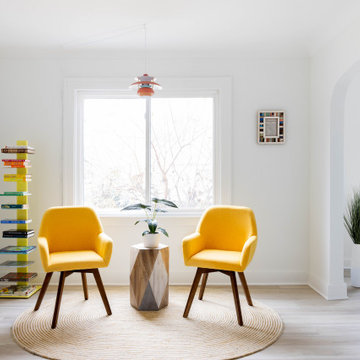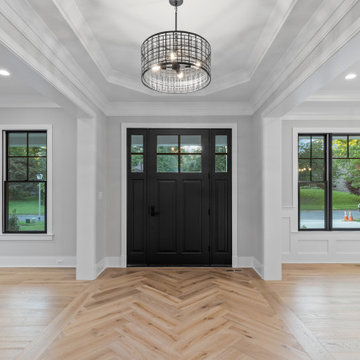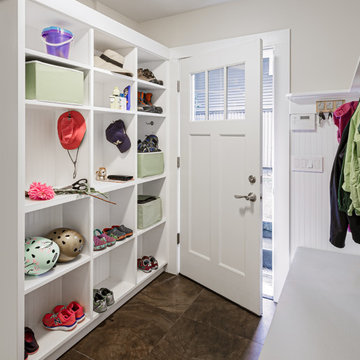Craftsman White Entryway Ideas
Refine by:
Budget
Sort by:Popular Today
161 - 180 of 1,564 photos
Item 1 of 3
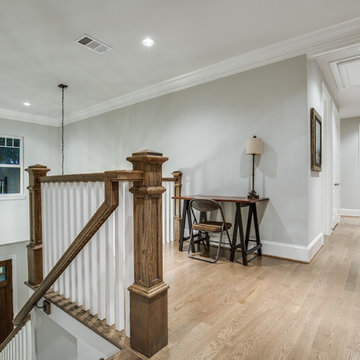
small medium landing that faces entrance to home
Small arts and crafts light wood floor and brown floor entryway photo in Houston with gray walls
Small arts and crafts light wood floor and brown floor entryway photo in Houston with gray walls
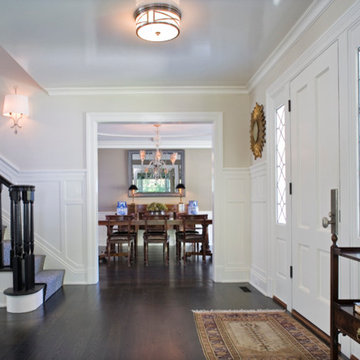
Example of a large arts and crafts dark wood floor entryway design in New York with white walls and a white front door
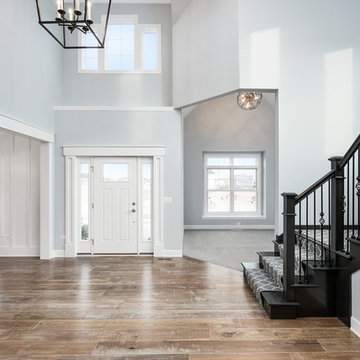
Beautiful, open foyer with stairs conveniently located to the side.
Large arts and crafts medium tone wood floor entryway photo in Chicago with a white front door
Large arts and crafts medium tone wood floor entryway photo in Chicago with a white front door
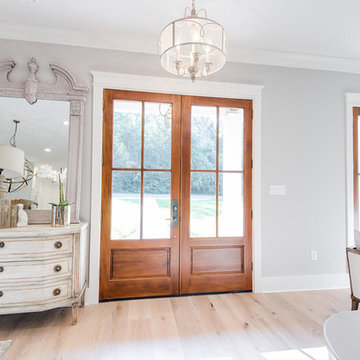
This elegant custom designed home is located in the charming fruit and nut district of Fairhope, Al. This house has 3 comfortable porches where you can relax and take in the bay breeze.
Built By: Gene Evans Marquee Custom Home Builders, LLC
Designed By: Bob Chatham Custom Home Designs
Photos By: Ray Baker
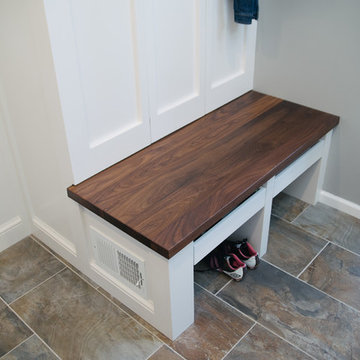
The extra deep black walnut bench seat allows for two rows of shoe storage in both the pullout drawers and floor below. Conversion varnish on all white surfaces creates the ultimate tough finish for this heavily used space.
Photo by Labra Design Build.
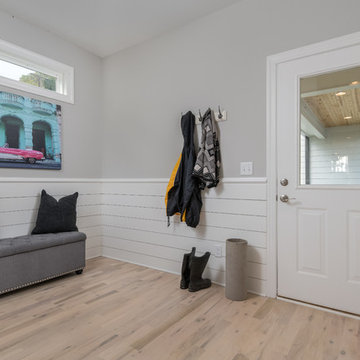
Entryway - mid-sized craftsman light wood floor entryway idea in Other with gray walls and a gray front door
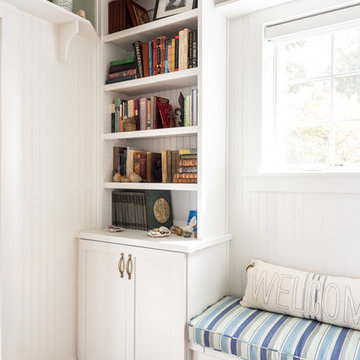
©2018 Sligh Cabinets, Inc. | Custom Cabinetry by Sligh Cabinets, Inc. | Countertops by Central Coast Stone
Mid-sized arts and crafts dark wood floor and brown floor front door photo in San Luis Obispo with blue walls
Mid-sized arts and crafts dark wood floor and brown floor front door photo in San Luis Obispo with blue walls
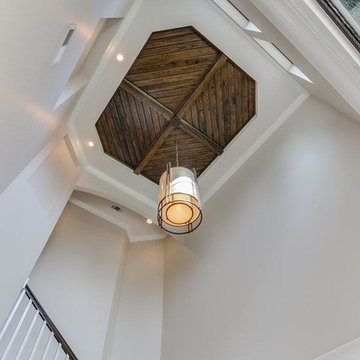
Mid-sized arts and crafts medium tone wood floor and multicolored floor entryway photo in Houston with beige walls and a black front door
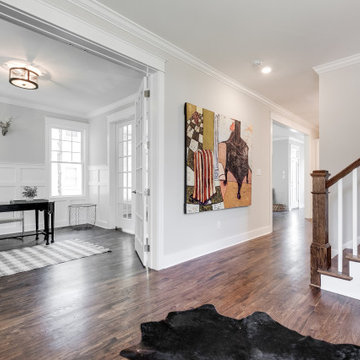
Welcome to 3226 Hanes Avenue in the burgeoning Brookland Park Neighborhood of Richmond’s historic Northside. Designed and built by Richmond Hill Design + Build, this unbelievable rendition of the American Four Square was built to the highest standard, while paying homage to the past and delivering a new floor plan that suits today’s way of life! This home features over 2,400 sq. feet of living space, a wraparound front porch & fenced yard with a patio from which to enjoy the outdoors. A grand foyer greets you and showcases the beautiful oak floors, built in window seat/storage and 1st floor powder room. Through the french doors is a bright office with board and batten wainscoting. The living room features crown molding, glass pocket doors and opens to the kitchen. The kitchen boasts white shaker-style cabinetry, designer light fixtures, granite countertops, pantry, and pass through with view of the dining room addition and backyard. Upstairs are 4 bedrooms, a full bath and laundry area. The master bedroom has a gorgeous en-suite with his/her vanity, tiled shower with glass enclosure and a custom closet. This beautiful home was restored to be enjoyed and stand the test of time.
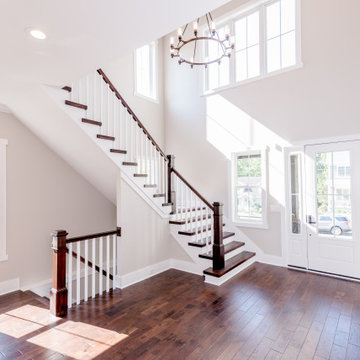
Example of an arts and crafts medium tone wood floor foyer design in DC Metro with beige walls
Craftsman White Entryway Ideas
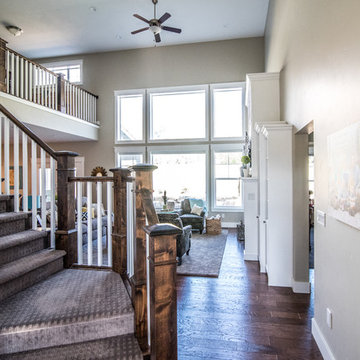
Welcome home to the Remington. This breath-taking two-story home is an open-floor plan dream. Upon entry you'll walk into the main living area with a gourmet kitchen with easy access from the garage. The open stair case and lot give this popular floor plan a spacious feel that can't be beat. Call Visionary Homes for details at 435-228-4702. Agents welcome!
9






