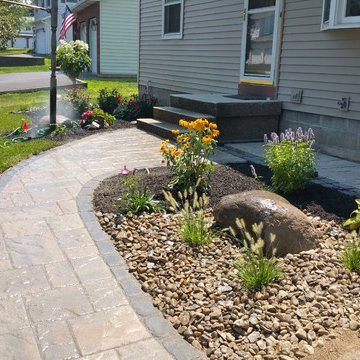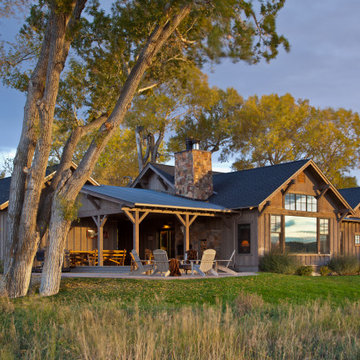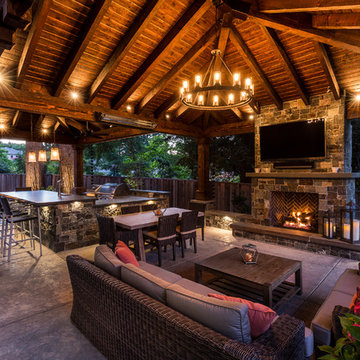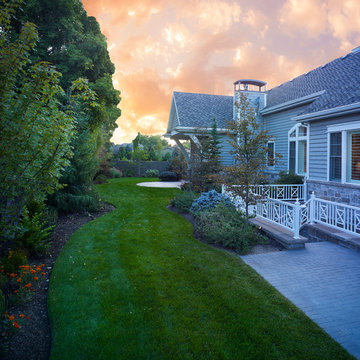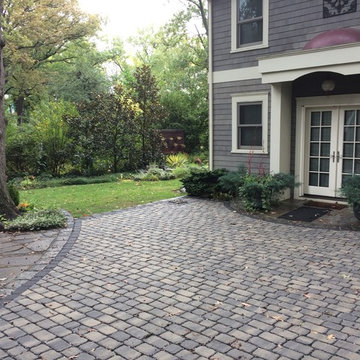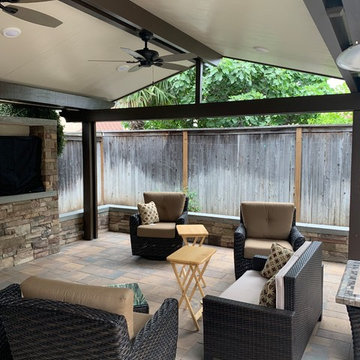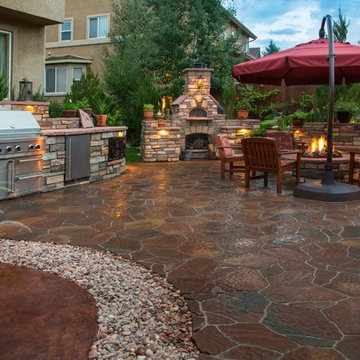Craftsman Patio Ideas
Refine by:
Budget
Sort by:Popular Today
341 - 360 of 15,129 photos
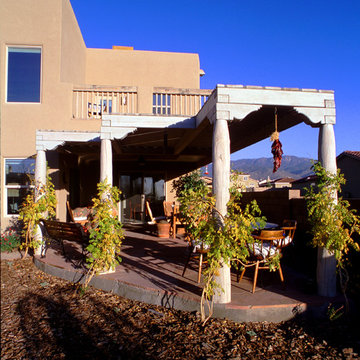
This southwest patio is constructed using the old world dowel and dovetail techniques.
Marble Street Studio
Mid-sized arts and crafts backyard stamped concrete patio fountain photo in Albuquerque with a pergola
Mid-sized arts and crafts backyard stamped concrete patio fountain photo in Albuquerque with a pergola
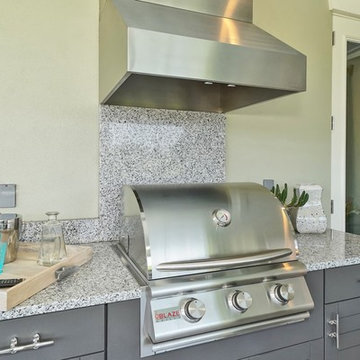
This Sarasota West of Trail coastal-inspired residence in Granada Park sold to a couple that were downsizing from a waterfront home on Siesta Key. Granada Park is located in the Granada neighborhood of Sarasota, with freestanding residences built in a townhome style, just down the street from the Field Club, of which they are members.
The Buttonwood, like all the homes in the gated enclave of Granada Park, offer the leisure of a maintenance-free lifestyle. The Buttonwood has an expansive 3,342 sq. ft. and one of the highest walkability scores of any gated community in Sarasota. Walk/bike to nearby shopping and dining, or just a quick drive to Siesta Key Beach or downtown Sarasota. Custom-built by MGB Fine Custom Homes, this home blends traditional Florida architecture with the latest building innovations. High ceilings, wood floors, solid-core doors, solid-wood cabinetry, LED lighting, gourmet kitchen, wide hallways, large bedrooms and sumptuous baths clearly show a respect for quality construction meant to stand the test of time. Green certification by the Florida Green Building Coalition and an Emerald Certification (the highest rating given) by the National Green Building Standard ensure energy efficiency, healthy indoor air, enhanced comfort and reduced utility costs. Smart phone home connectivity provides controls for lighting, data communication, security and sound system. Gatherings large and small are pure pleasure in the outdoor great room on the second floor with grilling kitchen, fireplace and media connections for wall-mounted TV. Downstairs, the open living area combines the kitchen, dining room and great room. The private master retreat has two walk-in closets and en-suite bath with dual vanity and oversize curbless shower. Three additional bedrooms are on the second floor with en-suite baths, along with a library and morning bar. Other features include standing-height conditioned storage room in attic; impact-resistant, EnergyStar windows and doors; and the floor plan is elevator-ready.
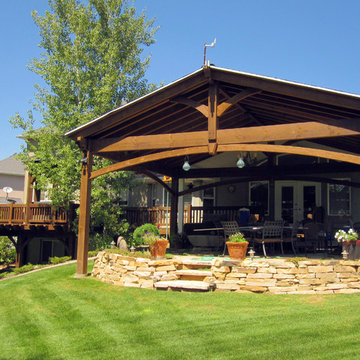
Designed using the time proven durable, strong old world timber dovetailed framing combined blue ribbon awarded The Dovetail Difference™ mortise and tenon joint system, built to stand against strong winds and heavy mountainous snows, this fast and easy to install timber frame 24' x 19' pavilion and 12' x 12' gazebo kit is installed in just a few hours over a backyard patio area and hot tub on the back deck.
Find the right local pro for your project
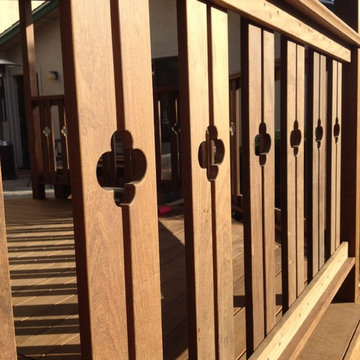
Example of a mid-sized arts and crafts backyard patio design in Sacramento with decking and a gazebo
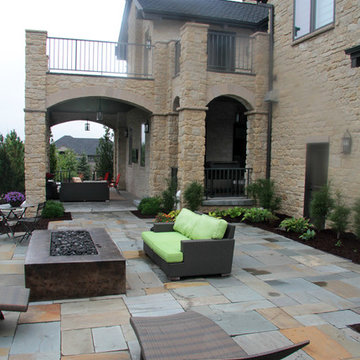
Gorgeous new stone home on corner lot, all of the exterior stone was hand picked to ensure the exact coloring desired and the end result is stunning. Non stop curb appeal with the arches, corbels, and dreamy balconies. The interior is very contemporary, dark wood cabinetry, marble tiles, and dramatic light fixtures. A showpiece house to be sure.
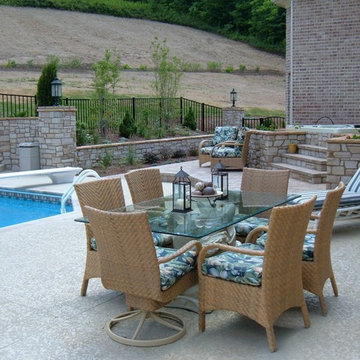
Inspiration for a huge craftsman backyard decomposed granite patio remodel in Nashville with no cover
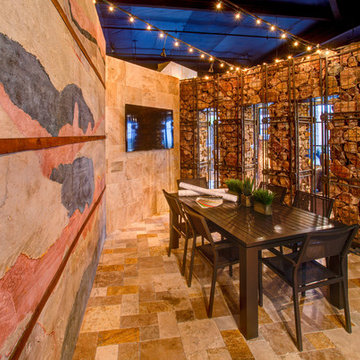
Solana Outdoor Living specializes in sustainable building elements such as beautiful gabion walls and distinctive rammed earth construction, featured here in the Meeting Room at our Design Center.
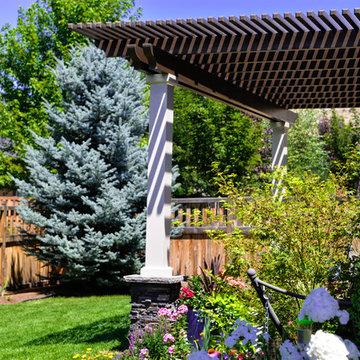
This project features double header beams, upgraded empire columns and rock bases. The contrast of the dark beams with the light columns gives an even more distinct and beautiful finish.
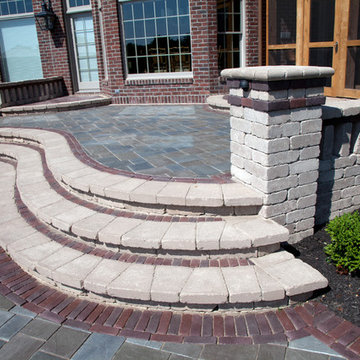
Example of a large arts and crafts backyard brick patio design in Other with no cover
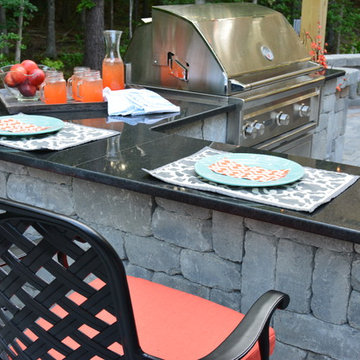
Greg Koehler
Patio kitchen - mid-sized craftsman backyard concrete paver patio kitchen idea in Richmond with a pergola
Patio kitchen - mid-sized craftsman backyard concrete paver patio kitchen idea in Richmond with a pergola
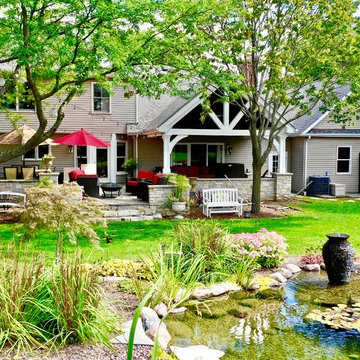
Stunning backyard getaway. Large garage addition featuring an indoor basketball court and workout room. Beautiful covered patio, natural swimming pond. Photographs by Dan Barker
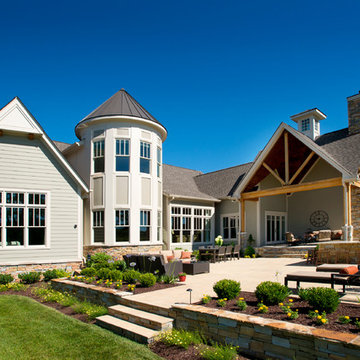
This multi level outdoor spaces transitions from a covered porch to open terrace with outdoor Kitchen and Dining areas. The lower terrace finishes the connection to the backyard and golf course through a low stone retaining wall. Photo by Reed Brown
Craftsman Patio Ideas
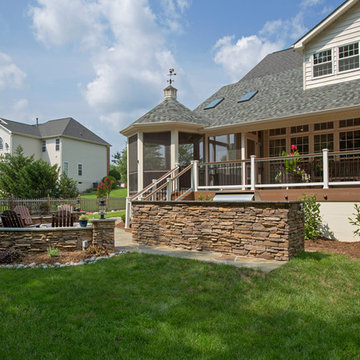
Functional Considerations
Aside from just designing a new outdoor space, we accommodated a multi-level design consisting of a screened porch, covered deck, patio with fire pit, and prep/grill area. All areas were functional and aesthetically pleasing, which enhanced the existing home.
18






