Dark Wood Floor and Brick Wall Dining Room Ideas
Refine by:
Budget
Sort by:Popular Today
1 - 20 of 79 photos
Item 1 of 3

Kitchen/dining room combo - huge 1950s dark wood floor, brown floor, vaulted ceiling and brick wall kitchen/dining room combo idea in Austin with white walls, a standard fireplace and a stone fireplace
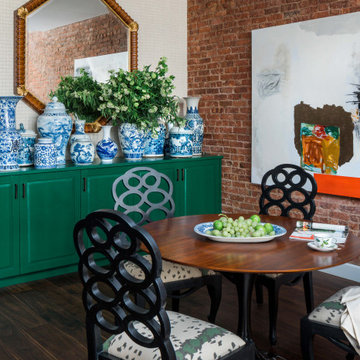
Dining room - transitional dark wood floor, brown floor and brick wall dining room idea in Boston with red walls

Designed for intimate gatherings, this charming oval-shaped dining room offers European appeal with its white-painted brick veneer walls and exquisite ceiling treatment. Visible through the window at left is a well-stocked wine room.
Project Details // Sublime Sanctuary
Upper Canyon, Silverleaf Golf Club
Scottsdale, Arizona
Architecture: Drewett Works
Builder: American First Builders
Interior Designer: Michele Lundstedt
Landscape architecture: Greey | Pickett
Photography: Werner Segarra
https://www.drewettworks.com/sublime-sanctuary/

Formal dining room with bricks & masonry, double entry doors, exposed beams, and recessed lighting.
Inspiration for a huge rustic dark wood floor, brown floor, exposed beam and brick wall enclosed dining room remodel in Phoenix with multicolored walls, a standard fireplace and a stone fireplace
Inspiration for a huge rustic dark wood floor, brown floor, exposed beam and brick wall enclosed dining room remodel in Phoenix with multicolored walls, a standard fireplace and a stone fireplace
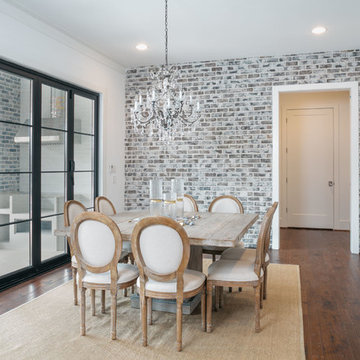
Dining room - huge cottage dark wood floor, brown floor and brick wall dining room idea in Houston
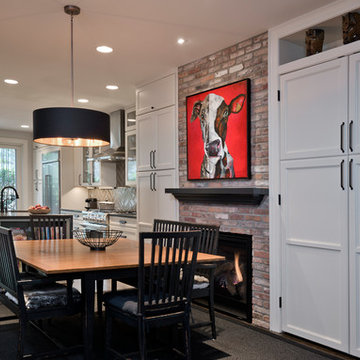
This award-winning whole house renovation of a circa 1875 single family home in the historic Capitol Hill neighborhood of Washington DC provides the client with an open and more functional layout without requiring an addition. After major structural repairs and creating one uniform floor level and ceiling height, we were able to make a truly open concept main living level, achieving the main goal of the client. The large kitchen was designed for two busy home cooks who like to entertain, complete with a built-in mud bench. The water heater and air handler are hidden inside full height cabinetry. A new gas fireplace clad with reclaimed vintage bricks graces the dining room. A new hand-built staircase harkens to the home's historic past. The laundry was relocated to the second floor vestibule. The three upstairs bathrooms were fully updated as well. Final touches include new hardwood floor and color scheme throughout the home.
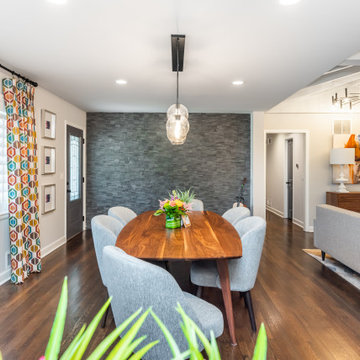
Large 1950s dark wood floor, exposed beam and brick wall kitchen/dining room combo photo in Atlanta with gray walls, a standard fireplace and a tile fireplace
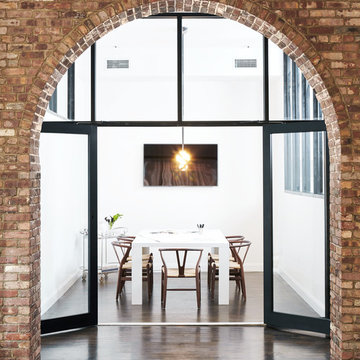
The conference room in the Kathy Kuo Home showroom on the Upper West Side.
Inspiration for a modern dark wood floor, brown floor and brick wall dining room remodel in New York with white walls
Inspiration for a modern dark wood floor, brown floor and brick wall dining room remodel in New York with white walls
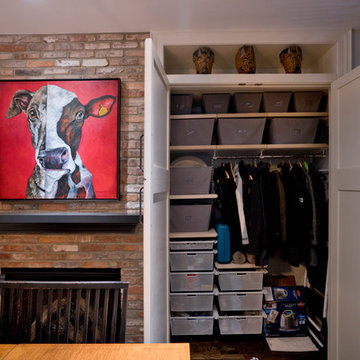
This award-winning whole house renovation of a circa 1875 single family home in the historic Capitol Hill neighborhood of Washington DC provides the client with an open and more functional layout without requiring an addition. After major structural repairs and creating one uniform floor level and ceiling height, we were able to make a truly open concept main living level, achieving the main goal of the client. The large kitchen was designed for two busy home cooks who like to entertain, complete with a built-in mud bench. The water heater and air handler are hidden inside full height cabinetry. A new gas fireplace clad with reclaimed vintage bricks graces the dining room. A new hand-built staircase harkens to the home's historic past. The laundry was relocated to the second floor vestibule. The three upstairs bathrooms were fully updated as well. Final touches include new hardwood floor and color scheme throughout the home.

Brick veneer wall. Imagine what the original wall looked like before installing brick veneer over it. On this project, the homeowner wanted something more appealing than just a regular drywall. When she contacted us, we scheduled a meeting where we presented her with multiple options. However, when we look into the fact that she wanted something light weight to go over the dry wall, we thought an antique brick wall would be her best choice.
However, most antique bricks are plain red and not the color she had envisioned for beautiful living room. Luckily, we found this 200year old salvaged handmade bricks. Which turned out to be the perfect color for her living room.
These bricks came in full size and weighed quite a bit. So, in order to install them on drywall, we had to reduce the thickness by cutting them to half an inch. And in the cause cutting them, many did break. Since imperfection is core to the beauty in this kind of work, we were able to use all the broken bricks. Hench that stunningly beautiful wall.
Lastly, it’s important to note that, this rustic look would not have been possible without the right color of mortar. Had these bricks been on the original plantation house, they would have had that creamy lime look. However since you can’t find pure lime in the market, we had to fake the color of mortar to depick the original look.
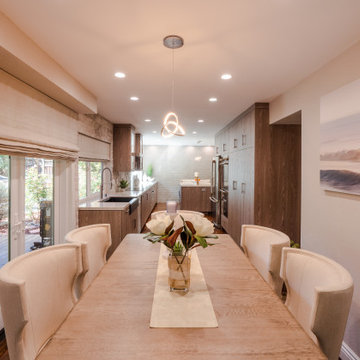
Kitchen/dining room combo - mid-sized contemporary dark wood floor, brown floor and brick wall kitchen/dining room combo idea in San Francisco with beige walls
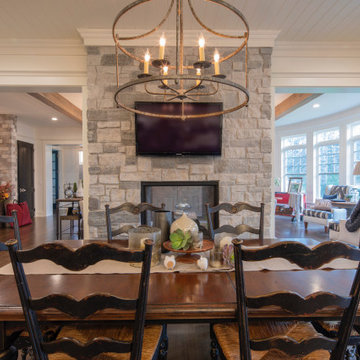
Inspiration for a dark wood floor, brown floor, shiplap ceiling and brick wall kitchen/dining room combo remodel in Chicago with white walls, a two-sided fireplace and a stacked stone fireplace
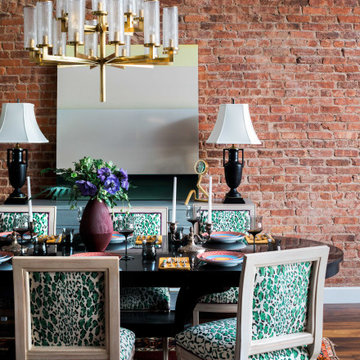
Transitional dark wood floor, brown floor and brick wall dining room photo in Boston with red walls
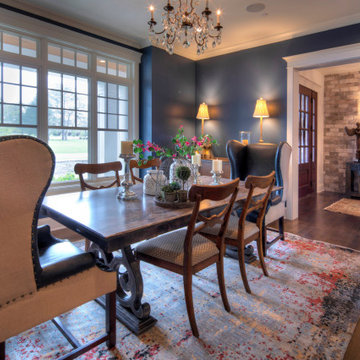
Inspiration for a dark wood floor, brown floor and brick wall enclosed dining room remodel in Chicago with blue walls
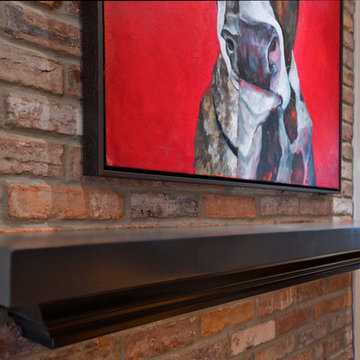
This award-winning whole house renovation of a circa 1875 single family home in the historic Capitol Hill neighborhood of Washington DC provides the client with an open and more functional layout without requiring an addition. After major structural repairs and creating one uniform floor level and ceiling height, we were able to make a truly open concept main living level, achieving the main goal of the client. The large kitchen was designed for two busy home cooks who like to entertain, complete with a built-in mud bench. The water heater and air handler are hidden inside full height cabinetry. A new gas fireplace clad with reclaimed vintage bricks graces the dining room. A new hand-built staircase harkens to the home's historic past. The laundry was relocated to the second floor vestibule. The three upstairs bathrooms were fully updated as well. Final touches include new hardwood floor and color scheme throughout the home.

Example of a mid-sized french country dark wood floor, brown floor, exposed beam and brick wall breakfast nook design in Dallas with gray walls, a standard fireplace and a stone fireplace
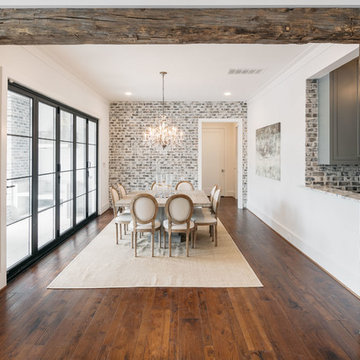
Huge cottage dark wood floor, brown floor and brick wall dining room photo in Houston
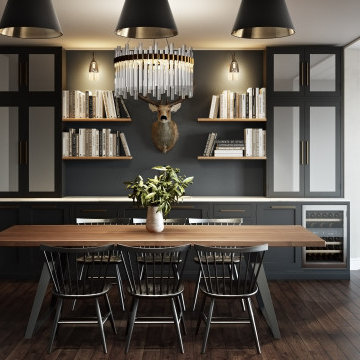
Example of a mid-sized mountain style dark wood floor, brown floor, exposed beam and brick wall kitchen/dining room combo design with black walls
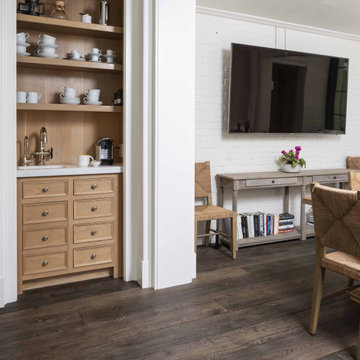
French country-style dining room area with wall-mounted television on painted white brick walls, dark hardwood flooring, light wood cabinetry and matching wicker dining chairs, and wooden dining table.
Dark Wood Floor and Brick Wall Dining Room Ideas
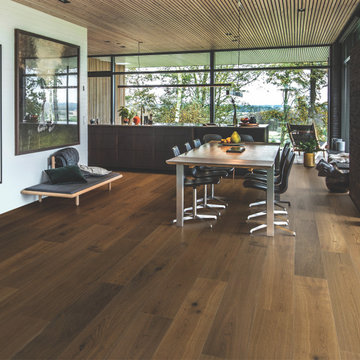
Mulholland Oak – The Ultra Wide Avenue Collection, removes the constraints of conventional flooring allowing your space to breathe. These Sawn-cut floors boast the longevity of a solid floor with the security of Hallmark’s proprietary engineering prowess to give your home the floor of a lifetime.
1





