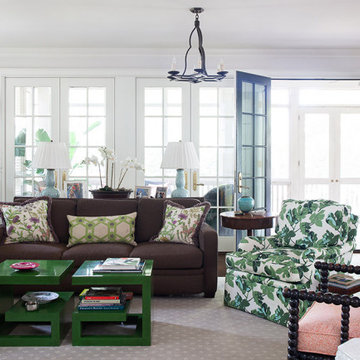Dark Wood Floor and Painted Wood Floor Family Room Ideas
Refine by:
Budget
Sort by:Popular Today
121 - 140 of 30,354 photos
Item 1 of 3

Example of a mid-sized tuscan open concept dark wood floor and brown floor family room design in Minneapolis with white walls, a standard fireplace and a stone fireplace
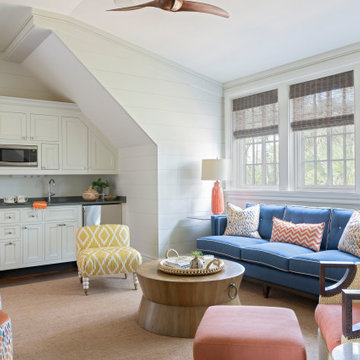
Family room - coastal dark wood floor, brown floor and shiplap wall family room idea in Charleston with white walls
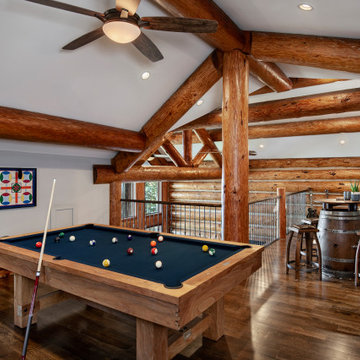
This loft is built for enjoyment with the presence of a pool table and cocktail table. And, it has a close of view of the handcrafted logs that create the post-and-beam structure of this home.
Produced by: PrecisionCraft Log & Timber Homes. Image Copyright: Roger Wade Studio
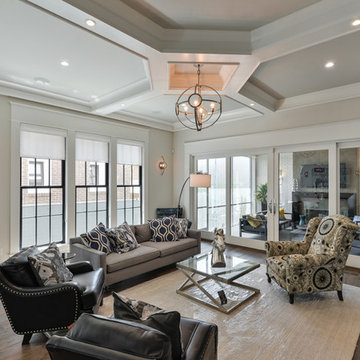
Inspiration for a large transitional open concept dark wood floor family room remodel in Louisville with white walls, a standard fireplace, a stone fireplace and a wall-mounted tv
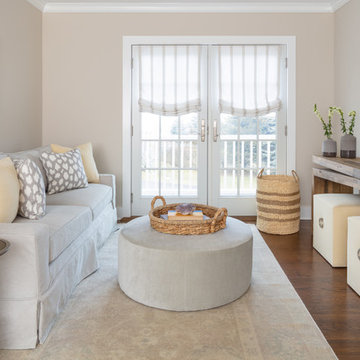
Kyle Caldwell Photography
Family room - coastal dark wood floor and brown floor family room idea in New York with beige walls and a wall-mounted tv
Family room - coastal dark wood floor and brown floor family room idea in New York with beige walls and a wall-mounted tv
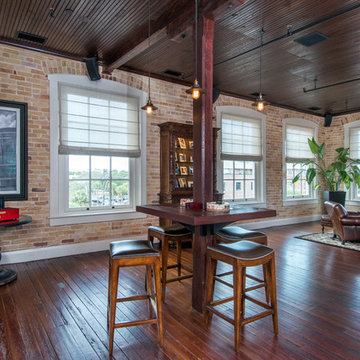
Karli Moore Photography
Inspiration for a timeless open concept dark wood floor and brown floor family room remodel in Tampa with a bar and red walls
Inspiration for a timeless open concept dark wood floor and brown floor family room remodel in Tampa with a bar and red walls
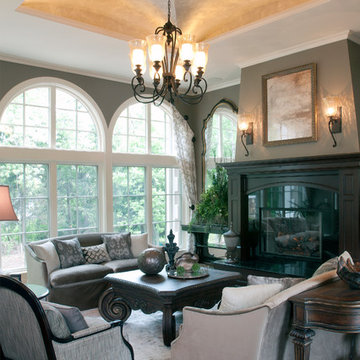
The perfect design for a growing family, the innovative Ennerdale combines the best of a many classic architectural styles for an appealing and updated transitional design. The exterior features a European influence, with rounded and abundant windows, a stone and stucco façade and interesting roof lines. Inside, a spacious floor plan accommodates modern family living, with a main level that boasts almost 3,000 square feet of space, including a large hearth/living room, a dining room and kitchen with convenient walk-in pantry. Also featured is an instrument/music room, a work room, a spacious master bedroom suite with bath and an adjacent cozy nursery for the smallest members of the family.
The additional bedrooms are located on the almost 1,200-square-foot upper level each feature a bath and are adjacent to a large multi-purpose loft that could be used for additional sleeping or a craft room or fun-filled playroom. Even more space – 1,800 square feet, to be exact – waits on the lower level, where an inviting family room with an optional tray ceiling is the perfect place for game or movie night. Other features include an exercise room to help you stay in shape, a wine cellar, storage area and convenient guest bedroom and bath.
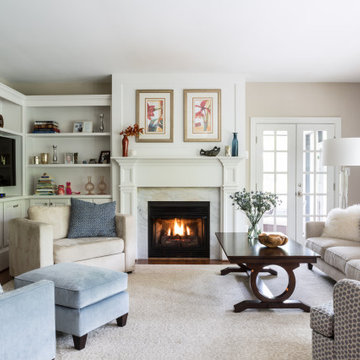
Angie Seckinger Photography
Elegant dark wood floor and brown floor family room photo in DC Metro with blue walls, a standard fireplace, a stone fireplace and a media wall
Elegant dark wood floor and brown floor family room photo in DC Metro with blue walls, a standard fireplace, a stone fireplace and a media wall
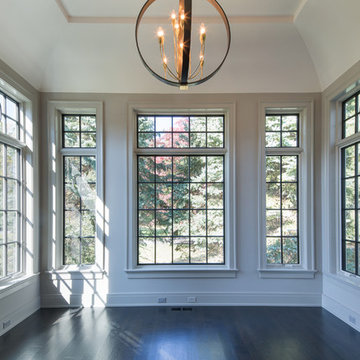
Example of a large transitional enclosed dark wood floor family room design in New York with gray walls, a standard fireplace and a tile fireplace
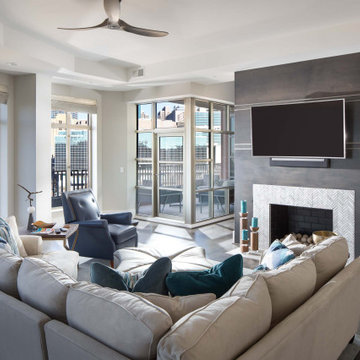
Family room - contemporary dark wood floor family room idea in Atlanta with a standard fireplace, a tile fireplace and a wall-mounted tv

Transitional open concept dark wood floor, brown floor and coffered ceiling family room photo in DC Metro with gray walls, a standard fireplace and a stacked stone fireplace
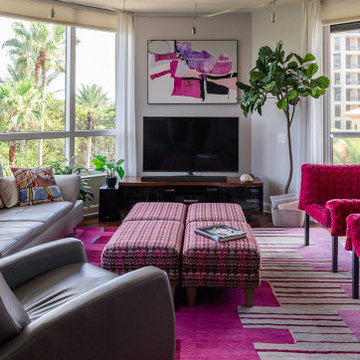
Example of a large trendy open concept dark wood floor and brown floor family room design in Other with a tv stand and gray walls
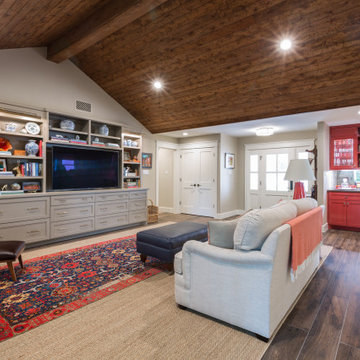
Inspiration for a transitional open concept dark wood floor, brown floor, vaulted ceiling and wood ceiling family room remodel in Austin with beige walls and a media wall
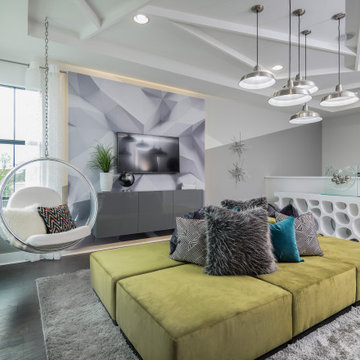
Not your average Loft. We've created a fun and unique space in this Loft with a hanging acrylic chair, modular sofa and floating back-lit panels
Example of a trendy open concept dark wood floor and brown floor family room design in Miami with gray walls and a wall-mounted tv
Example of a trendy open concept dark wood floor and brown floor family room design in Miami with gray walls and a wall-mounted tv
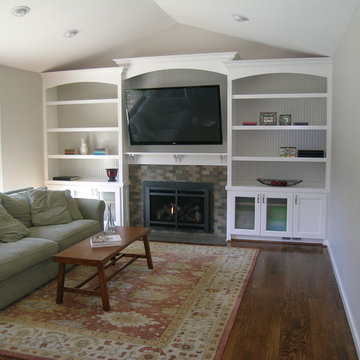
Budget analysis and project development by: May Construction, Inc.
Family room - mid-sized traditional open concept dark wood floor and brown floor family room idea in San Francisco with gray walls, a standard fireplace, a stone fireplace and a wall-mounted tv
Family room - mid-sized traditional open concept dark wood floor and brown floor family room idea in San Francisco with gray walls, a standard fireplace, a stone fireplace and a wall-mounted tv
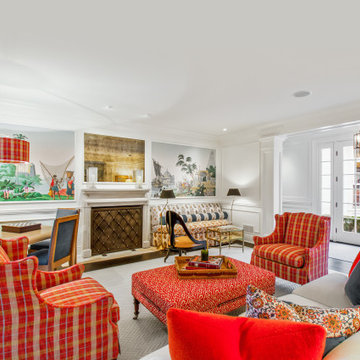
Elegant enclosed dark wood floor and brown floor family room photo in Chicago with white walls and a standard fireplace
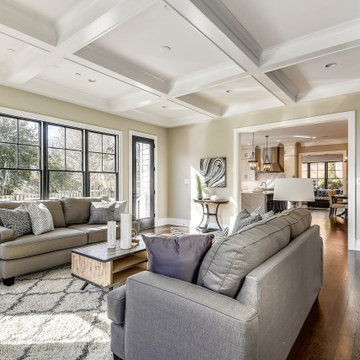
Family room - transitional dark wood floor, brown floor and coffered ceiling family room idea in DC Metro with beige walls
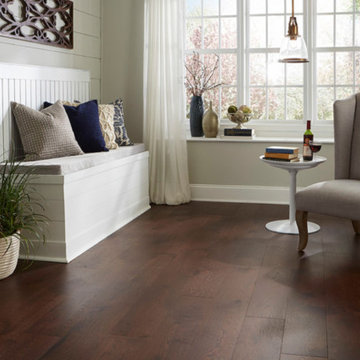
Inspiration for a small country enclosed dark wood floor and brown floor family room remodel in New York with gray walls, no fireplace and no tv
Dark Wood Floor and Painted Wood Floor Family Room Ideas
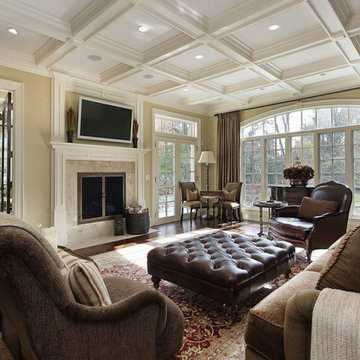
Example of a large classic open concept dark wood floor family room design in Houston with beige walls, a standard fireplace, a tile fireplace and a wall-mounted tv
7






