Dark Wood Floor and Shiplap Ceiling Dining Room Ideas
Refine by:
Budget
Sort by:Popular Today
1 - 20 of 108 photos
Item 1 of 3
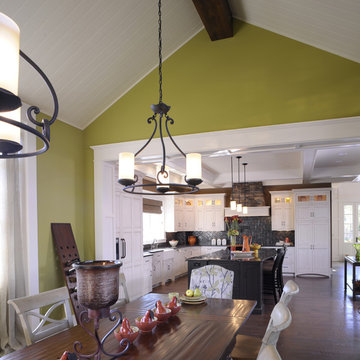
Elegant dark wood floor and shiplap ceiling kitchen/dining room combo photo in Columbus with green walls
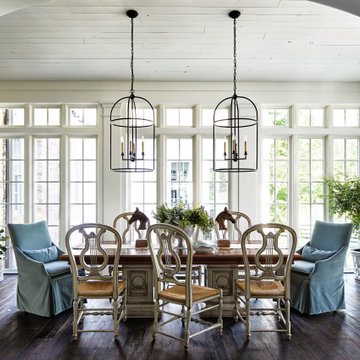
Enclosed dining room - traditional dark wood floor, brown floor, shiplap ceiling and vaulted ceiling enclosed dining room idea in Other with beige walls
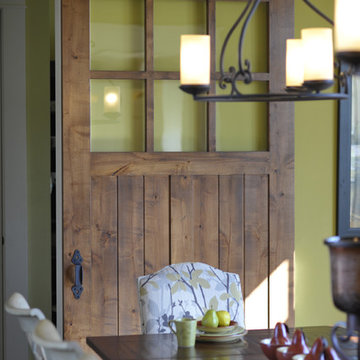
Kitchen/dining room combo - traditional dark wood floor and shiplap ceiling kitchen/dining room combo idea in Columbus with green walls
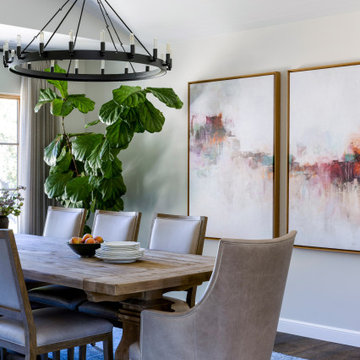
Example of a large country dark wood floor, brown floor and shiplap ceiling enclosed dining room design in San Francisco with white walls
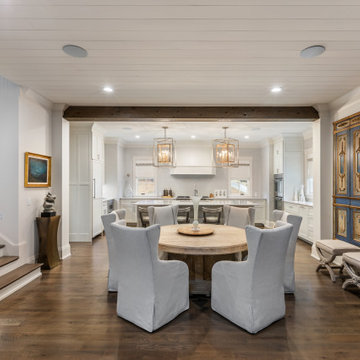
Kitchen/dining room combo - large transitional dark wood floor and shiplap ceiling kitchen/dining room combo idea in Other
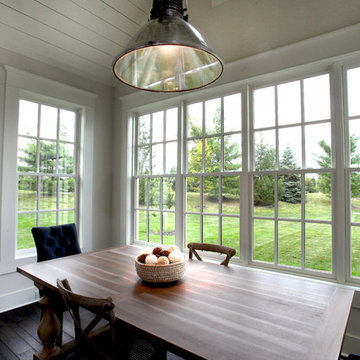
Kitchen/dining room combo - dark wood floor and shiplap ceiling kitchen/dining room combo idea in Columbus with white walls
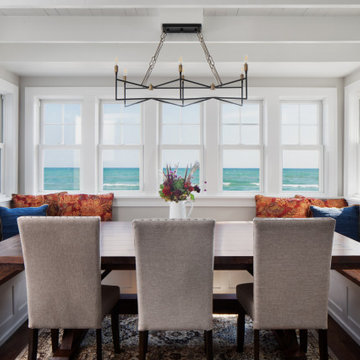
A dining room nook surrounded by a beautiful lake view. This features a built-in bench with a walnut stained seat and custom made farmhouse table. Shiplap lines the ceiling between each exposed beam and centered with a simple chandelier.
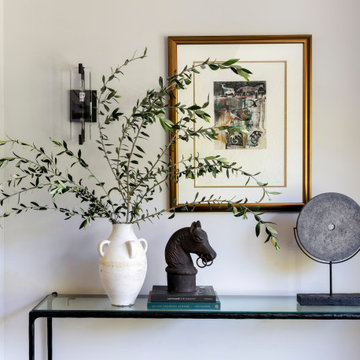
Enclosed dining room - large farmhouse dark wood floor, brown floor and shiplap ceiling enclosed dining room idea in San Francisco with white walls
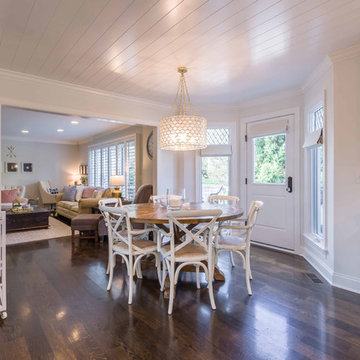
This 1990s brick home had decent square footage and a massive front yard, but no way to enjoy it. Each room needed an update, so the entire house was renovated and remodeled, and an addition was put on over the existing garage to create a symmetrical front. The old brown brick was painted a distressed white.
The 500sf 2nd floor addition includes 2 new bedrooms for their teen children, and the 12'x30' front porch lanai with standing seam metal roof is a nod to the homeowners' love for the Islands. Each room is beautifully appointed with large windows, wood floors, white walls, white bead board ceilings, glass doors and knobs, and interior wood details reminiscent of Hawaiian plantation architecture.
The kitchen was remodeled to increase width and flow, and a new laundry / mudroom was added in the back of the existing garage. The master bath was completely remodeled. Every room is filled with books, and shelves, many made by the homeowner.
Project photography by Kmiecik Imagery.
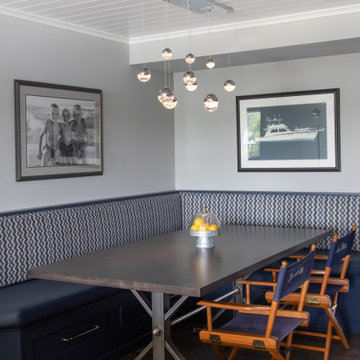
We opened this condo up and took advantage of all the storage we could get. We staying within a neutral pallet, but used navy as our base color. This is a perfect reflection off the lake.
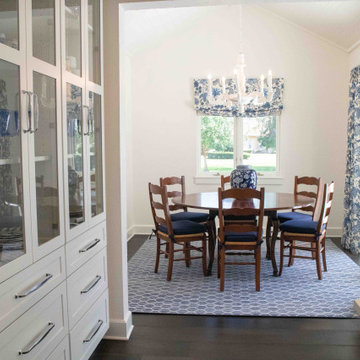
Breakfast nook / dining area adjacent kitchen
Inspiration for a large coastal dark wood floor, brown floor and shiplap ceiling kitchen/dining room combo remodel in Jacksonville
Inspiration for a large coastal dark wood floor, brown floor and shiplap ceiling kitchen/dining room combo remodel in Jacksonville
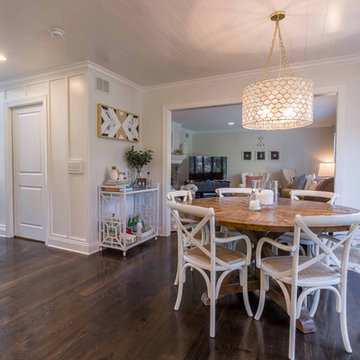
This 1990s brick home had decent square footage and a massive front yard, but no way to enjoy it. Each room needed an update, so the entire house was renovated and remodeled, and an addition was put on over the existing garage to create a symmetrical front. The old brown brick was painted a distressed white.
The 500sf 2nd floor addition includes 2 new bedrooms for their teen children, and the 12'x30' front porch lanai with standing seam metal roof is a nod to the homeowners' love for the Islands. Each room is beautifully appointed with large windows, wood floors, white walls, white bead board ceilings, glass doors and knobs, and interior wood details reminiscent of Hawaiian plantation architecture.
The kitchen was remodeled to increase width and flow, and a new laundry / mudroom was added in the back of the existing garage. The master bath was completely remodeled. Every room is filled with books, and shelves, many made by the homeowner.
Project photography by Kmiecik Imagery.

Great room - country dark wood floor, brown floor, shiplap ceiling and shiplap wall great room idea in Other with white walls
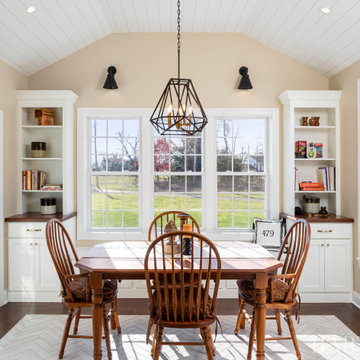
Example of a mid-sized transitional dark wood floor, brown floor and shiplap ceiling enclosed dining room design in Philadelphia with beige walls
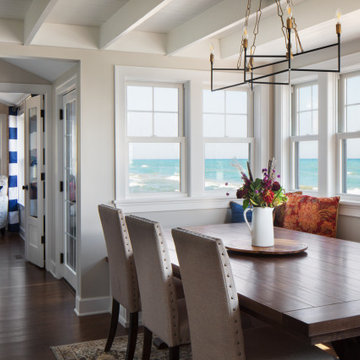
A dining room nook surrounded by a beautiful lake view. This features a built-in bench with a walnut stained seat and custom made farmhouse table. Shiplap lines the ceiling between each exposed beam and centered with a simple chandelier.
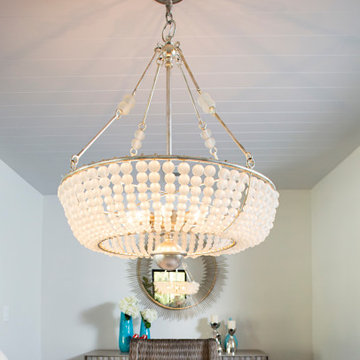
Dining room with new furnishings and construction part of a complete ground up home remodel.
Huge tuscan dark wood floor, brown floor and shiplap ceiling kitchen/dining room combo photo in Las Vegas with white walls
Huge tuscan dark wood floor, brown floor and shiplap ceiling kitchen/dining room combo photo in Las Vegas with white walls
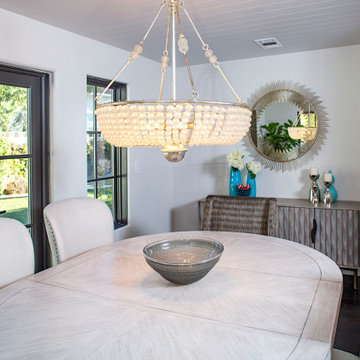
Dining room with new furnishings and construction part of a complete ground up home remodel.
Inspiration for a huge mediterranean dark wood floor, brown floor and shiplap ceiling kitchen/dining room combo remodel in Las Vegas with white walls
Inspiration for a huge mediterranean dark wood floor, brown floor and shiplap ceiling kitchen/dining room combo remodel in Las Vegas with white walls
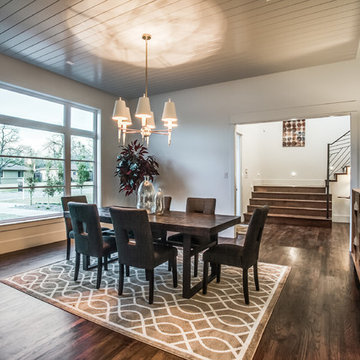
Welcome to the charming dining room, boasting dark hardwood floors that add warmth and elegance to the space. A floor-to-ceiling window floods the room with natural light, while a shiplap ceiling adds rustic charm. Illuminate your meals with a dazzling candelabra chandelier and display your finest china on custom shelves. An area rug in brown, cream, and white hues ties the room together, creating a cozy and inviting ambiance for memorable gatherings
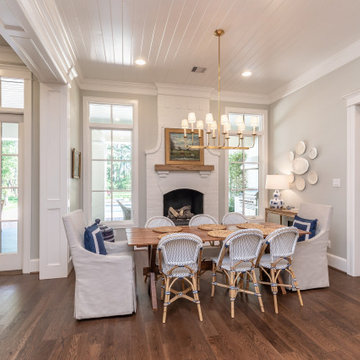
Kitchen/dining room combo - mid-sized traditional dark wood floor, brown floor and shiplap ceiling kitchen/dining room combo idea in Houston with gray walls, a standard fireplace and a brick fireplace
Dark Wood Floor and Shiplap Ceiling Dining Room Ideas
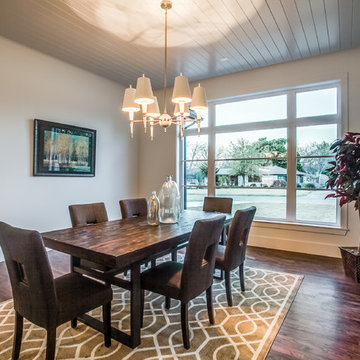
Welcome to the charming dining room, boasting dark hardwood floors that add warmth and elegance to the space. A floor-to-ceiling window floods the room with natural light, while a shiplap ceiling adds rustic charm. Illuminate your meals with a dazzling candelabra chandelier and display your finest china on custom shelves. An area rug in brown, cream, and white hues ties the room together, creating a cozy and inviting ambiance for memorable gatherings
1





