Dark Wood Floor and Shiplap Ceiling Kitchen Ideas
Refine by:
Budget
Sort by:Popular Today
1 - 20 of 416 photos
Item 1 of 3

Transitional u-shaped dark wood floor, brown floor, coffered ceiling and shiplap ceiling kitchen photo in Boston with a farmhouse sink, recessed-panel cabinets, white cabinets, white backsplash, stainless steel appliances, an island and black countertops

Example of a classic l-shaped dark wood floor, brown floor, exposed beam and shiplap ceiling eat-in kitchen design in New York with a farmhouse sink, recessed-panel cabinets, white cabinets, white backsplash, stainless steel appliances, an island and white countertops

Inspiration for a country u-shaped dark wood floor, brown floor, exposed beam, shiplap ceiling and vaulted ceiling kitchen remodel in Austin with a farmhouse sink, shaker cabinets, white cabinets, stainless steel appliances, an island and white countertops
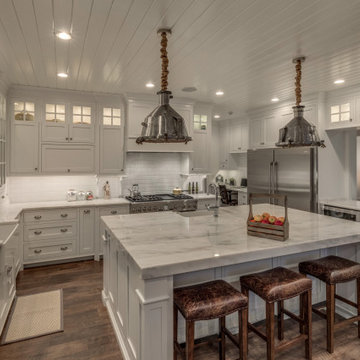
Example of a classic u-shaped dark wood floor, brown floor and shiplap ceiling kitchen design in Boston with a farmhouse sink, shaker cabinets, white cabinets, white backsplash, subway tile backsplash, stainless steel appliances, an island and white countertops
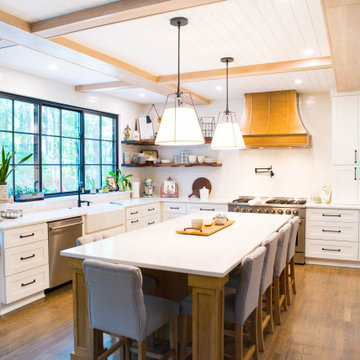
Kitchen - farmhouse u-shaped dark wood floor, brown floor, exposed beam and shiplap ceiling kitchen idea in Raleigh with a farmhouse sink, shaker cabinets, white cabinets, white backsplash, stainless steel appliances, an island and white countertops
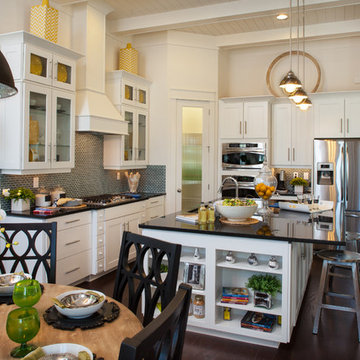
We love all the details in this space to include the custom hood, Island with storage, and white cabinetry.
Transitional dark wood floor, brown floor and shiplap ceiling kitchen pantry photo in Orlando with a drop-in sink, shaker cabinets, quartzite countertops, blue backsplash, glass sheet backsplash, stainless steel appliances, an island and black countertops
Transitional dark wood floor, brown floor and shiplap ceiling kitchen pantry photo in Orlando with a drop-in sink, shaker cabinets, quartzite countertops, blue backsplash, glass sheet backsplash, stainless steel appliances, an island and black countertops
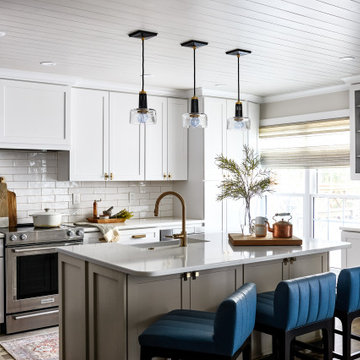
Transitional u-shaped dark wood floor, brown floor and shiplap ceiling kitchen photo in Baltimore with a farmhouse sink, shaker cabinets, white cabinets, white backsplash, stainless steel appliances, an island and white countertops
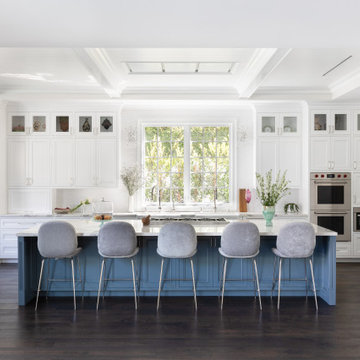
Kitchen - transitional l-shaped dark wood floor, brown floor, exposed beam and shiplap ceiling kitchen idea in Los Angeles with recessed-panel cabinets, white cabinets, white backsplash, stainless steel appliances, an island and white countertops

Open concept kitchen - traditional l-shaped dark wood floor, brown floor, exposed beam, shiplap ceiling and vaulted ceiling open concept kitchen idea in Charleston with a farmhouse sink, shaker cabinets, white cabinets, gray backsplash, stainless steel appliances, an island and beige countertops
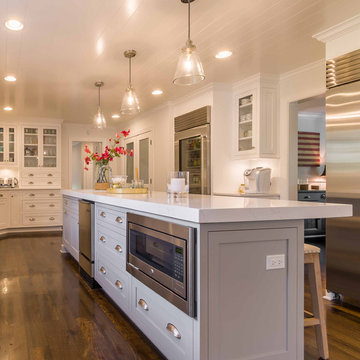
This 1990s brick home had decent square footage and a massive front yard, but no way to enjoy it. Each room needed an update, so the entire house was renovated and remodeled, and an addition was put on over the existing garage to create a symmetrical front. The old brown brick was painted a distressed white.
The 500sf 2nd floor addition includes 2 new bedrooms for their teen children, and the 12'x30' front porch lanai with standing seam metal roof is a nod to the homeowners' love for the Islands. Each room is beautifully appointed with large windows, wood floors, white walls, white bead board ceilings, glass doors and knobs, and interior wood details reminiscent of Hawaiian plantation architecture.
The kitchen was remodeled to increase width and flow, and a new laundry / mudroom was added in the back of the existing garage. The master bath was completely remodeled. Every room is filled with books, and shelves, many made by the homeowner.
Project photography by Kmiecik Imagery.
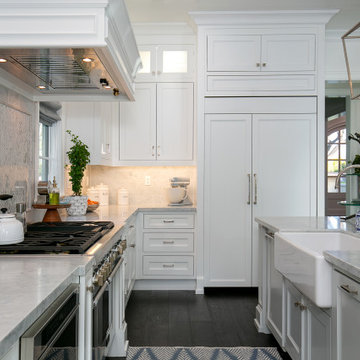
Transitional dark wood floor, brown floor and shiplap ceiling kitchen photo in Los Angeles with a farmhouse sink, shaker cabinets, white cabinets, marble countertops, multicolored backsplash, marble backsplash, paneled appliances, an island and gray countertops

Open concept kitchen - coastal single-wall dark wood floor, black floor, shiplap ceiling and vaulted ceiling open concept kitchen idea in New York with a farmhouse sink, shaker cabinets, white cabinets, quartz countertops, multicolored backsplash, paneled appliances, an island and white countertops
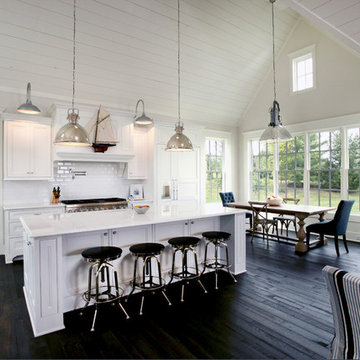
Example of a l-shaped dark wood floor and shiplap ceiling eat-in kitchen design in Columbus with an undermount sink, beaded inset cabinets, white cabinets, white backsplash, brick backsplash, stainless steel appliances, an island and white countertops
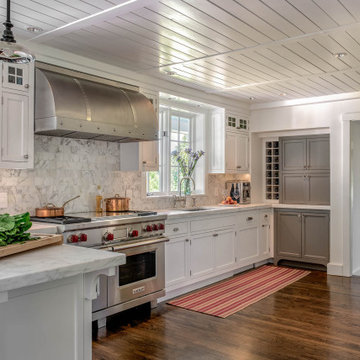
Elegant u-shaped dark wood floor, brown floor and shiplap ceiling kitchen photo in New York with an undermount sink, shaker cabinets, white cabinets, white backsplash, stainless steel appliances, no island and white countertops
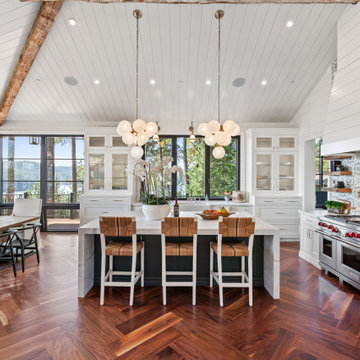
Kitchen - transitional l-shaped dark wood floor, brown floor, shiplap ceiling and vaulted ceiling kitchen idea in Seattle with a farmhouse sink, recessed-panel cabinets, white cabinets, multicolored backsplash, stainless steel appliances, an island and white countertops
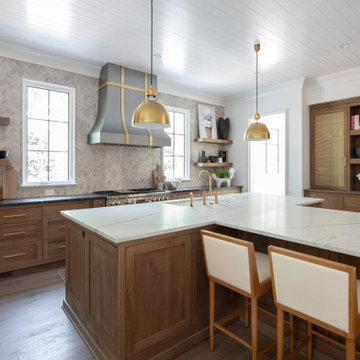
Kitchen - u-shaped dark wood floor, brown floor and shiplap ceiling kitchen idea in Charlotte with an undermount sink, shaker cabinets, medium tone wood cabinets, gray backsplash, mosaic tile backsplash, stainless steel appliances, an island and black countertops

Example of a french country l-shaped dark wood floor, brown floor, exposed beam and shiplap ceiling kitchen design in Houston with a farmhouse sink, recessed-panel cabinets, beige cabinets, white backsplash, stainless steel appliances, an island and gray countertops
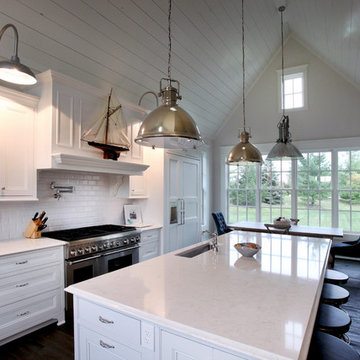
Eat-in kitchen - l-shaped dark wood floor and shiplap ceiling eat-in kitchen idea in Columbus with an undermount sink, beaded inset cabinets, white cabinets, white backsplash, brick backsplash, stainless steel appliances, an island and white countertops
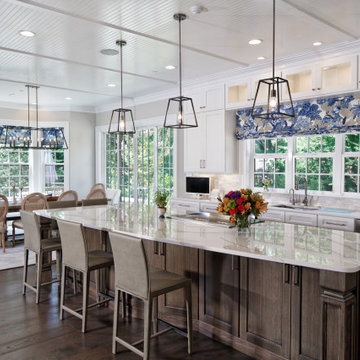
Inspiration for a huge timeless l-shaped brown floor, shiplap ceiling and dark wood floor eat-in kitchen remodel in DC Metro with an island, medium tone wood cabinets, stainless steel appliances, an undermount sink, recessed-panel cabinets, granite countertops, multicolored backsplash, ceramic backsplash and multicolored countertops
Dark Wood Floor and Shiplap Ceiling Kitchen Ideas
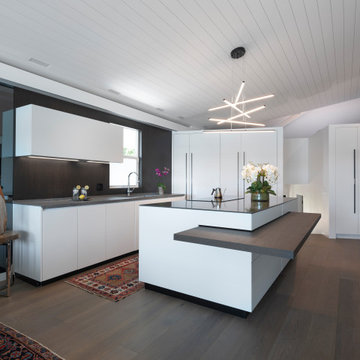
Clean lines and strong contrast accents a contemporary and functional kitchen. Builtin concealed refrigerator, freezer and steam oven Dark wood veneer backsplash
and pull out bar table is bold against the white vertical surfaces. The blue water view is quite the bonus
1





