Dark Wood Floor Kitchen Ideas
Refine by:
Budget
Sort by:Popular Today
21 - 40 of 93 photos
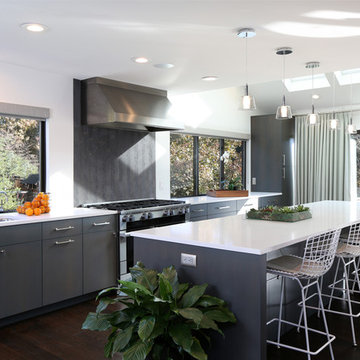
Photographer: Tom Grimes
Inspiration for a large transitional single-wall dark wood floor and brown floor kitchen remodel in Philadelphia with gray cabinets, an island, an undermount sink, flat-panel cabinets, gray backsplash and stainless steel appliances
Inspiration for a large transitional single-wall dark wood floor and brown floor kitchen remodel in Philadelphia with gray cabinets, an island, an undermount sink, flat-panel cabinets, gray backsplash and stainless steel appliances
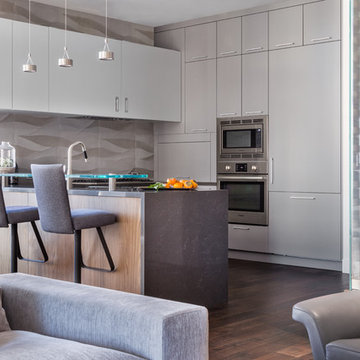
Carved marble back splash with lacquer grey cabinets, bar seating, and custom wine cellar.
David Livingston
Example of a mid-sized trendy dark wood floor and brown floor open concept kitchen design in San Francisco with flat-panel cabinets, gray cabinets, gray backsplash, stainless steel appliances and a peninsula
Example of a mid-sized trendy dark wood floor and brown floor open concept kitchen design in San Francisco with flat-panel cabinets, gray cabinets, gray backsplash, stainless steel appliances and a peninsula
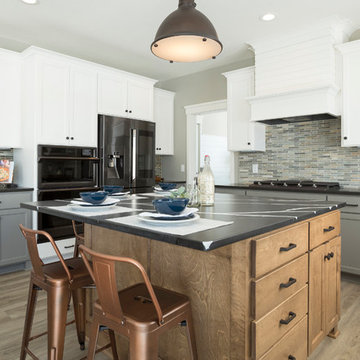
Kitchen - transitional dark wood floor and brown floor kitchen idea in Minneapolis with shaker cabinets, white cabinets, multicolored backsplash, matchstick tile backsplash, black appliances, an island and black countertops

Eat-in kitchen - transitional dark wood floor eat-in kitchen idea in Chicago with recessed-panel cabinets, white cabinets, gray backsplash, stainless steel appliances and an island
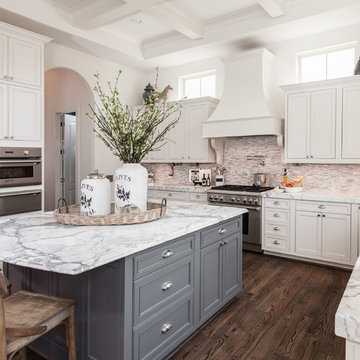
Kitchen - mid-sized traditional u-shaped dark wood floor kitchen idea in Houston with a farmhouse sink, white cabinets, marble countertops, multicolored backsplash, glass tile backsplash, stainless steel appliances, an island and beaded inset cabinets
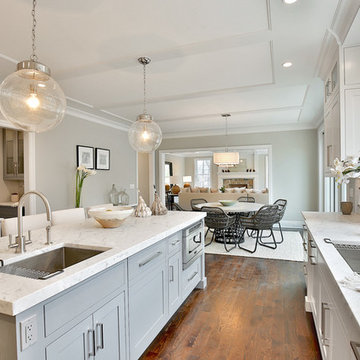
Transitional u-shaped dark wood floor eat-in kitchen photo in New York with an undermount sink, shaker cabinets, gray cabinets and an island
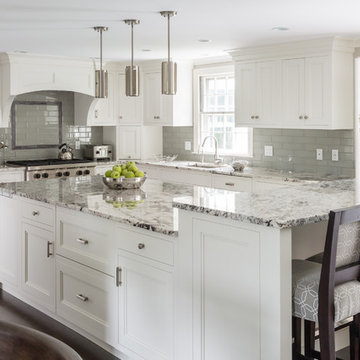
Inspiration for a large timeless l-shaped dark wood floor and brown floor kitchen remodel in Boston with an undermount sink, recessed-panel cabinets, white cabinets, gray backsplash, subway tile backsplash, stainless steel appliances and an island
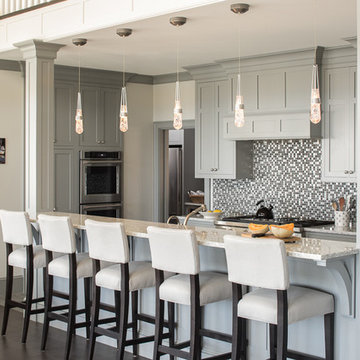
Open concept kitchen - transitional single-wall dark wood floor open concept kitchen idea in Portland Maine with shaker cabinets, gray cabinets, multicolored backsplash, mosaic tile backsplash, stainless steel appliances, an island and granite countertops

home visit
Open concept kitchen - huge contemporary l-shaped dark wood floor and brown floor open concept kitchen idea in DC Metro with white cabinets, stainless steel appliances, an island, a farmhouse sink, shaker cabinets, quartz countertops, multicolored backsplash, marble backsplash and gray countertops
Open concept kitchen - huge contemporary l-shaped dark wood floor and brown floor open concept kitchen idea in DC Metro with white cabinets, stainless steel appliances, an island, a farmhouse sink, shaker cabinets, quartz countertops, multicolored backsplash, marble backsplash and gray countertops
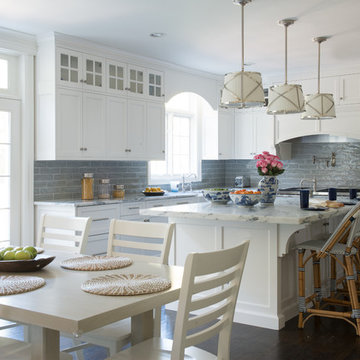
Mid-sized transitional u-shaped dark wood floor and brown floor eat-in kitchen photo in New York with a farmhouse sink, shaker cabinets, white cabinets, gray backsplash, an island, marble countertops, subway tile backsplash, stainless steel appliances and gray countertops
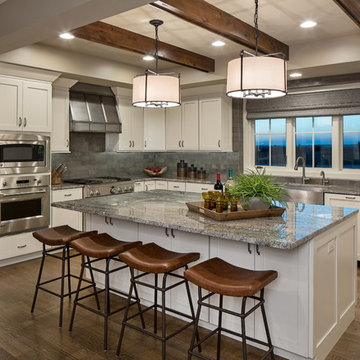
Kessler Photography
Transitional l-shaped dark wood floor kitchen photo in Omaha with a farmhouse sink, shaker cabinets, white cabinets, gray backsplash, stainless steel appliances and an island
Transitional l-shaped dark wood floor kitchen photo in Omaha with a farmhouse sink, shaker cabinets, white cabinets, gray backsplash, stainless steel appliances and an island
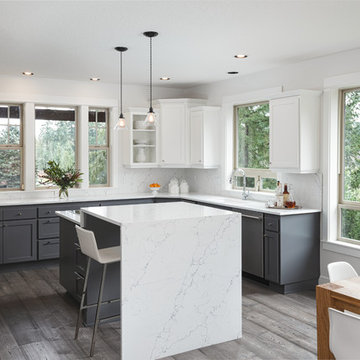
Caleb Vandermeer Photography
Example of a large transitional u-shaped dark wood floor and brown floor eat-in kitchen design in Portland with an undermount sink, shaker cabinets, gray cabinets, quartz countertops, white backsplash, stone slab backsplash, stainless steel appliances and an island
Example of a large transitional u-shaped dark wood floor and brown floor eat-in kitchen design in Portland with an undermount sink, shaker cabinets, gray cabinets, quartz countertops, white backsplash, stone slab backsplash, stainless steel appliances and an island
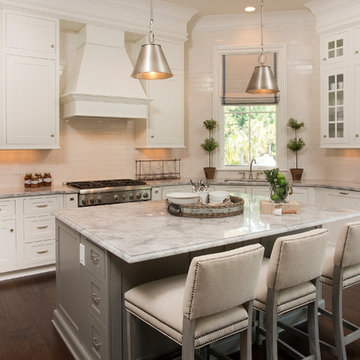
Example of a beach style l-shaped dark wood floor kitchen design in Atlanta with an undermount sink, shaker cabinets, white cabinets, white backsplash, subway tile backsplash, stainless steel appliances and an island

A remodeled modern kitchen. We removed an 8' dropped ceiling and took it to the rooms existing 13' vault line to take advantage of height and incorporate more natural light in with the transom windows, skylights, front windows, and backsplash windows. Custom walnut base cabinets and islands with gray lacquered upper cabinets. Construction by JP Lindstrom, Inc. Photographed by Michele Lee Willson
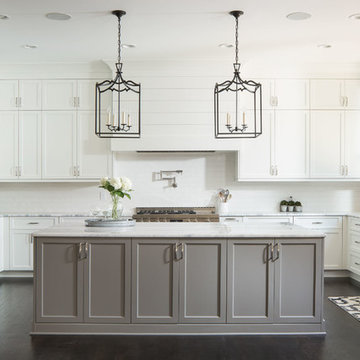
Inspiration for a transitional u-shaped dark wood floor and brown floor kitchen remodel in Atlanta with an undermount sink, shaker cabinets, white cabinets, white backsplash, stainless steel appliances and an island
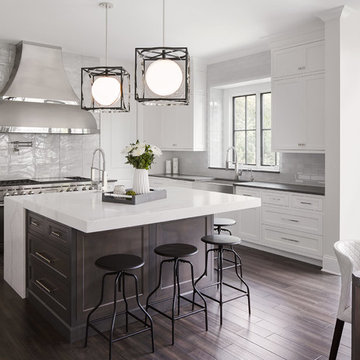
Dustin Halleck www.dustinhalleck.com
614.581.5531
Inspiration for a transitional l-shaped dark wood floor eat-in kitchen remodel in Chicago with a farmhouse sink, shaker cabinets, white cabinets, gray backsplash, subway tile backsplash, stainless steel appliances and an island
Inspiration for a transitional l-shaped dark wood floor eat-in kitchen remodel in Chicago with a farmhouse sink, shaker cabinets, white cabinets, gray backsplash, subway tile backsplash, stainless steel appliances and an island
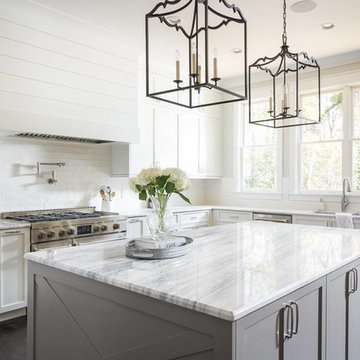
Urban Lens Studios, Design Theory - Huntsville
Beach style dark wood floor and brown floor kitchen photo in Other with an undermount sink, shaker cabinets, white cabinets, window backsplash, stainless steel appliances and an island
Beach style dark wood floor and brown floor kitchen photo in Other with an undermount sink, shaker cabinets, white cabinets, window backsplash, stainless steel appliances and an island
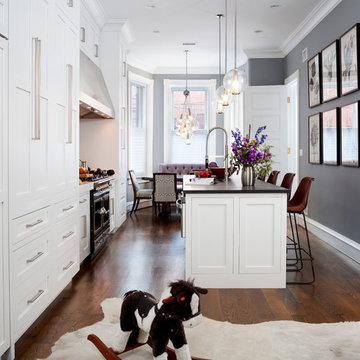
Stacy Zarin Goldberg
Large transitional galley dark wood floor eat-in kitchen photo in DC Metro with an undermount sink, recessed-panel cabinets, white cabinets, soapstone countertops, paneled appliances and an island
Large transitional galley dark wood floor eat-in kitchen photo in DC Metro with an undermount sink, recessed-panel cabinets, white cabinets, soapstone countertops, paneled appliances and an island

Kitchen - large transitional l-shaped dark wood floor and black floor kitchen idea in Atlanta with an undermount sink, shaker cabinets, white cabinets, marble countertops, white backsplash, ceramic backsplash, stainless steel appliances and an island
Dark Wood Floor Kitchen Ideas
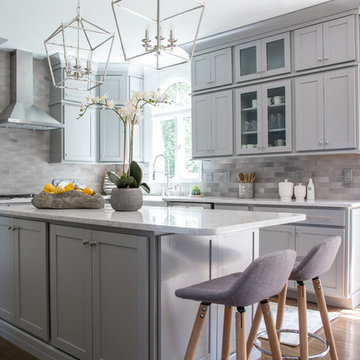
Transitional l-shaped dark wood floor and brown floor kitchen photo in Philadelphia with shaker cabinets, gray cabinets, gray backsplash and an island
2





