Dark Wood Floor Kitchen with Stainless Steel Cabinets Ideas
Refine by:
Budget
Sort by:Popular Today
121 - 140 of 332 photos
Item 1 of 3
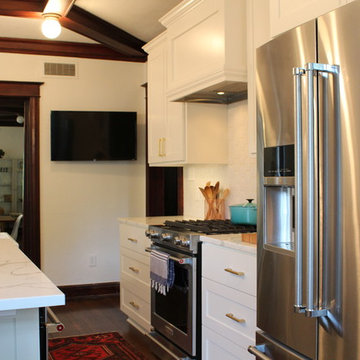
Open concept kitchen - mid-sized contemporary galley dark wood floor and brown floor open concept kitchen idea in Kansas City with a farmhouse sink, shaker cabinets, stainless steel cabinets, quartz countertops, white backsplash, ceramic backsplash, stainless steel appliances, an island and white countertops
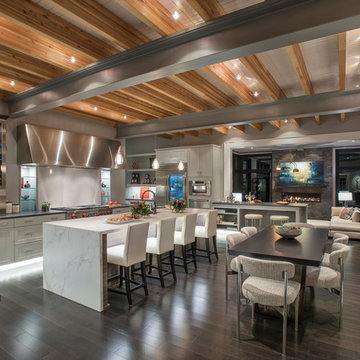
Jay Greene Photography
Example of a transitional dark wood floor and brown floor open concept kitchen design in Philadelphia with glass-front cabinets, stainless steel cabinets, white backsplash, stainless steel appliances and an island
Example of a transitional dark wood floor and brown floor open concept kitchen design in Philadelphia with glass-front cabinets, stainless steel cabinets, white backsplash, stainless steel appliances and an island

The glow of the lantern-like foyer sets the tone for this urban contemporary home. This open floor plan invites entertaining on the main floor, with only ceiling transitions defining the living, dining, kitchen, and breakfast rooms. With viewable outdoor living and pool, extensive use of glass makes it seamless from inside to out.
Published:
Western Art & Architecture, August/September 2012
Austin-San Antonio Urban HOME: February/March 2012 (Cover) - https://issuu.com/urbanhomeaustinsanantonio/docs/uh_febmar_2012
Photo Credit: Coles Hairston
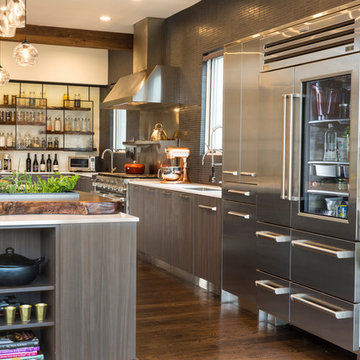
While this new home had an architecturally striking exterior, the home’s interior fell short in terms of true functionality and overall style. The most critical element in this renovation was the kitchen and dining area, which needed careful attention to bring it to the level that suited the home and the homeowners.
As a graduate of Culinary Institute of America, our client wanted a kitchen that “feels like a restaurant, with the warmth of a home kitchen,” where guests can gather over great food, great wine, and truly feel comfortable in the open concept home. Although it follows a typical chef’s galley layout, the unique design solutions and unusual materials set it apart from the typical kitchen design.
Polished countertops, laminated and stainless cabinets fronts, and professional appliances are complemented by the introduction of wood, glass, and blackened metal – materials introduced in the overall design of the house. Unique features include a wall clad in walnut for dangling heavy pots and utensils; a floating, sculptural walnut countertop piece housing an herb garden; an open pantry that serves as a coffee bar and wine station; and a hanging chalkboard that hides a water heater closet and features different coffee offerings available to guests.
The dining area addition, enclosed by windows, continues to vivify the organic elements and brings in ample natural light, enhancing the darker finishes and creating additional warmth.
Photos by Ira Montgomery
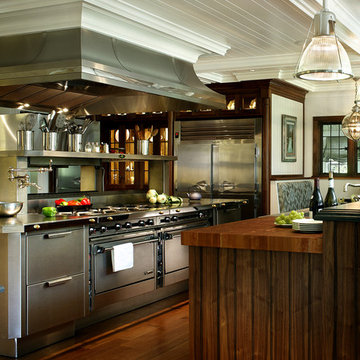
Peter Rymwid
Example of a large transitional dark wood floor eat-in kitchen design in New York with flat-panel cabinets, stainless steel cabinets, wood countertops and stainless steel appliances
Example of a large transitional dark wood floor eat-in kitchen design in New York with flat-panel cabinets, stainless steel cabinets, wood countertops and stainless steel appliances
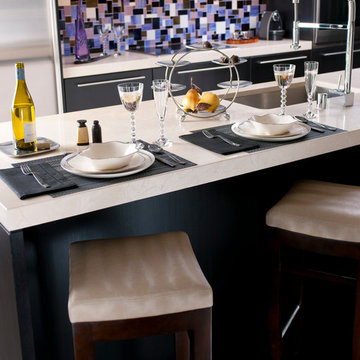
Dan Piassick Photography
Eat-in kitchen - mid-sized contemporary single-wall dark wood floor eat-in kitchen idea in Dallas with an undermount sink, flat-panel cabinets, stainless steel cabinets, solid surface countertops, multicolored backsplash, mosaic tile backsplash, stainless steel appliances and an island
Eat-in kitchen - mid-sized contemporary single-wall dark wood floor eat-in kitchen idea in Dallas with an undermount sink, flat-panel cabinets, stainless steel cabinets, solid surface countertops, multicolored backsplash, mosaic tile backsplash, stainless steel appliances and an island
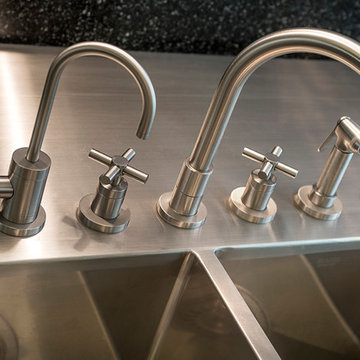
Jason Stemple
Eat-in kitchen - small contemporary l-shaped dark wood floor eat-in kitchen idea in Charleston with an undermount sink, glass-front cabinets, stainless steel cabinets, stainless steel countertops, metallic backsplash, metal backsplash, stainless steel appliances and an island
Eat-in kitchen - small contemporary l-shaped dark wood floor eat-in kitchen idea in Charleston with an undermount sink, glass-front cabinets, stainless steel cabinets, stainless steel countertops, metallic backsplash, metal backsplash, stainless steel appliances and an island
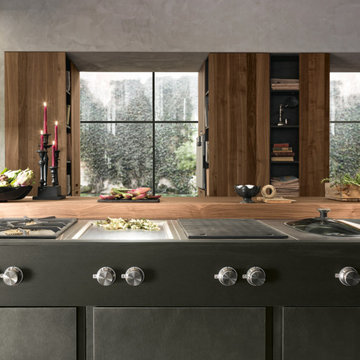
With its Vogue design project, Aranelli presents architectural element that redefine the kitchen
space. More open, more lightweight, more functional. The fronts of the island have a titanium
metallic lacquerware finish, and the tall units contain not only functional elements like ovens and
refrigerators but also open shelving for the living area, in Canaletto walnut veneer.
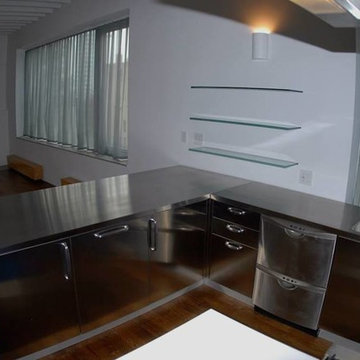
Example of a transitional dark wood floor kitchen design in New York with a double-bowl sink, stainless steel cabinets, stainless steel appliances and an island
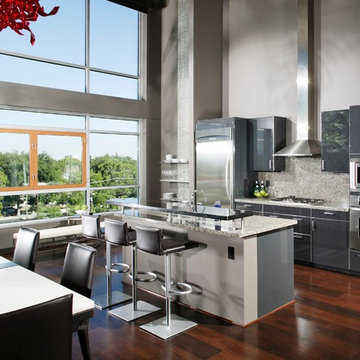
Open concept kitchen - contemporary single-wall dark wood floor open concept kitchen idea in Sacramento with stainless steel appliances, flat-panel cabinets, stainless steel cabinets, granite countertops, gray backsplash, stone slab backsplash, an island and an undermount sink
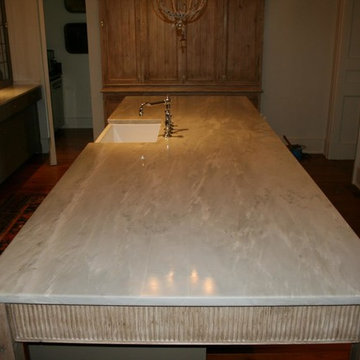
Island: Alabama White Marble
Example of a large classic u-shaped dark wood floor eat-in kitchen design in Other with a farmhouse sink, raised-panel cabinets, stainless steel cabinets, solid surface countertops, white backsplash, stone slab backsplash, stainless steel appliances and an island
Example of a large classic u-shaped dark wood floor eat-in kitchen design in Other with a farmhouse sink, raised-panel cabinets, stainless steel cabinets, solid surface countertops, white backsplash, stone slab backsplash, stainless steel appliances and an island
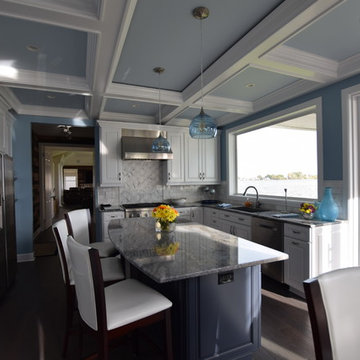
Example of a large classic l-shaped dark wood floor and gray floor eat-in kitchen design in New York with a double-bowl sink, raised-panel cabinets, stainless steel cabinets, granite countertops, white backsplash, marble backsplash, stainless steel appliances and an island

Completely gutted from floor to ceiling, a vintage Park Avenue apartment gains modern attitude thanks to its newly-opened floor plan and sleek furnishings – all designed to showcase an exemplary collection of contemporary art.
Photos by Peter Margonelli
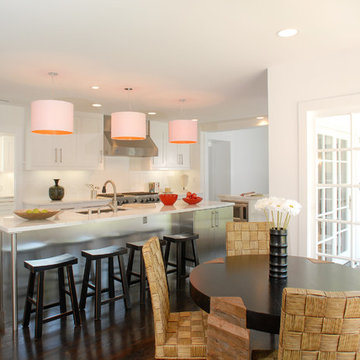
Stainless steel island eat-in kitchen with butlers pantry beyond. Dual islands, and butlers pantry add to the functionality.
Inspiration for a huge contemporary l-shaped dark wood floor eat-in kitchen remodel in Los Angeles with an undermount sink, shaker cabinets, stainless steel cabinets, marble countertops, white backsplash, subway tile backsplash, stainless steel appliances and two islands
Inspiration for a huge contemporary l-shaped dark wood floor eat-in kitchen remodel in Los Angeles with an undermount sink, shaker cabinets, stainless steel cabinets, marble countertops, white backsplash, subway tile backsplash, stainless steel appliances and two islands
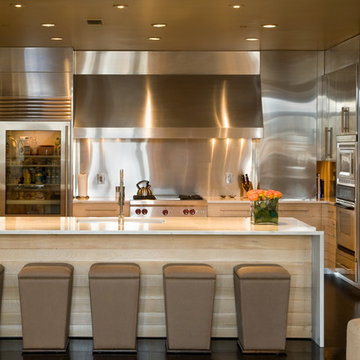
Kitchen - contemporary dark wood floor kitchen idea in Birmingham with an undermount sink, flat-panel cabinets, stainless steel cabinets, metallic backsplash, stainless steel appliances and an island
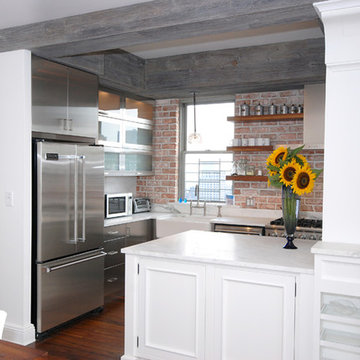
NYC apartment loft kitchen remodel with rustic wood beams contrasted with stainless steel appliances and cabinets with frosted glass. Brick back wall.
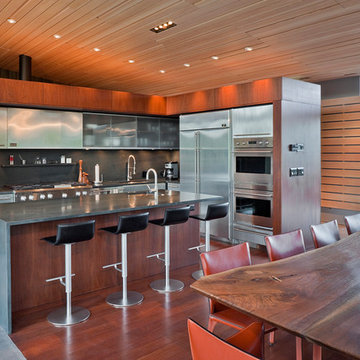
Located near the foot of the Teton Mountains, the site and a modest program led to placing the main house and guest quarters in separate buildings configured to form outdoor spaces. With mountains rising to the northwest and a stream cutting through the southeast corner of the lot, this placement of the main house and guest cabin distinctly responds to the two scales of the site. The public and private wings of the main house define a courtyard, which is visually enclosed by the prominence of the mountains beyond. At a more intimate scale, the garden walls of the main house and guest cabin create a private entry court.
A concrete wall, which extends into the landscape marks the entrance and defines the circulation of the main house. Public spaces open off this axis toward the views to the mountains. Secondary spaces branch off to the north and south forming the private wing of the main house and the guest cabin. With regulation restricting the roof forms, the structural trusses are shaped to lift the ceiling planes toward light and the views of the landscape.
A.I.A Wyoming Chapter Design Award of Citation 2017
Project Year: 2008
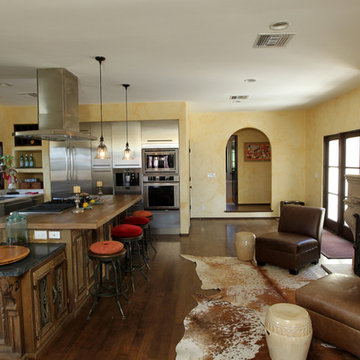
Mediterranean kitchen remodel with fireplace
Custom Design & Construction
Example of a huge tuscan l-shaped dark wood floor and brown floor open concept kitchen design in Los Angeles with stainless steel appliances, an island, an undermount sink, glass-front cabinets, stainless steel cabinets, wood countertops, white backsplash and marble backsplash
Example of a huge tuscan l-shaped dark wood floor and brown floor open concept kitchen design in Los Angeles with stainless steel appliances, an island, an undermount sink, glass-front cabinets, stainless steel cabinets, wood countertops, white backsplash and marble backsplash
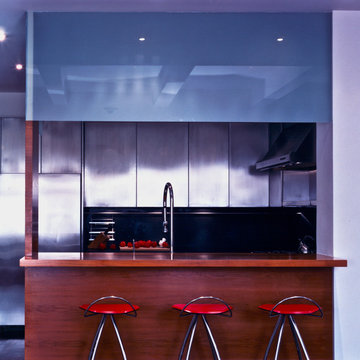
Kitchen bar area
Eat-in kitchen - small u-shaped dark wood floor and brown floor eat-in kitchen idea in Portland with a double-bowl sink, flat-panel cabinets, stainless steel cabinets, granite countertops, black backsplash, stone slab backsplash, stainless steel appliances, no island and black countertops
Eat-in kitchen - small u-shaped dark wood floor and brown floor eat-in kitchen idea in Portland with a double-bowl sink, flat-panel cabinets, stainless steel cabinets, granite countertops, black backsplash, stone slab backsplash, stainless steel appliances, no island and black countertops
Dark Wood Floor Kitchen with Stainless Steel Cabinets Ideas
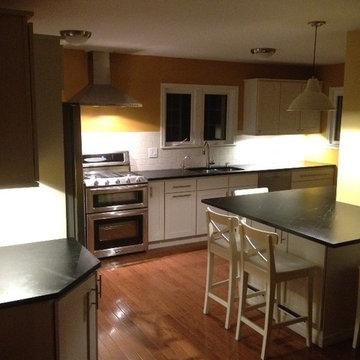
Inspiration for a mid-sized timeless l-shaped dark wood floor eat-in kitchen remodel in Philadelphia with a double-bowl sink, shaker cabinets, stainless steel cabinets, soapstone countertops, white backsplash, subway tile backsplash, stainless steel appliances and an island
7





