All Wall Treatments Dark Wood Floor Living Room Ideas
Refine by:
Budget
Sort by:Popular Today
121 - 140 of 2,543 photos
Item 1 of 3
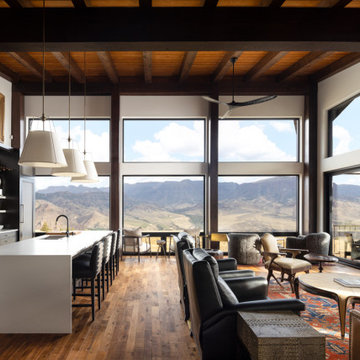
This home features a unique architectural design that emphasizes texture over color. Throughout the interior and exterior of the home, the materials truly shine. Smooth glass, chunky wood, rough stone, and textured concrete are combined to create a neutral palate that has interest and the feeling of movement. Despite such heavy building materials, the architectural design of the home feels much lighter than the traditional rustic mountain home thanks to expansive windows that flood the interior with natural light and create a connection between the inside of the home and out. This connection between the inside and out creates a true feeling of a mountain escape while the laid-back approach to the design creates a relaxing retreat experience.
The A5f series of windows with double pane glazing was selected for the project for the clean and modern aesthetic, the durability of all-aluminum frames, and the ease of installation with integrated nail flange. High-performance spacers, low iron glass, larger continuous thermal breaks, and multiple air seals all contribute to better performance than is seen in traditional aluminum windows. This means that larger expanses of glazing provide the feeling of indoor-outdoor integration while also maintaining comfort and protection from the weather year-round.
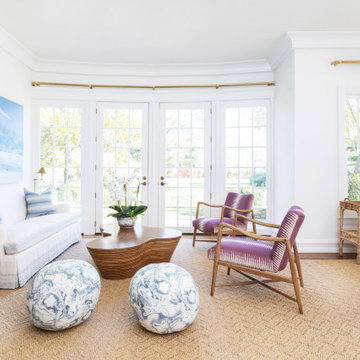
Photography by Kelsey Ann Rose.
Design by Crosby and Co.
Living room library - large transitional open concept dark wood floor and brown floor living room library idea in New York with white walls
Living room library - large transitional open concept dark wood floor and brown floor living room library idea in New York with white walls
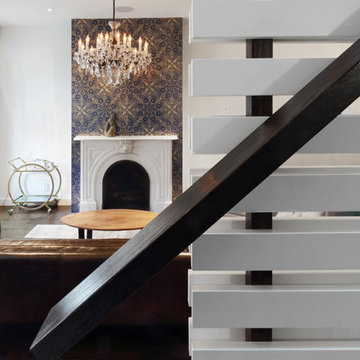
Full gut renovation and facade restoration of an historic 1850s wood-frame townhouse. The current owners found the building as a decaying, vacant SRO (single room occupancy) dwelling with approximately 9 rooming units. The building has been converted to a two-family house with an owner’s triplex over a garden-level rental.
Due to the fact that the very little of the existing structure was serviceable and the change of occupancy necessitated major layout changes, nC2 was able to propose an especially creative and unconventional design for the triplex. This design centers around a continuous 2-run stair which connects the main living space on the parlor level to a family room on the second floor and, finally, to a studio space on the third, thus linking all of the public and semi-public spaces with a single architectural element. This scheme is further enhanced through the use of a wood-slat screen wall which functions as a guardrail for the stair as well as a light-filtering element tying all of the floors together, as well its culmination in a 5’ x 25’ skylight.
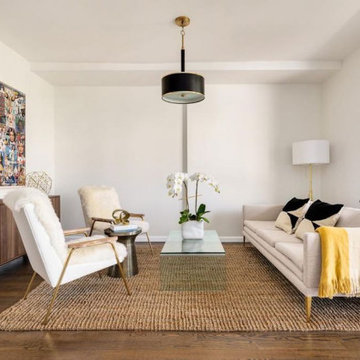
These are highlights from several of our recent home stagings. We do the Feng Shui, and work out the design plan with our partner, Val, of No. 1. Staging. We have access to custom furniture, we specialize in art procurement, and and we also use pieces from Val’s high-end lighting company, No Ordinary Light.
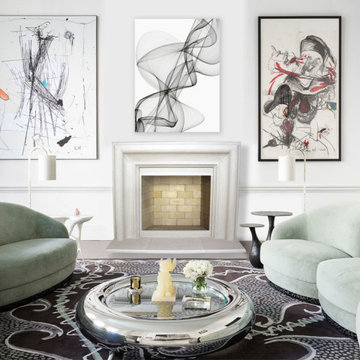
The Nova has a minimalist design, boldly enhanced by a series of graceful and smooth curved lines. This creates a soothing and calming effect, which is sure to warm the home. See below for our two color options and dimensional information.
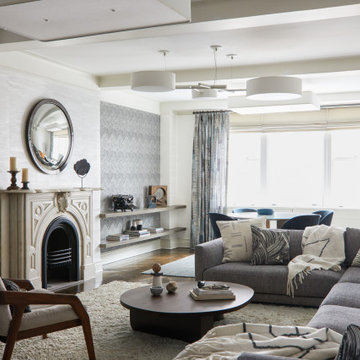
Antique Stone fireplaces with concave mirrors above are a classic design move. Textured accent walls are a great way to highlight the walls around a mantle. Sectional Sofa
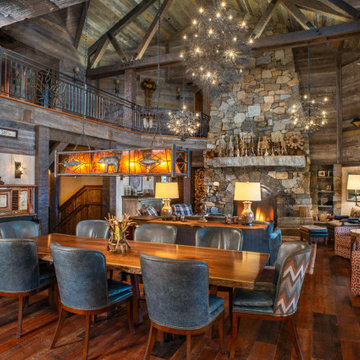
Living room - rustic open concept dark wood floor, brown floor, exposed beam and wood wall living room idea in Burlington with a standard fireplace and a stone fireplace
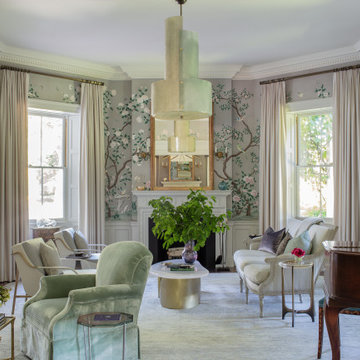
Photography by Michael J. Lee Photography
Example of a large classic enclosed dark wood floor and wallpaper living room design in Boston with a music area, gray walls, a standard fireplace, a stone fireplace and no tv
Example of a large classic enclosed dark wood floor and wallpaper living room design in Boston with a music area, gray walls, a standard fireplace, a stone fireplace and no tv

This living room now shares a shiplap wall with the dining room above. The charcoal painted fireplace surround and mantel give a WOW first impression and warms the color scheme. The picture frame was painted to match and the hardware on the window treatments compliments the design.

Living room - rustic dark wood floor living room idea in Other with beige walls, a standard fireplace and a stone fireplace
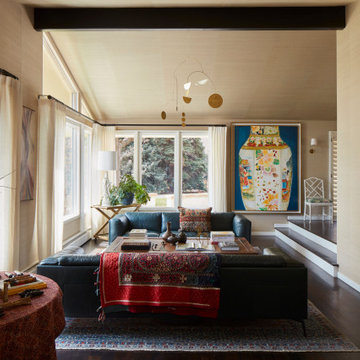
This beautiful living room has blue leather sofas accompanied by two large blue art pieces. The walls and ceiling are lined with beige grasscloth wallpaper and a gold hanging decoration. Pops of red are found in the throw blanket and side table.
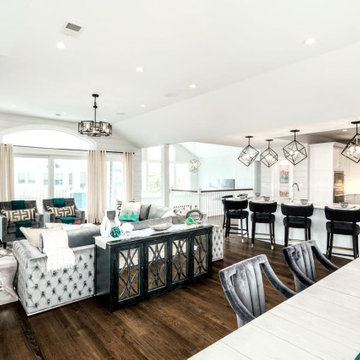
Example of a large transitional open concept dark wood floor, brown floor, vaulted ceiling and shiplap wall living room design in New York with gray walls, a standard fireplace, a stone fireplace and a wall-mounted tv
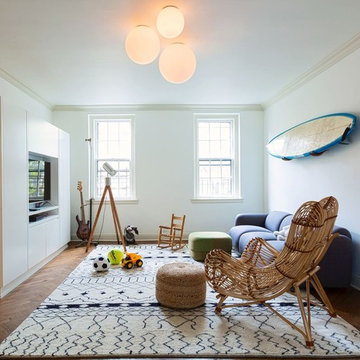
We gutted two bathrooms, combined two kitchens into one, installed new, walnut floors, furnished three bedrooms, a home office, a living room, dining and playroom.
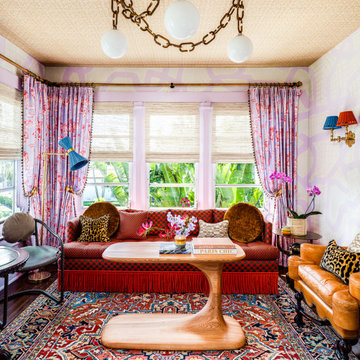
Inspiration for a small eclectic enclosed dark wood floor, wallpaper ceiling and wallpaper living room remodel in Miami with pink walls
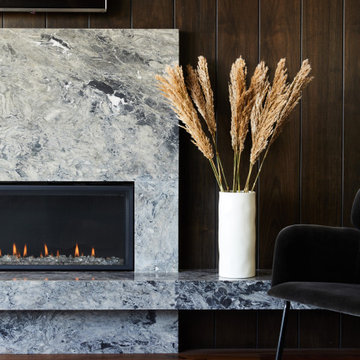
Inspiration for a contemporary dark wood floor and wall paneling living room remodel in Los Angeles with white walls, a ribbon fireplace, a stone fireplace and a wall-mounted tv
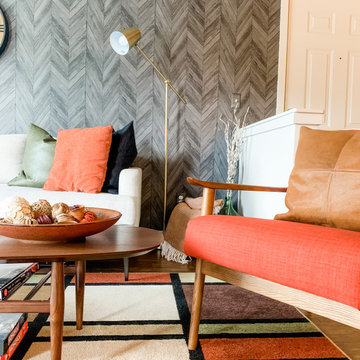
Incorporating permanent fixtures, custom features, and elaborate paint colors can be a bit limiting when it comes to designs for apartments and condo living. I was able to achieve a very customized look and feel and enhance this space with the use of wallpaper from Wayfair and some AMAZING furniture, decor, and art pieces from CB2, Article, Pier1, and West Elm that helped to breathe new life into this Modern Bachelor Pad!
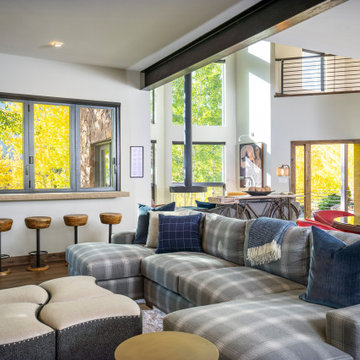
An oversized plaid couch is the perfect place to relax in front of the TV.
Example of a large transitional open concept dark wood floor, brown floor and wood wall living room design in Denver with white walls, a hanging fireplace and a wall-mounted tv
Example of a large transitional open concept dark wood floor, brown floor and wood wall living room design in Denver with white walls, a hanging fireplace and a wall-mounted tv
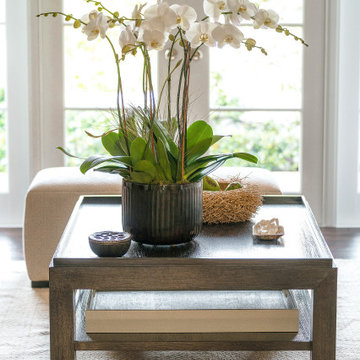
Inspiration for a huge coastal open concept dark wood floor, brown floor and wallpaper living room remodel in Miami with beige walls
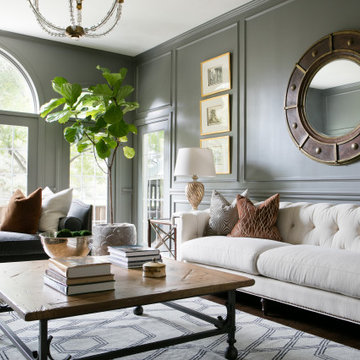
Living room - large transitional formal and open concept dark wood floor, brown floor and wainscoting living room idea in Boise with gray walls
All Wall Treatments Dark Wood Floor Living Room Ideas
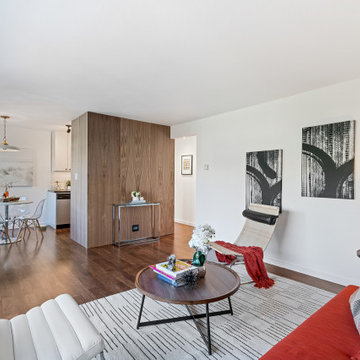
Learn more at 875-vermont.com
Trendy dark wood floor and wood wall living room photo in San Francisco with brown walls
Trendy dark wood floor and wood wall living room photo in San Francisco with brown walls
7





