All Wall Treatments Dark Wood Floor Living Room Ideas
Refine by:
Budget
Sort by:Popular Today
101 - 120 of 2,543 photos
Item 1 of 3
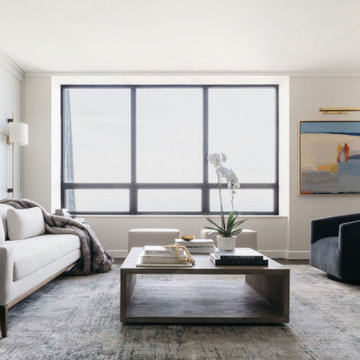
A high-rise living room with a view of Lake Michigan! The blues of the view outside inspired the palette for inside. The new wainscoting wall is clad in a blue/grey paint which provides the backdrop for the modern and clean-lined furnishings.

Two story Living Room space open to the Kitchen and the Dining rooms. The ceiling is covered in acoustic panels to accommodate the owners love of music in high fidelity.
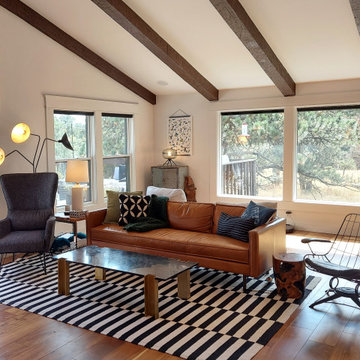
This living room was part of a larger main floor remodel that included the kitchen, dining room, entryway, and stair. The existing wood burning fireplace and moss rock was removed and replaced with rustic black stained paneling, a gas corner fireplace, and a soapstone hearth. New beams were added.
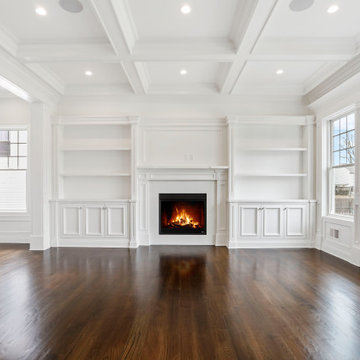
Custom Interior Home Addition / Extension in New Jersey.
Inspiration for a mid-sized transitional enclosed dark wood floor, brown floor, coffered ceiling and wainscoting living room remodel in New York with white walls, a standard fireplace and a wood fireplace surround
Inspiration for a mid-sized transitional enclosed dark wood floor, brown floor, coffered ceiling and wainscoting living room remodel in New York with white walls, a standard fireplace and a wood fireplace surround
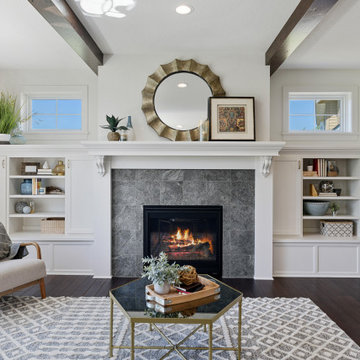
Inspiration for a large dark wood floor, brown floor and wainscoting living room remodel in Minneapolis with white walls, a standard fireplace and a stone fireplace
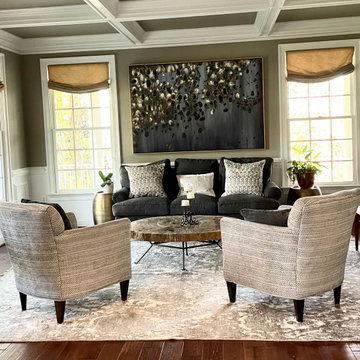
Update suburban living room with modern accent chairs, coffee table, art, area carpet and throw pillows.
Mid-sized transitional formal and enclosed dark wood floor, brown floor, coffered ceiling and wall paneling living room photo in Richmond with gray walls
Mid-sized transitional formal and enclosed dark wood floor, brown floor, coffered ceiling and wall paneling living room photo in Richmond with gray walls
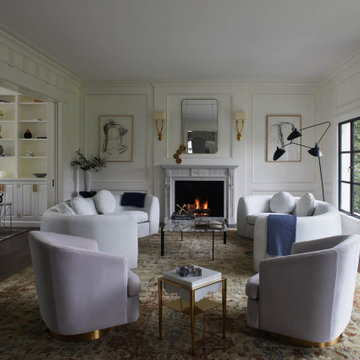
Living room within a Classical Contemporary residence in Los Angeles, CA.
Inspiration for a large timeless formal and open concept dark wood floor, brown floor and wall paneling living room remodel in Los Angeles with white walls, a standard fireplace, a stone fireplace and no tv
Inspiration for a large timeless formal and open concept dark wood floor, brown floor and wall paneling living room remodel in Los Angeles with white walls, a standard fireplace, a stone fireplace and no tv
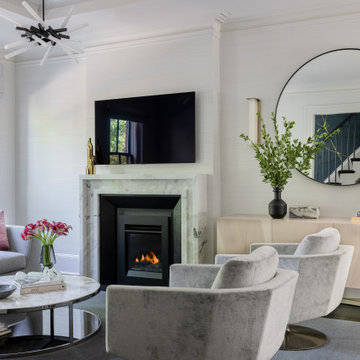
Inspiration for a mid-sized transitional formal and open concept dark wood floor, gray floor, tray ceiling and wallpaper living room remodel in Boston with white walls, a standard fireplace, a stone fireplace and a wall-mounted tv
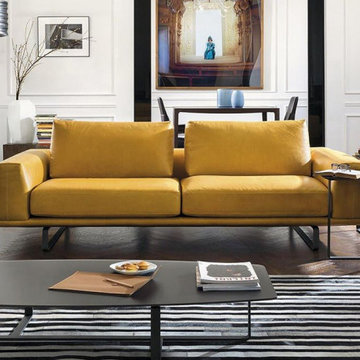
With a nice and clean look, this sofa is designed to have maximum comfort while still looking great. The Tempo couch comes in a variety of different colors to pick and choose from our website.
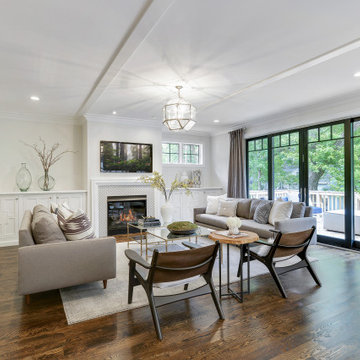
Example of a large classic formal and open concept dark wood floor, brown floor, tray ceiling and wainscoting living room design in Minneapolis with white walls, a standard fireplace, a tile fireplace and a wall-mounted tv

Example of a mid-sized mid-century modern open concept dark wood floor, brown floor, vaulted ceiling and wood wall living room library design in Detroit with white walls, a standard fireplace, a brick fireplace and a wall-mounted tv
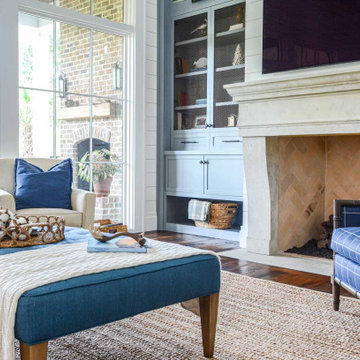
Vaulted ceiling, custom gray built-ins, cast stone fireplace, reclaimed mixed hardwood floor, and shiplap walls.
Inspiration for an open concept dark wood floor, brown floor, vaulted ceiling and shiplap wall living room remodel with white walls, a standard fireplace, a stone fireplace and a wall-mounted tv
Inspiration for an open concept dark wood floor, brown floor, vaulted ceiling and shiplap wall living room remodel with white walls, a standard fireplace, a stone fireplace and a wall-mounted tv
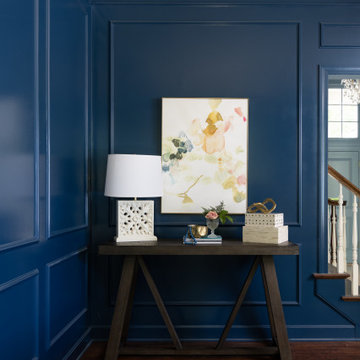
Example of a transitional formal and enclosed dark wood floor, brown floor, wallpaper ceiling and wainscoting living room design in Kansas City with blue walls, a standard fireplace, a tile fireplace and no tv
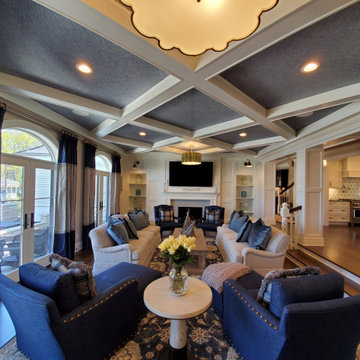
Lowell Custom Homes - Lake Geneva, Wisconsin - Custom detailed woodwork and ceiling detail in the main living room.
Living room - traditional formal and open concept dark wood floor, brown floor, coffered ceiling and wall paneling living room idea in Milwaukee with white walls, a standard fireplace, a wood fireplace surround and a wall-mounted tv
Living room - traditional formal and open concept dark wood floor, brown floor, coffered ceiling and wall paneling living room idea in Milwaukee with white walls, a standard fireplace, a wood fireplace surround and a wall-mounted tv
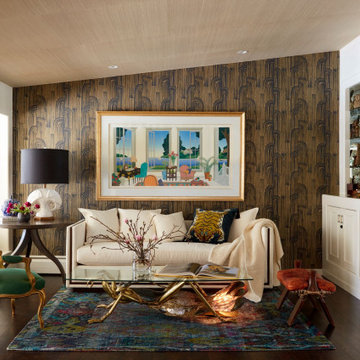
This living room is the perfect Asian-inspired design. The dark, textured wallpaper blends with the dark hardwood floors. The white sofa goes well with the bright green chair and blue area rug. A light-up, grasshopper coffee table is the focal point of this space.
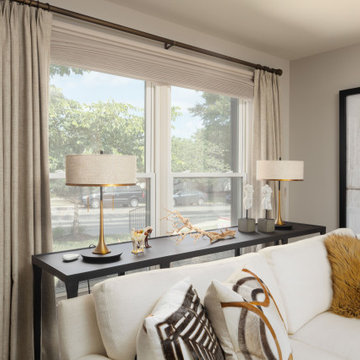
Large transitional formal and open concept dark wood floor and wood wall living room photo in Other with gray walls, a hanging fireplace, a wood fireplace surround and a wall-mounted tv
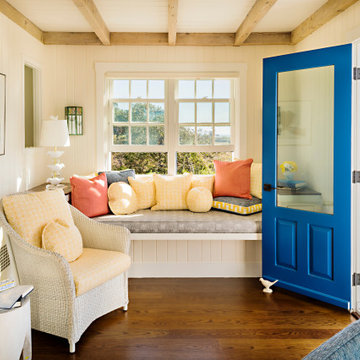
Living room - coastal dark wood floor, exposed beam and shiplap wall living room idea in Boston with white walls
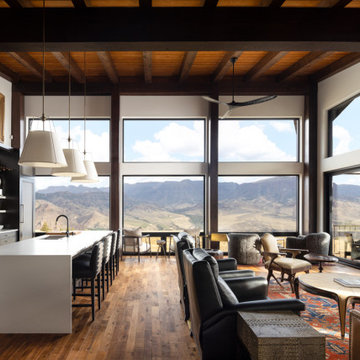
This home features a unique architectural design that emphasizes texture over color. Throughout the interior and exterior of the home, the materials truly shine. Smooth glass, chunky wood, rough stone, and textured concrete are combined to create a neutral palate that has interest and the feeling of movement. Despite such heavy building materials, the architectural design of the home feels much lighter than the traditional rustic mountain home thanks to expansive windows that flood the interior with natural light and create a connection between the inside of the home and out. This connection between the inside and out creates a true feeling of a mountain escape while the laid-back approach to the design creates a relaxing retreat experience.
The A5f series of windows with double pane glazing was selected for the project for the clean and modern aesthetic, the durability of all-aluminum frames, and the ease of installation with integrated nail flange. High-performance spacers, low iron glass, larger continuous thermal breaks, and multiple air seals all contribute to better performance than is seen in traditional aluminum windows. This means that larger expanses of glazing provide the feeling of indoor-outdoor integration while also maintaining comfort and protection from the weather year-round.
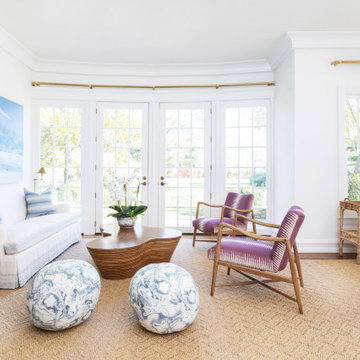
Photography by Kelsey Ann Rose.
Design by Crosby and Co.
Living room library - large transitional open concept dark wood floor and brown floor living room library idea in New York with white walls
Living room library - large transitional open concept dark wood floor and brown floor living room library idea in New York with white walls
All Wall Treatments Dark Wood Floor Living Room Ideas
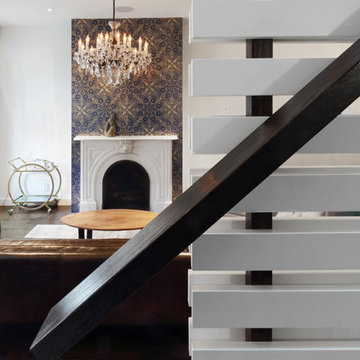
Full gut renovation and facade restoration of an historic 1850s wood-frame townhouse. The current owners found the building as a decaying, vacant SRO (single room occupancy) dwelling with approximately 9 rooming units. The building has been converted to a two-family house with an owner’s triplex over a garden-level rental.
Due to the fact that the very little of the existing structure was serviceable and the change of occupancy necessitated major layout changes, nC2 was able to propose an especially creative and unconventional design for the triplex. This design centers around a continuous 2-run stair which connects the main living space on the parlor level to a family room on the second floor and, finally, to a studio space on the third, thus linking all of the public and semi-public spaces with a single architectural element. This scheme is further enhanced through the use of a wood-slat screen wall which functions as a guardrail for the stair as well as a light-filtering element tying all of the floors together, as well its culmination in a 5’ x 25’ skylight.
6





