All Wall Treatments Dark Wood Floor Living Room Ideas
Refine by:
Budget
Sort by:Popular Today
161 - 180 of 2,543 photos
Item 1 of 3
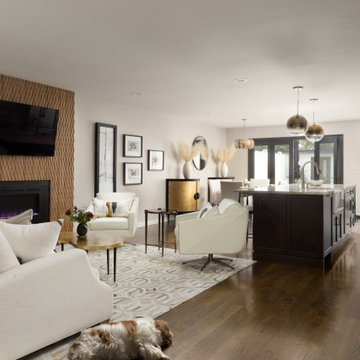
Inspiration for a large transitional formal and open concept dark wood floor and wood wall living room remodel in Other with gray walls, a hanging fireplace, a wood fireplace surround and a wall-mounted tv
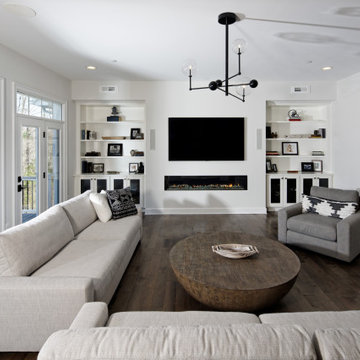
Living room - large traditional open concept brown floor, dark wood floor and wainscoting living room idea in DC Metro with white walls, a ribbon fireplace, a wall-mounted tv and a metal fireplace
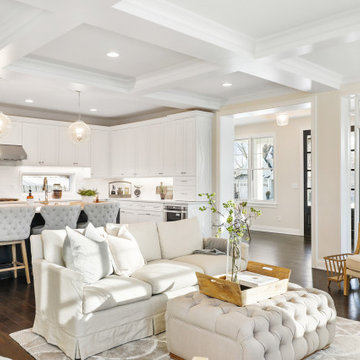
Example of a large minimalist open concept dark wood floor, brown floor, coffered ceiling and brick wall living room design in Minneapolis with white walls, a standard fireplace, no tv and a brick fireplace
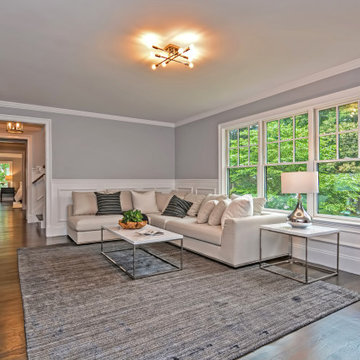
Furniture provided by others. Living room walls in gray with white semi gloss paneling. Hardwood floors stained dark gray.
Inspiration for a mid-sized transitional formal and enclosed dark wood floor, gray floor and wall paneling living room remodel in Boston with gray walls and a wall-mounted tv
Inspiration for a mid-sized transitional formal and enclosed dark wood floor, gray floor and wall paneling living room remodel in Boston with gray walls and a wall-mounted tv
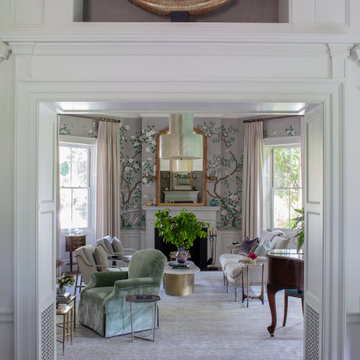
Photography by Michael J. Lee Photography
Living room - large traditional enclosed dark wood floor and wallpaper living room idea in Boston with a music area, gray walls, a standard fireplace, a stone fireplace and no tv
Living room - large traditional enclosed dark wood floor and wallpaper living room idea in Boston with a music area, gray walls, a standard fireplace, a stone fireplace and no tv
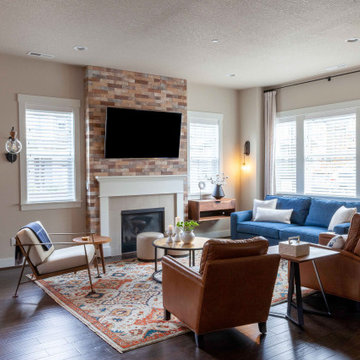
Du interiors - Living Room
Mid-sized transitional open concept dark wood floor, brown floor and brick wall living room photo in Portland with beige walls, a standard fireplace and a wall-mounted tv
Mid-sized transitional open concept dark wood floor, brown floor and brick wall living room photo in Portland with beige walls, a standard fireplace and a wall-mounted tv
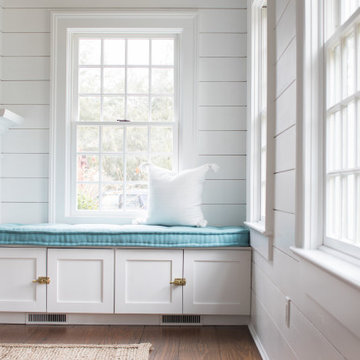
Sometimes what you’re looking for is right in your own backyard. This is what our Darien Reno Project homeowners decided as we launched into a full house renovation beginning in 2017. The project lasted about one year and took the home from 2700 to 4000 square feet.
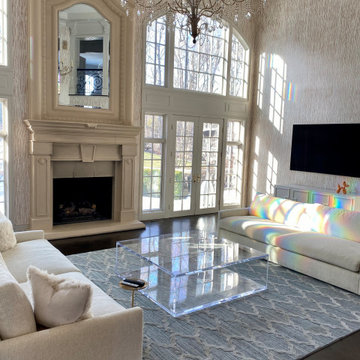
Full height french stone fireplace draws the eye up to the vintage french chandelier which hangs above the custom made lucite table
Inspiration for a huge transitional formal and open concept dark wood floor, brown floor, coffered ceiling and wallpaper living room remodel in New York with beige walls, a standard fireplace, a stone fireplace and a wall-mounted tv
Inspiration for a huge transitional formal and open concept dark wood floor, brown floor, coffered ceiling and wallpaper living room remodel in New York with beige walls, a standard fireplace, a stone fireplace and a wall-mounted tv
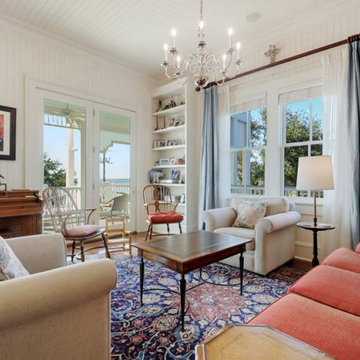
Example of a mid-sized classic enclosed dark wood floor, wood ceiling and wood wall living room design in New Orleans with white walls
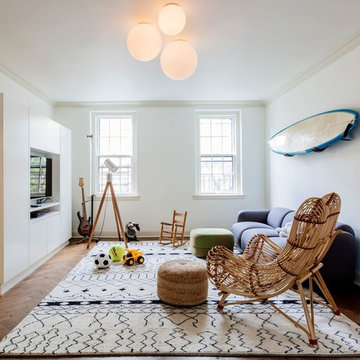
We gutted two bathrooms, combined two kitchens into one, installed new, walnut floors, furnished three bedrooms, a home office, a living room, dining and playroom.
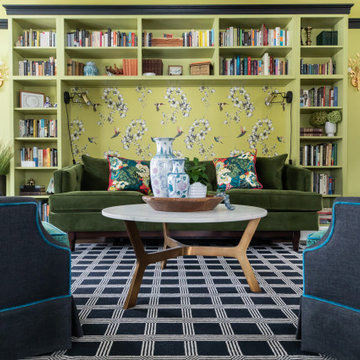
A Wes Anderson inspired library rich with chartreuse built-in bookcases wrapping a green velvet Rejuvenation sofa brings an energy to this 1920’s Spanish colonial home. With art-like wallpaper by Sanderson and Article sconces the functional book storage meets the perfect spot for lounging with a book or cocktails with guests. Design by Two Hands Interiors. View more of this home on our website. #library #livingroom
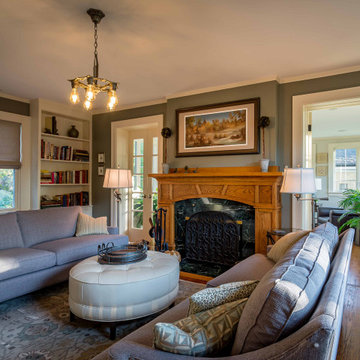
Living room - mid-sized traditional formal and enclosed dark wood floor, brown floor, wallpaper ceiling and wallpaper living room idea in Chicago with gray walls, a standard fireplace, a wood fireplace surround and no tv
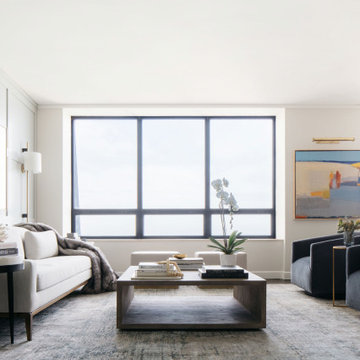
A high-rise living room with a view of Lake Michigan! The blues of the view outside inspired the palette for inside. The new wainscoting wall is clad in a blue/grey paint which provides the backdrop for the modern and clean-lined furnishings.
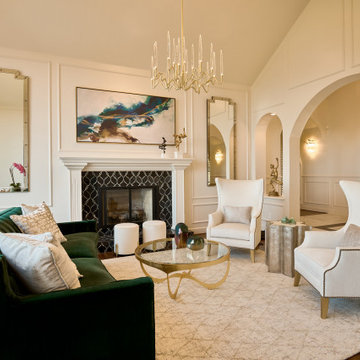
Living room - large contemporary formal dark wood floor and wall paneling living room idea in San Francisco with white walls, a standard fireplace, a tile fireplace and no tv
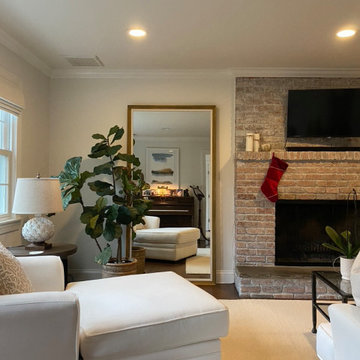
New paint and furniture transofmred this tired space to a bright, neutral semi-formal lounge type living room. Visible immediately upon entering the front door, this living room had to be both decorative and practical.
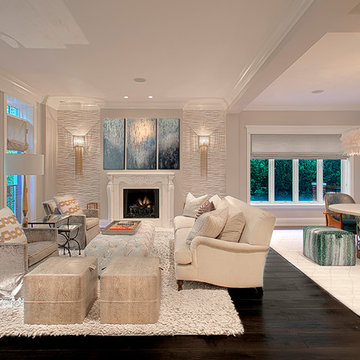
Open space living room has hand carved stone fireplace mantel, large windows and tall ceilings. Part of Chicago Lakeview home remodel by Benvenuti and Stein- see entire project in our Luxurious Chicago Home Renovation. Norman Sizemore-photographer
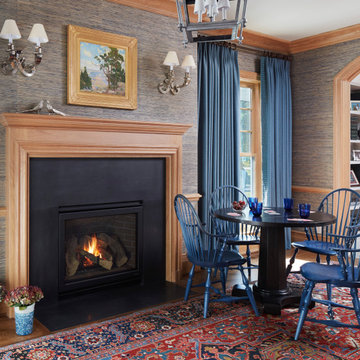
Elegant open concept dark wood floor, multicolored floor and wallpaper living room library photo in Other with blue walls, a standard fireplace, a wood fireplace surround and no tv
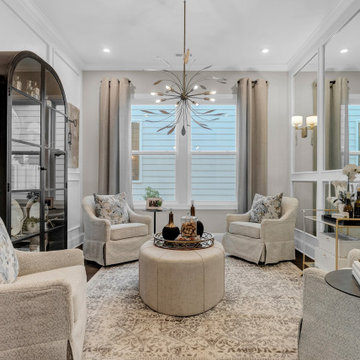
Sophisticated flex space with group seating, mirrored wall detail, and crisp white wall paneling.
Inspiration for a mid-sized transitional open concept dark wood floor, brown floor and wall paneling living room remodel in Other with white walls
Inspiration for a mid-sized transitional open concept dark wood floor, brown floor and wall paneling living room remodel in Other with white walls
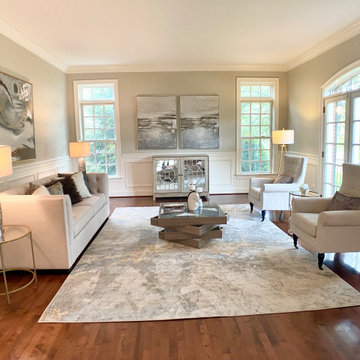
The formal living room provides ample views of a beautiful lot.
Inspiration for a large transitional enclosed dark wood floor, brown floor and wall paneling living room remodel in DC Metro with gray walls and no fireplace
Inspiration for a large transitional enclosed dark wood floor, brown floor and wall paneling living room remodel in DC Metro with gray walls and no fireplace
All Wall Treatments Dark Wood Floor Living Room Ideas
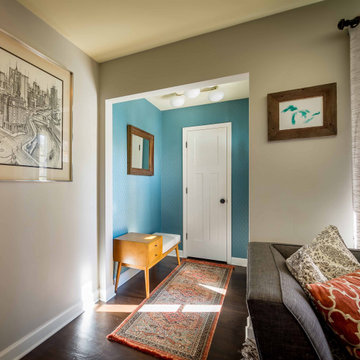
Mid-sized 1950s formal and open concept dark wood floor, brown floor, wallpaper ceiling and wainscoting living room photo in Chicago with gray walls, no fireplace and a wall-mounted tv
9





