Dark Wood Floor Powder Room with a Console Sink Ideas
Refine by:
Budget
Sort by:Popular Today
1 - 20 of 120 photos
Item 1 of 3

Photography by Laura Hull.
Powder room - large traditional dark wood floor and brown floor powder room idea in San Francisco with open cabinets, a one-piece toilet, blue walls, a console sink, marble countertops and white countertops
Powder room - large traditional dark wood floor and brown floor powder room idea in San Francisco with open cabinets, a one-piece toilet, blue walls, a console sink, marble countertops and white countertops

Inspiration for a small transitional dark wood floor and brown floor powder room remodel in Chicago with a two-piece toilet, multicolored walls, a console sink, marble countertops and white countertops
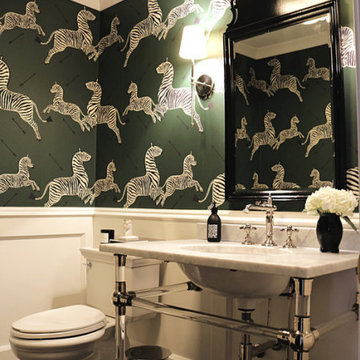
Elegant dark wood floor powder room photo in Milwaukee with a two-piece toilet, green walls, a console sink, marble countertops and white countertops
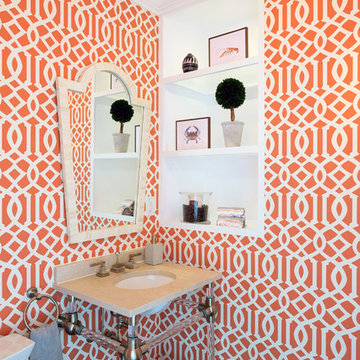
Photo: Amy Bartlam
Example of a huge transitional dark wood floor and brown floor powder room design in Los Angeles with a one-piece toilet, orange walls and a console sink
Example of a huge transitional dark wood floor and brown floor powder room design in Los Angeles with a one-piece toilet, orange walls and a console sink
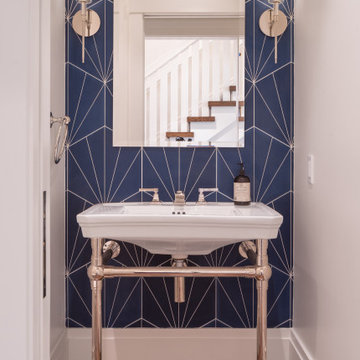
Example of a transitional dark wood floor and brown floor powder room design in San Francisco with white walls and a console sink
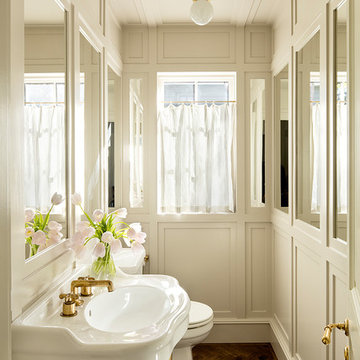
Inspiration for a transitional dark wood floor and brown floor powder room remodel in Portland with beige walls and a console sink
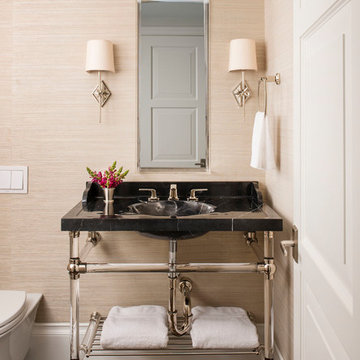
Suggested products do not represent the products used in this image. Design featured is proprietary and contains custom work.
(Dan Piassick, Photographer)
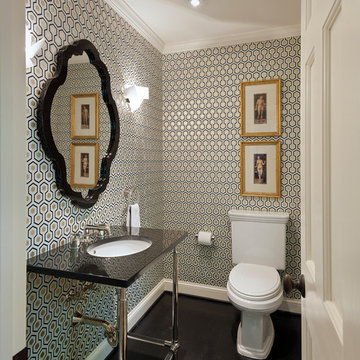
For information about our work, please contact info@studiombdc.com. Photo: Paul Burk
Powder room - contemporary dark wood floor and black floor powder room idea in DC Metro with a two-piece toilet, multicolored walls, a console sink, solid surface countertops and black countertops
Powder room - contemporary dark wood floor and black floor powder room idea in DC Metro with a two-piece toilet, multicolored walls, a console sink, solid surface countertops and black countertops
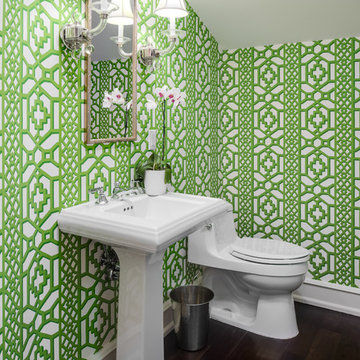
Powder room - transitional dark wood floor powder room idea in Other with a one-piece toilet, green walls, a console sink and white countertops
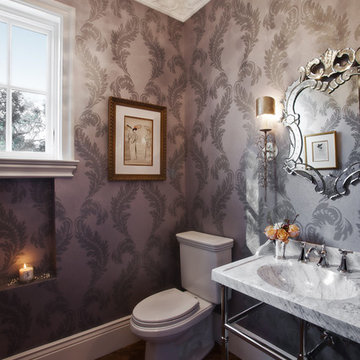
Cherie Cordellos Commercial Photography
Inspiration for a timeless dark wood floor powder room remodel in San Francisco with a console sink, a two-piece toilet and gray walls
Inspiration for a timeless dark wood floor powder room remodel in San Francisco with a console sink, a two-piece toilet and gray walls

This bright powder room is right off the mudroom. It has a light oak furniture grade console topped with white Carrera marble. The animal print wallpaper is a fun and sophisticated touch.
Sleek and contemporary, this beautiful home is located in Villanova, PA. Blue, white and gold are the palette of this transitional design. With custom touches and an emphasis on flow and an open floor plan, the renovation included the kitchen, family room, butler’s pantry, mudroom, two powder rooms and floors.
Rudloff Custom Builders has won Best of Houzz for Customer Service in 2014, 2015 2016, 2017 and 2019. We also were voted Best of Design in 2016, 2017, 2018, 2019 which only 2% of professionals receive. Rudloff Custom Builders has been featured on Houzz in their Kitchen of the Week, What to Know About Using Reclaimed Wood in the Kitchen as well as included in their Bathroom WorkBook article. We are a full service, certified remodeling company that covers all of the Philadelphia suburban area. This business, like most others, developed from a friendship of young entrepreneurs who wanted to make a difference in their clients’ lives, one household at a time. This relationship between partners is much more than a friendship. Edward and Stephen Rudloff are brothers who have renovated and built custom homes together paying close attention to detail. They are carpenters by trade and understand concept and execution. Rudloff Custom Builders will provide services for you with the highest level of professionalism, quality, detail, punctuality and craftsmanship, every step of the way along our journey together.
Specializing in residential construction allows us to connect with our clients early in the design phase to ensure that every detail is captured as you imagined. One stop shopping is essentially what you will receive with Rudloff Custom Builders from design of your project to the construction of your dreams, executed by on-site project managers and skilled craftsmen. Our concept: envision our client’s ideas and make them a reality. Our mission: CREATING LIFETIME RELATIONSHIPS BUILT ON TRUST AND INTEGRITY.
Photo Credit: Linda McManus Images
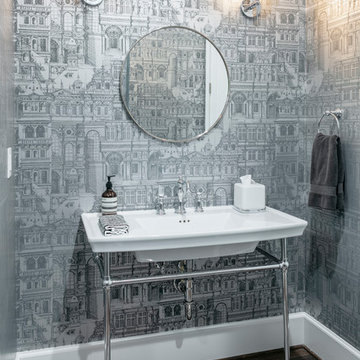
Inspiration for a mid-sized transitional dark wood floor and brown floor powder room remodel in Houston with gray walls and a console sink
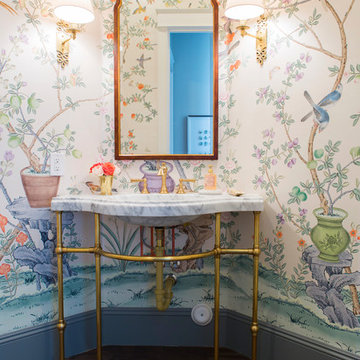
Powder room - transitional dark wood floor and brown floor powder room idea in Phoenix with multicolored walls and a console sink
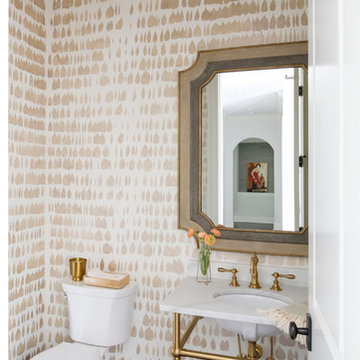
Paige Rumore Photography
Example of a transitional dark wood floor powder room design in Nashville with a two-piece toilet and a console sink
Example of a transitional dark wood floor powder room design in Nashville with a two-piece toilet and a console sink
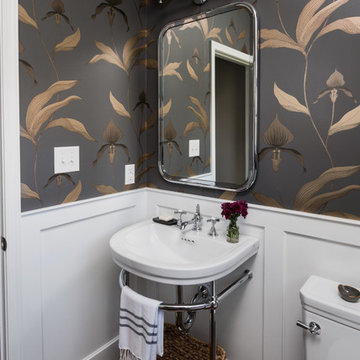
Taking a builder-grade powder room up a notch.
Powder rooms are a place to show your personality and push your design comfort level. This space now packs a gorgeous design punch by showing off patterned wallpaper, custom millwork and new plumbing finishes.
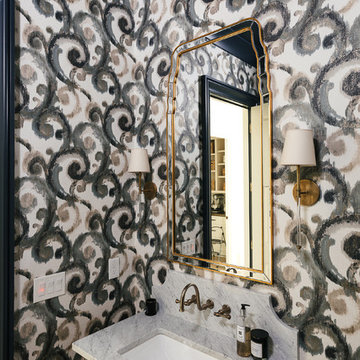
Inspiration for a mid-sized transitional dark wood floor and brown floor powder room remodel in Atlanta with a two-piece toilet, multicolored walls, a console sink and marble countertops
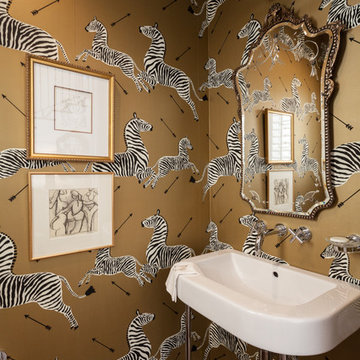
Kat Alves
Powder room - small traditional dark wood floor powder room idea in Sacramento with a console sink
Powder room - small traditional dark wood floor powder room idea in Sacramento with a console sink
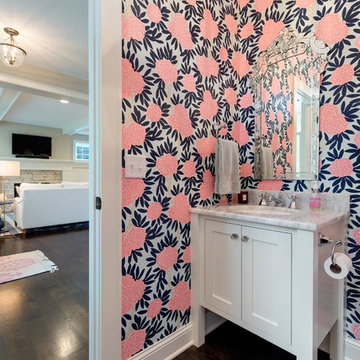
Builder: Copper Creek, LLC
Architect: David Charlez Designs
Interior Design: Bria Hammel Interiors
Photo Credit: Spacecrafting
Inspiration for a small transitional dark wood floor and brown floor powder room remodel in Minneapolis with white cabinets, pink walls, a console sink, marble countertops and gray countertops
Inspiration for a small transitional dark wood floor and brown floor powder room remodel in Minneapolis with white cabinets, pink walls, a console sink, marble countertops and gray countertops
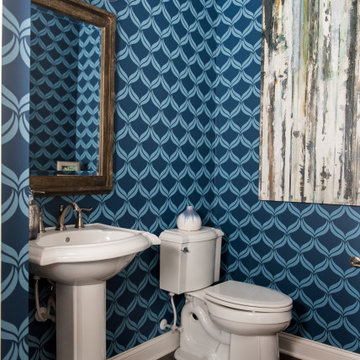
We gave this home a nature-meets-adventure look. We wanted the rooms to feel finished, inviting, flow together, and have character, so we chose a palette of blues, greens, woods, and stone with modern metal touches.
–––Project completed by Wendy Langston's Everything Home interior design firm, which serves Carmel, Zionsville, Fishers, Westfield, Noblesville, and Indianapolis.
For more about Everything Home, click here: https://everythinghomedesigns.com/
To learn more about this project, click here:
https://everythinghomedesigns.com/portfolio/refresh-and-renew/
Dark Wood Floor Powder Room with a Console Sink Ideas
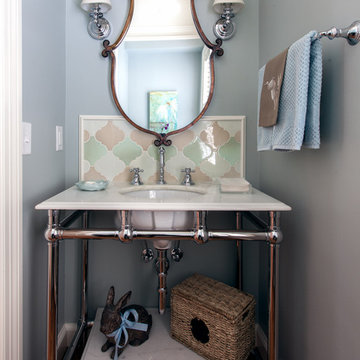
This small powder room was created off from the new enlarged family room. The vanity, custom made to fit the space, has a marble top and shelf, exposed ceramic sink, vintage styled faucet. The mirror repeats the ogee shape of the tile backsplash. One of the clients bunny collection rests on the shelf.
Steven Long
1





