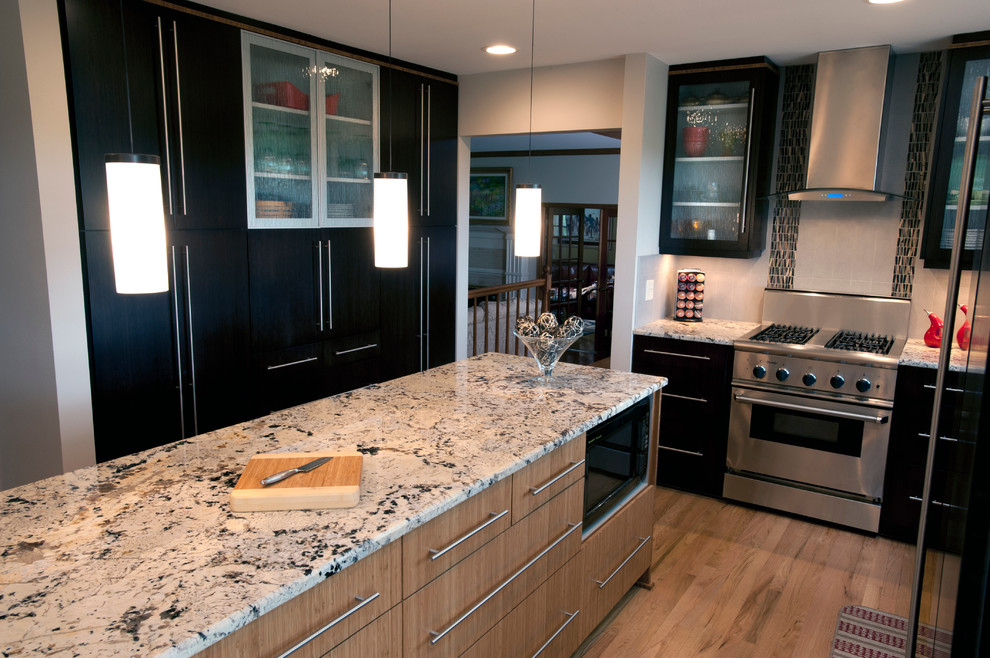
Delafield Kitchen Remodel
Transitional Kitchen, Milwaukee
Custom modern vertical grained bamboo frameless cabinets with full overlay doors were selected for their beauty, clean lines, minimal impact on the environment and the unique desired finishes. A rich Espresso color was selected for the perimeter cabinets while contrasting with the lighter caramelized finish of the island. The former refrigerator wall became a wall of 17” deep pantry cabinets to accommodate a built in coffee bar with toaster that is hidden from view with two matching pocket doors. To break up the massing of the wall, two aluminum framed glass full overlay doors with touch latches were added with tempered decorative rain glass. Additional efficient storage features of the cabinetry included tray dividers and three pull out drawers in the bottom drawer of the pantry cabinet, the new counter depth refrigerator was relocated to the opposite wall and housed in a full depth cabinet.
Other Photos in Delafield Kitchen Remodel






