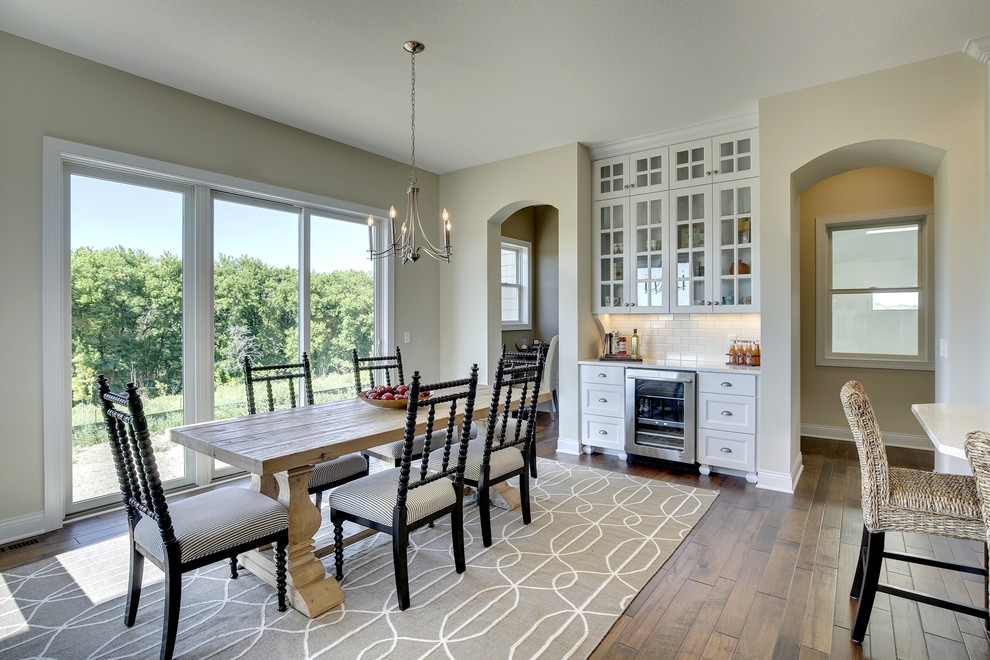
Dinette – Serenity on the Greenway – 2015 Model
Transitional Kitchen, Minneapolis
Full size dinette off the open kitchen. A built-in china cabinet fills an entire wall – with glass front cabinets, bar, and beverage refrigerator.
Photography by Spacecrafting
Other Photos in Serenity on the Greenway – 2015 Model







windows for living room