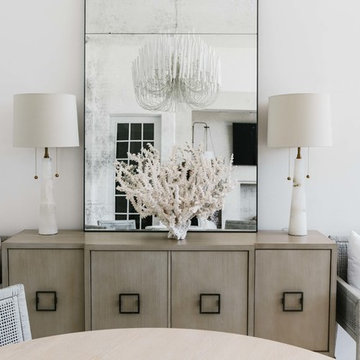Dining Room - Great Room and Kitchen/Dining Room Combo Ideas
Refine by:
Budget
Sort by:Popular Today
101 - 120 of 155,144 photos

Michele Lee Wilson
Inspiration for a mid-sized craftsman medium tone wood floor and brown floor kitchen/dining room combo remodel in San Francisco with gray walls and no fireplace
Inspiration for a mid-sized craftsman medium tone wood floor and brown floor kitchen/dining room combo remodel in San Francisco with gray walls and no fireplace

High-Performance Design Process
Each BONE Structure home is optimized for energy efficiency using our high-performance process. Learn more about this unique approach.
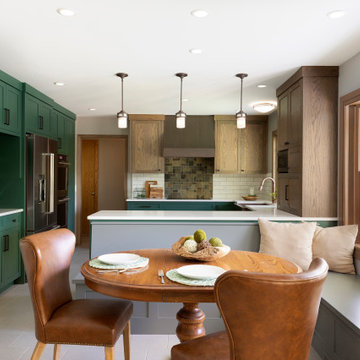
The banquette dining area is a more casual space for eating. The kitchen has tons of storage with the custom green cabinetry wall including many smart storage solutions.
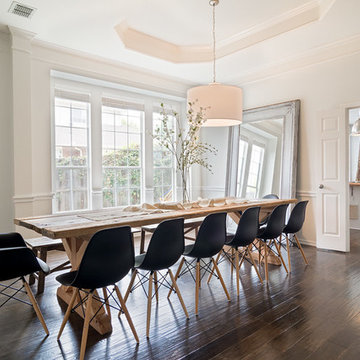
14 foot farmhouse table with modern Eames chairs. Large standing mirror. Dark hardwood floors. Natural sunlight. Drum lampshade. White walls.
Kitchen/dining room combo - large farmhouse dark wood floor kitchen/dining room combo idea in Dallas with white walls
Kitchen/dining room combo - large farmhouse dark wood floor kitchen/dining room combo idea in Dallas with white walls
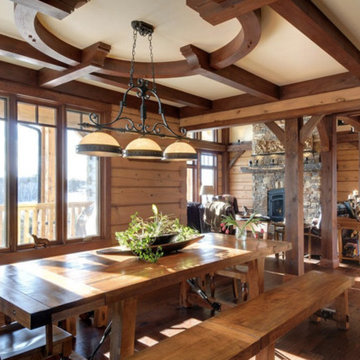
Large arts and crafts medium tone wood floor great room photo in Boston with brown walls and no fireplace
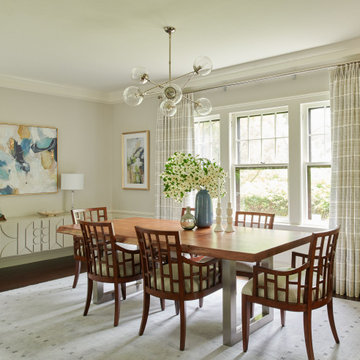
Open plan, spacious living. Honoring 1920’s architecture with a collected look.
Example of a transitional dark wood floor, brown floor and wainscoting great room design in Other with gray walls
Example of a transitional dark wood floor, brown floor and wainscoting great room design in Other with gray walls
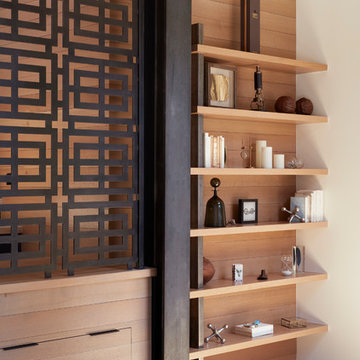
Inspiration for a mid-sized contemporary medium tone wood floor and brown floor kitchen/dining room combo remodel in San Francisco with white walls
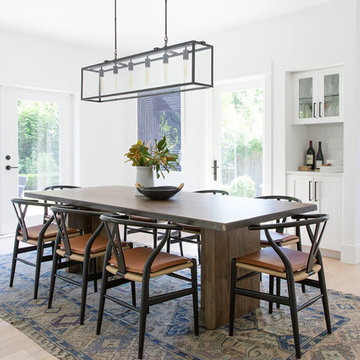
Large transitional light wood floor and beige floor kitchen/dining room combo photo in Salt Lake City with white walls
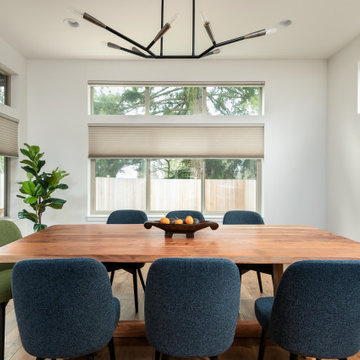
Example of a mid-sized trendy medium tone wood floor and brown floor kitchen/dining room combo design in Seattle with white walls
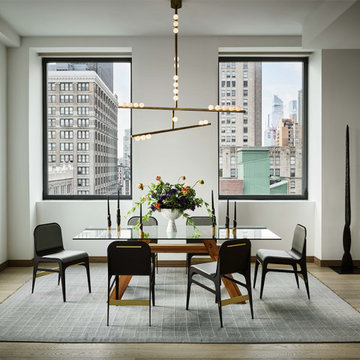
Example of a mid-sized trendy light wood floor and gray floor kitchen/dining room combo design in New York with white walls
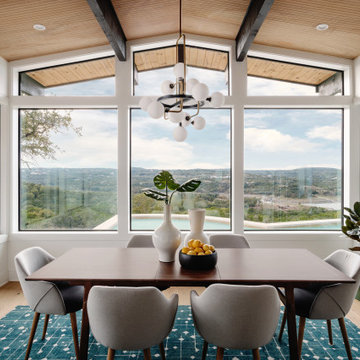
Our Austin studio decided to go bold with this project by ensuring that each space had a unique identity in the Mid-Century Modern style bathroom, butler's pantry, and mudroom. We covered the bathroom walls and flooring with stylish beige and yellow tile that was cleverly installed to look like two different patterns. The mint cabinet and pink vanity reflect the mid-century color palette. The stylish knobs and fittings add an extra splash of fun to the bathroom.
The butler's pantry is located right behind the kitchen and serves multiple functions like storage, a study area, and a bar. We went with a moody blue color for the cabinets and included a raw wood open shelf to give depth and warmth to the space. We went with some gorgeous artistic tiles that create a bold, intriguing look in the space.
In the mudroom, we used siding materials to create a shiplap effect to create warmth and texture – a homage to the classic Mid-Century Modern design. We used the same blue from the butler's pantry to create a cohesive effect. The large mint cabinets add a lighter touch to the space.
---
Project designed by the Atomic Ranch featured modern designers at Breathe Design Studio. From their Austin design studio, they serve an eclectic and accomplished nationwide clientele including in Palm Springs, LA, and the San Francisco Bay Area.
For more about Breathe Design Studio, see here: https://www.breathedesignstudio.com/
To learn more about this project, see here: https://www.breathedesignstudio.com/atomic-ranch
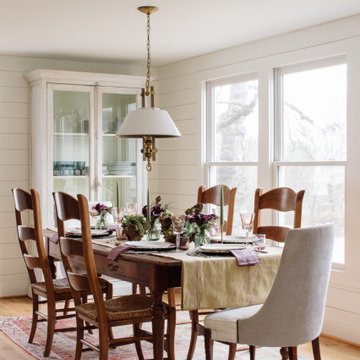
Example of a mid-sized cottage medium tone wood floor kitchen/dining room combo design in DC Metro with white walls
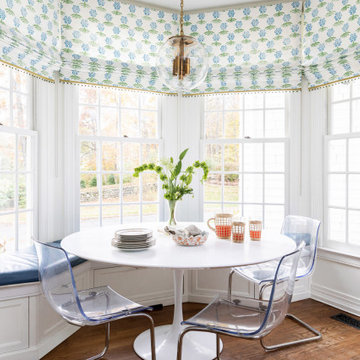
Photography by Kelsey Ann Rose.
Design by Crosby and Co.
Inspiration for a large transitional brown floor and medium tone wood floor kitchen/dining room combo remodel in New York with white walls
Inspiration for a large transitional brown floor and medium tone wood floor kitchen/dining room combo remodel in New York with white walls
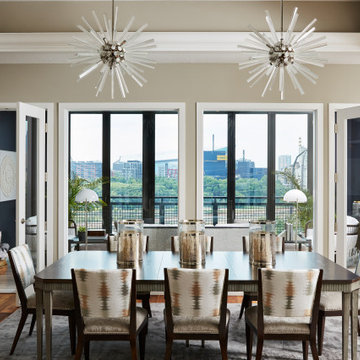
Photography: Alyssa Lee Photography
Great room - large transitional medium tone wood floor and brown floor great room idea in Minneapolis with beige walls
Great room - large transitional medium tone wood floor and brown floor great room idea in Minneapolis with beige walls
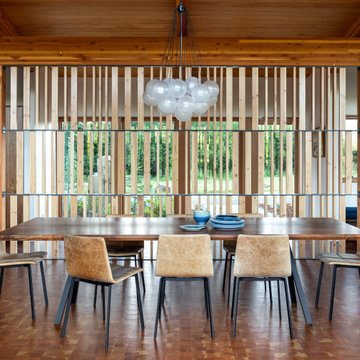
Kitchen/dining room combo - large rustic exposed beam kitchen/dining room combo idea in Portland

Inspiration for a mid-sized transitional light wood floor and beige floor kitchen/dining room combo remodel in Seattle with beige walls

Sometimes what you’re looking for is right in your own backyard. This is what our Darien Reno Project homeowners decided as we launched into a full house renovation beginning in 2017. The project lasted about one year and took the home from 2700 to 4000 square feet.
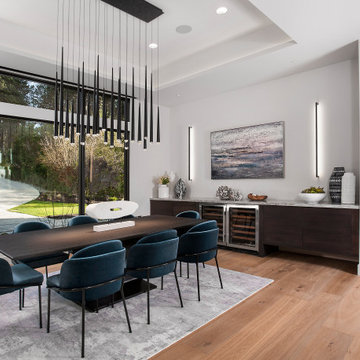
Example of a large trendy medium tone wood floor and beige floor great room design in Seattle with white walls
Dining Room - Great Room and Kitchen/Dining Room Combo Ideas
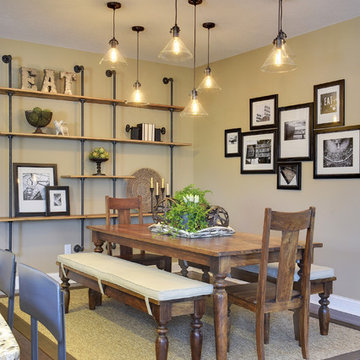
Example of a mid-sized urban dark wood floor and brown floor kitchen/dining room combo design in Phoenix with beige walls
6






