Dining Room with a Standard Fireplace and a Concrete Fireplace Ideas
Refine by:
Budget
Sort by:Popular Today
141 - 160 of 535 photos
Item 1 of 3
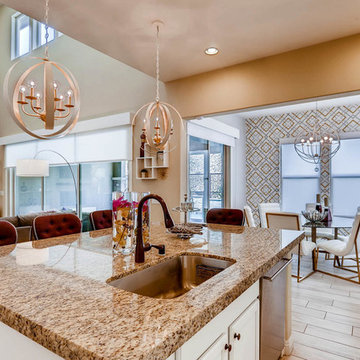
Inspiration for a large modern porcelain tile and beige floor dining room remodel in Las Vegas with yellow walls, a standard fireplace and a concrete fireplace
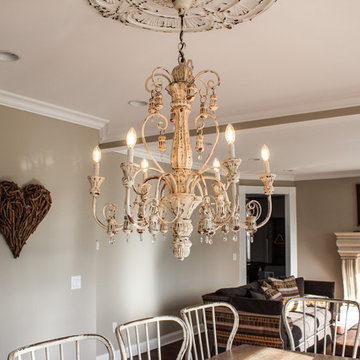
Mid-sized elegant medium tone wood floor great room photo in New York with beige walls, a standard fireplace and a concrete fireplace
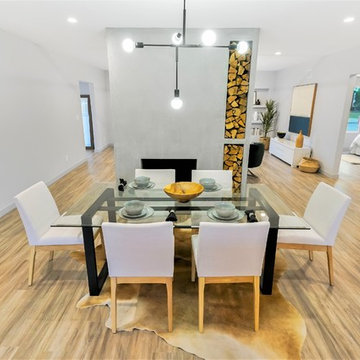
This image is of the dining area of the open concept kitchen/dining. As you can see the fireplace provides separation of the living room. The fireplace has a grey smooth stucco finish with a modern look and feel.
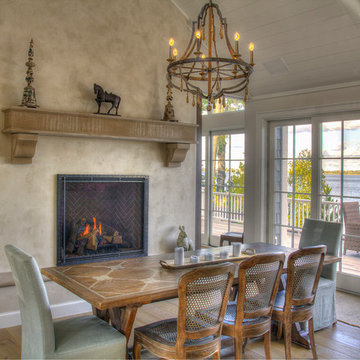
Mid-sized elegant light wood floor kitchen/dining room combo photo in Minneapolis with white walls, a standard fireplace and a concrete fireplace
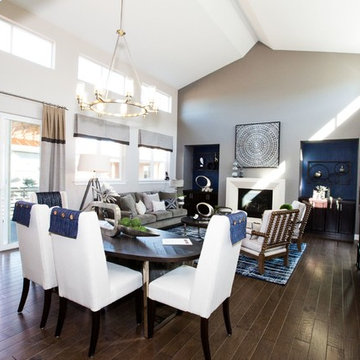
Ritsuko Wakamatsu took these wonderful pictures of the finished space for the Loveland Design House 2017.
Mid-sized eclectic dark wood floor dining room photo in Denver with gray walls, a standard fireplace and a concrete fireplace
Mid-sized eclectic dark wood floor dining room photo in Denver with gray walls, a standard fireplace and a concrete fireplace
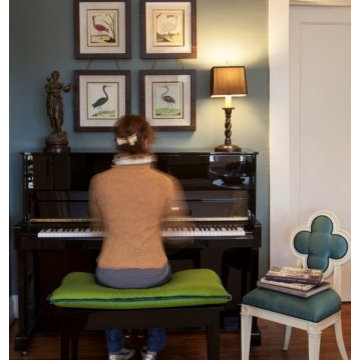
A cool color palette of teal walls and chairs, jade cushions, a chandelier, floral arrangements, beige area rug, and a painting.
Project designed by Atlanta interior design firm, Nandina Home & Design. Their Sandy Springs home decor showroom and design studio also serve Midtown, Buckhead, and outside the perimeter.
For more about Nandina Home & Design, click here: https://nandinahome.com/
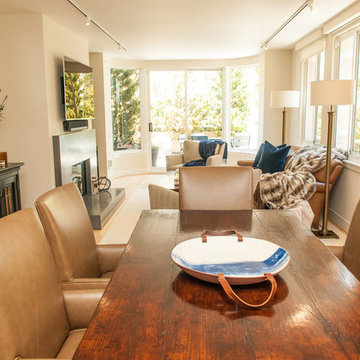
Mid-sized transitional light wood floor and beige floor great room photo in San Francisco with white walls, a standard fireplace and a concrete fireplace
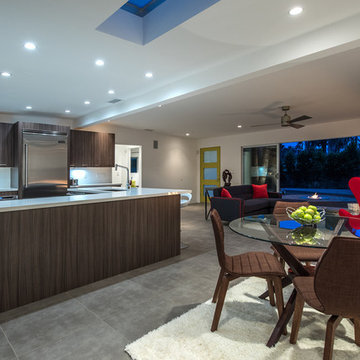
Open Concept Dining Area
Ketchum Photography
Mid-sized 1960s porcelain tile great room photo in Other with white walls, a standard fireplace and a concrete fireplace
Mid-sized 1960s porcelain tile great room photo in Other with white walls, a standard fireplace and a concrete fireplace
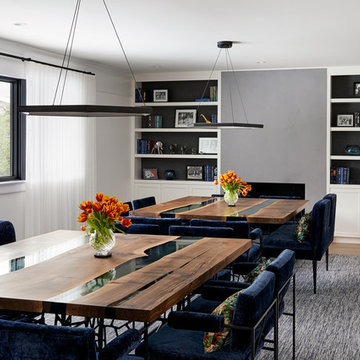
Example of a large light wood floor kitchen/dining room combo design in New York with white walls, a standard fireplace and a concrete fireplace
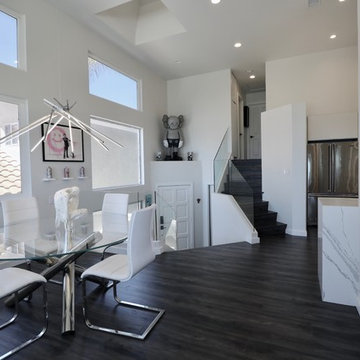
Inspiration for a mid-sized modern laminate floor and gray floor kitchen/dining room combo remodel in Orange County with white walls, a standard fireplace and a concrete fireplace
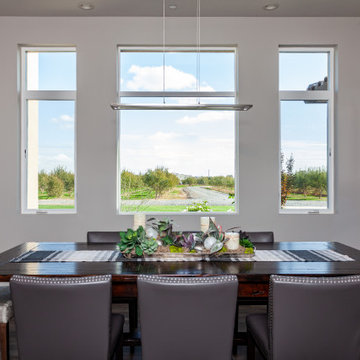
Built to the exacting standards of a young, self-made couple, this design exemplifies their taste: clean, clear, crisp and ready for anything life may throw at them.
The dining room is ready for entertaining with a built in wine bar, buffet serving space and a table the couple purchased as newlyweds for sentimentality.
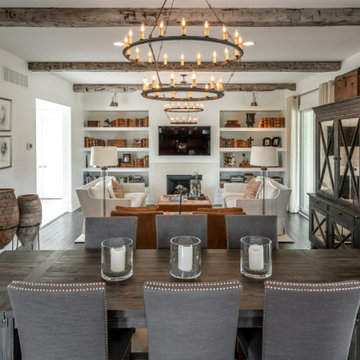
Inspiration for a transitional dark wood floor, brown floor and exposed beam kitchen/dining room combo remodel in Louisville with white walls, a standard fireplace and a concrete fireplace
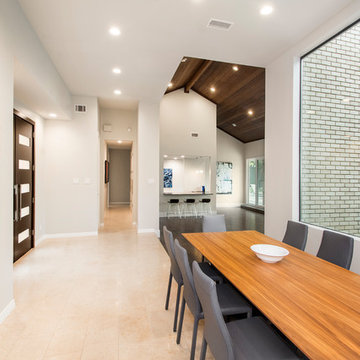
We gave this 1978 home a magnificent modern makeover that the homeowners love! Our designers were able to maintain the great architecture of this home but remove necessary walls, soffits and doors needed to open up the space.
In the living room, we opened up the bar by removing soffits and openings, to now seat 6. The original low brick hearth was replaced with a cool floating concrete hearth from floor to ceiling. The wall that once closed off the kitchen was demoed to 42" counter top height, so that it now opens up to the dining room and entry way. The coat closet opening that once opened up into the entry way was moved around the corner to open up in a less conspicuous place.
The secondary master suite used to have a small stand up shower and a tiny linen closet but now has a large double shower and a walk in closet, all while maintaining the space and sq. ft.in the bedroom. The powder bath off the entry was refinished, soffits removed and finished with a modern accent tile giving it an artistic modern touch
Design/Remodel by Hatfield Builders & Remodelers | Photography by Versatile Imaging
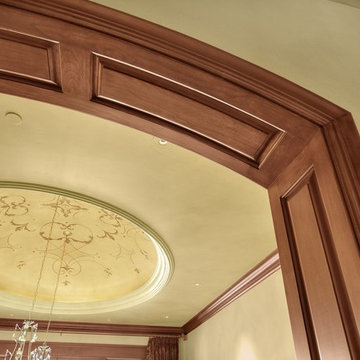
Inspiration for a huge timeless medium tone wood floor enclosed dining room remodel in San Diego with beige walls, a standard fireplace and a concrete fireplace
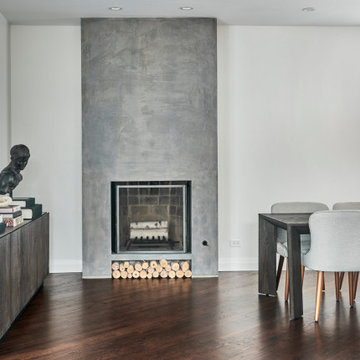
The open kitchen concept looks good only if all parts of the space are visually appealing - that's why we remodeled the fireplace, refinished the chimney, and enclosed it in concrete.
https://123remodeling.com/
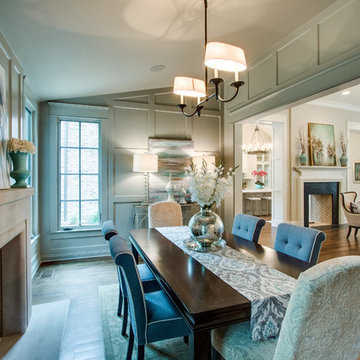
Mid-sized transitional dark wood floor enclosed dining room photo in Nashville with white walls, a standard fireplace and a concrete fireplace
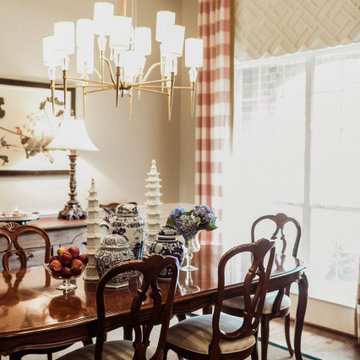
Mid-sized dark wood floor and brown floor great room photo in Dallas with beige walls, a standard fireplace and a concrete fireplace
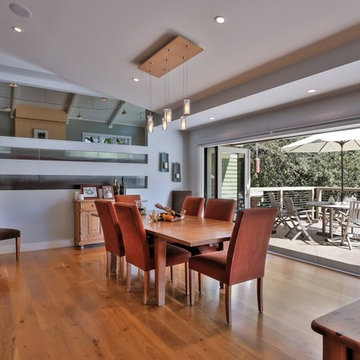
This whole house remodel involved revamping the layout, and redoing kitchen, bedrooms, bathrooms, living area, laundry room, lighting, and more. In addition, hardscaping was done including a terraced hill adjacent to a swimming pool. Highlights include a vaulted ceiling, large fireplace and french doors in the great room, a large soaking tub and curbless glass shower in the bathroom(s) and high ceilings and a skylight in the revamped contemporary kitchen.
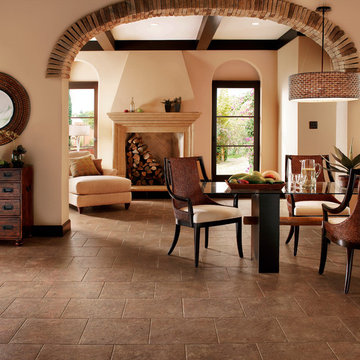
Great room - large traditional ceramic tile great room idea in Boston with beige walls, a standard fireplace and a concrete fireplace
Dining Room with a Standard Fireplace and a Concrete Fireplace Ideas
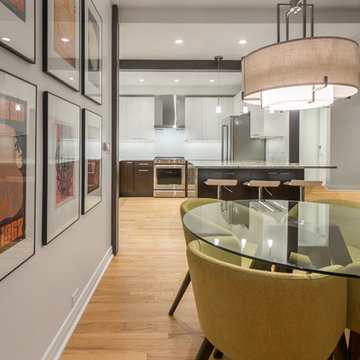
Since the living and dining room are a shared space, we wanted to create a sense of separateness as well as openness. To do this, we moved the existing fireplace from the center of the room to the side -- this created two clearly marked zones. Floor to ceiling flat panel cabinets ensure the living and dining rooms stay tidy and organized with the plus side of adding a striking feature wall.
The overall look is mid-century modern, with dashes of neon green, retro artwork, soft grays, and striking wood accents. The living and dining areas are brought tied together nicely with the bright and cheerful accent chairs.
Designed by Chi Renovation & Design who serve Chicago and its surrounding suburbs, with an emphasis on the North Side and North Shore. You'll find their work from the Loop through Lincoln Park, Skokie, Wilmette, and all the way up to Lake Forest.
For more about Chi Renovation & Design, click here: https://www.chirenovation.com/
To learn more about this project, click here: https://www.chirenovation.com/portfolio/luxury-mid-century-modern-remodel/
8





