Dining Room with a Stone Fireplace and a Shiplap Fireplace Ideas
Refine by:
Budget
Sort by:Popular Today
121 - 140 of 11,850 photos
Item 1 of 3
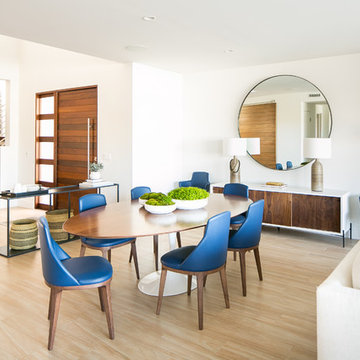
An open concept Living/Dining Room in this modern beachfront house uses Midcentury design and kid-friendly materials like eco leather and wood tile flooring. Hand thrown pottery lamps and an oversized mirror accentuate the space. Photography by Ryan Garvin.
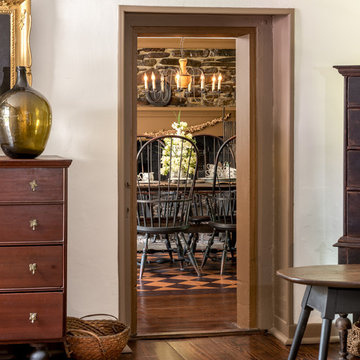
Photography by Angle Eye Photography
Example of a mid-sized classic dark wood floor enclosed dining room design in Philadelphia with white walls, a standard fireplace and a stone fireplace
Example of a mid-sized classic dark wood floor enclosed dining room design in Philadelphia with white walls, a standard fireplace and a stone fireplace
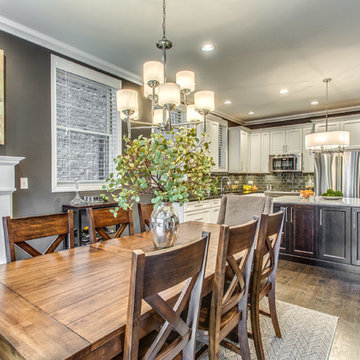
After purchasing their first home, a 3-bedroom 2 1/2 bathroom condo unit in Chicago's Lakeview neighborhood, our clients came to us for help with updating the 1990s era interiors. On our first visit, we saw lots of golden oak - cabinets, floors, windows, trim.
We started by tearing out the inexpensive developer-grade finishes and replacing them with quality materials capable of withstanding the test of time. We designed custom cabinetry with interior fittings tailored to the particular needs of our client and assisted with the selection of all the interior finishes.
Our clients love their new home and the fact that it's interiors are as stylish as their new neighborhood.
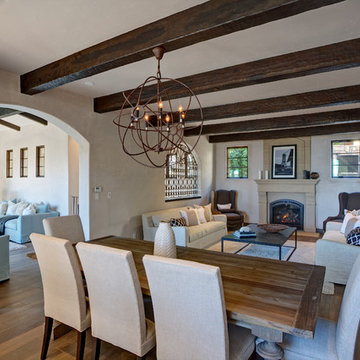
Mitchell Shenker
Inspiration for a mid-sized mediterranean dark wood floor and brown floor great room remodel in San Francisco with beige walls, a standard fireplace and a stone fireplace
Inspiration for a mid-sized mediterranean dark wood floor and brown floor great room remodel in San Francisco with beige walls, a standard fireplace and a stone fireplace
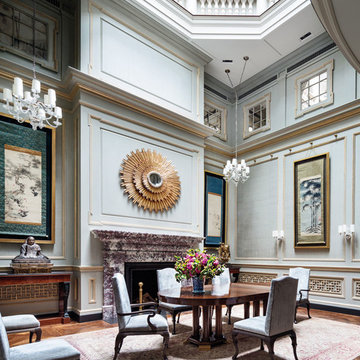
Bespoke mantel by Chesney's featured a Design by Firm Sawyer | Berson Revamps an Incredible Manhattan Townhouse | Architectural Digest
Mid-sized transitional medium tone wood floor and brown floor great room photo in New York with gray walls, a standard fireplace and a stone fireplace
Mid-sized transitional medium tone wood floor and brown floor great room photo in New York with gray walls, a standard fireplace and a stone fireplace
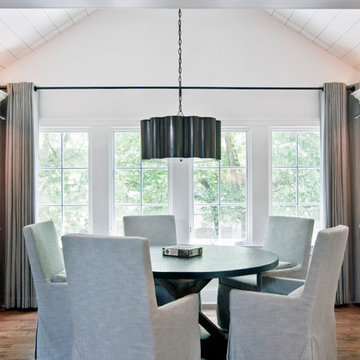
Photography by Melissa M. Mills, Designed by Terri Sears
Example of a huge transitional dark wood floor and brown floor dining room design in Nashville with white walls, a standard fireplace and a stone fireplace
Example of a huge transitional dark wood floor and brown floor dining room design in Nashville with white walls, a standard fireplace and a stone fireplace
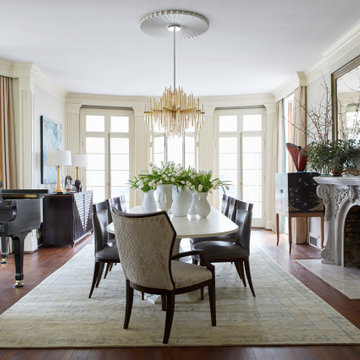
Inspiration for a timeless medium tone wood floor and brown floor enclosed dining room remodel in Nashville with white walls, a standard fireplace and a stone fireplace
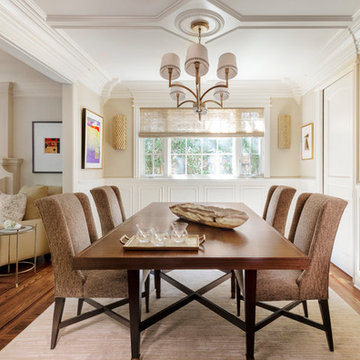
Interior Design by Al Parison and Teri Maguire of DESIGN415 - Photo by David Livingston
Dining room - transitional medium tone wood floor and brown floor dining room idea in San Francisco with a standard fireplace, a stone fireplace and beige walls
Dining room - transitional medium tone wood floor and brown floor dining room idea in San Francisco with a standard fireplace, a stone fireplace and beige walls
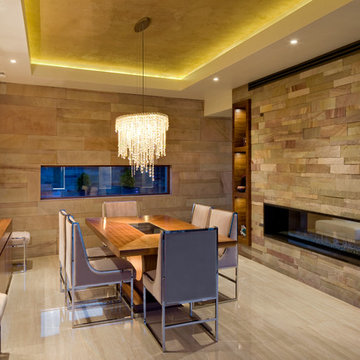
Example of a mid-sized trendy beige floor dining room design in Albuquerque with a two-sided fireplace, a stone fireplace and beige walls
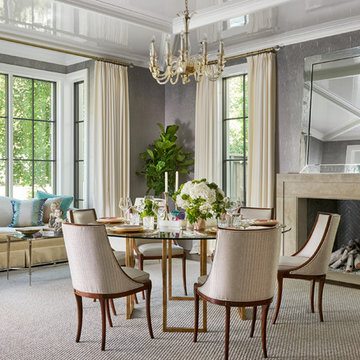
Inspiration for a transitional carpeted and beige floor great room remodel in Dallas with gray walls, a standard fireplace and a stone fireplace
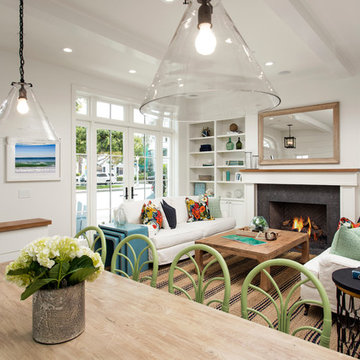
East Coast meets West Coast in this Hamptons inspired beach house!
Interior Design + Furnishings by Blackband Design
Home Build + Design by Miken Construction

Example of a mid-sized country light wood floor and gray floor kitchen/dining room combo design in Boise with gray walls, a standard fireplace and a stone fireplace
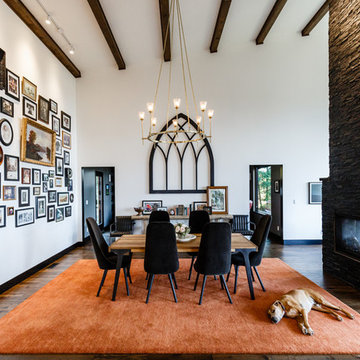
John Hainline
Dining room - transitional medium tone wood floor and brown floor dining room idea in Portland with white walls, a two-sided fireplace and a stone fireplace
Dining room - transitional medium tone wood floor and brown floor dining room idea in Portland with white walls, a two-sided fireplace and a stone fireplace
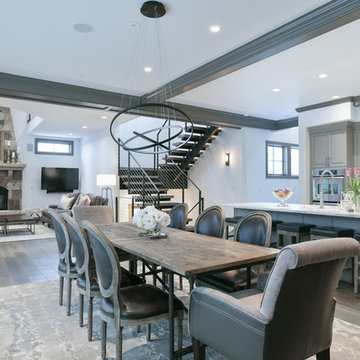
Transitional medium tone wood floor and brown floor great room photo in Denver with white walls, a standard fireplace and a stone fireplace
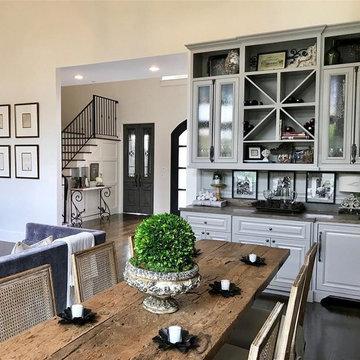
Purser Architectural Custom Home Design
Kitchen/dining room combo - large transitional dark wood floor and brown floor kitchen/dining room combo idea in Houston with white walls, a standard fireplace and a stone fireplace
Kitchen/dining room combo - large transitional dark wood floor and brown floor kitchen/dining room combo idea in Houston with white walls, a standard fireplace and a stone fireplace
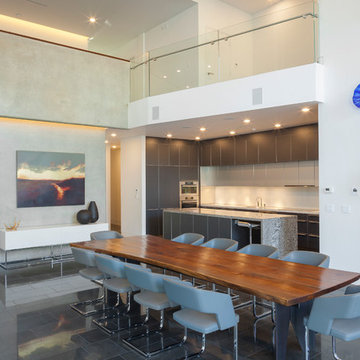
Ben Hill
Large minimalist ceramic tile dining room photo in Houston with white walls, a standard fireplace and a stone fireplace
Large minimalist ceramic tile dining room photo in Houston with white walls, a standard fireplace and a stone fireplace
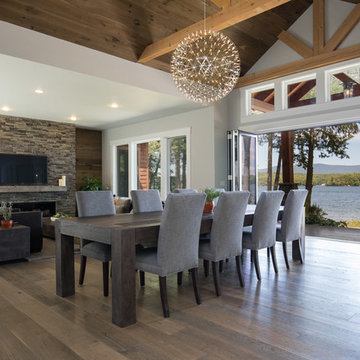
Trendy medium tone wood floor and brown floor great room photo in Boston with white walls, a ribbon fireplace and a stone fireplace
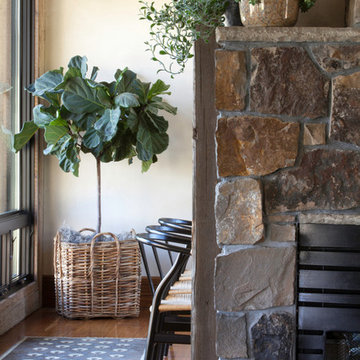
A custom home in Jackson, Wyoming
Photography: Cameron R. Neilson
Example of a mid-sized mountain style medium tone wood floor enclosed dining room design in Other with a standard fireplace, a stone fireplace and white walls
Example of a mid-sized mountain style medium tone wood floor enclosed dining room design in Other with a standard fireplace, a stone fireplace and white walls
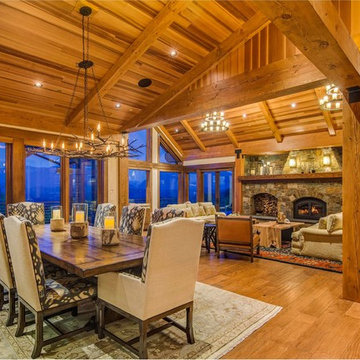
Example of a large mountain style great room design in Seattle with a standard fireplace and a stone fireplace
Dining Room with a Stone Fireplace and a Shiplap Fireplace Ideas
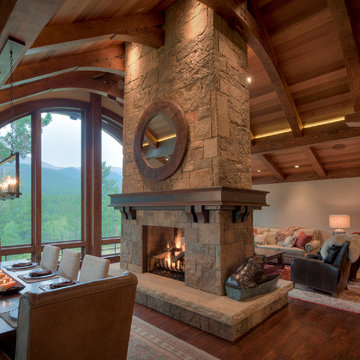
The architect, David Hueter, designed the remodel of this Allenspark ranch house to nestle into the surroundings and showcase the amazing Long's Peak view.
The custom metal mantle was designed and fabricated by Raw Urth of Fort Collins.
Builder - Splittberger construction
Damon Searles - photographer
7






