All Ceiling Designs Dining Room with a Stone Fireplace Ideas
Refine by:
Budget
Sort by:Popular Today
1 - 20 of 812 photos
Item 1 of 3

Spacecrafting Photography
Example of a huge classic dark wood floor, brown floor, coffered ceiling and wainscoting great room design in Minneapolis with white walls, a two-sided fireplace and a stone fireplace
Example of a huge classic dark wood floor, brown floor, coffered ceiling and wainscoting great room design in Minneapolis with white walls, a two-sided fireplace and a stone fireplace

Huge country medium tone wood floor, brown floor, exposed beam and shiplap wall great room photo in Santa Barbara with white walls, a standard fireplace and a stone fireplace

A curved leather bench is paired with side chairs. The chair backs are upholstered in the same leather with nailhead trim. The Window Pinnacle Clad Series casement windows are 9' tall and include a 28" tall fixed awning window on the bottom and a 78" tall casement on top.

Spacious nook with built in buffet cabinets and under-counter refrigerator. Beautiful white beams with tongue and groove details.
Mid-sized beach style dark wood floor, beige floor and exposed beam breakfast nook photo in San Francisco with beige walls, a standard fireplace and a stone fireplace
Mid-sized beach style dark wood floor, beige floor and exposed beam breakfast nook photo in San Francisco with beige walls, a standard fireplace and a stone fireplace

Example of a minimalist light wood floor, exposed beam and brick wall great room design in Phoenix with a standard fireplace and a stone fireplace
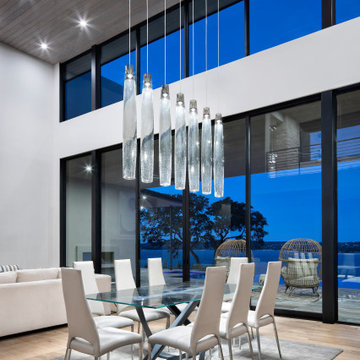
Large minimalist medium tone wood floor, brown floor and wood ceiling great room photo in Austin with white walls, a standard fireplace and a stone fireplace

This 1960s split-level has a new Family Room addition in front of the existing home, with a total gut remodel of the existing Kitchen/Living/Dining spaces. The spacious Kitchen boasts a generous curved stone-clad island and plenty of custom cabinetry. The Kitchen opens to a large eat-in Dining Room, with a walk-around stone double-sided fireplace between Dining and the new Family room. The stone accent at the island, gorgeous stained wood cabinetry, and wood trim highlight the rustic charm of this home.
Photography by Kmiecik Imagery.

Example of a transitional medium tone wood floor, brown floor, wood ceiling and wood wall great room design in Other with white walls, a ribbon fireplace and a stone fireplace

Kitchen/dining room combo - huge 1950s dark wood floor, brown floor, vaulted ceiling and brick wall kitchen/dining room combo idea in Austin with white walls, a standard fireplace and a stone fireplace
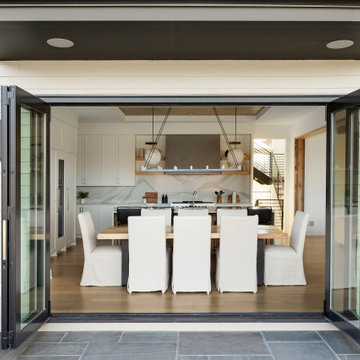
The dining space and walkout raised patio are separated by Marvin’s bi-fold accordion doors which open up to create a shared indoor/outdoor space with stunning prairie conservation views. A chic little pocket office is set just off the kitchen offering an organizational space as well as viewing to the athletic court to keep an eye on the kids at play.

sublime Italianate dining room.
Example of a large french country medium tone wood floor, brown floor, vaulted ceiling and wall paneling enclosed dining room design in Other with brown walls, a standard fireplace and a stone fireplace
Example of a large french country medium tone wood floor, brown floor, vaulted ceiling and wall paneling enclosed dining room design in Other with brown walls, a standard fireplace and a stone fireplace
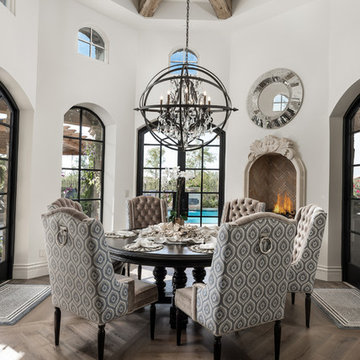
We love this dining area and breakfast nook's arched windows, the exposed beams, and wood floor.
Enclosed dining room - huge shabby-chic style medium tone wood floor, brown floor, vaulted ceiling and wall paneling enclosed dining room idea in Phoenix with white walls, a standard fireplace and a stone fireplace
Enclosed dining room - huge shabby-chic style medium tone wood floor, brown floor, vaulted ceiling and wall paneling enclosed dining room idea in Phoenix with white walls, a standard fireplace and a stone fireplace
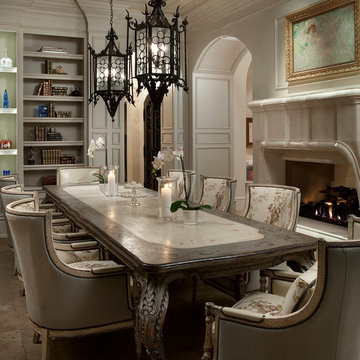
We love this formal dining rooms arched entryways and chandeliers, the custom fireplace, bricks & masonry, the fireplace mantel, millwork, and molding!
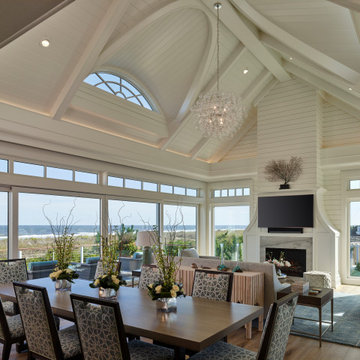
Open plan living/dining room with vaulted ceiling, large windows, fireplace and wall mounted television.
Inspiration for a huge transitional medium tone wood floor and vaulted ceiling great room remodel in Other with white walls and a stone fireplace
Inspiration for a huge transitional medium tone wood floor and vaulted ceiling great room remodel in Other with white walls and a stone fireplace
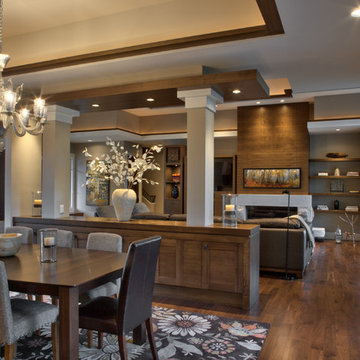
Saari & Forrai Photography
Briarwood II Construction
Example of a large minimalist medium tone wood floor, brown floor and vaulted ceiling kitchen/dining room combo design in Minneapolis with white walls, a ribbon fireplace and a stone fireplace
Example of a large minimalist medium tone wood floor, brown floor and vaulted ceiling kitchen/dining room combo design in Minneapolis with white walls, a ribbon fireplace and a stone fireplace
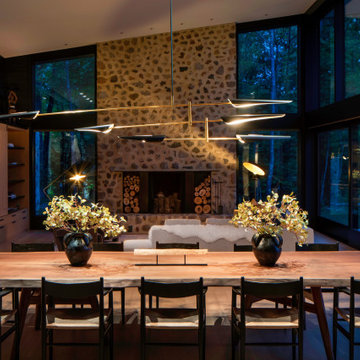
The masonry in this modern home is an unexpected nod to the past, inspired by the stone silos and barn foundations that can be seen across the region. A stunning twelve-foot solid walnut dining table by Chicago-based furniture maker Mike Dreeben is designed for big family meals and is topped off by the sculptural metal spears of a David Weeks chandelier.

Formal dining room with bricks & masonry, double entry doors, exposed beams, and recessed lighting.
Inspiration for a huge rustic dark wood floor, brown floor, exposed beam and brick wall enclosed dining room remodel in Phoenix with multicolored walls, a standard fireplace and a stone fireplace
Inspiration for a huge rustic dark wood floor, brown floor, exposed beam and brick wall enclosed dining room remodel in Phoenix with multicolored walls, a standard fireplace and a stone fireplace
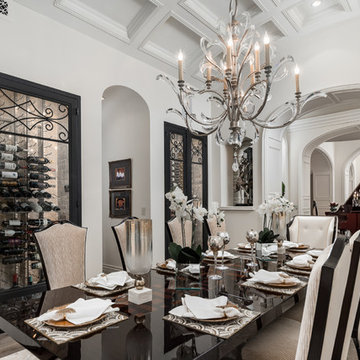
We love this formal dining rooms arched entryways, coffered ceiling and the custom wine cellar with built-in wine storage.
Inspiration for a huge shabby-chic style medium tone wood floor, brown floor, coffered ceiling and wall paneling enclosed dining room remodel in Phoenix with white walls, a standard fireplace and a stone fireplace
Inspiration for a huge shabby-chic style medium tone wood floor, brown floor, coffered ceiling and wall paneling enclosed dining room remodel in Phoenix with white walls, a standard fireplace and a stone fireplace
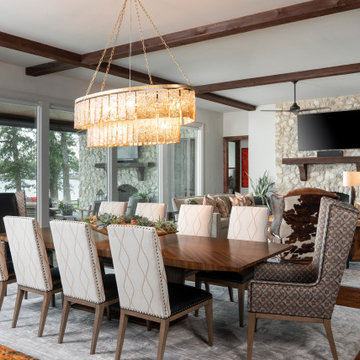
Inspiration for a large rustic dark wood floor, brown floor and exposed beam great room remodel in Other with beige walls, a standard fireplace and a stone fireplace
All Ceiling Designs Dining Room with a Stone Fireplace Ideas

Gorgeous open plan living area, ideal for large gatherings or just snuggling up and reading a book. The fireplace has a countertop that doubles up as a counter surface for horderves
1





