All Ceiling Designs Dining Room with a Wood Fireplace Surround Ideas
Refine by:
Budget
Sort by:Popular Today
1 - 20 of 162 photos
Item 1 of 3
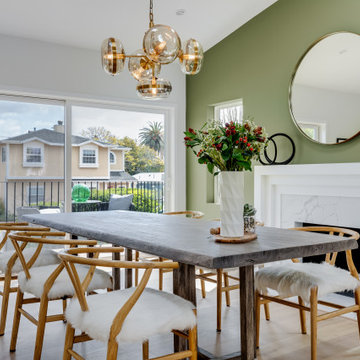
Large transitional light wood floor and vaulted ceiling kitchen/dining room combo photo in Los Angeles with green walls, a standard fireplace and a wood fireplace surround

Example of a large transitional light wood floor, brown floor, exposed beam and wainscoting enclosed dining room design in Orange County with gray walls, a standard fireplace and a wood fireplace surround
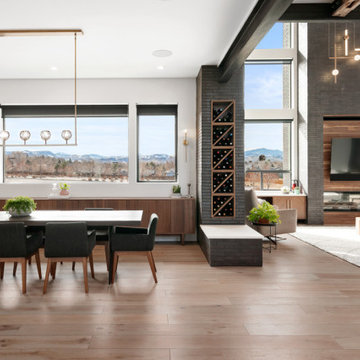
Dining room - modern light wood floor and exposed beam dining room idea in Denver with a two-sided fireplace and a wood fireplace surround
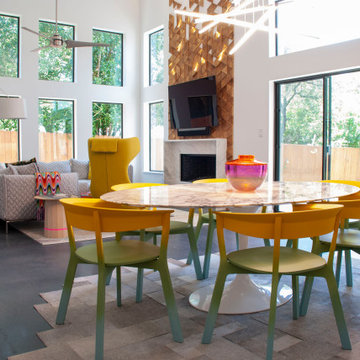
Mid-sized trendy concrete floor, gray floor and vaulted ceiling great room photo in Austin with white walls, a ribbon fireplace and a wood fireplace surround
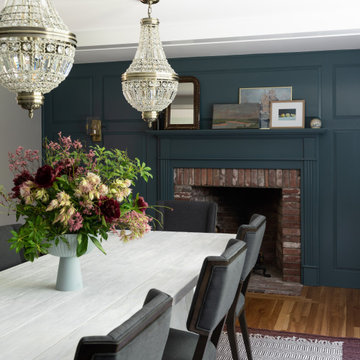
Large transitional medium tone wood floor, exposed beam and wall paneling enclosed dining room photo in Boston with blue walls and a wood fireplace surround

Authentic Bourbon Whiskey is aged to perfection over several years in 53 gallon new white oak barrels. Weighing over 350 pounds each, thousands of these barrels are commonly stored in massive wooden warehouses built in the late 1800’s. Now being torn down and rebuilt, we are fortunate enough to save a piece of U.S. Bourbon history. Straight from the Heart of Bourbon Country, these reclaimed Bourbon warehouses and barns now receive a new life as our Distillery Hardwood Wall Planks.

The open-plan living room has knotty cedar wood panels and ceiling, with a log cabin style while still appearing modern. The custom designed fireplace features a cantilevered bench and a 3-sided glass Ortal insert.

4 pendant chandelier, custom wood wall design, ceramic tile flooring, marble waterfall island, under bar storage, sliding pantry barn door, wood cabinets, large modern cabinet handles, glass tile backsplash

Open spaces, dining room, into family room, and kitchen. With big picture windows looking out on the pool courtyard.
Large country medium tone wood floor, wood ceiling and wood wall great room photo in Atlanta with white walls, a standard fireplace and a wood fireplace surround
Large country medium tone wood floor, wood ceiling and wood wall great room photo in Atlanta with white walls, a standard fireplace and a wood fireplace surround
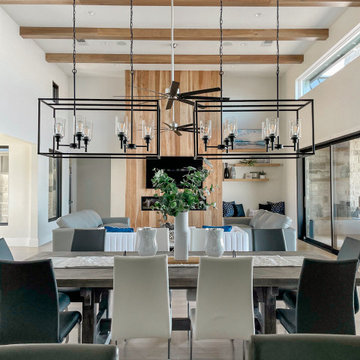
Phenomenal great room that provides incredible function with a beautiful and serene design, furnishings and styling. Hickory beams, HIckory planked fireplace feature wall, clean lines with a light color palette keep this home light and breezy. The extensive windows and stacking glass doors allow natural light to flood into this space.

Open floor plan dining room featuring a custom vaulted ceilings and antique reclaimed wood beams.
Inspiration for a large transitional medium tone wood floor, brown floor and vaulted ceiling great room remodel in New Orleans with white walls, a standard fireplace and a wood fireplace surround
Inspiration for a large transitional medium tone wood floor, brown floor and vaulted ceiling great room remodel in New Orleans with white walls, a standard fireplace and a wood fireplace surround

Great room - large craftsman dark wood floor, multicolored floor, coffered ceiling and wainscoting great room idea in Charleston with white walls, a standard fireplace and a wood fireplace surround
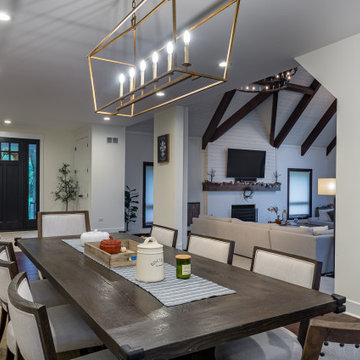
Inspiration for a large farmhouse brown floor, dark wood floor, wallpaper ceiling and wallpaper kitchen/dining room combo remodel in Chicago with white walls, no fireplace and a wood fireplace surround
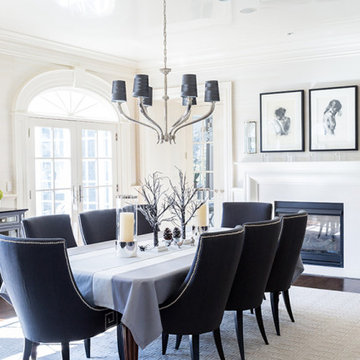
Elegant coffered ceiling dining room photo in Other with a wood fireplace surround

This 6,000sf luxurious custom new construction 5-bedroom, 4-bath home combines elements of open-concept design with traditional, formal spaces, as well. Tall windows, large openings to the back yard, and clear views from room to room are abundant throughout. The 2-story entry boasts a gently curving stair, and a full view through openings to the glass-clad family room. The back stair is continuous from the basement to the finished 3rd floor / attic recreation room.
The interior is finished with the finest materials and detailing, with crown molding, coffered, tray and barrel vault ceilings, chair rail, arched openings, rounded corners, built-in niches and coves, wide halls, and 12' first floor ceilings with 10' second floor ceilings.
It sits at the end of a cul-de-sac in a wooded neighborhood, surrounded by old growth trees. The homeowners, who hail from Texas, believe that bigger is better, and this house was built to match their dreams. The brick - with stone and cast concrete accent elements - runs the full 3-stories of the home, on all sides. A paver driveway and covered patio are included, along with paver retaining wall carved into the hill, creating a secluded back yard play space for their young children.
Project photography by Kmieick Imagery.
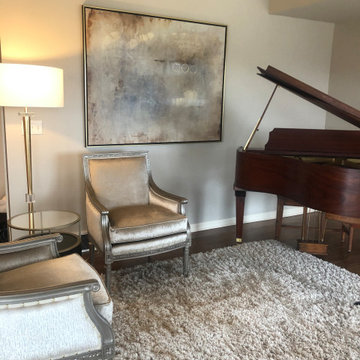
My client asked me to create a formal dining room where she could play her piano for her guests......I said "DONE"!
Large minimalist light wood floor, brown floor and exposed beam enclosed dining room photo in Omaha with gray walls, a standard fireplace and a wood fireplace surround
Large minimalist light wood floor, brown floor and exposed beam enclosed dining room photo in Omaha with gray walls, a standard fireplace and a wood fireplace surround
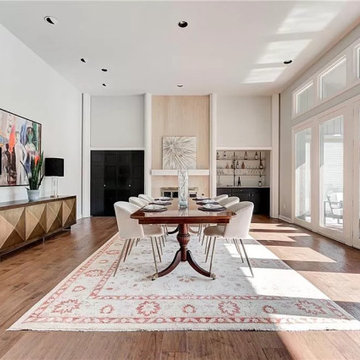
Great room - huge modern medium tone wood floor, brown floor and vaulted ceiling great room idea in Oklahoma City with white walls, a standard fireplace and a wood fireplace surround
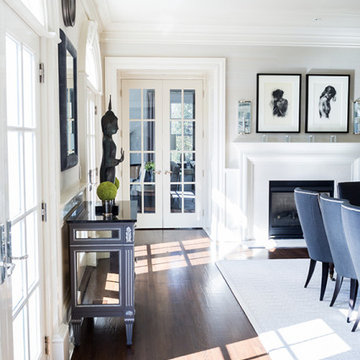
Dining room - traditional coffered ceiling dining room idea in Other with a wood fireplace surround
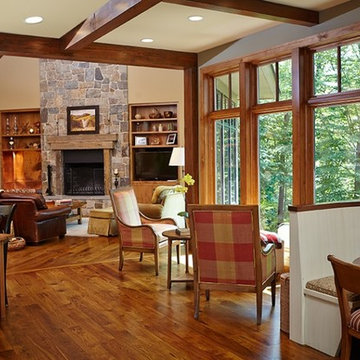
Example of a mountain style medium tone wood floor, brown floor and exposed beam dining room design in Grand Rapids with beige walls, a standard fireplace and a wood fireplace surround
All Ceiling Designs Dining Room with a Wood Fireplace Surround Ideas
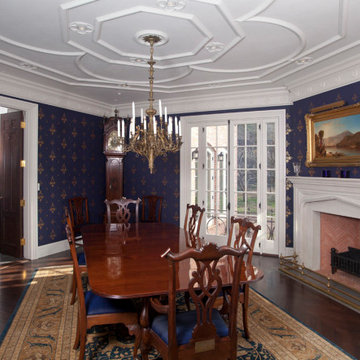
Dining room - large victorian dark wood floor and wood ceiling dining room idea in Bridgeport with blue walls, a standard fireplace and a wood fireplace surround
1





