Dining Room with Beige Walls and a Concrete Fireplace Ideas
Refine by:
Budget
Sort by:Popular Today
1 - 20 of 147 photos
Item 1 of 3
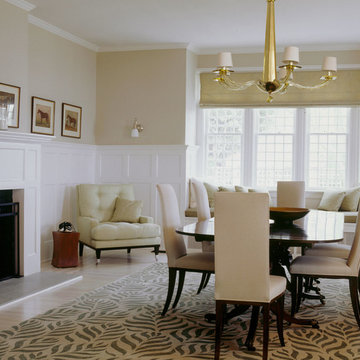
A tranquil color palette of neutrals, greens, and lavender was used to transform the estate into a glamorous and relaxing beachside home. The elegant arrangement of the colors, furniture, and pieces of art look natural and livable. The soft colors, fabrics, accessories, and art play all pull together to create this sophisticated home that also offers a lot of warmth and comfort.
Project completed by New York interior design firm Betty Wasserman Art & Interiors, which serves New York City, as well as across the tri-state area and in The Hamptons.
For more about Betty Wasserman, click here: https://www.bettywasserman.com/
To learn more about this project, click here: https://www.bettywasserman.com/spaces/hamptons-estate/
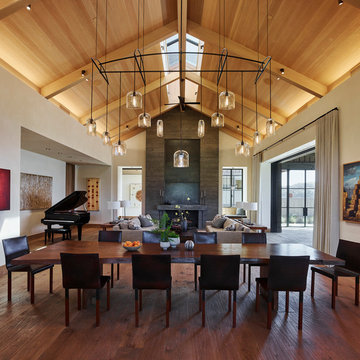
Adrian Gregorutti
Mountain style medium tone wood floor and brown floor great room photo in San Francisco with beige walls, a standard fireplace and a concrete fireplace
Mountain style medium tone wood floor and brown floor great room photo in San Francisco with beige walls, a standard fireplace and a concrete fireplace
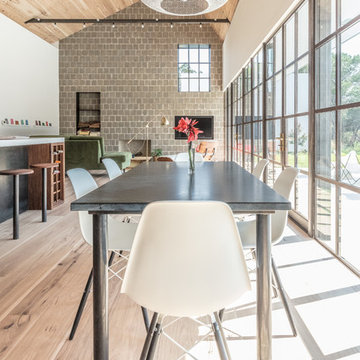
Blue Horse Building + Design / Architect - alterstudio architecture llp / Photography -James Leasure
Inspiration for a mid-sized contemporary light wood floor and beige floor great room remodel in Austin with a standard fireplace, a concrete fireplace and beige walls
Inspiration for a mid-sized contemporary light wood floor and beige floor great room remodel in Austin with a standard fireplace, a concrete fireplace and beige walls
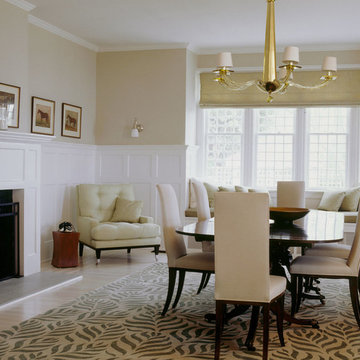
A tranquil color palette of neutrals, greens, and lavender was used to transform the estate into a glamorous and relaxing beachside home. The elegant arrangement of the colors, furniture, and pieces of art look natural and livable. The soft colors, fabrics, accessories, and art play all pull together to create this sophisticated home that also offers a lot of warmth and comfort.
Project completed by New York interior design firm Betty Wasserman Art & Interiors, which serves New York City, as well as across the tri-state area and in The Hamptons.
For more about Betty Wasserman, click here: https://www.bettywasserman.com/
To learn more about this project, click here: https://www.bettywasserman.com/spaces/hamptons-estate/
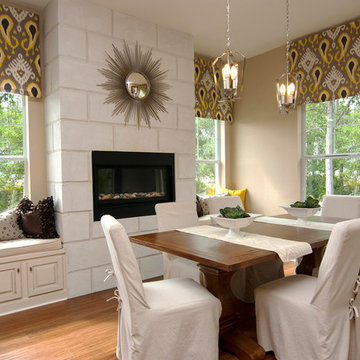
The fireplace is the heart of the home. The built- in window seats allows for additional seating for all to gather!!
Transitional light wood floor and beige floor dining room photo in Tampa with beige walls, a standard fireplace and a concrete fireplace
Transitional light wood floor and beige floor dining room photo in Tampa with beige walls, a standard fireplace and a concrete fireplace
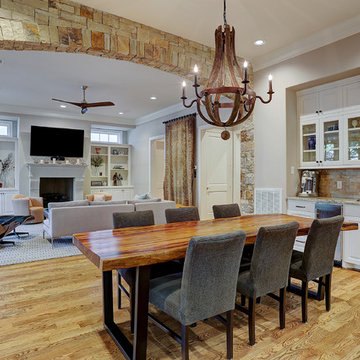
Example of a mid-sized transitional medium tone wood floor and beige floor dining room design in Houston with beige walls, a standard fireplace and a concrete fireplace
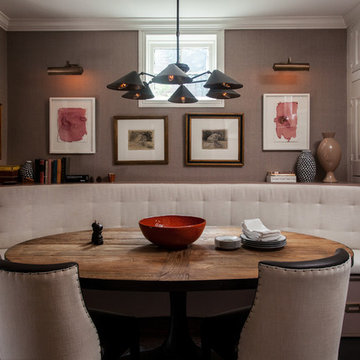
Inspiration for a mid-sized transitional dark wood floor and brown floor enclosed dining room remodel in Philadelphia with beige walls, a standard fireplace and a concrete fireplace
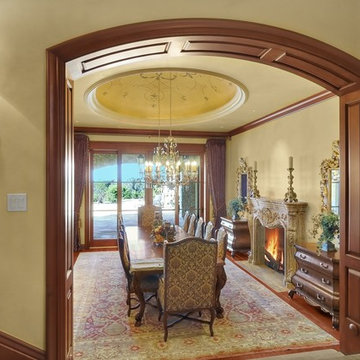
Enclosed dining room - huge traditional medium tone wood floor and brown floor enclosed dining room idea in San Diego with beige walls, a standard fireplace and a concrete fireplace
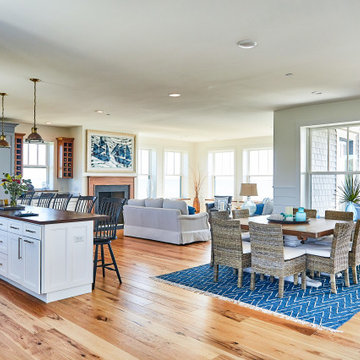
Great room - mid-sized coastal light wood floor and brown floor great room idea in Other with beige walls, a standard fireplace and a concrete fireplace
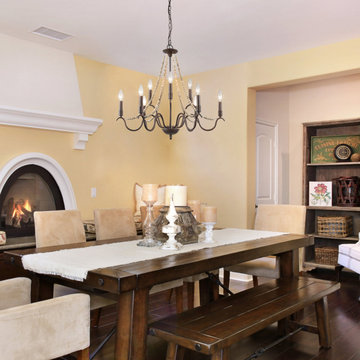
This aged chandelier features distressed wood beads that create a small fall, which give us a unique and elegant charm. The classic chandelier gets a rustic update with a brown finish and flower shape. It is ideal for a dining room, kitchen, bedroom, living room, and foyer. The chandelier brings a creativity and love for transforming houses into beautiful spaces.
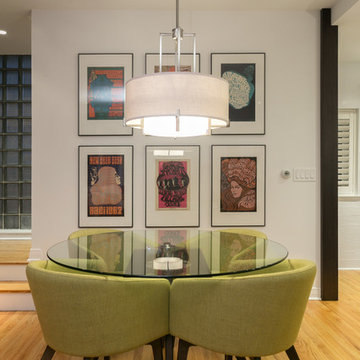
Since the living and dining room are a shared space, we wanted to create a sense of separateness as well as openness. To do this, we moved the existing fireplace from the center of the room to the side -- this created two clearly marked zones. Floor to ceiling flat panel cabinets ensure the living and dining rooms stay tidy and organized with the plus side of adding a striking feature wall.
The overall look is mid-century modern, with dashes of neon green, retro artwork, soft grays, and striking wood accents. The living and dining areas are brought tied together nicely with the bright and cheerful accent chairs.
Designed by Chi Renovation & Design who serve Chicago and its surrounding suburbs, with an emphasis on the North Side and North Shore. You'll find their work from the Loop through Lincoln Park, Skokie, Wilmette, and all the way up to Lake Forest.
For more about Chi Renovation & Design, click here: https://www.chirenovation.com/
To learn more about this project, click here: https://www.chirenovation.com/portfolio/luxury-mid-century-modern-remodel/
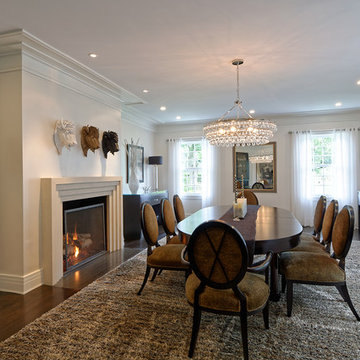
Jim Fuhrmann Photography | Complete remodel and expansion of an existing Greenwich estate to provide for a lifestyle of comforts, security and the latest amenities of a lower Fairfield County estate.
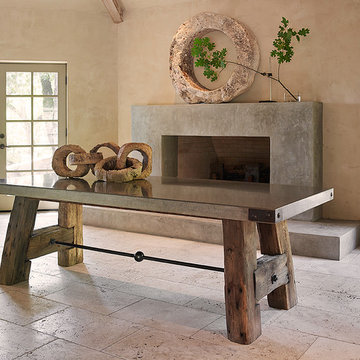
Cast natural grey concrete which has been heat cured, densified and polished for stain resistance, the top has custom inset steel rivet corners. The Trestle Base is fabricated from clean redwood railroad ties salvaged from a 1870's California Gold Country spur. Each table is made to order and custom sizes are available.
Photo by Adrian Gregorutti
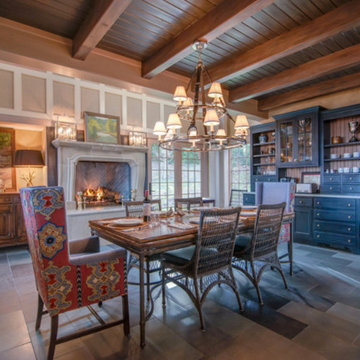
Example of a large cottage slate floor and gray floor kitchen/dining room combo design in Boston with beige walls, a hanging fireplace and a concrete fireplace
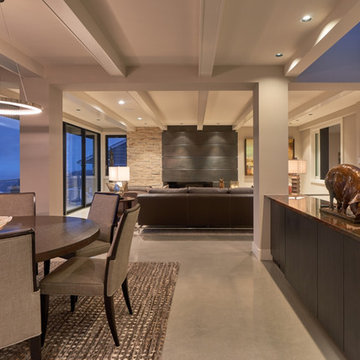
NW Architectural Photography, Dale Lang
Example of a mid-sized trendy concrete floor great room design in Phoenix with beige walls, a standard fireplace and a concrete fireplace
Example of a mid-sized trendy concrete floor great room design in Phoenix with beige walls, a standard fireplace and a concrete fireplace
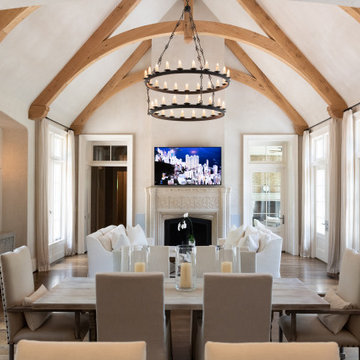
Inspiration for a large contemporary dark wood floor, brown floor and exposed beam dining room remodel in Atlanta with beige walls, a standard fireplace and a concrete fireplace
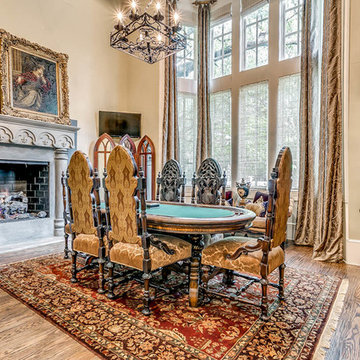
Huge elegant medium tone wood floor dining room photo in Dallas with beige walls, a standard fireplace and a concrete fireplace
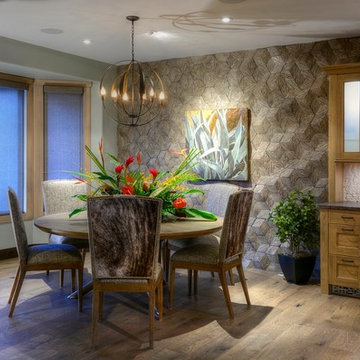
Warm Modern Contemporary Dining Room with Round Table and Unique Custom Dining Chairs. Warm Wood Wet Bar with Lighted Glass Doors. Carved Natural Backsplash and Patterned Wallcovering Finish the Look. Paul Kohlman photographer.
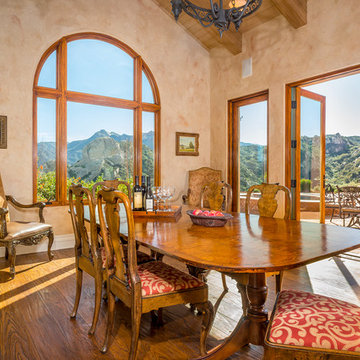
Clarified Studios
Large tuscan medium tone wood floor and brown floor enclosed dining room photo in Los Angeles with beige walls, a standard fireplace and a concrete fireplace
Large tuscan medium tone wood floor and brown floor enclosed dining room photo in Los Angeles with beige walls, a standard fireplace and a concrete fireplace
Dining Room with Beige Walls and a Concrete Fireplace Ideas
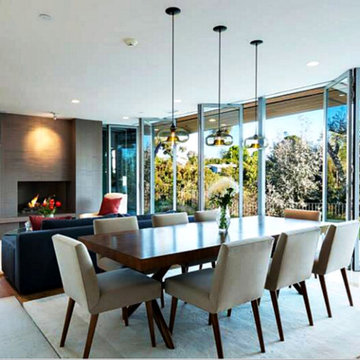
Minimalist dark wood floor and brown floor dining room photo in Phoenix with beige walls, a standard fireplace and a concrete fireplace
1





