Dining Room with Beige Walls and a Hanging Fireplace Ideas
Refine by:
Budget
Sort by:Popular Today
1 - 20 of 100 photos
Item 1 of 3
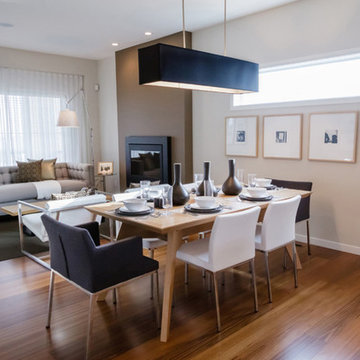
Great room - mid-sized contemporary medium tone wood floor and brown floor great room idea in New York with beige walls, a hanging fireplace and a plaster fireplace
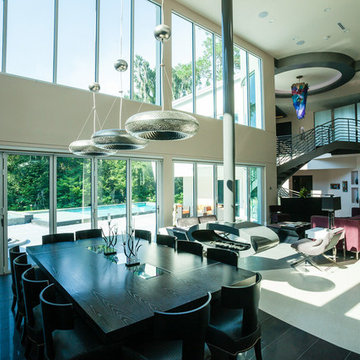
Photography by Chris Redd
Inspiration for a mid-sized contemporary porcelain tile great room remodel in Orlando with beige walls, a metal fireplace and a hanging fireplace
Inspiration for a mid-sized contemporary porcelain tile great room remodel in Orlando with beige walls, a metal fireplace and a hanging fireplace
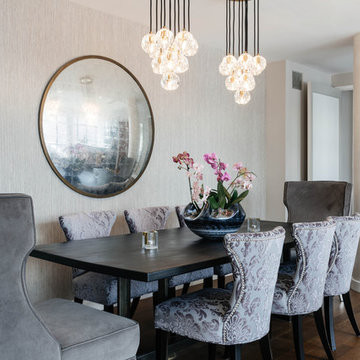
Custom 12-foot dining table of Sapele wood and aged iron is accented by double modern chandeliers. Photo Credit Nick Glimenakis
Great room - mid-sized contemporary dark wood floor and brown floor great room idea in New York with beige walls, a hanging fireplace and a stone fireplace
Great room - mid-sized contemporary dark wood floor and brown floor great room idea in New York with beige walls, a hanging fireplace and a stone fireplace
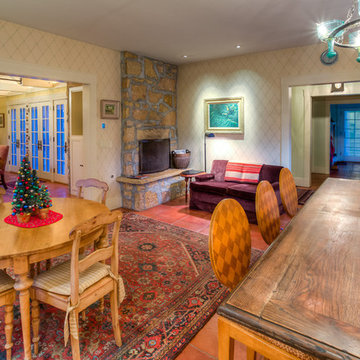
Example of a mid-sized country terra-cotta tile kitchen/dining room combo design in Other with beige walls, a hanging fireplace and a stone fireplace
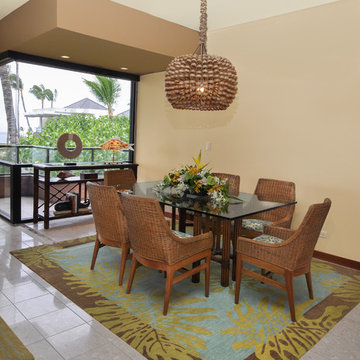
Kitchen/dining room combo - mid-sized tropical beige floor kitchen/dining room combo idea in Hawaii with beige walls and a hanging fireplace
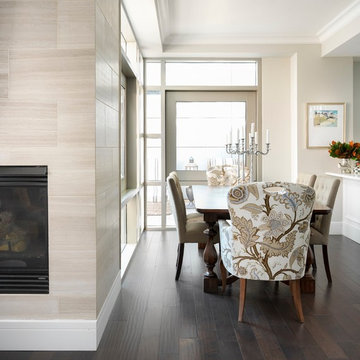
Dining Room with Floral Head Chairs
Small transitional dark wood floor and brown floor kitchen/dining room combo photo in Denver with beige walls, a hanging fireplace and a tile fireplace
Small transitional dark wood floor and brown floor kitchen/dining room combo photo in Denver with beige walls, a hanging fireplace and a tile fireplace
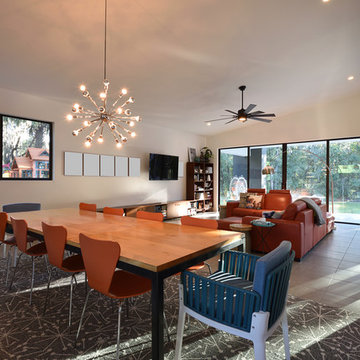
Design Styles Architecture
Example of a large minimalist porcelain tile and gray floor dining room design in Tampa with beige walls, a hanging fireplace and a stone fireplace
Example of a large minimalist porcelain tile and gray floor dining room design in Tampa with beige walls, a hanging fireplace and a stone fireplace
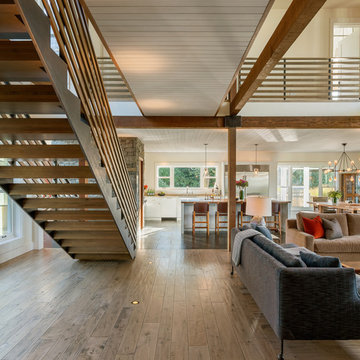
Eric Staudenmaier
Great room - large cottage light wood floor and brown floor great room idea in Other with beige walls, a hanging fireplace and a stone fireplace
Great room - large cottage light wood floor and brown floor great room idea in Other with beige walls, a hanging fireplace and a stone fireplace
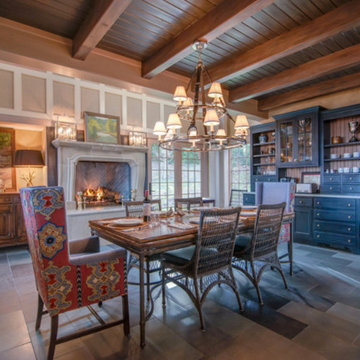
Example of a large cottage slate floor and gray floor kitchen/dining room combo design in Boston with beige walls, a hanging fireplace and a concrete fireplace
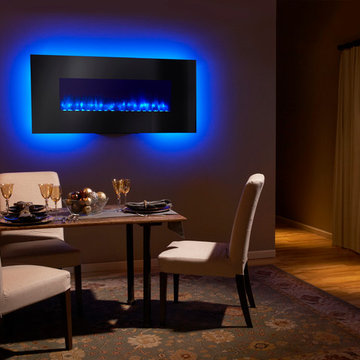
SimpliFire 58" Linear Wall Mount
Example of a mid-sized eclectic medium tone wood floor enclosed dining room design in Orange County with beige walls, a hanging fireplace and a metal fireplace
Example of a mid-sized eclectic medium tone wood floor enclosed dining room design in Orange County with beige walls, a hanging fireplace and a metal fireplace
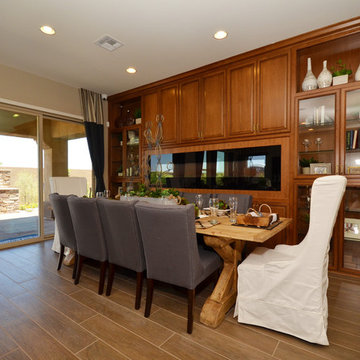
Great room - huge mediterranean porcelain tile great room idea in Phoenix with beige walls and a hanging fireplace
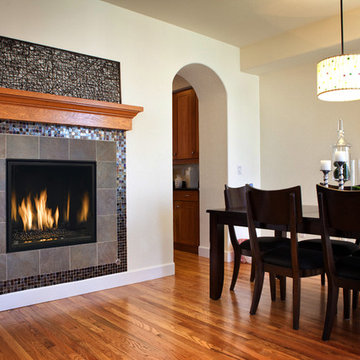
Mid-sized transitional medium tone wood floor and brown floor great room photo in Baltimore with beige walls, a hanging fireplace and a tile fireplace
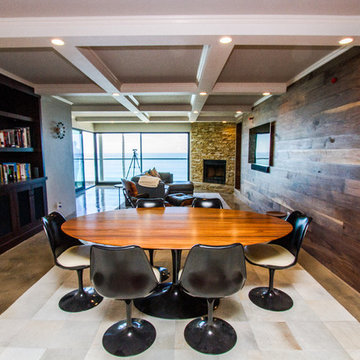
Example of a large trendy concrete floor and brown floor great room design in Orange County with beige walls, a hanging fireplace and a stone fireplace
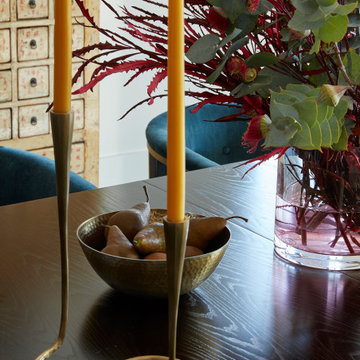
These stick candles sit in an intricate gold candle holder.
Inspiration for a transitional medium tone wood floor and brown floor great room remodel in Denver with beige walls, a hanging fireplace and a stone fireplace
Inspiration for a transitional medium tone wood floor and brown floor great room remodel in Denver with beige walls, a hanging fireplace and a stone fireplace
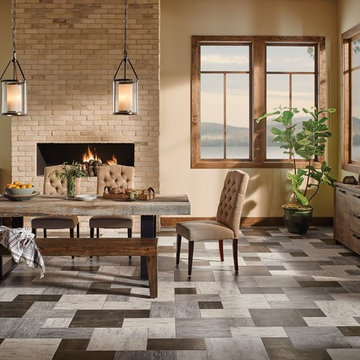
Dining room - mid-sized rustic porcelain tile dining room idea in Other with beige walls, a hanging fireplace and a brick fireplace
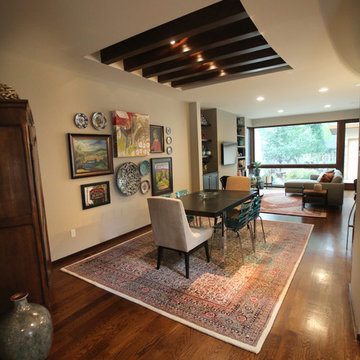
room2improve worked with the clients in this Birmingham Michigan home for about a year. The client went room by room. The rugs and the armoire were existing, and the client wanted to incorporate them into a more eclectic and contemporary look. Through our consultation services, they achieved what they wanted without the long term commitments and service fees of some interior design firms. They wanted floor plans, art and accessory ideas, some new furnitures, wall colors, wallpaper ideas, and built-in ideas.
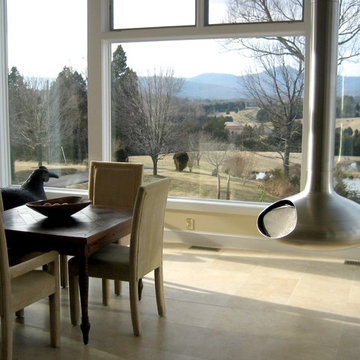
Ruth Ellen Outlaw
This addition of studio and breakfast room overlooks a pond and the Blue Ridge Mountains beyond. The owner integrated antique doors and other pieces from her travels abroad into the design.
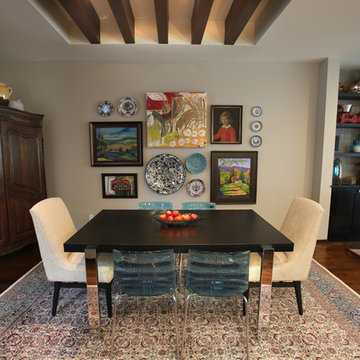
room2improve worked with the clients in this Birmingham Michigan home for about a year. The client went room by room. The rugs and the armoire were existing, and the client wanted to incorporate them into a more eclectic and contemporary look. Through our consultation services, they achieved what they wanted without the long term commitments and service fees of some interior design firms. They wanted floor plans, art and accessory ideas, some new furnitures, wall colors, wallpaper ideas, and built-in ideas.
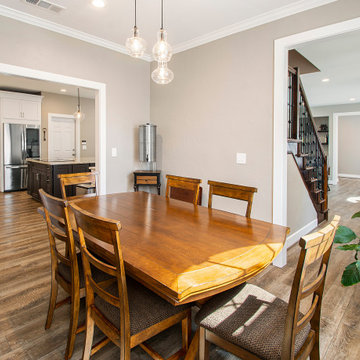
Our clients wanted to increase the size of their kitchen, which was small, in comparison to the overall size of the home. They wanted a more open livable space for the family to be able to hang out downstairs. They wanted to remove the walls downstairs in the front formal living and den making them a new large den/entering room. They also wanted to remove the powder and laundry room from the center of the kitchen, giving them more functional space in the kitchen that was completely opened up to their den. The addition was planned to be one story with a bedroom/game room (flex space), laundry room, bathroom (to serve as the on-suite to the bedroom and pool bath), and storage closet. They also wanted a larger sliding door leading out to the pool.
We demoed the entire kitchen, including the laundry room and powder bath that were in the center! The wall between the den and formal living was removed, completely opening up that space to the entry of the house. A small space was separated out from the main den area, creating a flex space for them to become a home office, sitting area, or reading nook. A beautiful fireplace was added, surrounded with slate ledger, flanked with built-in bookcases creating a focal point to the den. Behind this main open living area, is the addition. When the addition is not being utilized as a guest room, it serves as a game room for their two young boys. There is a large closet in there great for toys or additional storage. A full bath was added, which is connected to the bedroom, but also opens to the hallway so that it can be used for the pool bath.
The new laundry room is a dream come true! Not only does it have room for cabinets, but it also has space for a much-needed extra refrigerator. There is also a closet inside the laundry room for additional storage. This first-floor addition has greatly enhanced the functionality of this family’s daily lives. Previously, there was essentially only one small space for them to hang out downstairs, making it impossible for more than one conversation to be had. Now, the kids can be playing air hockey, video games, or roughhousing in the game room, while the adults can be enjoying TV in the den or cooking in the kitchen, without interruption! While living through a remodel might not be easy, the outcome definitely outweighs the struggles throughout the process.
Dining Room with Beige Walls and a Hanging Fireplace Ideas
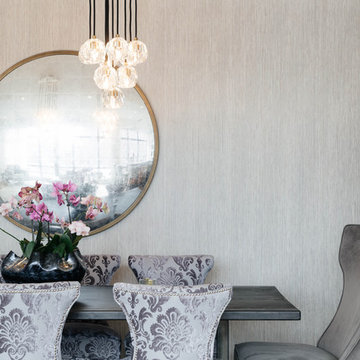
Double Boule chandeliers accented by the Philip Jefferies wallpaper. Photo Credit: Nick Glimenakis
Inspiration for a mid-sized contemporary dark wood floor great room remodel in New York with beige walls, a hanging fireplace and a stone fireplace
Inspiration for a mid-sized contemporary dark wood floor great room remodel in New York with beige walls, a hanging fireplace and a stone fireplace
1





