Dining Room with Multicolored Walls Ideas
Refine by:
Budget
Sort by:Popular Today
101 - 120 of 1,167 photos
Item 1 of 3
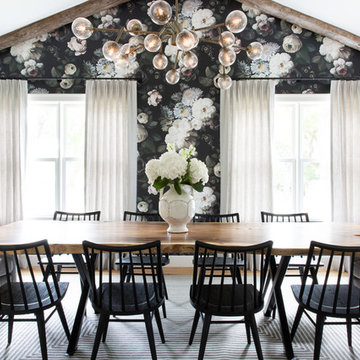
Elegant floral wallpaper has been combined with rustic elements to create
an Austin dining room which is pleasant and inviting.
Project designed by Sara Barney’s Austin interior design studio BANDD DESIGN. They serve the entire Austin area and its surrounding towns, with an emphasis on Round Rock, Lake Travis, West Lake Hills, and Tarrytown.
For more about BANDD DESIGN, click here: https://bandddesign.com/
To learn more about this project, click here:
https://bandddesign.com/austin-camelot-interior-design/
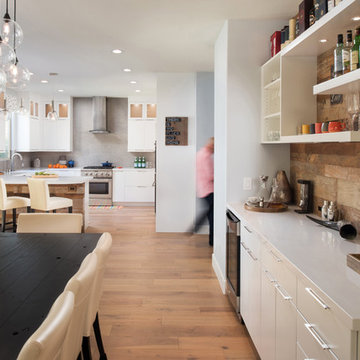
Scott Basile
Kitchen/dining room combo - mid-sized transitional light wood floor kitchen/dining room combo idea in San Diego with multicolored walls, a standard fireplace and a tile fireplace
Kitchen/dining room combo - mid-sized transitional light wood floor kitchen/dining room combo idea in San Diego with multicolored walls, a standard fireplace and a tile fireplace
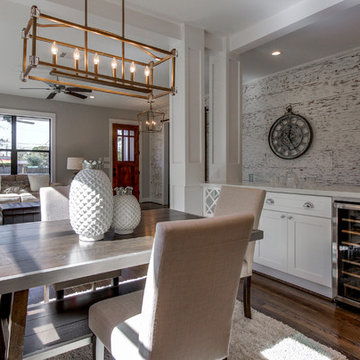
LRP Real Estate Photography
Example of a mid-sized farmhouse medium tone wood floor and brown floor kitchen/dining room combo design in Houston with multicolored walls
Example of a mid-sized farmhouse medium tone wood floor and brown floor kitchen/dining room combo design in Houston with multicolored walls
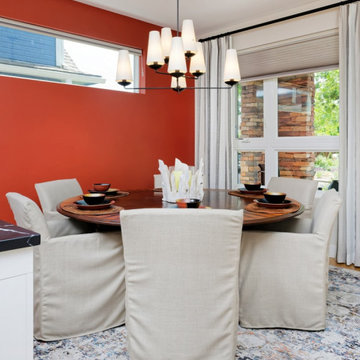
This is a super modern townhome with original pale tones, mainly a white canvas. Our sophisticated and well-traveled out-of-town clients purchased this townhome right in the middle of the pandemic. They needed a full-cycle interior design studio like ours to take on this project while they were in transit to Montecito.
The scope was the complete renovation and facelift of the kitchen, powder room, master bedroom, master bathroom, guest suites, basement, and outdoor areas. Our clients wanted to bring warm tones such as orange and red throughout the 4-story Montecito townhome. They were open to discovering and implementing different interior design ideas in each section of the house.
This project also features our SORELLA furniture pieces made exclusively by hand in Portugal and shipped to our clients in Montecito. You can find our TABATA Ottoman, our IKI Chair, and the ROCCO Table, adding that special touch to this beautiful townhome.
---
Project designed by Montecito interior designer Margarita Bravo. She serves Montecito as well as surrounding areas such as Hope Ranch, Summerland, Santa Barbara, Isla Vista, Mission Canyon, Carpinteria, Goleta, Ojai, Los Olivos, and Solvang.
For more about MARGARITA BRAVO, click here: https://www.margaritabravo.com/
To learn more about this project, click here:
https://www.margaritabravo.com/portfolio/denver-interior-design-eclectic-modern/
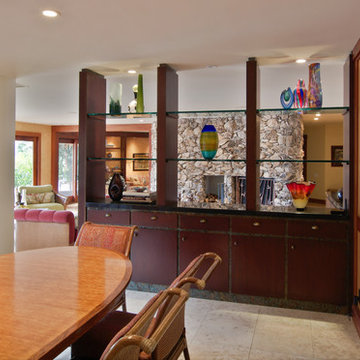
Interior Design by Nina Williams Designs
Photography by Chris Miller
Enclosed dining room - mid-sized tropical ceramic tile enclosed dining room idea in San Diego with multicolored walls, a standard fireplace and a stone fireplace
Enclosed dining room - mid-sized tropical ceramic tile enclosed dining room idea in San Diego with multicolored walls, a standard fireplace and a stone fireplace
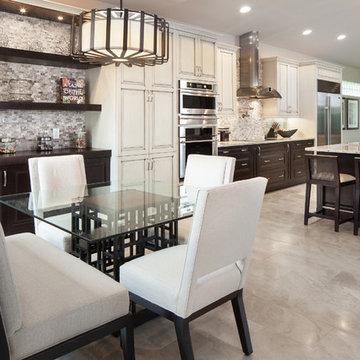
This dining room serves as the bistro dining area or breakfast nook and includes a beautiful view of morning living on a golf course in Naples, Florida. Plenty of storage and organization keeps this room comfortable and relaxing for breakfast or an enjoyable afternoon cup of joe.
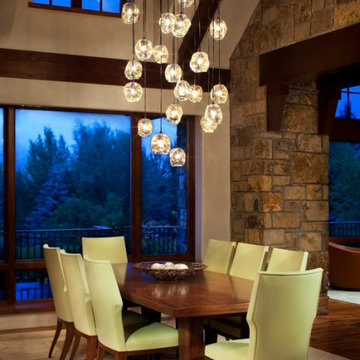
Our Boulder studio designed this classy and sophisticated home with a stunning polished wooden ceiling, statement lighting, and sophisticated furnishing that give the home a luxe feel. We used a lot of wooden tones and furniture to create an organic texture that reflects the beautiful nature outside. The three bedrooms are unique and distinct from each other. The primary bedroom has a magnificent bed with gorgeous furnishings, the guest bedroom has beautiful twin beds with colorful decor, and the kids' room has a playful bunk bed with plenty of storage facilities. We also added a stylish home gym for our clients who love to work out and a library with floor-to-ceiling shelves holding their treasured book collection.
---
Joe McGuire Design is an Aspen and Boulder interior design firm bringing a uniquely holistic approach to home interiors since 2005.
For more about Joe McGuire Design, see here: https://www.joemcguiredesign.com/
To learn more about this project, see here:
https://www.joemcguiredesign.com/willoughby
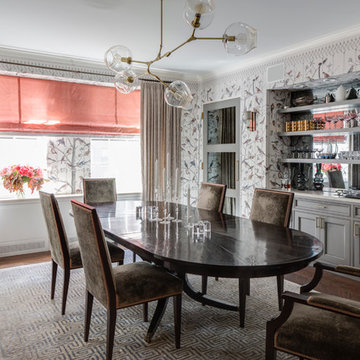
Mid-sized transitional dark wood floor dining room photo in New York with multicolored walls
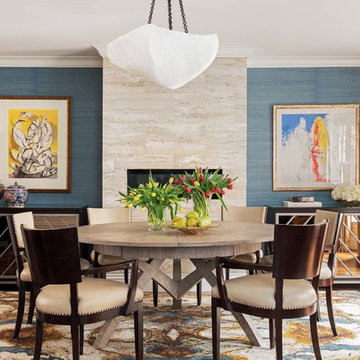
These fun-loving homeowners were referred by past clients during a mutual friend’s 40th Birthday party. Dane and his team were originally hired to shift a few rooms around when their son left for college. “Dane created well-functioning spaces for all, spreading color along the way. And he didn’t waste a thing. The homeowner, who has since tasked the designer with revamping the roof deck, characterizes the updates as “crisp” and “sharp.” Austin says, “I look at every element and ask, ‘Is it special, interesting, and unique?’” Now, every room is all of the above.”
Project designed by Boston interior design Dane Austin Design. Dane serves Boston, Cambridge, Hingham, Cohasset, Newton, Weston, Lexington, Concord, Dover, Andover, Gloucester, as well as surrounding areas.
For more about Dane Austin Design, click here: https://daneaustindesign.com/
To learn more about this project, click here:
https://daneaustindesign.com/south-end-brownstone
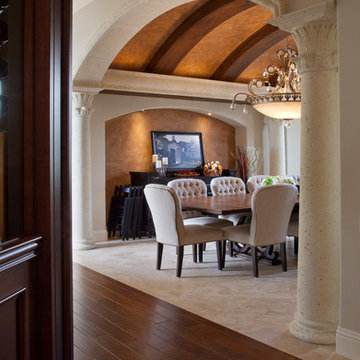
The barrel ceiling and large chandelier form an intimate feeling in this Grand dining room. Venetian plaster, travertine floors, wood beams and precast details creates a space to gather for something other than dinner.
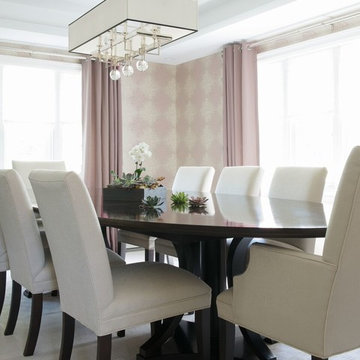
Blush and cream tones throughout to compliment the dark wood oval table, in this transitional style dining room. The Dark wood of the dining table, and chair legs, give this bright, neutral room a little pop of contrast.
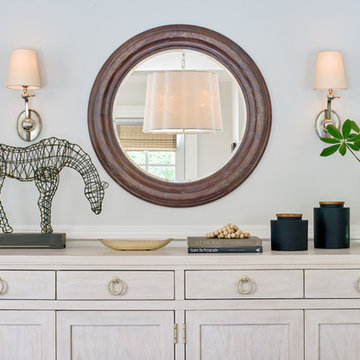
Andrea Pietrangeli http://andrea.media/
Inspiration for a mid-sized contemporary dark wood floor and brown floor enclosed dining room remodel in Boston with multicolored walls
Inspiration for a mid-sized contemporary dark wood floor and brown floor enclosed dining room remodel in Boston with multicolored walls
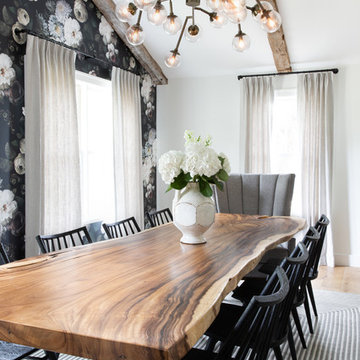
Elegant floral wallpaper has been combined with rustic elements to create
an Austin dining room which is pleasant and inviting.
Project designed by Sara Barney’s Austin interior design studio BANDD DESIGN. They serve the entire Austin area and its surrounding towns, with an emphasis on Round Rock, Lake Travis, West Lake Hills, and Tarrytown.
For more about BANDD DESIGN, click here: https://bandddesign.com/
To learn more about this project, click here:
https://bandddesign.com/austin-camelot-interior-design/
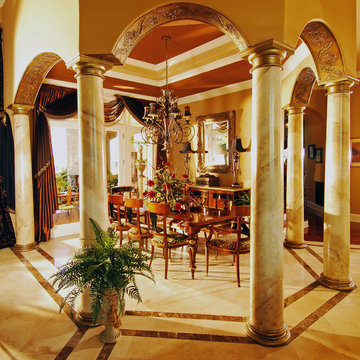
Enclosed dining room - mid-sized mediterranean marble floor enclosed dining room idea in Nashville with multicolored walls and no fireplace
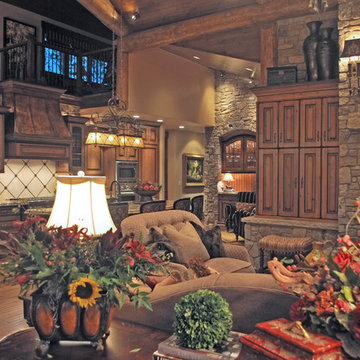
Being able to relax in a cozy yet open great room is exactly what this client wanted. We provided warm colors, aged woods, and natural stone to encorporate the mountain feel in their Breckenridge get-a-way. This kitchen that leads straight into the living room gives an informal hang out feel with a large islands that holds custom bar stools.
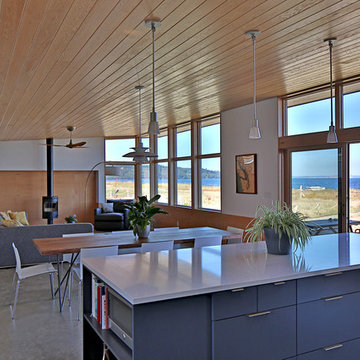
Photo: Studio Zerbey Architecture
Inspiration for a mid-sized modern concrete floor and gray floor great room remodel in Seattle with multicolored walls, a wood stove and a concrete fireplace
Inspiration for a mid-sized modern concrete floor and gray floor great room remodel in Seattle with multicolored walls, a wood stove and a concrete fireplace
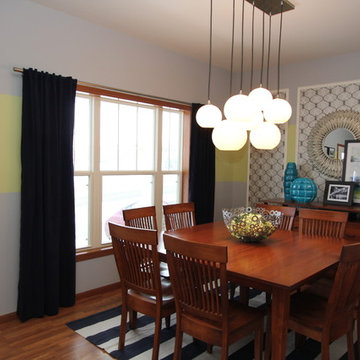
This client is DIY capable and she loves design. Using the existing space, furniture, and flooring we created a focal wall framing wallpaper into panels and adding a gold starburst mirror. We incorporated her art and added in a few more pieces with some fun pillow vases for a pop of turquoise. A horizontal band of yellow-green adds additional interest and the color was repeated in the centerpiece. A bold stripe rug offers contrast between the table and the floor and coordinates nicely with the navy curtain panels. Last but certainly not least, this light fixture makes a statement giving this client an urban vibe in her suburban home.
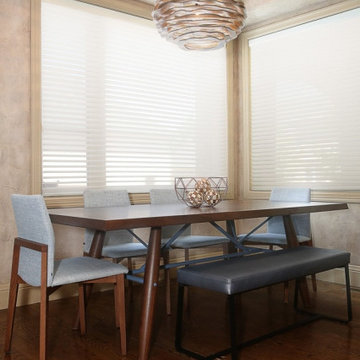
We gave this Montecito home a chic and transitional style. My client was looking for a timeless, elegant yet warm and comfortable space. This fun and functional interior was designed for the family to spend time together and hosting friends.
---
Project designed by Montecito interior designer Margarita Bravo. She serves Montecito as well as surrounding areas such as Hope Ranch, Summerland, Santa Barbara, Isla Vista, Mission Canyon, Carpinteria, Goleta, Ojai, Los Olivos, and Solvang.
For more about MARGARITA BRAVO, click here: https://www.margaritabravo.com/
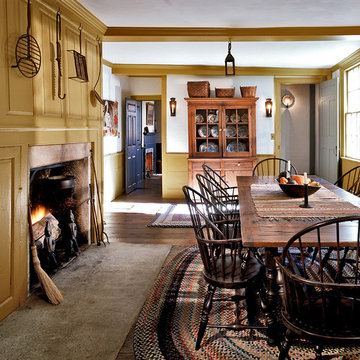
The home's original kitchen, or "Keeping Room", features a massive cooking fireplace and beehive oven.
Robert Benson Photography
Example of a large classic medium tone wood floor dining room design in New York with multicolored walls, a standard fireplace and a stone fireplace
Example of a large classic medium tone wood floor dining room design in New York with multicolored walls, a standard fireplace and a stone fireplace
Dining Room with Multicolored Walls Ideas
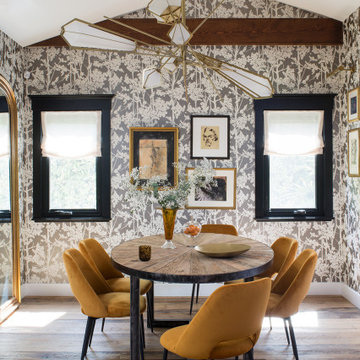
Enclosed dining room - mid-sized transitional medium tone wood floor and brown floor enclosed dining room idea in Los Angeles with multicolored walls and no fireplace
6





