Dining Room with Pink Walls Ideas
Refine by:
Budget
Sort by:Popular Today
21 - 40 of 806 photos
Item 1 of 2
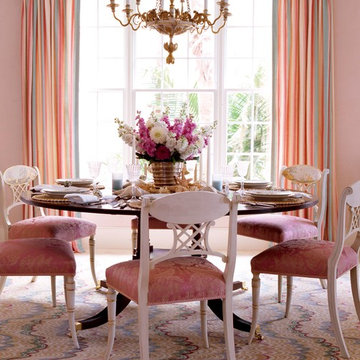
Custom made Regency style dining chairs evoke a Brighton Pavillion reference and sit around an English mahogany table. Above an 18th centure Italian painted and gilded chandelier with playful aqua silk shades. Below a Bargello patterned custom rug in tropical hues adds a playfull, modern touch.. Photo by Francis Janisch
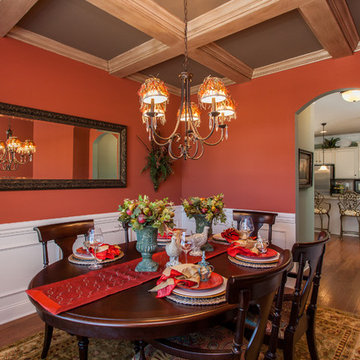
Savvy Homes Model Home in Twin Rivers. Photography By:Cynthia Walker
Inspiration for a timeless dark wood floor enclosed dining room remodel in Other with pink walls
Inspiration for a timeless dark wood floor enclosed dining room remodel in Other with pink walls
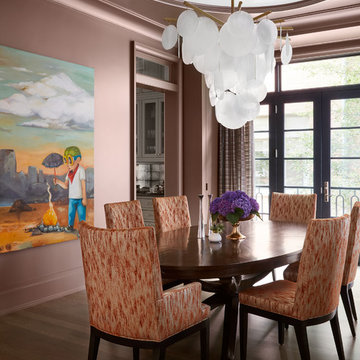
Example of a classic medium tone wood floor and brown floor enclosed dining room design in Chicago with pink walls
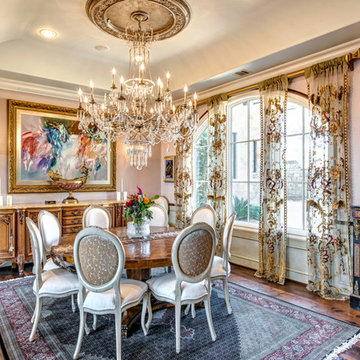
Wade Blissard
Inspiration for a huge mediterranean dark wood floor and brown floor great room remodel in Austin with pink walls and no fireplace
Inspiration for a huge mediterranean dark wood floor and brown floor great room remodel in Austin with pink walls and no fireplace
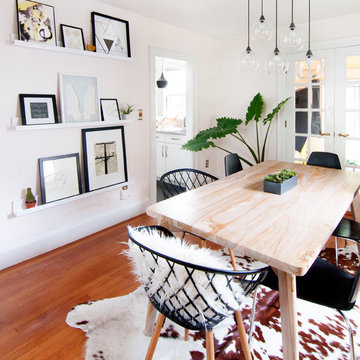
Photo: Alexandra Crafton © 2018 Houzz
Dining room - transitional medium tone wood floor and brown floor dining room idea in Boston with pink walls
Dining room - transitional medium tone wood floor and brown floor dining room idea in Boston with pink walls
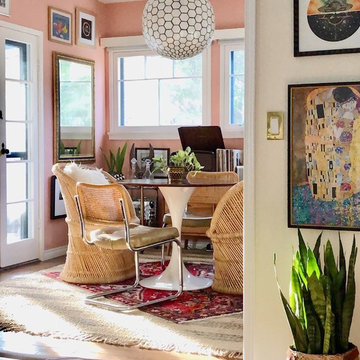
Dining room - eclectic light wood floor and beige floor dining room idea in Orange County with pink walls
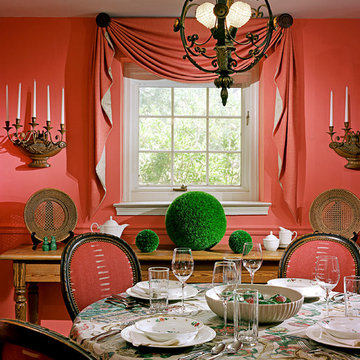
Inspiration for a timeless dining room remodel in Philadelphia with pink walls
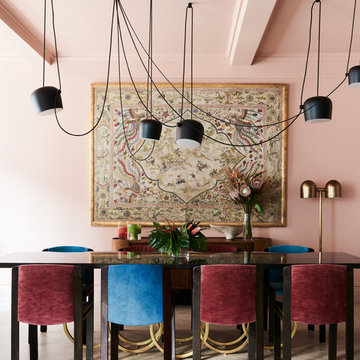
Large trendy light wood floor and beige floor enclosed dining room photo in New York with pink walls and no fireplace
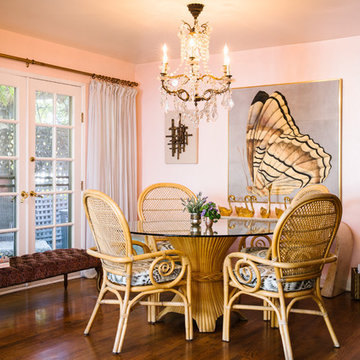
Jessica Sample
Inspiration for a small eclectic dark wood floor dining room remodel in Los Angeles with pink walls
Inspiration for a small eclectic dark wood floor dining room remodel in Los Angeles with pink walls
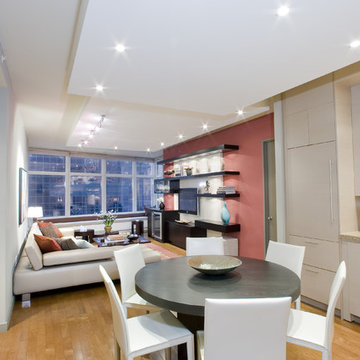
Photography by Carlos Esteva. This two bedroom apartment, in the heart of Times Square, serves as a second home to it's owners.
Great room - mid-sized contemporary medium tone wood floor great room idea in New York with no fireplace and pink walls
Great room - mid-sized contemporary medium tone wood floor great room idea in New York with no fireplace and pink walls
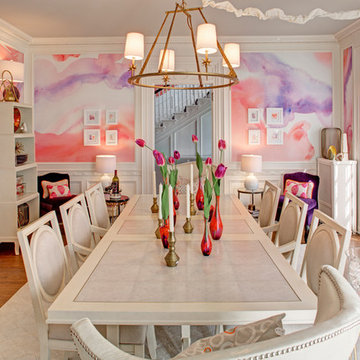
Example of a transitional medium tone wood floor enclosed dining room design in Baltimore with pink walls and no fireplace
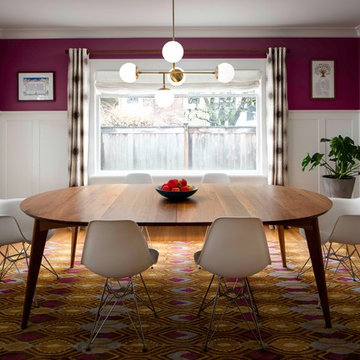
Caleb Vandermeer
Inspiration for a transitional medium tone wood floor and blue floor enclosed dining room remodel in Portland with pink walls
Inspiration for a transitional medium tone wood floor and blue floor enclosed dining room remodel in Portland with pink walls
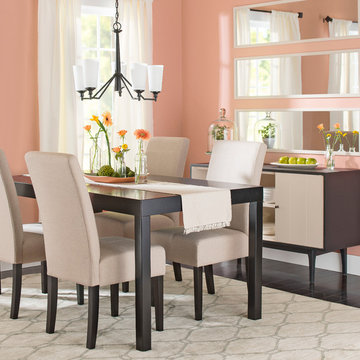
Transform a dining room with decorative accents, paint, and small furnishings for a quick redo.
Inspiration for a mid-sized transitional dark wood floor enclosed dining room remodel in Charlotte with pink walls
Inspiration for a mid-sized transitional dark wood floor enclosed dining room remodel in Charlotte with pink walls
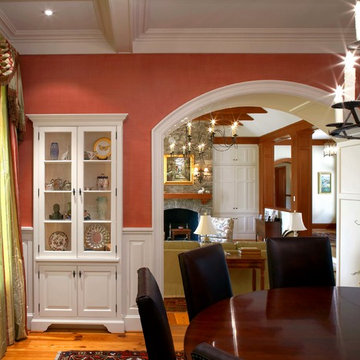
Greg Loflin
Kitchen/dining room combo - mid-sized traditional light wood floor kitchen/dining room combo idea in Other with pink walls and no fireplace
Kitchen/dining room combo - mid-sized traditional light wood floor kitchen/dining room combo idea in Other with pink walls and no fireplace
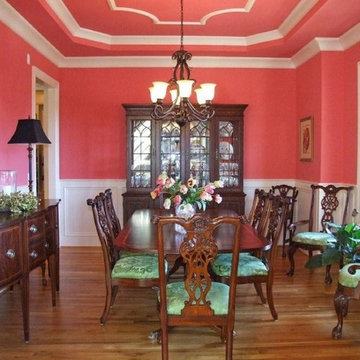
Dining room
Inspiration for a timeless enclosed dining room remodel in Raleigh with pink walls
Inspiration for a timeless enclosed dining room remodel in Raleigh with pink walls
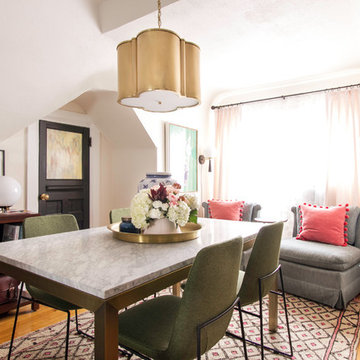
Home office with modular storage, center project work table, and seating area.
Inspiration for a mid-sized transitional medium tone wood floor and brown floor dining room remodel in Chicago with pink walls
Inspiration for a mid-sized transitional medium tone wood floor and brown floor dining room remodel in Chicago with pink walls
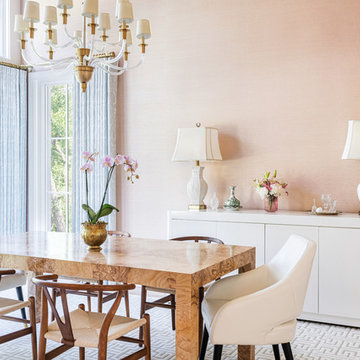
large windows, grasscloth walls, custom rug, crown moulding
Large transitional light wood floor enclosed dining room photo in Dallas with pink walls and no fireplace
Large transitional light wood floor enclosed dining room photo in Dallas with pink walls and no fireplace
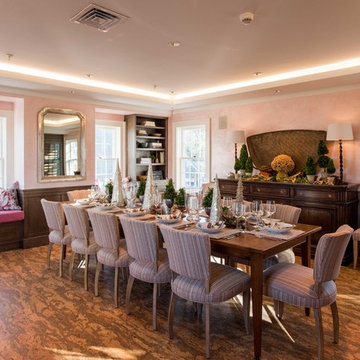
The adjacent dining room is designed with a touch of elegance. The walls are a Venetian plaster in a pale pink color. The custom paneling found along the walls is warm brown with a silver finish. The decorative painting in the dining room as well as in other parts of the building was also done by Riptide Finishes. The large dining table and Lee Industries upholstered chairs, will accommodate up to sixteen. The dining table is custom-built by Palu in a bourbon brown finish hard wood harvested from the Appalachian mountain region (made in the US). The window seat fabric is 100% linen Christopher Farr Cloth with pillows by Zimmer and Rohde featuring a whimsical fish pattern. The cork floor, one of the many acoustic features of the building, help control the sound, since multiple events could be taking place. The mirror is a French 19th century art nuveau silver leaf antique from John Rugge Antiques. The antique harvest basket is also from John Rugge, while the antique cherry-finish sideboard is from the Englishman’s Fine Furnishing. Other features in the dining room include a gas fireplace, a wet bar and a wine cooler. It is a lovely room to enjoy the labors of all that cooking.
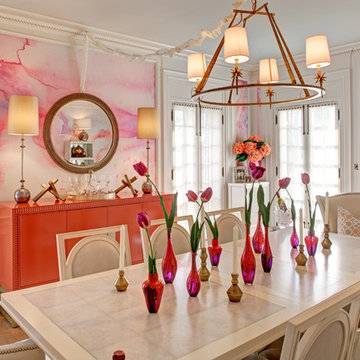
Because there was no junction box in the ceiling (and no budget to install one,) the chandelier was swaged and plugged into a wall outlet. The table scape was created with the use of multiple hand blown glass vases and candlesticks of varying heights.
Dining Room with Pink Walls Ideas
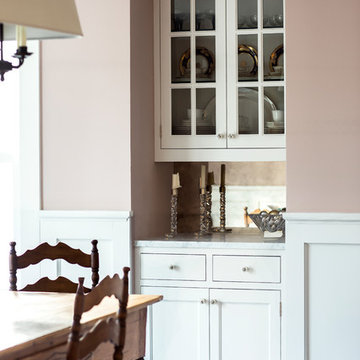
A young family moving from NYC to their first house in Westchester County found this spacious colonial in Mt. Kisco New York. With sweeping lawns and total privacy, the home offered the perfect setting for raising their family. The dated kitchen was gutted but did not require any additional square footage to accommodate a new, classic white kitchen with polished nickel hardware and gold toned pendant lanterns. 2 dishwashers flank the large sink on either side, with custom waste and recycling storage under the sink. Kitchen design and custom cabinetry by Studio Dearborn. Architect Brad DeMotte. Interior design finishes by Elizabeth Thurer Interior Design. Calcatta Picasso marble countertops by Rye Marble and Stone. Appliances by Wolf and Subzero; range hood insert by Best. Cabinetry color: Benjamin Moore White Opulence. Hardware by Jeffrey Alexander Belcastel collection. Backsplash tile by Nanacq in 3x6 white glossy available from Lima Tile, Stamford. Photography Neil Landino.
2





