Dining Photos
Refine by:
Budget
Sort by:Popular Today
1 - 20 of 304 photos
Item 1 of 3
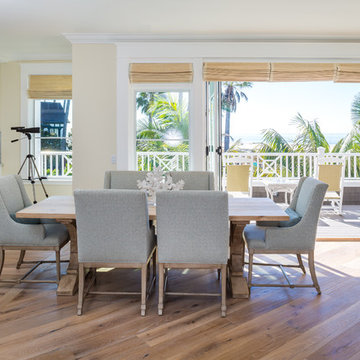
Indoor/Outdoor Dining, Dining with a view of the Pacific, Great Room, Oceanview Dining.
Owen McGoldrick
Example of a mid-sized beach style light wood floor and beige floor great room design in San Diego with yellow walls and no fireplace
Example of a mid-sized beach style light wood floor and beige floor great room design in San Diego with yellow walls and no fireplace
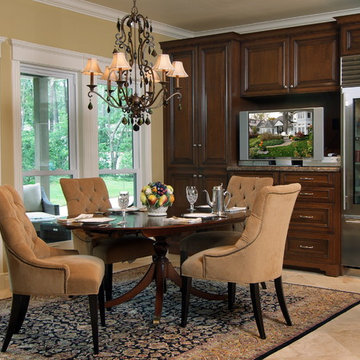
This lovely breakfast room blends the classic and quiet elegance of cherry by Wood-Mode with the contemporary twist of a stainless steel, glass door refrigerator. Form, function and comfort are juxtaposed with a generous view of the serene outdoors.
Designed by Maggie Grants at Cabinets & Designs. Photograph provided by Pat Dashiell Interior Design.
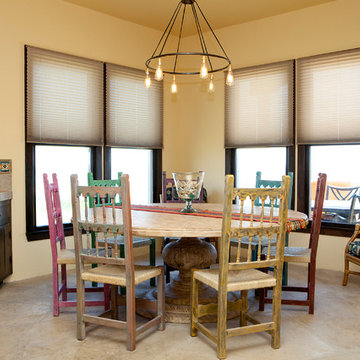
Example of a mid-sized tuscan limestone floor and beige floor kitchen/dining room combo design in Houston with yellow walls and no fireplace
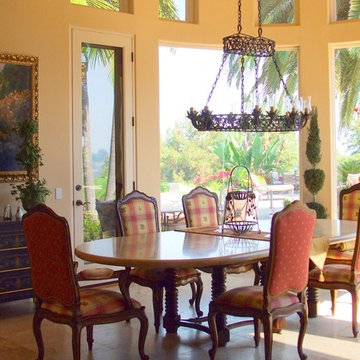
French country dining with plaid and mini floral print fabrics, custom iron chandelier and original oil painting of a French farmhouse nestled in the garden.
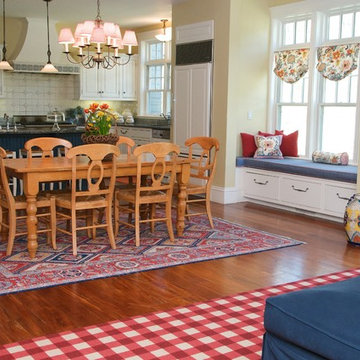
Cydney Ambrose Photography
Great room - mid-sized transitional medium tone wood floor and beige floor great room idea in Boston with yellow walls and no fireplace
Great room - mid-sized transitional medium tone wood floor and beige floor great room idea in Boston with yellow walls and no fireplace
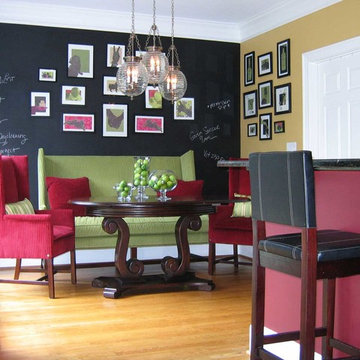
Kitchen eating area -
The Green and black flowed into the kitchen.
This kitchen's soft yet bold colors, chalkboard wall, green banquette and red high back wing chairs create a joyous environment for Sunday morning breakfast or after school snacks.
The clients daughters paper cut designs are the artwork on the walls the optic glass lanterns cast decorative patterns yet unobtrusive in the evening. This contemporary design flows seamlessly into the adjoining dining room.
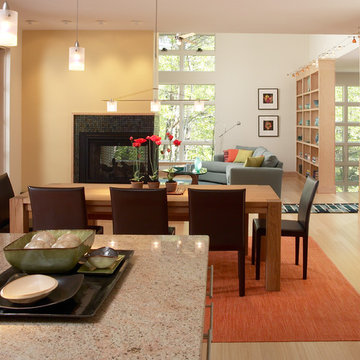
Firm of Record: Nancy Clapp Kerber, Architect/ StoneHorse Design
Project Role: Project Designer ( Collaborative )
Builder: Cape Associates - www.capeassociates.com
Photographer: Lark Gilmer Smothermon - www.woollybugger.org
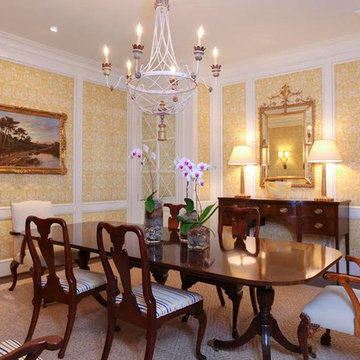
Interior Design - Pulliam Morris Interiors, Inc.
Jay Browne Photography
Enclosed dining room - mid-sized traditional marble floor and beige floor enclosed dining room idea in Other with yellow walls and no fireplace
Enclosed dining room - mid-sized traditional marble floor and beige floor enclosed dining room idea in Other with yellow walls and no fireplace
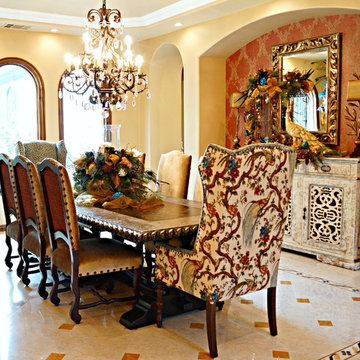
Example of a mid-sized classic beige floor enclosed dining room design in Other with yellow walls and no fireplace
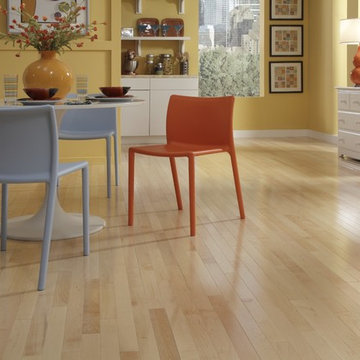
Inspiration for a large contemporary light wood floor and beige floor great room remodel in Other with yellow walls and no fireplace
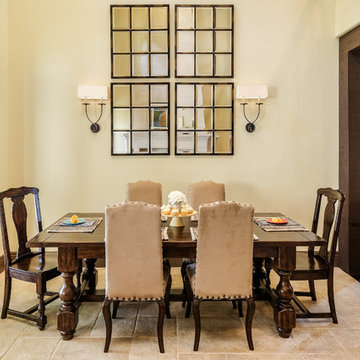
The dining area opposite the living room uses a quartet of iron framed mirrors to reflect the drama of the mantle and color of the original art.
Shutter Avenue Photography
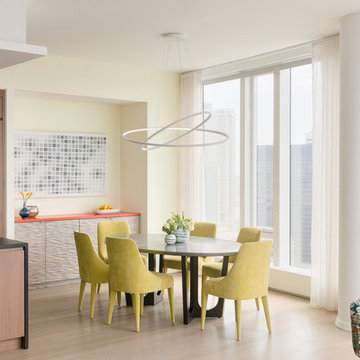
Example of a trendy light wood floor and beige floor dining room design in New York with yellow walls
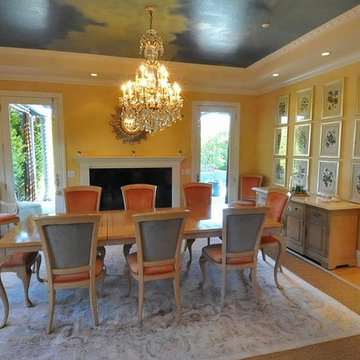
Mid-sized elegant light wood floor and beige floor enclosed dining room photo in Los Angeles with yellow walls, a standard fireplace and a plaster fireplace
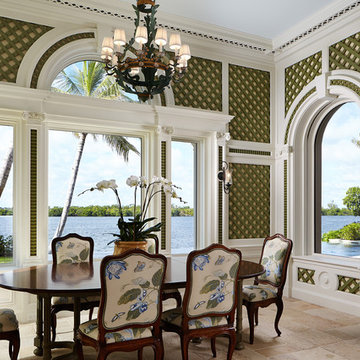
New 2-story residence consisting of; kitchen, breakfast room, laundry room, butler’s pantry, wine room, living room, dining room, study, 4 guest bedroom and master suite. Exquisite custom fabricated, sequenced and book-matched marble, granite and onyx, walnut wood flooring with stone cabochons, bronze frame exterior doors to the water view, custom interior woodwork and cabinetry, mahogany windows and exterior doors, teak shutters, custom carved and stenciled exterior wood ceilings, custom fabricated plaster molding trim and groin vaults.
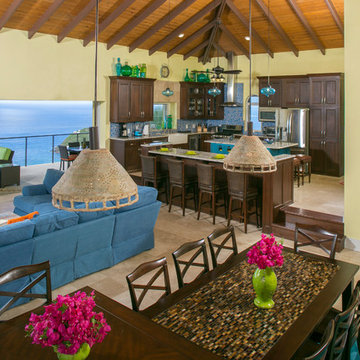
Open Concept Living Caribbean style is the theme of this Dining/Living/Kitchen area at Deja View Villa, a vacation rental villa in St. John US Virgin Islands. The dining tables create two levels of dining for visual interest. The custom lower table made by Furthur Mosaics on Sunset Blvd. in Las Angeles features a mosaic tile top for beauty and durability. Two spacious islands, 36" wide apron front sink and gas range make the kitchen a chef's dream. Indoor / outdoor living is made complete with a 19' wide hurricane sliding glass pocket door. As shown, the door is wide open to the outdoor living and dining areas and Caribbean ocean view. When you have a view like that, you don't even what to hide behind glass! This massive room was inspired by the open air hotel lobbies on Maui.
www.dejaviewvilla.com
www.furthurla.com
Steve Simonsen Photography
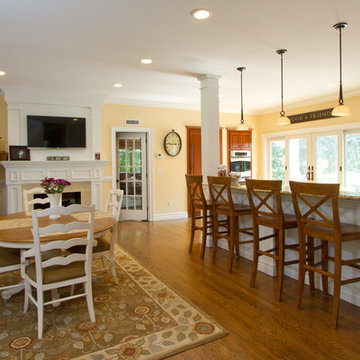
Joan Wosniak - Photographer
Complete kitchen remodel with wood floors, granite counter tops and a bi-level island. Fireplace complete makeover with a new wood custom mantle and wood detail going up to the ceiling. The custom wood columns on the kitchen island and custom wood detail around the fireplace and the lower part of the dining room wall create a cohesive space.
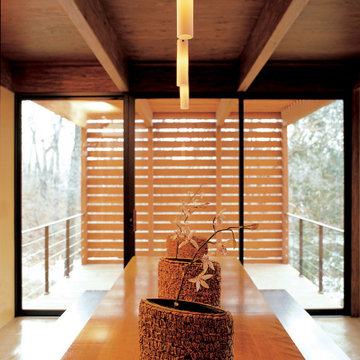
In early 2002 Vetter Denk Architects undertook the challenge to create a highly designed affordable home. Working within the constraints of a narrow lake site, the Aperture House utilizes a regimented four-foot grid and factory prefabricated panels. Construction was completed on the home in the Fall of 2002.
The Aperture House derives its name from the expansive walls of glass at each end framing specific outdoor views – much like the aperture of a camera. It was featured in the March 2003 issue of Milwaukee Magazine and received a 2003 Honor Award from the Wisconsin Chapter of the AIA. Vetter Denk Architects is pleased to present the Aperture House – an award-winning home of refined elegance at an affordable price.
Overview
Moose Lake
Size
2 bedrooms, 3 bathrooms, recreation room
Completion Date
2004
Services
Architecture, Interior Design, Landscape Architecture
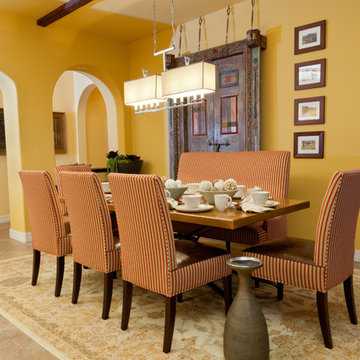
Antique door from Arhaus' one of a kind artifacts, was used to create interesting wall art. The 800 lb design element was safely bungeed from a variety of copper painted, hardware items.
Photo: Robin G. London
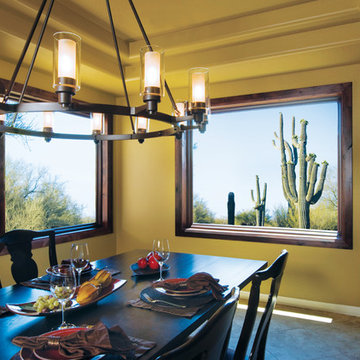
Bring the beauty of the outdoors inside your home with Renewal by Andersen® picture and combination windows. Our picture and combination windows are the ideal solution for showcasing a beautiful view.
Replace the picture window in your home or combine a picture window with your choice of casement, double-hung, gliding, or awning window styles.
Picture window combinations from Renewal by Andersen are the perfect choice for lasting beauty, durability, and energy efficiency.
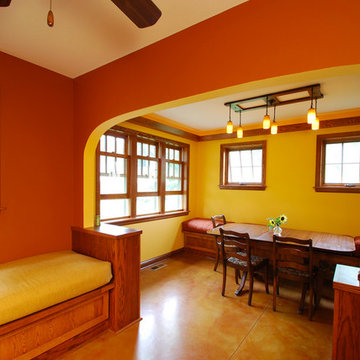
Example of a mid-sized classic concrete floor and beige floor kitchen/dining room combo design in Other with yellow walls and no fireplace
1





