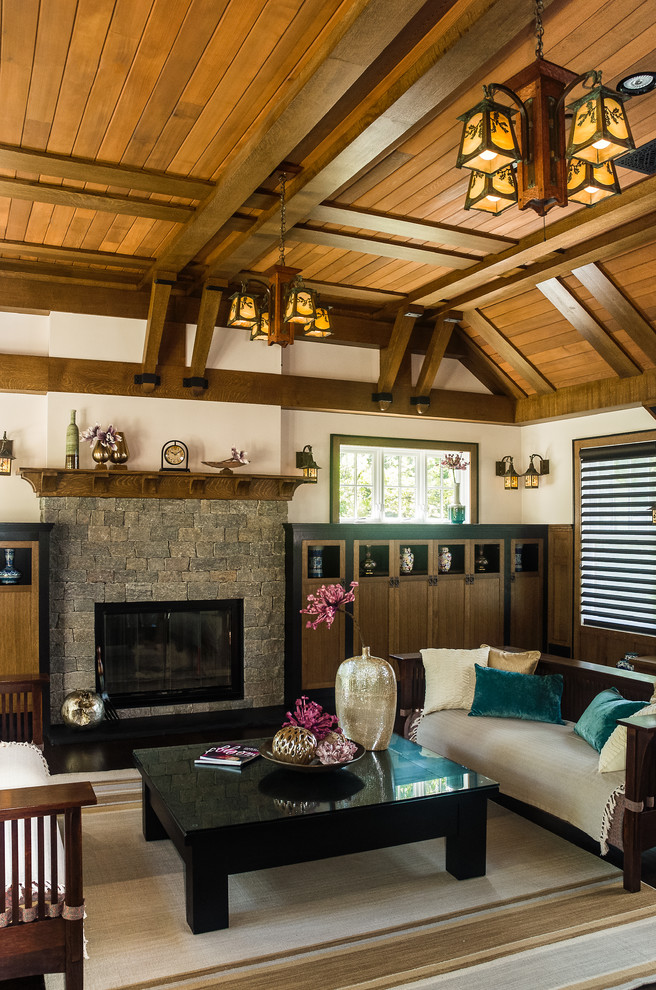
Dobbs Ferry Interior
Craftsman Family Room, New York
The existing cedar ceiling was re-finished. Beams and boards divide up the ceiling to add detail and interest. The beams run into custom brackets with black metal detailing that reflect the slope of the ceiling on the sides of the room. The existing fireplace was re-finished with non-grouted vineyard granite ashlar and a new oak mantel. Custom cabinets were built on both sides of the fireplace to provide storage and conceal the entertainment systems.
Photo by Daniel Contelmo Jr.
Stylist: Adams Interior Design
Other Photos in Dobbs Ferry Interior - Award Winner







side cabinets