Double-Sink Sliding Shower Door Ideas
Refine by:
Budget
Sort by:Popular Today
61 - 80 of 5,393 photos
Item 1 of 3
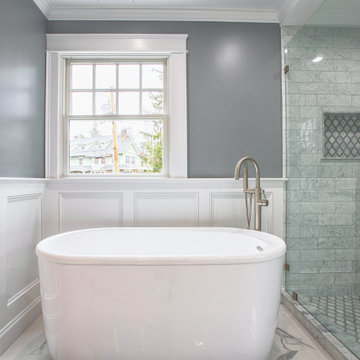
Example of a large transitional master white tile and marble tile porcelain tile, white floor, double-sink and wall paneling bathroom design in New York with shaker cabinets, white cabinets, a one-piece toilet, gray walls, an undermount sink, marble countertops, white countertops and a freestanding vanity

Huge minimalist master black tile and porcelain tile porcelain tile, black floor and double-sink bathroom photo in San Francisco with flat-panel cabinets, medium tone wood cabinets, a one-piece toilet, black walls, quartz countertops, black countertops and a floating vanity
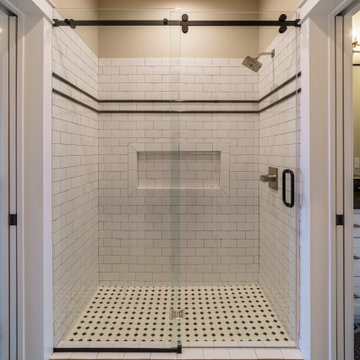
Jack and Jill Shower
Inspiration for a mid-sized farmhouse white tile and subway tile marble floor, white floor and double-sink bathroom remodel in Austin with shaker cabinets, gray cabinets, a two-piece toilet, beige walls, an undermount sink, quartz countertops, gray countertops and a built-in vanity
Inspiration for a mid-sized farmhouse white tile and subway tile marble floor, white floor and double-sink bathroom remodel in Austin with shaker cabinets, gray cabinets, a two-piece toilet, beige walls, an undermount sink, quartz countertops, gray countertops and a built-in vanity
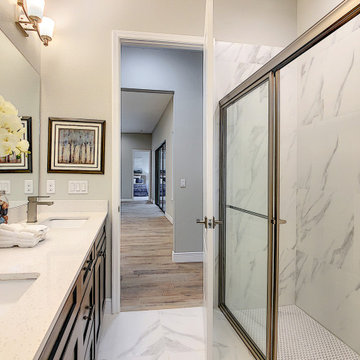
Large minimalist kids' multicolored tile and porcelain tile porcelain tile, multicolored floor and double-sink bathroom photo in Orlando with shaker cabinets, dark wood cabinets, a two-piece toilet, gray walls, an undermount sink, quartz countertops, white countertops and a built-in vanity

Take a look at the latest home renovation that we had the pleasure of performing for a client in Trinity. This was a full master bathroom remodel, guest bathroom remodel, and a laundry room. The existing bathroom and laundry room were the typical early 2000’s era décor that you would expect in the area. The client came to us with a list of things that they wanted to accomplish in the various spaces. The master bathroom features new cabinetry with custom elements provided by Palm Harbor Cabinets. A free standing bathtub. New frameless glass shower. Custom tile that was provided by Pro Source Port Richey. New lighting and wainscoting finish off the look. In the master bathroom, we took the same steps and updated all of the tile, cabinetry, lighting, and trim as well. The laundry room was finished off with new cabinets, shelving, and custom tile work to give the space a dramatic feel.

We designed a lockable drawer inside this vanity to store valuables. The drawers are full-extension with dovetail joints. Our cabinetry is constructed of all wood with no particle board and this painted finish is ultra durable.
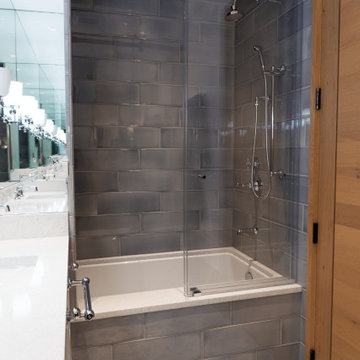
Transitional kids' gray tile and ceramic tile ceramic tile, blue floor and double-sink bathroom photo in Denver with white countertops and a built-in vanity

60 sq ft bathroom with custom cabinets a double vanity, floating shelves, and vessel sinks.
Inspiration for a small transitional master gray tile and cement tile laminate floor, gray floor and double-sink sliding shower door remodel in Portland with shaker cabinets, blue cabinets, a two-piece toilet, gray walls, a vessel sink, quartzite countertops, white countertops and a built-in vanity
Inspiration for a small transitional master gray tile and cement tile laminate floor, gray floor and double-sink sliding shower door remodel in Portland with shaker cabinets, blue cabinets, a two-piece toilet, gray walls, a vessel sink, quartzite countertops, white countertops and a built-in vanity
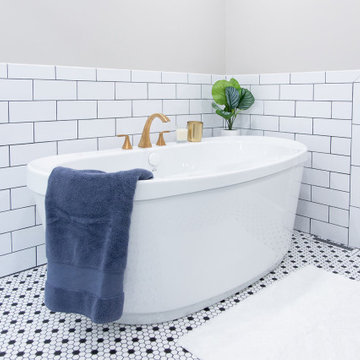
Free standing tub in the master bathroom.
Bathroom - mid-sized modern master white tile and ceramic tile ceramic tile, black floor and double-sink bathroom idea in Boston with blue cabinets, beige walls, white countertops, a niche and a built-in vanity
Bathroom - mid-sized modern master white tile and ceramic tile ceramic tile, black floor and double-sink bathroom idea in Boston with blue cabinets, beige walls, white countertops, a niche and a built-in vanity
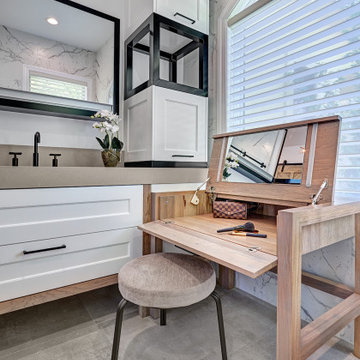
This master bath is a perfect example of a well balanced space, with his and hers counter spaces just to start. His tall 6'8" stature required a 40 inch counter height creating this multi-level counter space that wraps in along the wall, continuing to the vanity desk. The smooth transition between each level is intended to emulate that of a traditional flow form piece. This gives each of them ample functional space and storage. The warm tones within wood accents and the cooler tones found in the tile work are tied together nicely with the greige stone countertop. In contrast to the barn door and other wood features, matte black hardware is used as a sharp accent. This space successfully blends into a rustic elegance theme.
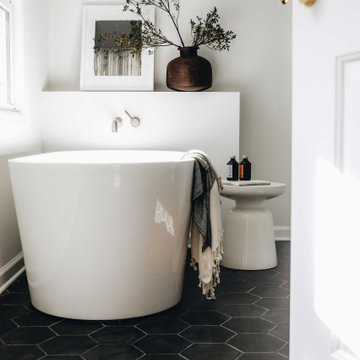
What used to be a small bedroom with mint green walls and a colorful mural is now a beautiful spa-like bathroom. I believe this bathroom transformation was the biggest change in #themanchesterflip. Before renovations took place, the house featured four bedrooms and one bathroom on the second floor. Having a house layout with one bathroom is never ideal when you get ready to sell it. So, we decided to convert the small bedroom adjacent to the largest bedroom into a beautiful bathroom while creating the main suite.
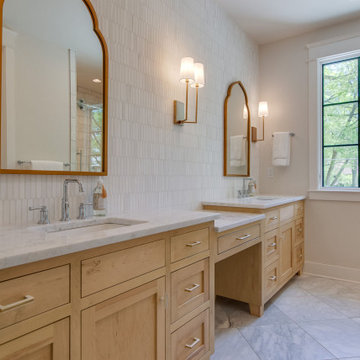
Inspiration for a large transitional master white tile and stone tile marble floor and double-sink bathroom remodel in Nashville with shaker cabinets, light wood cabinets, white walls, an undermount sink, marble countertops, white countertops and a built-in vanity
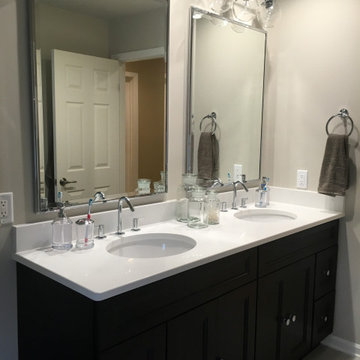
Spacious Teen Bathroom with a double vanity and oversized mirrors. Love the gray floor tile.
Just the Right Piece
Warren, NJ 07059
Example of a large trendy kids' ceramic tile, gray floor and double-sink bathroom design in New York with beaded inset cabinets, dark wood cabinets, a one-piece toilet, beige walls, an undermount sink, quartzite countertops, white countertops, a niche and a freestanding vanity
Example of a large trendy kids' ceramic tile, gray floor and double-sink bathroom design in New York with beaded inset cabinets, dark wood cabinets, a one-piece toilet, beige walls, an undermount sink, quartzite countertops, white countertops, a niche and a freestanding vanity
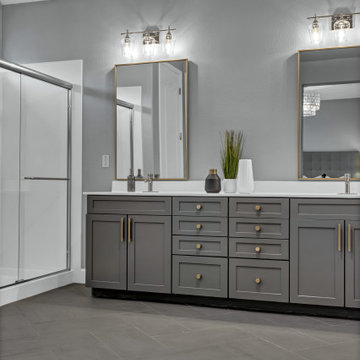
Mid-sized trendy master white tile and stone slab porcelain tile, gray floor and double-sink sliding shower door photo in San Francisco with shaker cabinets, gray cabinets, a two-piece toilet, gray walls, an undermount sink, quartz countertops, white countertops and a built-in vanity

Bathroom - mid-sized transitional master white tile and porcelain tile porcelain tile, gray floor and double-sink bathroom idea in Chicago with shaker cabinets, gray cabinets, a two-piece toilet, blue walls, an undermount sink, quartz countertops, white countertops, a niche and a freestanding vanity
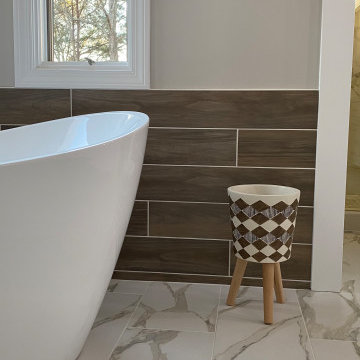
Large format porcelain master bathroom remodel
Example of a large master porcelain tile porcelain tile and double-sink bathroom design in Other with flat-panel cabinets, white cabinets, a two-piece toilet, beige walls, an undermount sink, tile countertops and a built-in vanity
Example of a large master porcelain tile porcelain tile and double-sink bathroom design in Other with flat-panel cabinets, white cabinets, a two-piece toilet, beige walls, an undermount sink, tile countertops and a built-in vanity

Libby's first solo project that she worked hand in hand with Tschida Construction on. Water damage and (horrible) layout led to a complete redesign. They saved the budget by leaving the bathtub and made sure it now only made sense in the layout, but in the aesthetics too.
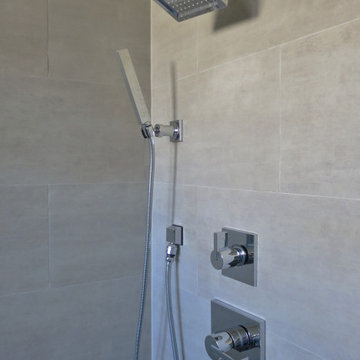
Updated plumbing hardware gives this bathroom a new life.
Example of a mid-sized trendy master gray tile and porcelain tile porcelain tile, multicolored floor and double-sink bathroom design in Houston with white cabinets, an undermount tub, a two-piece toilet, gray walls, an undermount sink, quartzite countertops, white countertops, a built-in vanity and flat-panel cabinets
Example of a mid-sized trendy master gray tile and porcelain tile porcelain tile, multicolored floor and double-sink bathroom design in Houston with white cabinets, an undermount tub, a two-piece toilet, gray walls, an undermount sink, quartzite countertops, white countertops, a built-in vanity and flat-panel cabinets
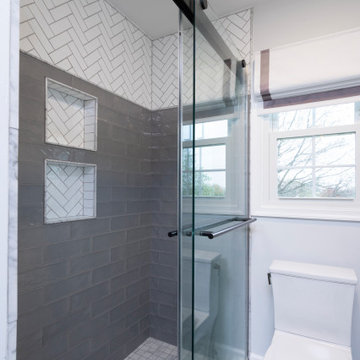
Mid-sized transitional 3/4 gray tile and glass tile porcelain tile, gray floor and double-sink bathroom photo in Philadelphia with shaker cabinets, gray cabinets, a two-piece toilet, blue walls, an undermount sink, quartz countertops, white countertops, a niche and a built-in vanity
Double-Sink Sliding Shower Door Ideas
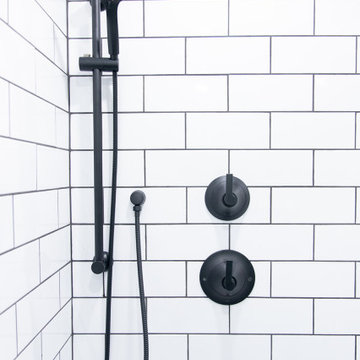
View from the hallway in through the master bedroom and to the walk in closet
Example of a mid-sized minimalist master white tile and ceramic tile light wood floor, black floor and double-sink bathroom design in Boston with blue cabinets, beige walls, white countertops, a niche and a built-in vanity
Example of a mid-sized minimalist master white tile and ceramic tile light wood floor, black floor and double-sink bathroom design in Boston with blue cabinets, beige walls, white countertops, a niche and a built-in vanity
4





