Double-Sink Sliding Shower Door Ideas
Refine by:
Budget
Sort by:Popular Today
161 - 180 of 5,360 photos
Item 1 of 3
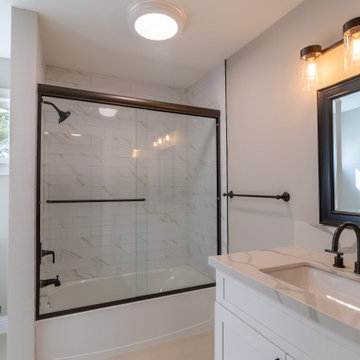
Mid-sized white tile and porcelain tile double-sink bathroom photo in San Diego with shaker cabinets, white cabinets, an undermount sink, quartzite countertops, white countertops and a built-in vanity
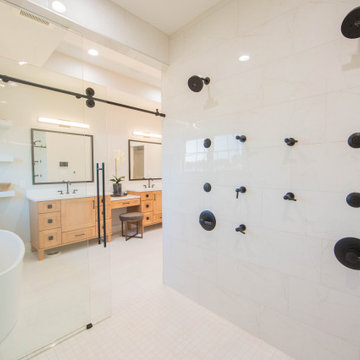
The spa-like master bath features heated floors and an expansive walk in shower.
Example of a huge minimalist master white tile and porcelain tile terra-cotta tile, white floor, double-sink and vaulted ceiling bathroom design in Indianapolis with recessed-panel cabinets, brown cabinets, beige walls, an undermount sink, quartzite countertops, white countertops and a freestanding vanity
Example of a huge minimalist master white tile and porcelain tile terra-cotta tile, white floor, double-sink and vaulted ceiling bathroom design in Indianapolis with recessed-panel cabinets, brown cabinets, beige walls, an undermount sink, quartzite countertops, white countertops and a freestanding vanity
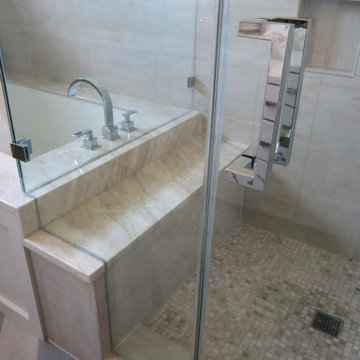
Contemporary master bath has herringbone floor with seamless glass shower doors.
Mid-sized trendy master gray tile and porcelain tile porcelain tile, multicolored floor and double-sink bathroom photo in Houston with white cabinets, an undermount tub, a two-piece toilet, gray walls, an undermount sink, quartzite countertops, white countertops, a built-in vanity and flat-panel cabinets
Mid-sized trendy master gray tile and porcelain tile porcelain tile, multicolored floor and double-sink bathroom photo in Houston with white cabinets, an undermount tub, a two-piece toilet, gray walls, an undermount sink, quartzite countertops, white countertops, a built-in vanity and flat-panel cabinets
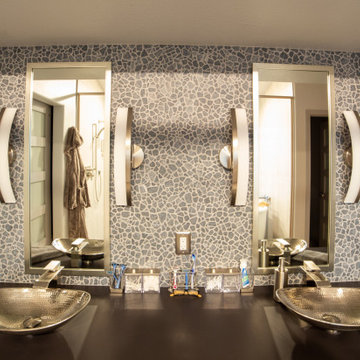
Our team had the pleasure of working with this amazing couple that had big ideas for their Master Bathroom design. This gray and black scheme has a modern, yet masculine feel to it, while incorporating all of the spa-like features for her.
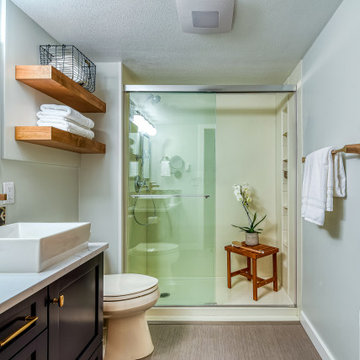
60 sq ft bathroom with custom cabinets a double vanity, floating shelves, and vessel sinks.
Inspiration for a small transitional master gray tile and cement tile laminate floor, gray floor and double-sink sliding shower door remodel in Portland with shaker cabinets, blue cabinets, a two-piece toilet, gray walls, a vessel sink, quartzite countertops, white countertops and a built-in vanity
Inspiration for a small transitional master gray tile and cement tile laminate floor, gray floor and double-sink sliding shower door remodel in Portland with shaker cabinets, blue cabinets, a two-piece toilet, gray walls, a vessel sink, quartzite countertops, white countertops and a built-in vanity

To give our client a clean and relaxing look, we used polished porcelain wood plank tiles on the walls laid vertically and metallic penny tiles on the floor.
Using a floating marble shower bench opens the space and allows the client more freedom in range and adds to its elegance. The niche is accented with a metallic glass subway tile laid in a herringbone pattern.
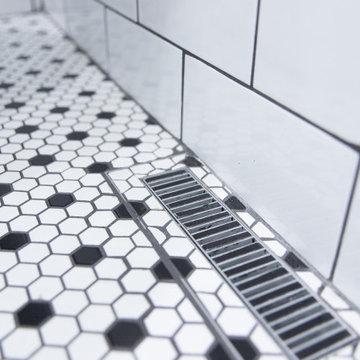
Camouflage floor vent, filled with the mosaic flooring tile.
Mid-sized minimalist master white tile and ceramic tile ceramic tile, black floor and double-sink bathroom photo in Boston with blue cabinets, beige walls, white countertops, a niche and a built-in vanity
Mid-sized minimalist master white tile and ceramic tile ceramic tile, black floor and double-sink bathroom photo in Boston with blue cabinets, beige walls, white countertops, a niche and a built-in vanity

Front view of vanity from shower/toilet from door
Updated Shower with white subway tile (platinum grout), accent tile, rolling shower door, Kohler Purist shower set and porcelain floor tile
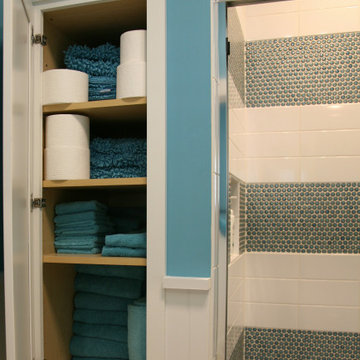
Each of the guest bathrooms has a built in space for stored towels and toiletries. This is the boys bunk room with bright blue penny tile playfully striping the shower walls.

Inspiration for a large contemporary master black tile and mosaic tile porcelain tile, blue floor and double-sink bathroom remodel in Miami with flat-panel cabinets, white cabinets, a one-piece toilet, black walls, an integrated sink, white countertops and a floating vanity
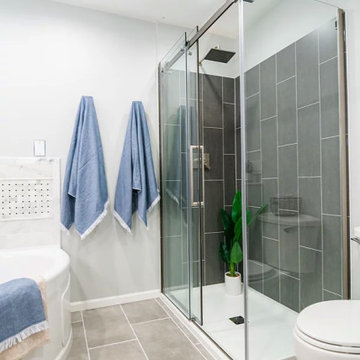
Libby's first solo project that she worked hand in hand with Tschida Construction on. Water damage and (horrible) layout led to a complete redesign. They saved the budget by leaving the bathtub and made sure it now only made sense in the layout, but in the aesthetics too.
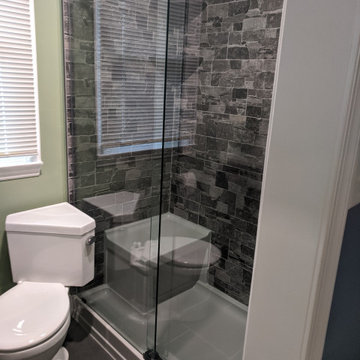
The shower was enlarged into the area where the toilet previously was and the corner toilet moved out. It was the only way to enlarge the shower while keeping a double vanity. We think it's a great idea for small bathrooms.

Inspiration for a mid-sized mid-century modern master white tile and subway tile ceramic tile, black floor, double-sink, wallpaper ceiling and wallpaper bathroom remodel in Chicago with beaded inset cabinets, medium tone wood cabinets, a one-piece toilet, white walls, an undermount sink, quartzite countertops, white countertops and a freestanding vanity
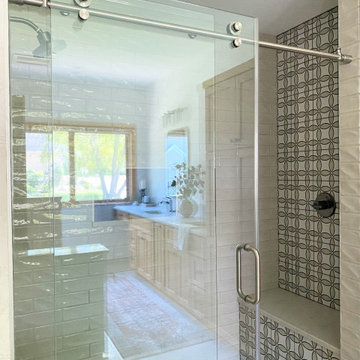
Master Bathroom Remodel
Bathroom - large traditional master beige tile and porcelain tile porcelain tile, beige floor, double-sink and wallpaper bathroom idea in Other with shaker cabinets, medium tone wood cabinets, an undermount sink, quartz countertops, white countertops and a built-in vanity
Bathroom - large traditional master beige tile and porcelain tile porcelain tile, beige floor, double-sink and wallpaper bathroom idea in Other with shaker cabinets, medium tone wood cabinets, an undermount sink, quartz countertops, white countertops and a built-in vanity
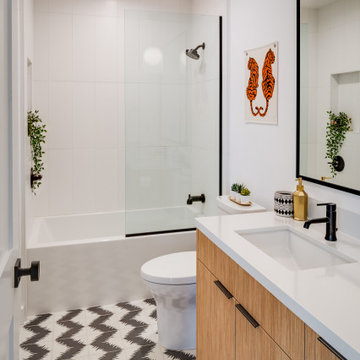
Small trendy 3/4 white tile porcelain tile, multicolored floor and double-sink bathroom photo in San Diego with flat-panel cabinets, light wood cabinets, an undermount sink, quartz countertops, white countertops and a built-in vanity
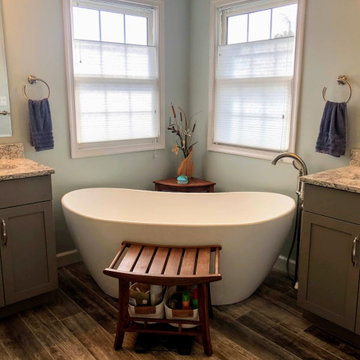
Mid-sized transitional master gray tile and porcelain tile porcelain tile, gray floor, double-sink and vaulted ceiling bathroom photo in Baltimore with shaker cabinets, gray cabinets, a one-piece toilet, blue walls, an undermount sink, quartz countertops, multicolored countertops and a freestanding vanity
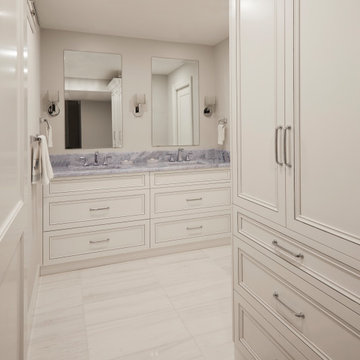
This condo we addressed the layout and making changes to the layout. By opening up the kitchen and turning the space into a great room. With the dining/bar, lanai, and family adding to the space giving it a open and spacious feeling. Then we addressed the hall with its too many doors. Changing the location of the guest bedroom door to accommodate a better furniture layout. The bathrooms we started from scratch The new look is perfectly suited for the clients and their entertaining lifestyle.
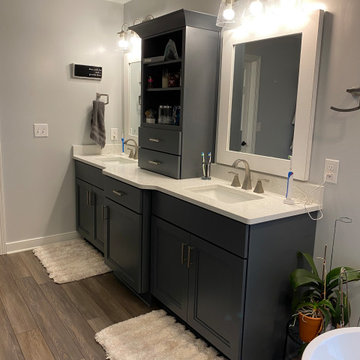
We gave the Chris an Sarah master bathroom an update by keeping the same location of everything but removing their large podium jetted tub and replacing it with an elegant free standing tub and faucet; removing their fiberglass surround shower and replacing with a deep tiled shower with bypass glass doors; and removing the carpeted/true tile section and installing luxury vinyl plank throughout. To make the space more unique, on top of their vanities we installed an open shelving counter cabinet with 2 drawers. Chris and Sarah did a great job of adding their touches on at the end with bathroom mats, touches of blue & grey towels, the hanging vanity mirrors (they supplied), and other nick knack décor.
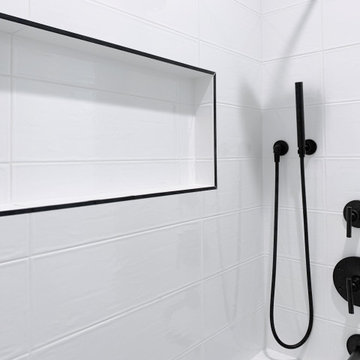
This bathtub shower combination looks fantastic. An alcove tub with large format ceramic shower wall tile and black shower fixtures and valves. The glass sliding shower door has black barn door hardware. Black Schluter trim for the large shower niche and shower tile edges.
Double-Sink Sliding Shower Door Ideas
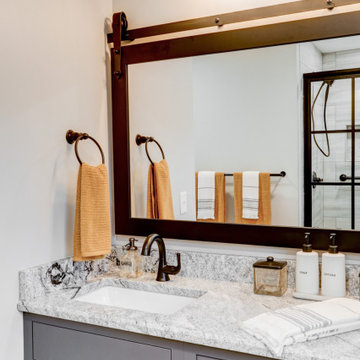
Bathroom remodel with separate toilet room, walk in closet, double vanity, large mirror, shower with matte black gird sliding doors
Mid-sized transitional master vinyl floor, gray floor and double-sink bathroom photo in Other with recessed-panel cabinets, gray cabinets, a one-piece toilet, gray walls, an integrated sink, granite countertops, gray countertops and a built-in vanity
Mid-sized transitional master vinyl floor, gray floor and double-sink bathroom photo in Other with recessed-panel cabinets, gray cabinets, a one-piece toilet, gray walls, an integrated sink, granite countertops, gray countertops and a built-in vanity
9





