Double-Sink Sliding Shower Door Ideas
Refine by:
Budget
Sort by:Popular Today
41 - 60 of 5,393 photos
Item 1 of 3
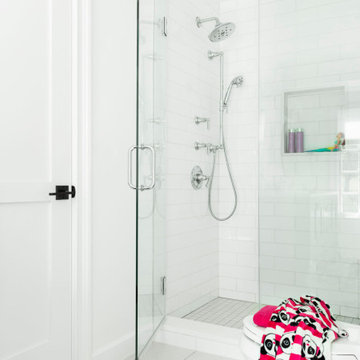
A Jill and Jill bathroom made to grow up with, this bright bathroom features a custom navy vanity, white Porcelanosa tile, Feiss vanity lights and Kohler chrome hardware.
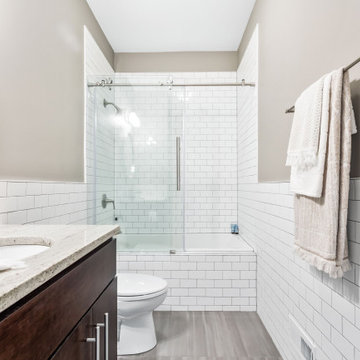
We created this mid-size trendy bathroom by refurbishing existing vanity and fixtures. White subway tiles were wrapped around the bathroom with grey porcelain tiles. The floor tiles bear a resemblance to brush strokes of watercolors, creating a flow in the space. We installed a new soaking bathtub with a frameless barn shower door to add to the unique look. The tile pattern and neutral colors help elongate the space and make it feel bigger. As a part of this renovation, we carved out a small laundry space in the hallway closet. Full size stacked washer and dryer fit perfectly and can be easily enclosed.
---
Project designed by Skokie renovation firm, Chi Renovations & Design - general contractors, kitchen and bath remodelers, and design & build company. They serve the Chicago area, and it's surrounding suburbs, with an emphasis on the North Side and North Shore. You'll find their work from the Loop through Lincoln Park, Skokie, Evanston, Wilmette, and all the way up to Lake Forest.
For more about Chi Renovation & Design, click here: https://www.chirenovation.com/

In this master bath, we were able to install a vanity from our Cabinet line, Greenfield Cabinetry. These cabinets are all plywood boxes and soft close drawers and doors. They are furniture grade cabinets with limited lifetime warranty. also shown in this photo is a custom mirror and custom floating shelves to match. The double vessel sinks added the perfect amount of flair to this Rustic Farmhouse style Master Bath.
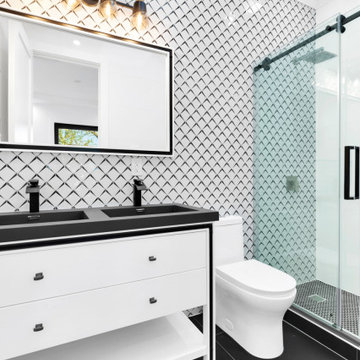
Large 1950s master black and white tile and mosaic tile porcelain tile, gray floor and double-sink bathroom photo in New York with flat-panel cabinets, white cabinets, a one-piece toilet, white walls, an integrated sink, marble countertops, black countertops and a freestanding vanity
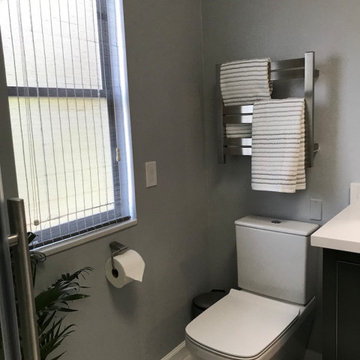
This is a budget conscious remodel of an original bathroom that was really sad and tired. A large garden tub that was never used and a poorly constructed one piece leaky shower along with a vanity that was 6 inches under normal height. We completely gutted the bathroom and transformed the cabinetry outside of the bathroom into a convenient ironing area with pullout laundry bins to make for more room in the walk-in closet. We used reclaimed wood to enhance the existing new closet doors and for smarter storage and display of the client's treasures.
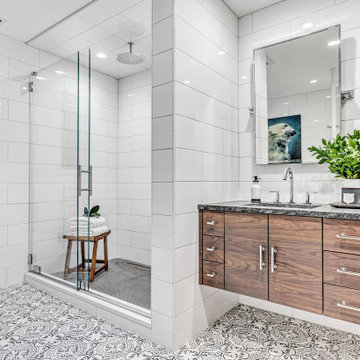
Example of a mid-sized minimalist master white tile and subway tile porcelain tile, black floor and double-sink bathroom design in New York with flat-panel cabinets, medium tone wood cabinets, a one-piece toilet, white walls, an undermount sink, granite countertops, black countertops, a niche and a floating vanity
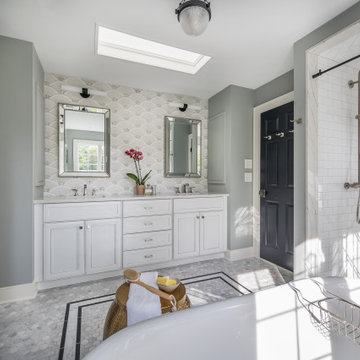
This primary en suite bath by Galaxy Building features a deep soaking tub, large shower, toilet compartment, custom vanity, skylight and tiled wall/backsplash. In House Photography.

This kids bathroom has some really beautiful custom details, including a reclaimed wood vanity cabinet, and custom concrete vanity countertop and sink. The shower enclosure has thassos marble tile walls with offset pattern. The niche is trimmed with thassos marble and has a herringbone patterned marble tile backsplash. The same marble herringbone tile is used for the shower floor. The shower bench has large-format thassos marble tiles as does the top of the shower dam. The bathroom floor is a large format grey marble tile. Seen in the mirror reflection are two large "rulers", which make interesting wall art and double as fun way to track the client's children's height. Fun, eh?

Our hallway full bath renovation embodies a harmonious blend of functionality and style. With meticulous attention to detail, we've transformed this space into a sanctuary of modern comfort and convenience.

Inspiration for a mid-sized scandinavian kids' gray tile and ceramic tile ceramic tile, multicolored floor and double-sink bathroom remodel in San Diego with raised-panel cabinets, medium tone wood cabinets, a one-piece toilet, white walls, an undermount sink, quartzite countertops, white countertops, a niche and a built-in vanity
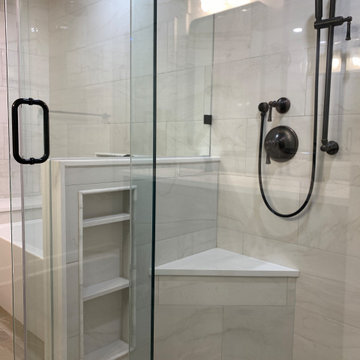
Reconfigure the existing bathroom, to improve the usage of space, eliminate the jet tub, hide the toilet and create a spa like experience with a soaker tub, spacious shower with a bench for comfort, a low down niche for easy access and luxurious Tisbury sower and bath fixtures. Install a custom medicine cabinet for additional storage and
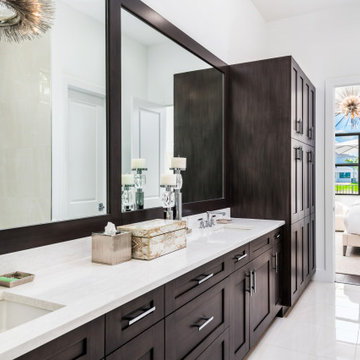
Large trendy master marble floor, white floor and double-sink bathroom photo in Miami with flat-panel cabinets, dark wood cabinets, quartzite countertops, beige countertops and a built-in vanity
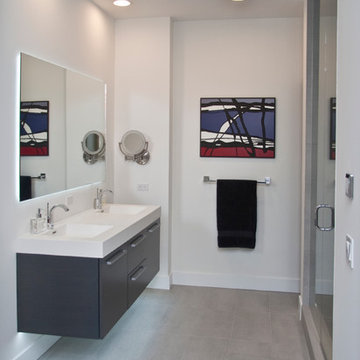
This Woodways vanity continues the contemporary and sleek style seen in the kitchen of the penthouse. Again, contrasting light and dark materials combine to create visual balance. The white countertop keeps the bright and airy feel continuing into the bathroom space. Added lighting behind the mirror and beneath the vanity are both functional as well as decorative elements to draw the eye toward this focal point.
Photo by Megan TerVeen, © Visbeen Architects, LLC

Owners' suite remodel including converting 2nd bedroom to large walk-in-closet, and combining the existing closet and bath to make the new owners' bath.
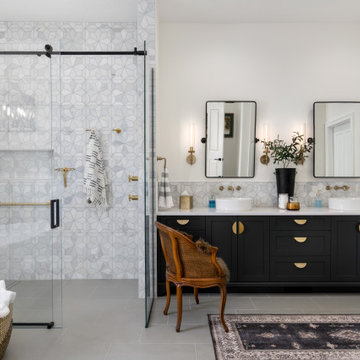
Large transitional master porcelain tile and double-sink bathroom photo in Boise with shaker cabinets, black cabinets, a vessel sink, quartz countertops, white countertops, a niche and a built-in vanity
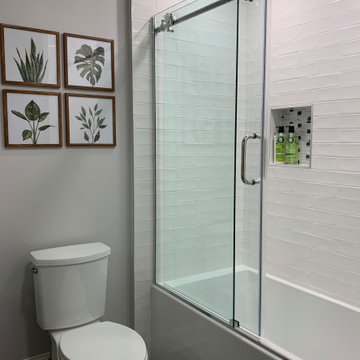
Inspiration for a mid-sized transitional kids' white tile and ceramic tile ceramic tile, gray floor and double-sink bathroom remodel in Chicago with shaker cabinets, gray cabinets, a two-piece toilet, gray walls, an undermount sink, quartz countertops, white countertops, a niche and a built-in vanity
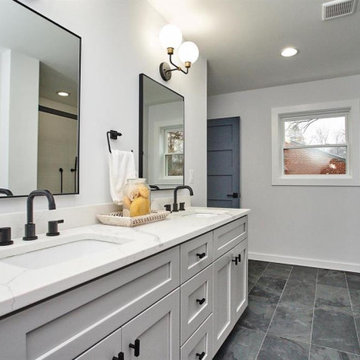
Large trendy master black tile and porcelain tile slate floor, black floor and double-sink bathroom photo in DC Metro with shaker cabinets, gray cabinets, gray walls, an undermount sink, quartz countertops, white countertops and a freestanding vanity
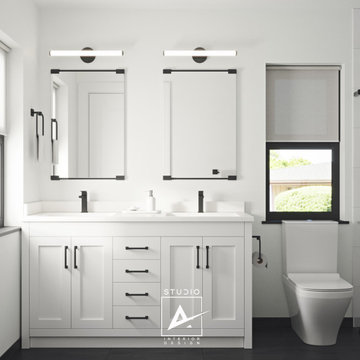
Mid-sized trendy master white tile porcelain tile, gray floor and double-sink bathroom photo in San Francisco with white cabinets, a one-piece toilet, white walls and an undermount sink
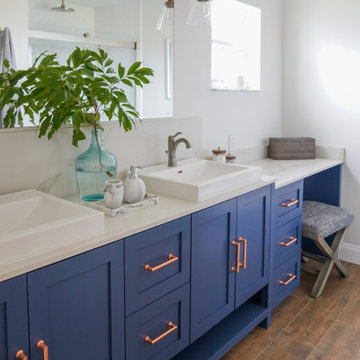
Modern Farmhouse style master bedroom with custom blue vanity designed by KJ Design Collective
Sliding shower door - mid-sized modern master white tile porcelain tile, brown floor and double-sink sliding shower door idea in Miami with shaker cabinets, blue cabinets, a one-piece toilet, white walls, white countertops and a built-in vanity
Sliding shower door - mid-sized modern master white tile porcelain tile, brown floor and double-sink sliding shower door idea in Miami with shaker cabinets, blue cabinets, a one-piece toilet, white walls, white countertops and a built-in vanity
Double-Sink Sliding Shower Door Ideas
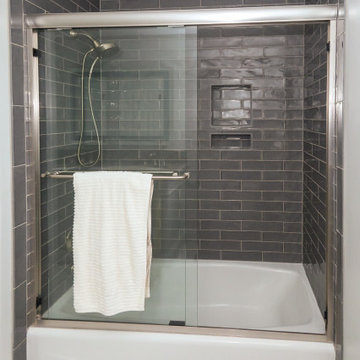
Tiled shower with refinished tub
Mid-sized transitional kids' gray tile and ceramic tile porcelain tile, white floor and double-sink bathroom photo in Atlanta with furniture-like cabinets, gray cabinets, a two-piece toilet, white walls, an undermount sink, quartz countertops, gray countertops, a niche and a freestanding vanity
Mid-sized transitional kids' gray tile and ceramic tile porcelain tile, white floor and double-sink bathroom photo in Atlanta with furniture-like cabinets, gray cabinets, a two-piece toilet, white walls, an undermount sink, quartz countertops, gray countertops, a niche and a freestanding vanity
3





