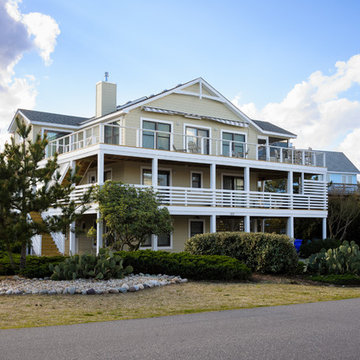Eclectic Green Exterior Home Ideas
Refine by:
Budget
Sort by:Popular Today
21 - 40 of 185 photos
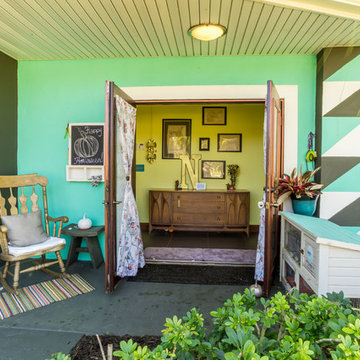
Exterior Entry
Photo: Trevor Ward
Example of a mid-sized eclectic green one-story stucco flat roof design in Orlando
Example of a mid-sized eclectic green one-story stucco flat roof design in Orlando
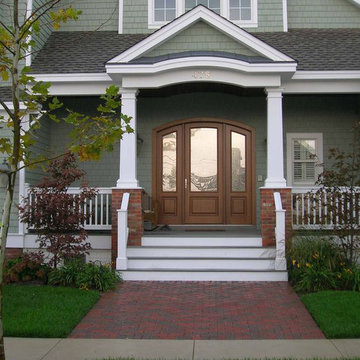
Visit Our Showroom
8000 Locust Mill St.
Ellicott City, MD 21043
Signature Presidential Wood Door Series - Door arch matches shape on porch. Reeded glass. Privacy and light!
The Presidential Wood Door Series caters to our customers who need standard door, sidelite, and/or transom sizes for replacement or new construction. We offer this door in Oak, Sapele, Knotty Alder and Pine with many different glass options in this series as well as the ability to build custom glass lites. Both the Presidential and Collection wood door series feature the same superior wood door construction that our customers always expect.
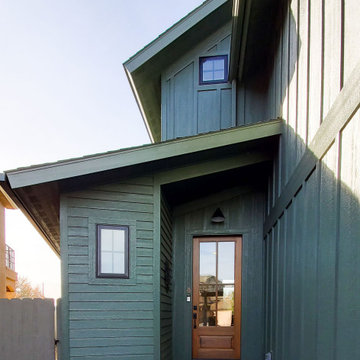
Small eclectic green two-story mixed siding exterior home photo in Boise with a shingle roof
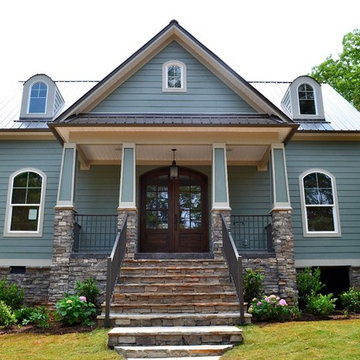
Southgate Residential
Example of a mid-sized eclectic green two-story concrete fiberboard exterior home design in Other
Example of a mid-sized eclectic green two-story concrete fiberboard exterior home design in Other
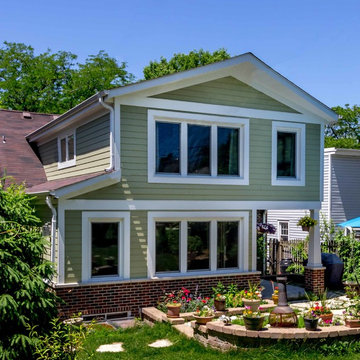
The back of this 1920s brick and siding Cape Cod gets a compact addition to create a new Family room, open Kitchen, Covered Entry, and Master Bedroom Suite above. European-styling of the interior was a consideration throughout the design process, as well as with the materials and finishes. The project includes all cabinetry, built-ins, shelving and trim work (even down to the towel bars!) custom made on site by the home owner.
Photography by Kmiecik Imagery
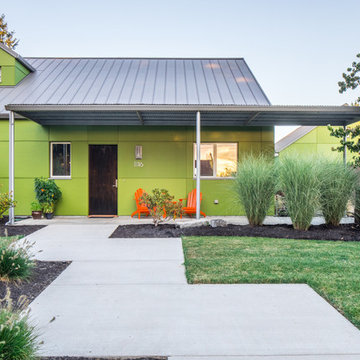
Photo: Poppi Photography
The North House is an eclectic, playful, monochromatic two-tone, with modern styling. This cheerful 1900sf Pacific Northwest home was designed for a young active family. Bright and roomy, the floor plan includes 3 bedrooms, 2.5 baths, a large vaulted great room, a second story loft with 2 bedrooms and 1 bath, a first floor master suite, and a flexible “away room”.
Every square inch of this home was optimized in the design stage for flexible spaces with convenient traffic flow, and excellent storage - all within a modest footprint.
The generous covered outdoor areas extend the living spaces year-round and provide geometric grace to a classic gable roof.
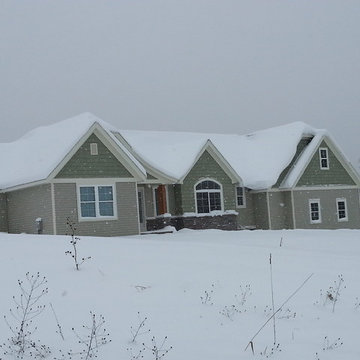
TJP Designs
Mid-sized eclectic green one-story mixed siding gable roof photo in Grand Rapids
Mid-sized eclectic green one-story mixed siding gable roof photo in Grand Rapids
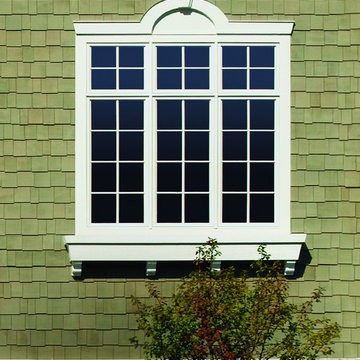
Andersen Window 400 Series Casement/Awning Windows, White, Colonial Grilles
Mid-sized eclectic green exterior home idea in Minneapolis
Mid-sized eclectic green exterior home idea in Minneapolis
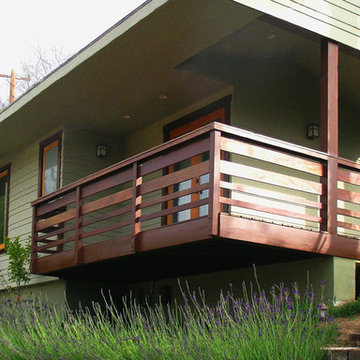
Ipe wood railing.
Large eclectic green one-story wood exterior home photo in Los Angeles
Large eclectic green one-story wood exterior home photo in Los Angeles
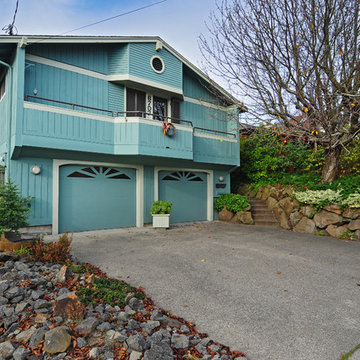
Mid-sized eclectic green two-story wood exterior home idea in Seattle
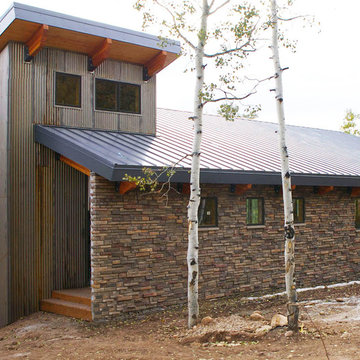
Mid-sized eclectic green two-story mixed siding exterior home idea in Salt Lake City with a shed roof
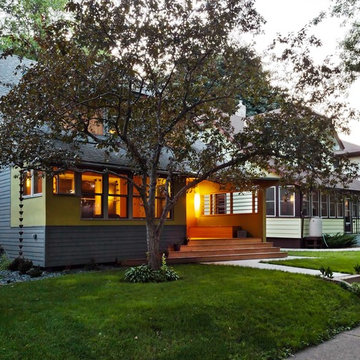
© Gilbertson Photography
Example of a small eclectic green two-story stucco exterior home design in Minneapolis
Example of a small eclectic green two-story stucco exterior home design in Minneapolis
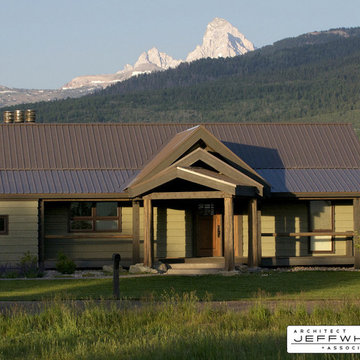
I love this summer view with the Grand Teton in the background. (that's not Photoshop) Here you can see how I drew inspiration from the mountains when designing the entry porch. The twisting gables create irregular offsets the emulate the mountains.
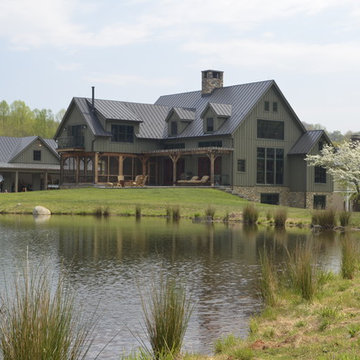
Kevin Ruedisueli
Example of an eclectic green wood gable roof design in DC Metro
Example of an eclectic green wood gable roof design in DC Metro
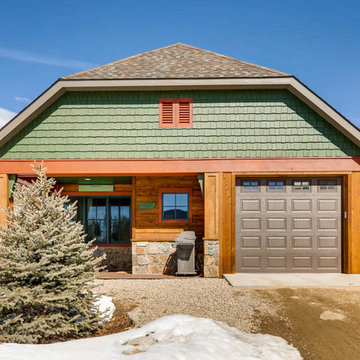
Rent this cabin in Grand Lake Colorado at www.GrandLakeCabinRentals.com
Inspiration for a small eclectic green one-story wood house exterior remodel in Denver with a clipped gable roof and a shingle roof
Inspiration for a small eclectic green one-story wood house exterior remodel in Denver with a clipped gable roof and a shingle roof
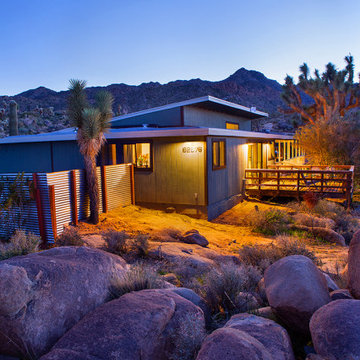
Photo by Sean Ryan Pierce
Desert Landscape
Inspiration for a large eclectic green one-story concrete fiberboard exterior home remodel in Los Angeles with a mixed material roof
Inspiration for a large eclectic green one-story concrete fiberboard exterior home remodel in Los Angeles with a mixed material roof
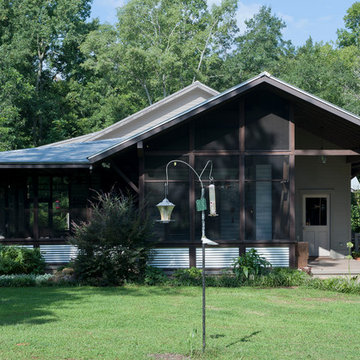
Mid-sized eclectic green two-story wood exterior home idea in Atlanta with a metal roof
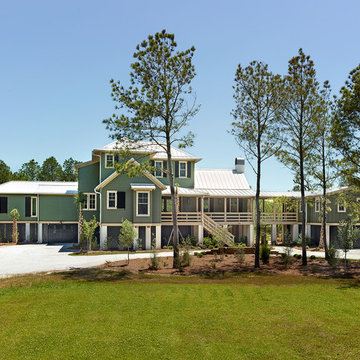
Holger Obenaus Photography
Example of a large eclectic green two-story house exterior design in Charleston with a metal roof
Example of a large eclectic green two-story house exterior design in Charleston with a metal roof
Eclectic Green Exterior Home Ideas
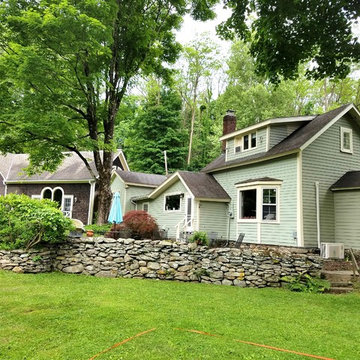
When these home owners called me for a color consultation they warned me the task would be complicated. The home had been in the family for a few generations and was added to repeatedly. Behind the house is a beautiful stream with waterfalls and rock walls which the home curves around as the newer additions ramble along. The great room, which was in essence a barn-like edifice was a different, larger scale then the rest of the home so we decided a single color for the whole place would not create a truly united whole. Instead, we decided to flaunt the barn's butch dimensions by painting it a darker, stronger color then the rest of the home and used the same cream trim color to connect them. The results are a color palette which plays up the home's best features while settling it into the landscape as well. Paint colors are Benjamin Moore.
2






