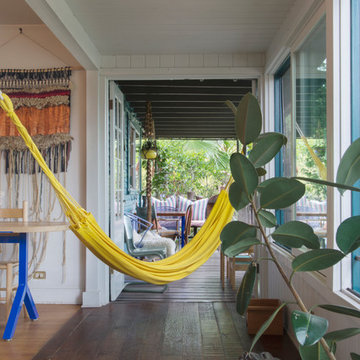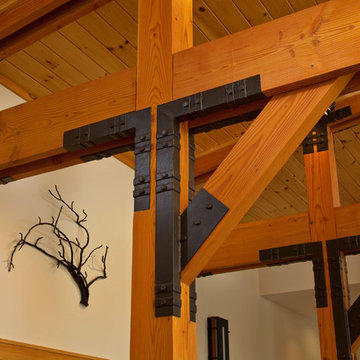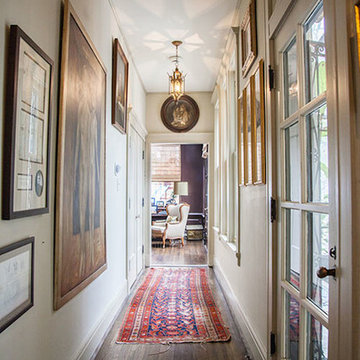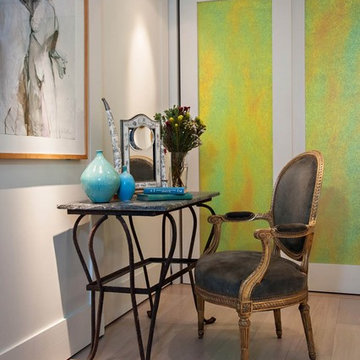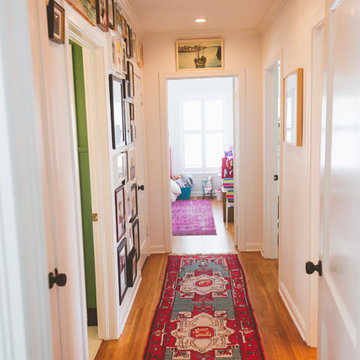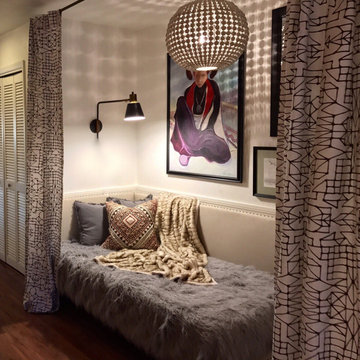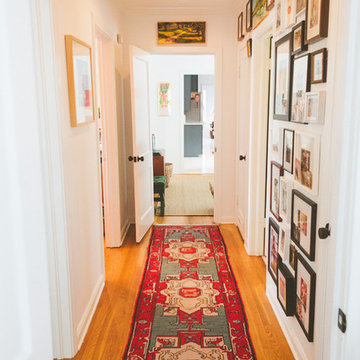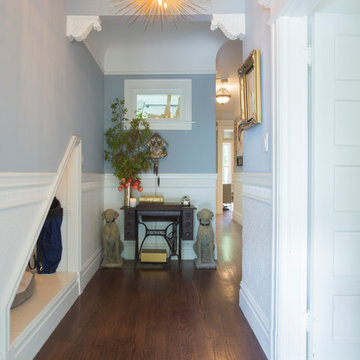Eclectic Hallway Ideas
Refine by:
Budget
Sort by:Popular Today
41 - 60 of 9,594 photos
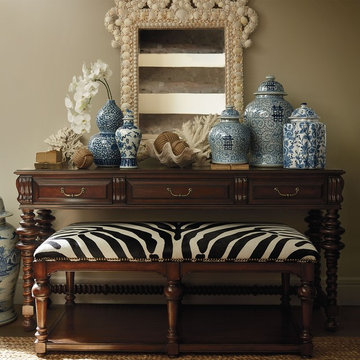
Imbued with island style imported straight from the West Indies. This handsome console brings the best of British Colonial style home, and features iconic details like beautifully turned legs with barley twist and bobbin contours, brass hardware and a dark mahogany finish.
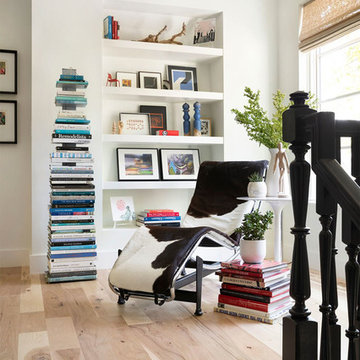
Architect: Charlie & Co. | Builder: Detail Homes | Photographer: Spacecrafting
Eclectic hallway photo in Minneapolis
Eclectic hallway photo in Minneapolis
Find the right local pro for your project
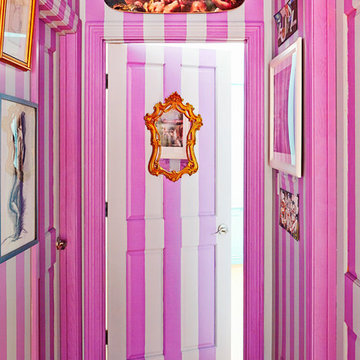
Inspiration for an eclectic medium tone wood floor hallway remodel in San Francisco with multicolored walls
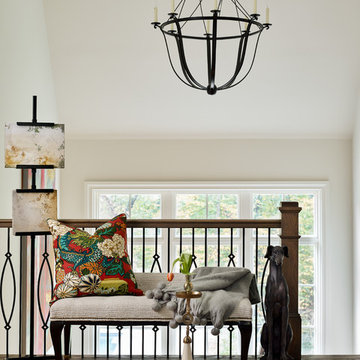
Emily Followill Photography
Hallway - eclectic hallway idea in Atlanta with white walls
Hallway - eclectic hallway idea in Atlanta with white walls

Madison Modern Home © 2012 Houzz
Example of an eclectic hallway design in Los Angeles
Example of an eclectic hallway design in Los Angeles
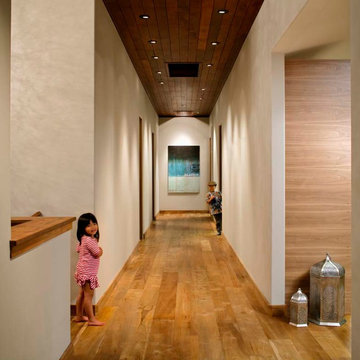
This family-friendly house is the envy of all the neighborhood kids, who had never looked so cool until running down this hallway on 100% reclaimed teak floors.
Photography: Chipper Hatter
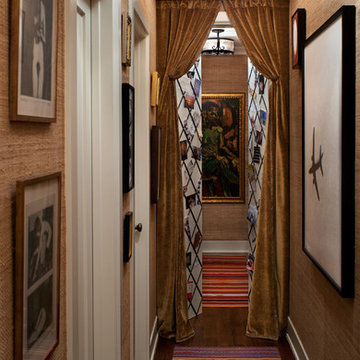
Photography by David Phelps Photography.
A 1926 Spanish side by side duplex.
Design criteria…I wanted to live with all my art, family heirlooms and books. Everything you see has a story…a memory for me. How to make it all work together in 1250 square feet of space was my biggest challenge.
Edit, edit, edit. The layers remaining…a very comfortable, coaster-free and cozy place to call home.
Interior Designer Tommy Chambers
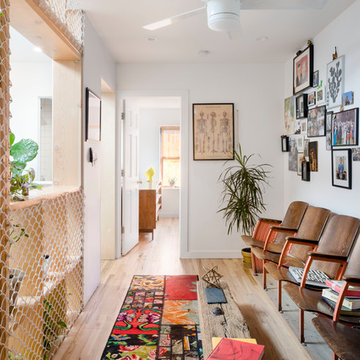
Hallway - mid-sized eclectic medium tone wood floor and brown floor hallway idea in New York with white walls
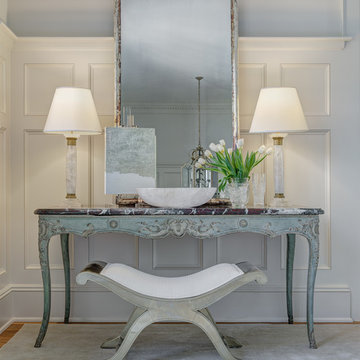
An arrangement on a French antique console sits at the top of the front hall stairway.
Inspiration for an eclectic hallway remodel in New York
Inspiration for an eclectic hallway remodel in New York
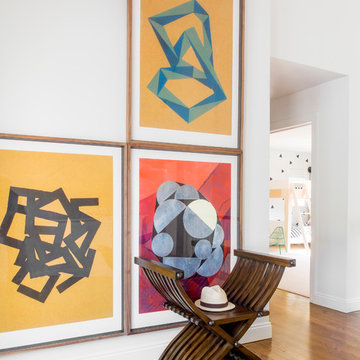
Interior Design, Interior Architecture, Custom Millwork Design, Furniture Design, Art Curation, & AV Design by Chango & Co.
Photography by Sean Litchfield
See the feature in Domino Magazine
Eclectic Hallway Ideas
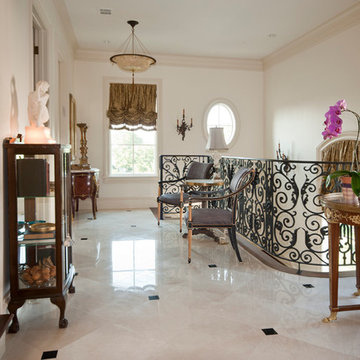
This home is straight out of the Victorian era, with a few modern updates.
Inspiration for a mid-sized eclectic porcelain tile hallway remodel in Houston with beige walls
Inspiration for a mid-sized eclectic porcelain tile hallway remodel in Houston with beige walls
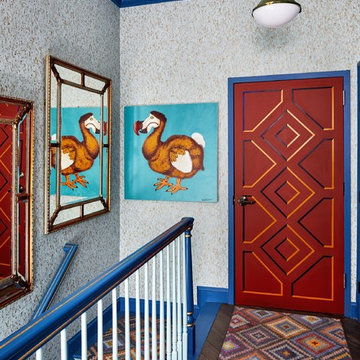
The clients wanted a comfortable home fun for entertaining, pet-friendly, and easy to maintain — soothing, yet exciting. Bold colors and fun accents bring this home to life!
Project designed by Boston interior design studio Dane Austin Design. They serve Boston, Cambridge, Hingham, Cohasset, Newton, Weston, Lexington, Concord, Dover, Andover, Gloucester, as well as surrounding areas.
For more about Dane Austin Design, click here: https://daneaustindesign.com/
To learn more about this project, click here:
https://daneaustindesign.com/logan-townhouse
3






