Eclectic Kitchen with Stone Slab Backsplash Ideas
Sort by:Popular Today
21 - 40 of 913 photos
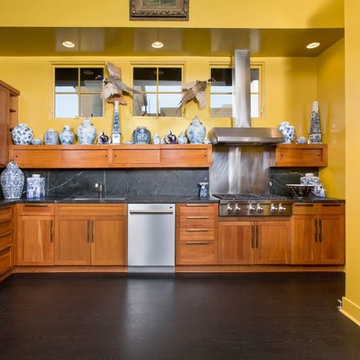
The new appliances in this modestly remodeled Kitchen which includes a combination steam/convection oven as well as a regular oven show off with the soapstone counter top and backsplash letting them shine. The wall color helps showcase the blue and white ceramic collection to perfection!
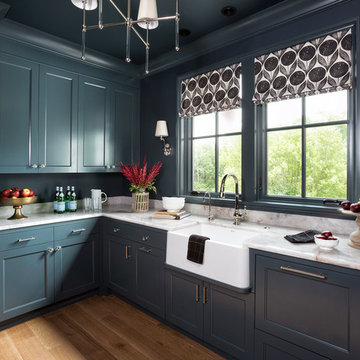
Hendel Homes
Landmark Photography
Example of a mid-sized eclectic l-shaped medium tone wood floor and brown floor kitchen pantry design with a farmhouse sink, recessed-panel cabinets, blue cabinets, quartzite countertops, stone slab backsplash and stainless steel appliances
Example of a mid-sized eclectic l-shaped medium tone wood floor and brown floor kitchen pantry design with a farmhouse sink, recessed-panel cabinets, blue cabinets, quartzite countertops, stone slab backsplash and stainless steel appliances
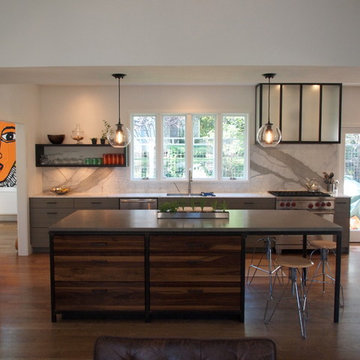
Inspiration for an eclectic kitchen remodel in Austin with open cabinets, stone slab backsplash and stainless steel appliances
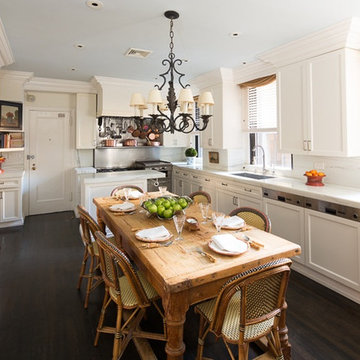
Example of a large eclectic dark wood floor eat-in kitchen design in New York with white cabinets, marble countertops, white backsplash, stone slab backsplash, paneled appliances, an island, recessed-panel cabinets and an undermount sink
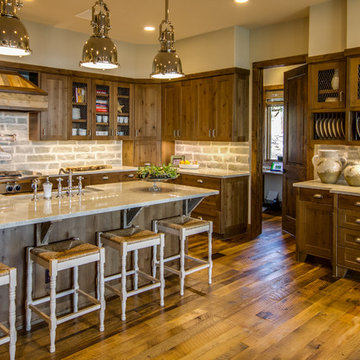
Large island with seating
Mid-sized eclectic u-shaped medium tone wood floor and brown floor open concept kitchen photo in Austin with medium tone wood cabinets, marble countertops, beige backsplash, an island, an undermount sink, recessed-panel cabinets, stone slab backsplash, stainless steel appliances and gray countertops
Mid-sized eclectic u-shaped medium tone wood floor and brown floor open concept kitchen photo in Austin with medium tone wood cabinets, marble countertops, beige backsplash, an island, an undermount sink, recessed-panel cabinets, stone slab backsplash, stainless steel appliances and gray countertops
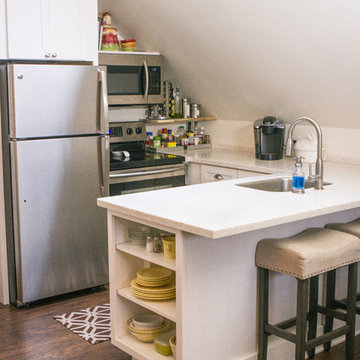
Example of a small eclectic u-shaped dark wood floor open concept kitchen design in Indianapolis with a single-bowl sink, shaker cabinets, white cabinets, quartzite countertops, white backsplash, stone slab backsplash, stainless steel appliances and a peninsula
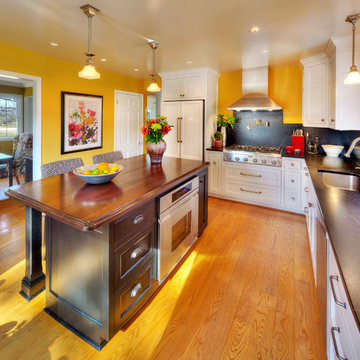
James Maidhof
Inspiration for a mid-sized eclectic l-shaped light wood floor enclosed kitchen remodel in Kansas City with an undermount sink, recessed-panel cabinets, white cabinets, soapstone countertops, stone slab backsplash and stainless steel appliances
Inspiration for a mid-sized eclectic l-shaped light wood floor enclosed kitchen remodel in Kansas City with an undermount sink, recessed-panel cabinets, white cabinets, soapstone countertops, stone slab backsplash and stainless steel appliances
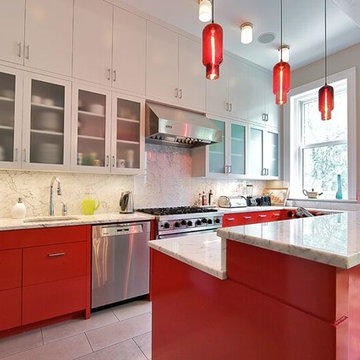
New York Custom Interior Millwork Corp.
Eat-in kitchen - mid-sized eclectic l-shaped ceramic tile eat-in kitchen idea in New York with an undermount sink, flat-panel cabinets, red cabinets, marble countertops, white backsplash, stone slab backsplash, stainless steel appliances and an island
Eat-in kitchen - mid-sized eclectic l-shaped ceramic tile eat-in kitchen idea in New York with an undermount sink, flat-panel cabinets, red cabinets, marble countertops, white backsplash, stone slab backsplash, stainless steel appliances and an island
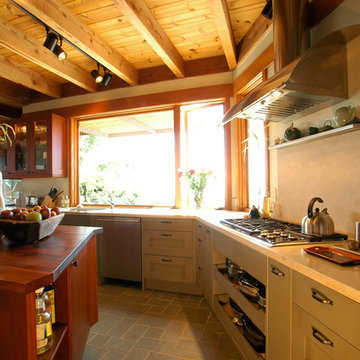
Kitchen Studio Monterey, Inc.
Mid-sized eclectic u-shaped ceramic tile open concept kitchen photo in San Francisco with an undermount sink, flat-panel cabinets, medium tone wood cabinets, limestone countertops, beige backsplash, stone slab backsplash, stainless steel appliances and an island
Mid-sized eclectic u-shaped ceramic tile open concept kitchen photo in San Francisco with an undermount sink, flat-panel cabinets, medium tone wood cabinets, limestone countertops, beige backsplash, stone slab backsplash, stainless steel appliances and an island
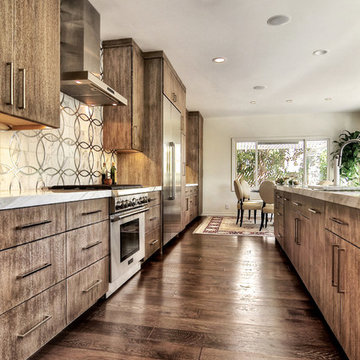
Solid White Oak Wirebrushed 7" Plank. Color: Warm Silver.
Photography by The Bowman Group
Eat-in kitchen - large eclectic galley medium tone wood floor eat-in kitchen idea in Orange County with flat-panel cabinets, dark wood cabinets, marble countertops, stone slab backsplash and an island
Eat-in kitchen - large eclectic galley medium tone wood floor eat-in kitchen idea in Orange County with flat-panel cabinets, dark wood cabinets, marble countertops, stone slab backsplash and an island
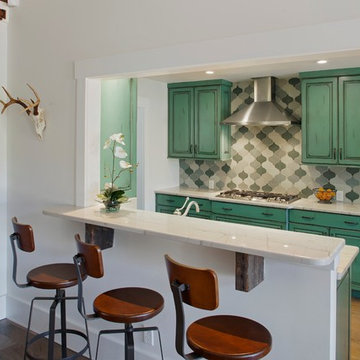
Atlantic Archives
Example of an eclectic eat-in kitchen design in Atlanta with a farmhouse sink, raised-panel cabinets, blue cabinets, marble countertops, gray backsplash, stone slab backsplash and stainless steel appliances
Example of an eclectic eat-in kitchen design in Atlanta with a farmhouse sink, raised-panel cabinets, blue cabinets, marble countertops, gray backsplash, stone slab backsplash and stainless steel appliances

Casual comfortable family kitchen is the heart of this home! Organization is the name of the game in this fast paced yet loving family! Between school, sports, and work everyone needs to hustle, but this hard working kitchen makes it all a breeze! Photography: Stephen Karlisch
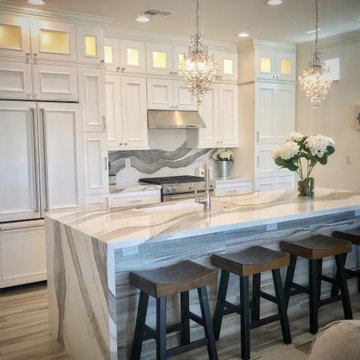
Farmhouse Glam Kitchen with Cambria Skara Brae waterfall slab countertop and backsplash. Custom Decorative Specialties Cabinetry - Berrington doors in Cottage White. Kitchenaid appliances with panel ready refrigerator and under counter microwave.
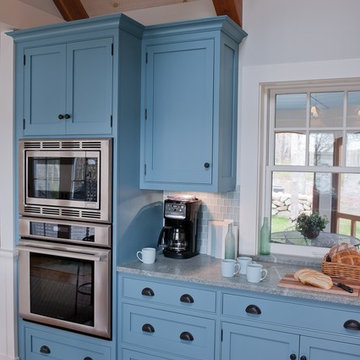
A quaint cottage set back in Vineyard Haven's Tashmoo woods creates the perfect Vineyard getaway. Our design concept focused on a bright, airy contemporary cottage with an old fashioned feel. Clean, modern lines and high ceilings mix with graceful arches, re-sawn heart pine rafters and a large masonry fireplace. The kitchen features stunning Crown Point cabinets in eye catching 'Cook's Blue' by Farrow & Ball. This kitchen takes its inspiration from the French farm kitchen with a separate pantry that also provides access to the backyard and outdoor shower.
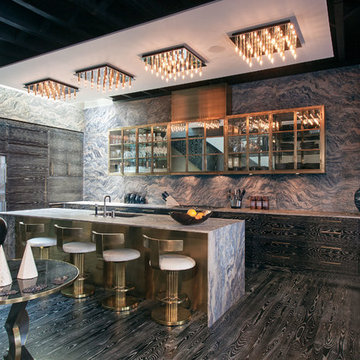
Featured in NY Magazine
Project Size: 3,300 square feet
INTERIOR:
Provided unfinished 3” White Ash flooring. Field wire brushed, cerused and finished to match millwork throughout.
Applied 8 coats traditional wax. Burnished floors on site.
Fabricated stair treads for all 3 levels, finished to match flooring.
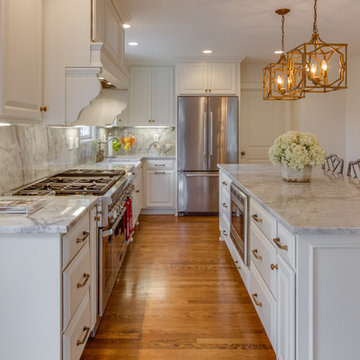
Architectural Builders
Mid-sized eclectic l-shaped medium tone wood floor eat-in kitchen photo in Louisville with a farmhouse sink, raised-panel cabinets, white cabinets, quartzite countertops, white backsplash, stone slab backsplash, stainless steel appliances and an island
Mid-sized eclectic l-shaped medium tone wood floor eat-in kitchen photo in Louisville with a farmhouse sink, raised-panel cabinets, white cabinets, quartzite countertops, white backsplash, stone slab backsplash, stainless steel appliances and an island
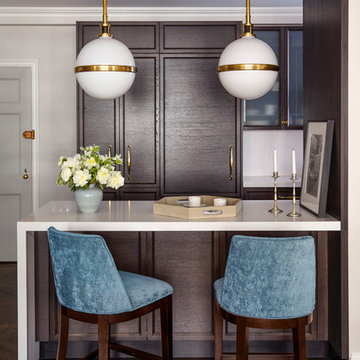
Alison Gootee
Project for: OPUS.AD
Inspiration for a mid-sized eclectic u-shaped dark wood floor and brown floor open concept kitchen remodel in New York with a drop-in sink, recessed-panel cabinets, dark wood cabinets, quartz countertops, white backsplash, stone slab backsplash, stainless steel appliances and no island
Inspiration for a mid-sized eclectic u-shaped dark wood floor and brown floor open concept kitchen remodel in New York with a drop-in sink, recessed-panel cabinets, dark wood cabinets, quartz countertops, white backsplash, stone slab backsplash, stainless steel appliances and no island
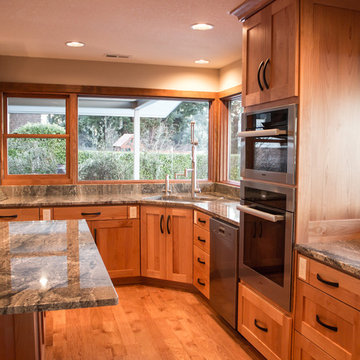
You wouldn't believe this was the same space if you had seen the 'before'. We opened an interior wall, and reconfigured the space to maximize both cooking function and family gathering.
Cabinetry is Alder with a natural finish. Floors are finish-in-place Hickory (solid) with a light/medium stain. Counter tops are granite.
This is just one part of this whole-house renovation. The interior was stripped to bare framing with all new electrical, plumbing, mechanical and then all the finishes as well.
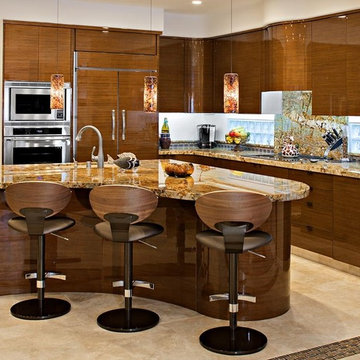
Ken B Henry Photography
Eat-in kitchen - large eclectic l-shaped limestone floor eat-in kitchen idea in Orange County with an undermount sink, flat-panel cabinets, medium tone wood cabinets, granite countertops, multicolored backsplash, stone slab backsplash, stainless steel appliances and an island
Eat-in kitchen - large eclectic l-shaped limestone floor eat-in kitchen idea in Orange County with an undermount sink, flat-panel cabinets, medium tone wood cabinets, granite countertops, multicolored backsplash, stone slab backsplash, stainless steel appliances and an island
Eclectic Kitchen with Stone Slab Backsplash Ideas
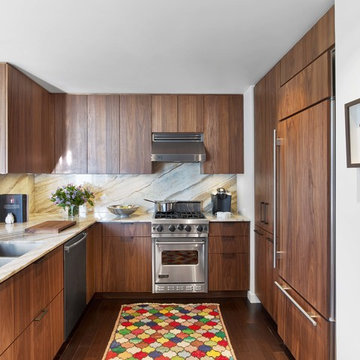
Example of a small eclectic u-shaped medium tone wood floor and brown floor eat-in kitchen design in New York with an undermount sink, flat-panel cabinets, medium tone wood cabinets, stone slab backsplash, stainless steel appliances and no island
2





