Eclectic Kitchen with Subway Tile Backsplash Ideas
Refine by:
Budget
Sort by:Popular Today
181 - 200 of 2,227 photos
Item 1 of 3
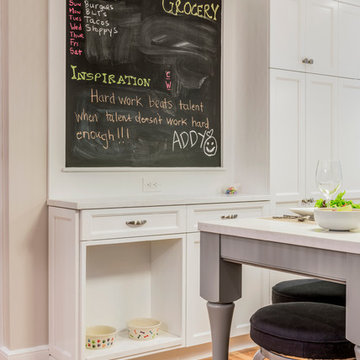
Wellesley Eclectic Colonial
Designer: Jana Nuedel
Photography by Keitaro Yoshioko
Eat-in kitchen - mid-sized eclectic galley medium tone wood floor and brown floor eat-in kitchen idea in Boston with an undermount sink, shaker cabinets, white cabinets, quartz countertops, white backsplash, subway tile backsplash, stainless steel appliances and an island
Eat-in kitchen - mid-sized eclectic galley medium tone wood floor and brown floor eat-in kitchen idea in Boston with an undermount sink, shaker cabinets, white cabinets, quartz countertops, white backsplash, subway tile backsplash, stainless steel appliances and an island
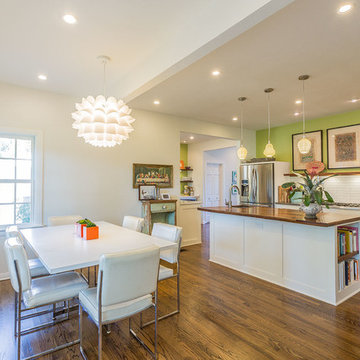
Quick Pics
Example of a mid-sized eclectic medium tone wood floor eat-in kitchen design in Dallas with an undermount sink, shaker cabinets, white cabinets, wood countertops, white backsplash, subway tile backsplash, stainless steel appliances and an island
Example of a mid-sized eclectic medium tone wood floor eat-in kitchen design in Dallas with an undermount sink, shaker cabinets, white cabinets, wood countertops, white backsplash, subway tile backsplash, stainless steel appliances and an island
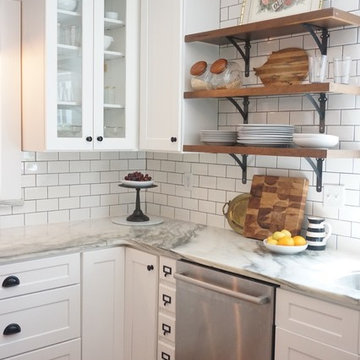
White cabinets, marble countertops, white subway tile, open shelving and vintage charm make this St. Louis kitchen a true classic.
Kitchen - eclectic light wood floor kitchen idea in St Louis with shaker cabinets, white cabinets, marble countertops, white backsplash and subway tile backsplash
Kitchen - eclectic light wood floor kitchen idea in St Louis with shaker cabinets, white cabinets, marble countertops, white backsplash and subway tile backsplash
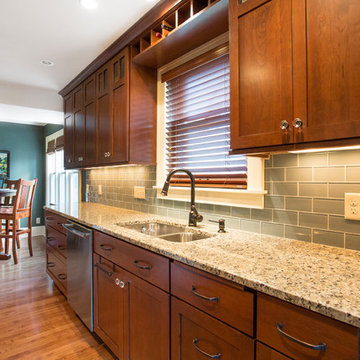
The combination of rich cherry cabinets, granite countertops, and a polished glass tile backsplash reflects the owners' desire for a traditional space with contemporary flair.
Photo by David J. Turner
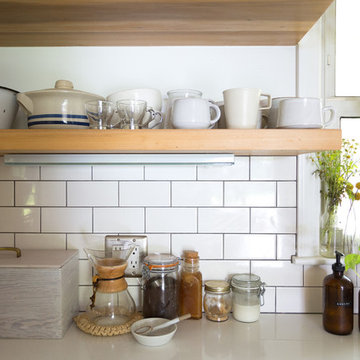
Photo: Jessica Cain © 2017 Houzz
Enclosed kitchen - small eclectic single-wall enclosed kitchen idea in Kansas City with open cabinets, white backsplash, subway tile backsplash, stainless steel appliances and an island
Enclosed kitchen - small eclectic single-wall enclosed kitchen idea in Kansas City with open cabinets, white backsplash, subway tile backsplash, stainless steel appliances and an island
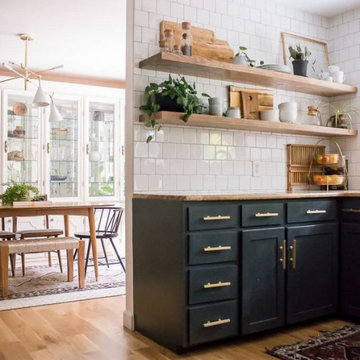
Example of a mid-sized eclectic l-shaped light wood floor and brown floor enclosed kitchen design in Columbus with raised-panel cabinets, black cabinets, wood countertops, white backsplash, subway tile backsplash, black appliances and black countertops
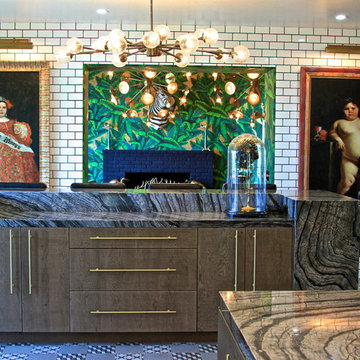
Enclosed kitchen - huge eclectic l-shaped ceramic tile enclosed kitchen idea in Orange County with an undermount sink, flat-panel cabinets, gray cabinets, marble countertops, white backsplash, subway tile backsplash, black appliances and an island
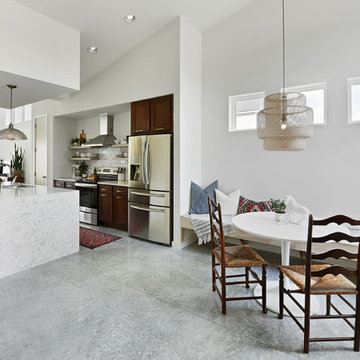
Open concept kitchen - mid-sized eclectic single-wall concrete floor and gray floor open concept kitchen idea in Jacksonville with a drop-in sink, shaker cabinets, dark wood cabinets, marble countertops, white backsplash, subway tile backsplash, stainless steel appliances and an island
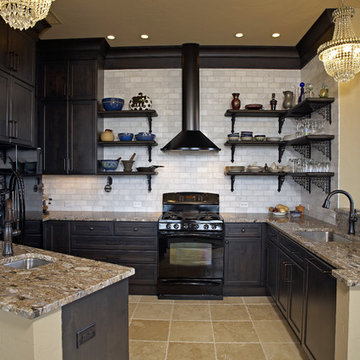
Dale Hall Photography, LLC
Dura Supreme Cabinetry
Mid-sized eclectic u-shaped ceramic tile kitchen photo in Milwaukee with a single-bowl sink, flat-panel cabinets, gray cabinets, granite countertops, white backsplash, subway tile backsplash, black appliances and a peninsula
Mid-sized eclectic u-shaped ceramic tile kitchen photo in Milwaukee with a single-bowl sink, flat-panel cabinets, gray cabinets, granite countertops, white backsplash, subway tile backsplash, black appliances and a peninsula
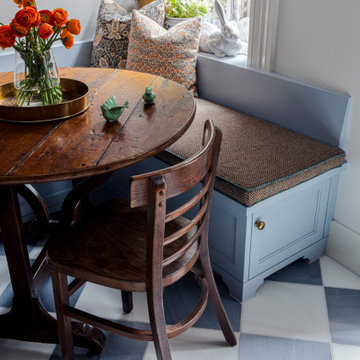
TEAM:
Architect: LDa Architecture & Interiors
Interior Design: LDa Architecture & Interiors
Builder: F.H. Perry
Photographer: Sean Litchfield
Inspiration for a mid-sized eclectic l-shaped marble floor enclosed kitchen remodel in Boston with a farmhouse sink, recessed-panel cabinets, blue cabinets, marble countertops, subway tile backsplash and an island
Inspiration for a mid-sized eclectic l-shaped marble floor enclosed kitchen remodel in Boston with a farmhouse sink, recessed-panel cabinets, blue cabinets, marble countertops, subway tile backsplash and an island
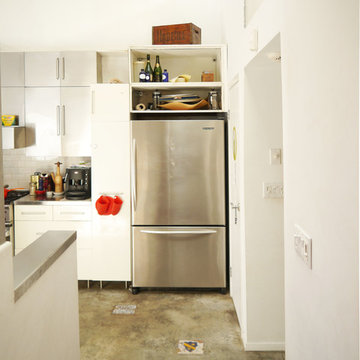
Photo: Nasozi Kakembo © 2015 Houzz
Eclectic l-shaped concrete floor open concept kitchen photo in New York with flat-panel cabinets, stainless steel cabinets, stainless steel countertops, white backsplash, subway tile backsplash and stainless steel appliances
Eclectic l-shaped concrete floor open concept kitchen photo in New York with flat-panel cabinets, stainless steel cabinets, stainless steel countertops, white backsplash, subway tile backsplash and stainless steel appliances

Christine Costa
Small eclectic single-wall slate floor and black floor kitchen photo in Detroit with an undermount sink, recessed-panel cabinets, beige cabinets, granite countertops, yellow backsplash, subway tile backsplash, stainless steel appliances and no island
Small eclectic single-wall slate floor and black floor kitchen photo in Detroit with an undermount sink, recessed-panel cabinets, beige cabinets, granite countertops, yellow backsplash, subway tile backsplash, stainless steel appliances and no island
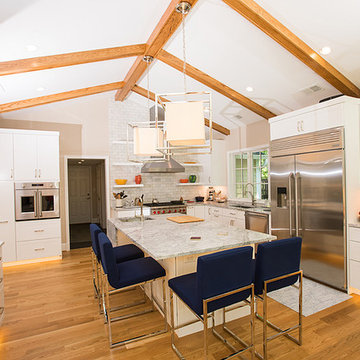
Example of an eclectic u-shaped light wood floor and beige floor eat-in kitchen design in Other with an undermount sink, recessed-panel cabinets, white cabinets, marble countertops, gray backsplash, subway tile backsplash, an island and gray countertops
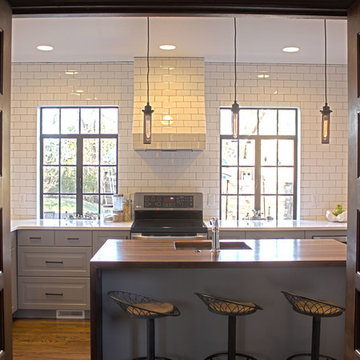
Eclectic medium tone wood floor kitchen photo in St Louis with a single-bowl sink, raised-panel cabinets, gray cabinets, quartz countertops, white backsplash, subway tile backsplash, stainless steel appliances and an island
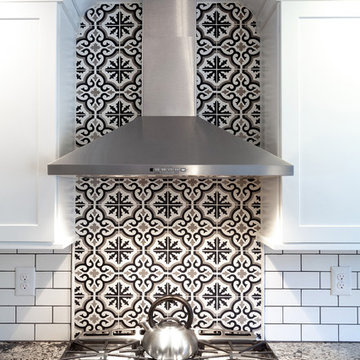
My concept for this kitchen was to collaborate with my client for this complete home renovation and ensure that the kitchen was the focal point of the open concept home. We strategically worked together to ensure proper wall dimensions, island placement and function, and symmetry to meet the wants and needs of my clients. White perimeter cabinetry helped to achieve a traditional feel for the space, while the gray stained island cabinetry allowed for a lovely transition to make the cozy kitchen work seamlessly with the distressed wide plank farmhouse style floating floor. In order to relieve the stark whiteness of the perimeter, I had suggested using contrast grout for the subway tile and the ultimate choice of cement tiles for the accent backsplash behind the range created a cathartic scene in this modestly stated design. Throw in some owls, books, and some fun pendant lighting and we were smiling through the finish line, together!!! My goal is to ensure that my client's needs are met and that their lives are improved through my designs. I hope you like the images of the new space!
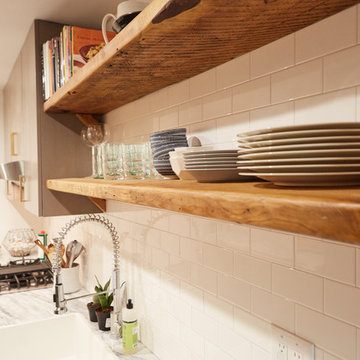
Richard Cordero
Small eclectic galley slate floor enclosed kitchen photo in New York with a farmhouse sink, flat-panel cabinets, gray cabinets, quartzite countertops, white backsplash, subway tile backsplash, stainless steel appliances and no island
Small eclectic galley slate floor enclosed kitchen photo in New York with a farmhouse sink, flat-panel cabinets, gray cabinets, quartzite countertops, white backsplash, subway tile backsplash, stainless steel appliances and no island
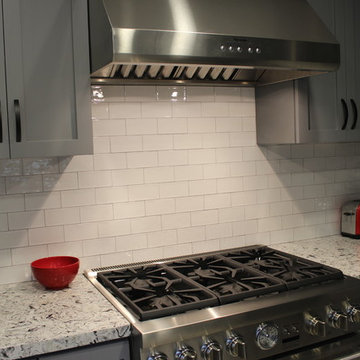
Example of a mid-sized eclectic u-shaped porcelain tile eat-in kitchen design in Los Angeles with a double-bowl sink, shaker cabinets, gray cabinets, quartz countertops, white backsplash, subway tile backsplash, stainless steel appliances and no island
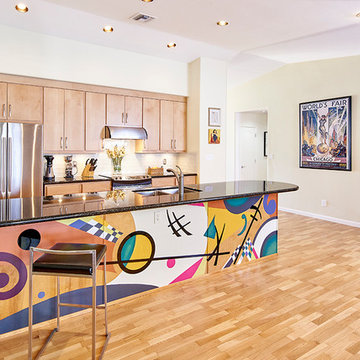
Inspiration for a mid-sized eclectic galley light wood floor open concept kitchen remodel in Phoenix with a double-bowl sink, flat-panel cabinets, light wood cabinets, solid surface countertops, white backsplash, subway tile backsplash, stainless steel appliances and a peninsula
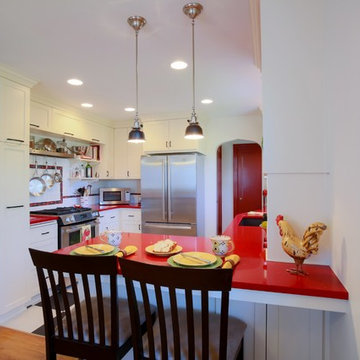
Brian McLernon Photography
Inspiration for a small eclectic u-shaped ceramic tile kitchen remodel in Charleston with an undermount sink, shaker cabinets, white cabinets, quartz countertops, white backsplash, subway tile backsplash, stainless steel appliances and a peninsula
Inspiration for a small eclectic u-shaped ceramic tile kitchen remodel in Charleston with an undermount sink, shaker cabinets, white cabinets, quartz countertops, white backsplash, subway tile backsplash, stainless steel appliances and a peninsula
Eclectic Kitchen with Subway Tile Backsplash Ideas
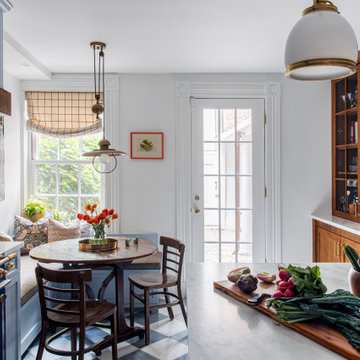
TEAM:
Architect: LDa Architecture & Interiors
Interior Design: LDa Architecture & Interiors
Builder: F.H. Perry
Photographer: Sean Litchfield
Enclosed kitchen - mid-sized eclectic l-shaped marble floor enclosed kitchen idea in Boston with a farmhouse sink, recessed-panel cabinets, blue cabinets, marble countertops, subway tile backsplash and an island
Enclosed kitchen - mid-sized eclectic l-shaped marble floor enclosed kitchen idea in Boston with a farmhouse sink, recessed-panel cabinets, blue cabinets, marble countertops, subway tile backsplash and an island
10





