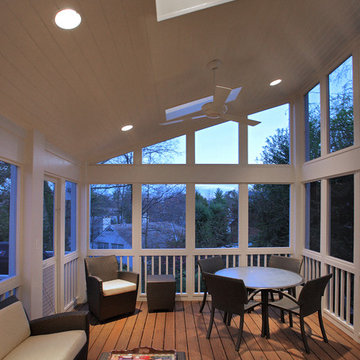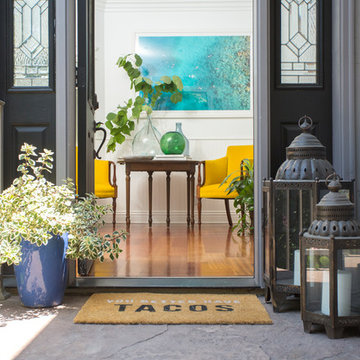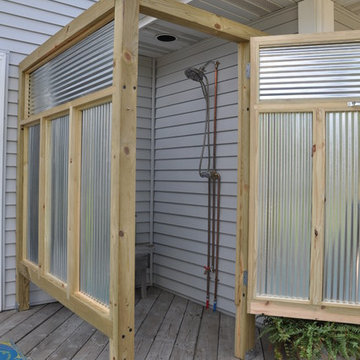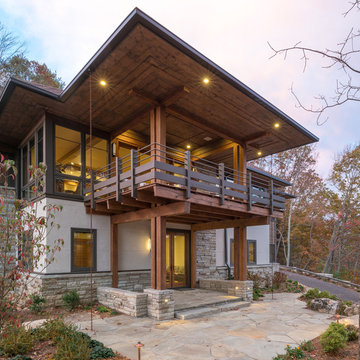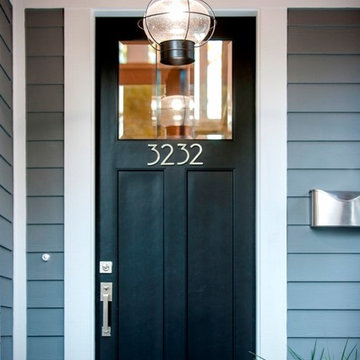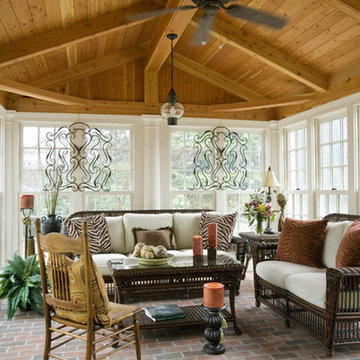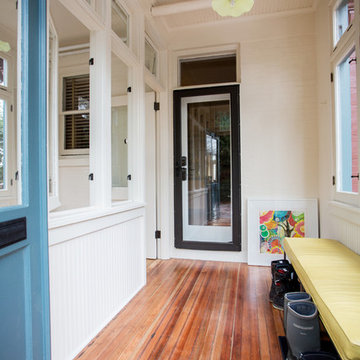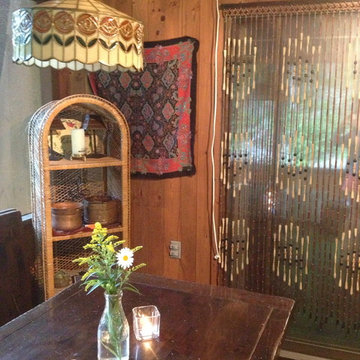Eclectic Porch Ideas
Refine by:
Budget
Sort by:Popular Today
241 - 260 of 2,933 photos
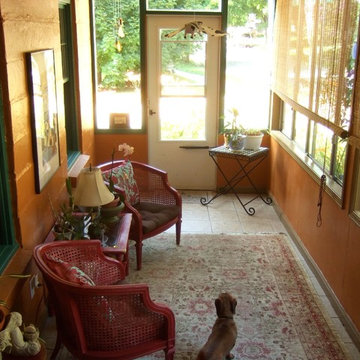
Smaller scale furniture and a bright paint job punched up the appeal of the porch.
This is an example of an eclectic porch design in Other.
This is an example of an eclectic porch design in Other.
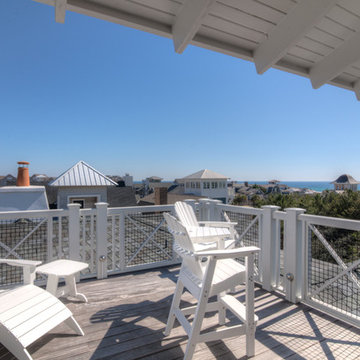
Beautifully built coastal home by Borges Brooks Builders of Watercolor, FL. Photos by Fletcher Isacks.
Inspiration for an eclectic porch remodel in Miami
Inspiration for an eclectic porch remodel in Miami
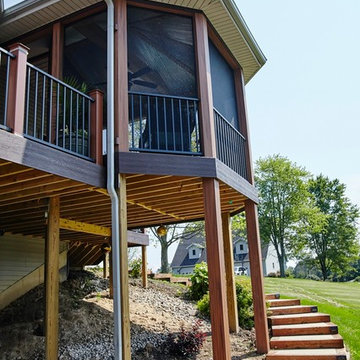
As you can see from these positively stunning and cutting edge pictures taken by a drone, this outdoor living space includes a two level deck with contours and an integrated fire pit, a screened porch, an outdoor kitchen and paver patio. In addition, a set of stairs were added to the opposite side of the deck from the screened porch to access the backyard as well as the area where the homeowners are adding an in ground pool. This new outdoor living multi-complex will also enhance poolside enjoyment.
Find the right local pro for your project
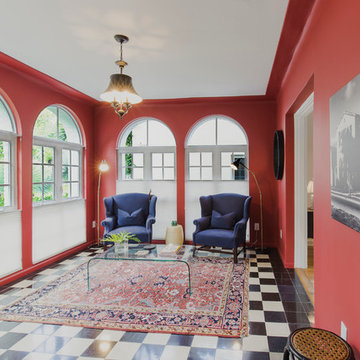
Inspiration for a mid-sized eclectic tile side porch remodel in Miami with a roof extension
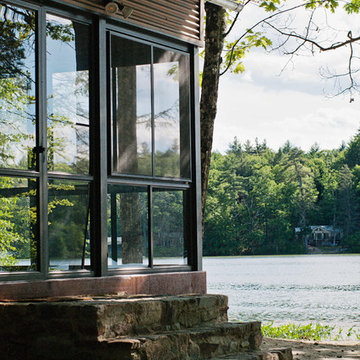
Beth Therriault Photography
Beautiful screen porch with inserts to make the room a four season delight overlooks a tranquil pond.
This is an example of an eclectic stone screened-in back porch design in Boston with a roof extension.
This is an example of an eclectic stone screened-in back porch design in Boston with a roof extension.
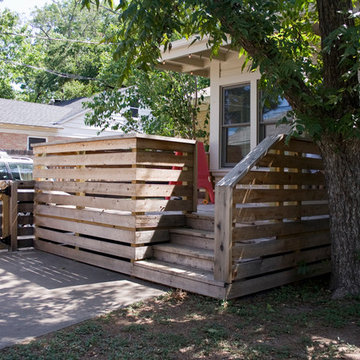
Situated under a 75 year old oak tree, this charming brick veneer wood frame home in a historic central Austin neighborhood was lovingly inhabited by a growing young family. Additional children gave rise to a need for more space. A long-ago screen porch addition had served previous homeowners and this family well until baby number two was due. Anticipating the need for more elbow room the parents, Chase and Helen, asked Moontower to reclaim their screen porch (which was perfect three months of the year but kind of dusty twelve months of the year) and connect it to their kitchen and existing living room. The big idea was to make a comfortable place for lounging with the kids or having a family dinner.
A cabinet makeover, integrating new wood floors with old, incorporating cozy arch-way details into the tranistional spaces, and building a new back porch to provide a comfortable back entrance to the new space all helped round out the family wish list. The unique large dimensional lumber framing of the screen porch held a special place in the owner's hearts and became a design element to be preserved in the rennovation. Built up insulation above the roof deck and a mini split system to heat and cool the space without ducts to clutter the exposed framing in the ceiling provided a clear solution to the major design/build goal of preserving the casual feel to the former screen porch while integrating it functionally and seamlessly with the rest of the house.
Using a simple palette of painted wood shiplap, a common building material of pre-war houses in Austin, and continuing the species and finish of the wood floors in the house tie old and new together. The ship lap also provided the inspiration to do a custom air register to conceal the wall mounted air handler behind perforated wood panels integrated into the wood wall covering, lining the former screen porch. This provided an alternative to the drywall throughout the existing house while allowing the former exterior wall and new construction to be covered and integrated with a material that could absorb any structural settling as the add-hoc nature of the building evolved over time.
Photography by Mark Richardson
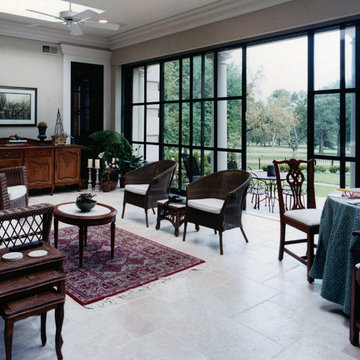
Sliding glass panels close in this sun porch to maintain comfortable warmth during the cold winter months.
Eclectic porch photo in Kansas City
Eclectic porch photo in Kansas City
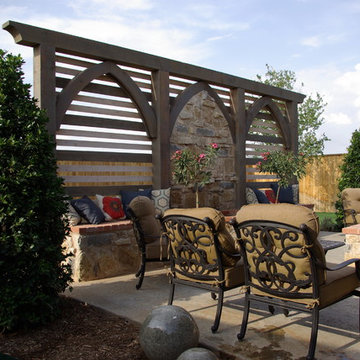
This back patio and yard has both a covered area and an open area with gas fire pit and custom designed water fountain.
Large eclectic concrete porch photo in Austin with a roof extension
Large eclectic concrete porch photo in Austin with a roof extension
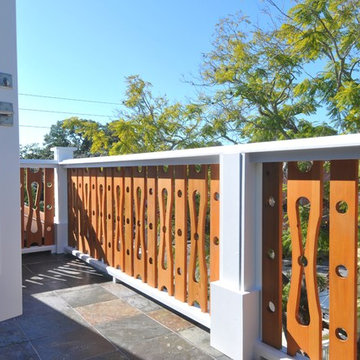
Florida native landscape designated an Urban Wildlife Habitat by the NWF. The detached garage features a full living suite above. The lot is only 4900 sqft. The privacy fence and picket were designed to reflect an urban skyline. The balustrade is custom cypress and is designed in the custom of Key West style homes, demonstrating the home owner's line of work. In this case, you can see the propellers cut in alongside levels (I snuck myself in there a bit as well). The soffits are 30" cypress. The roofs are Energy Star and topped with peel and stick solar photovoltaics. All of the rain is diverted into above ground cisterns hidden behind the garage. LEED-H Platinum certified to a score of 110 (formerly the highest score in America) Photo by Matt McCorteney
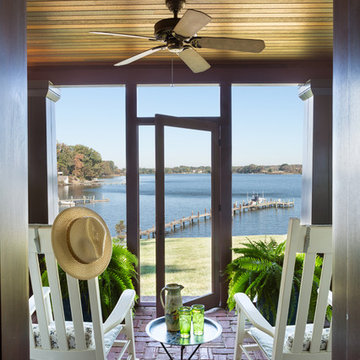
Screened Porch.
Photographer: Angie Seckinger
Inspiration for an eclectic porch remodel in Baltimore
Inspiration for an eclectic porch remodel in Baltimore
Eclectic Porch Ideas
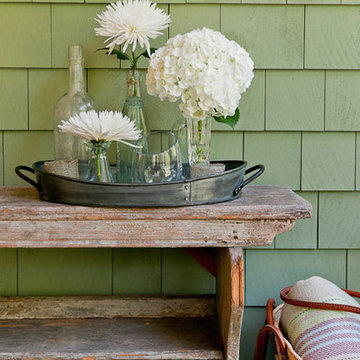
Juxtaposing the newly renovated siding and antique bench with vases and flowers. Grab a blanket on the way out to the beach.
Inspiration for an eclectic porch remodel in Boston
Inspiration for an eclectic porch remodel in Boston
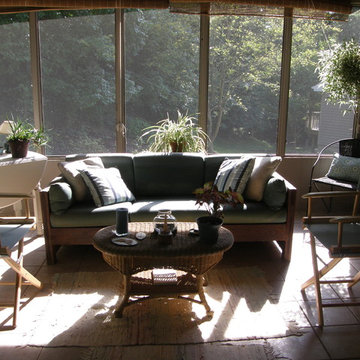
Screened porch -- back/Suzanne Topham
This is an example of an eclectic porch design in St Louis.
This is an example of an eclectic porch design in St Louis.
13






